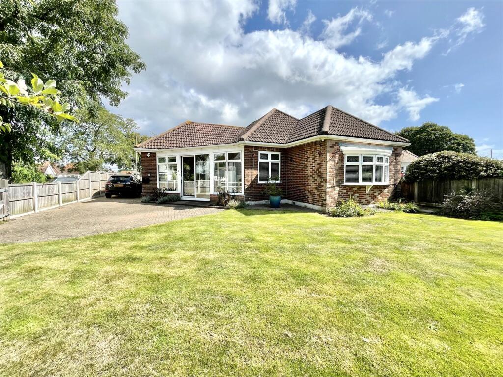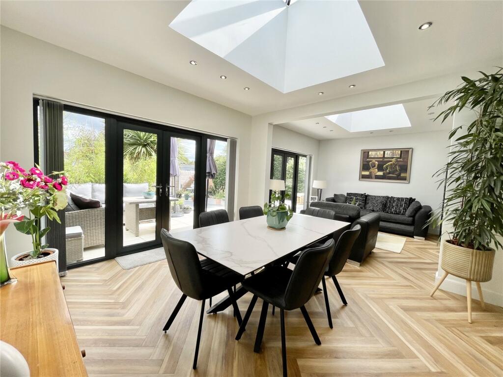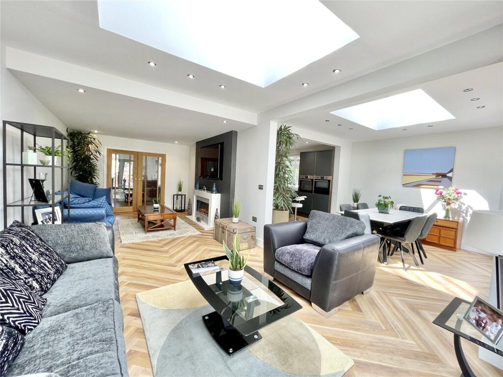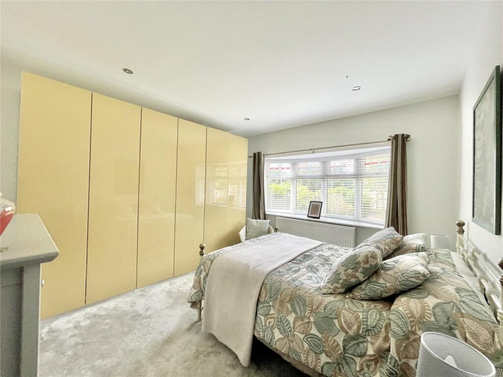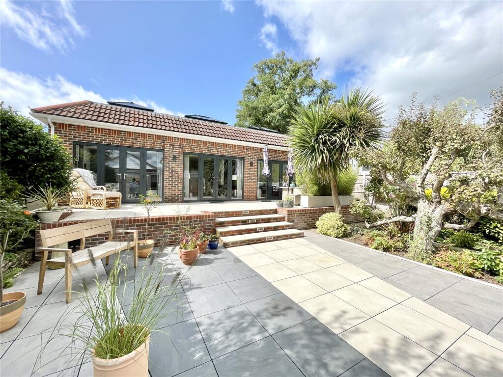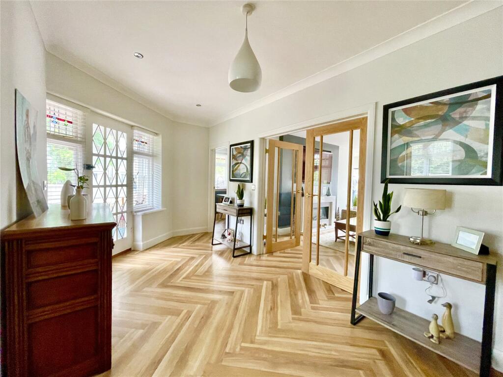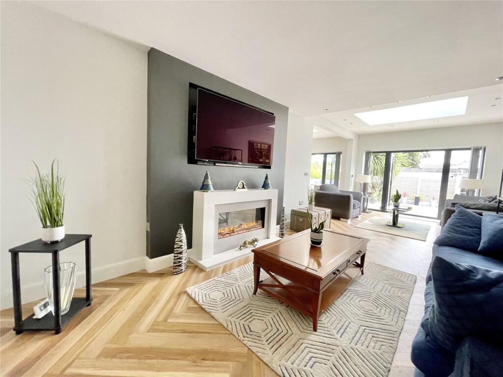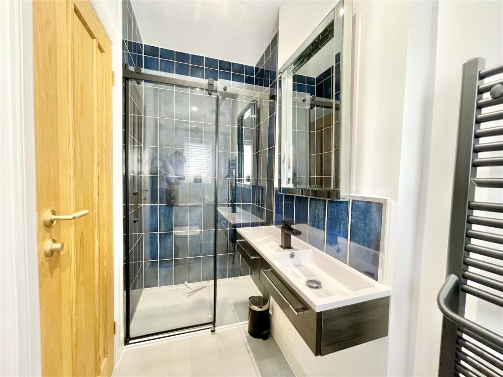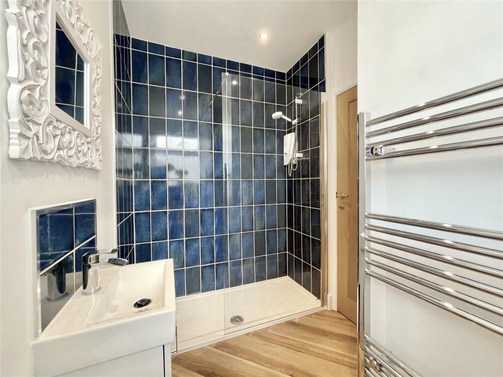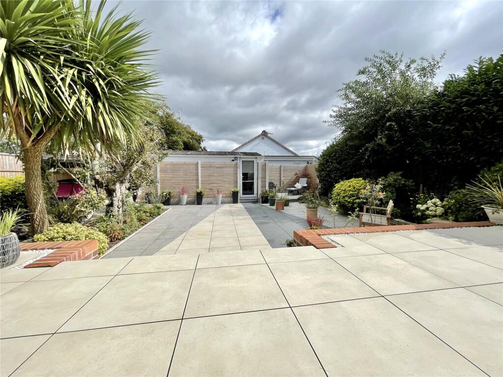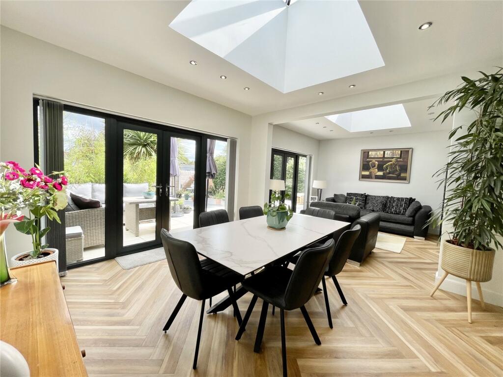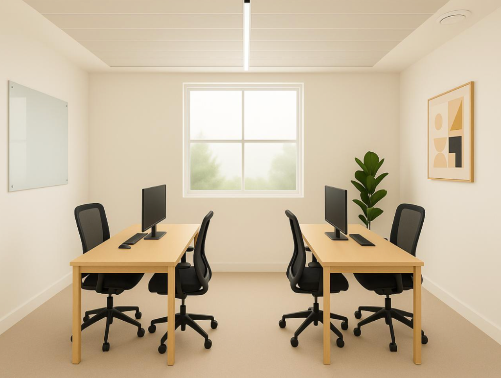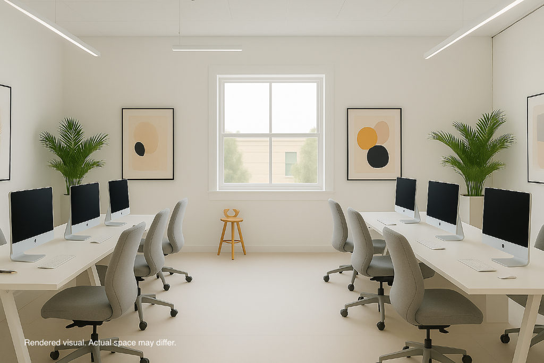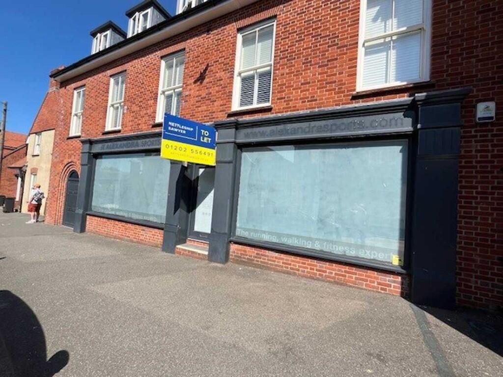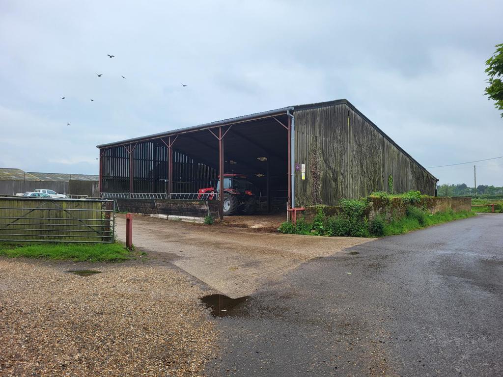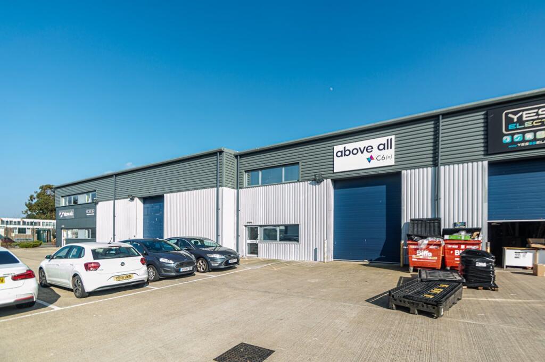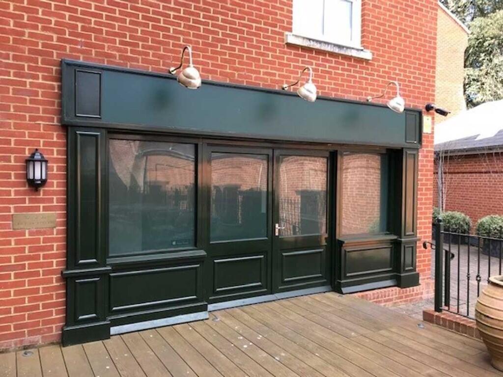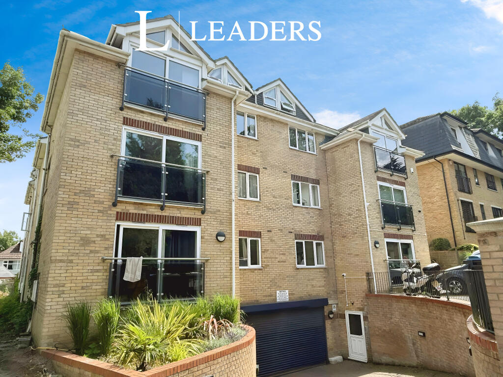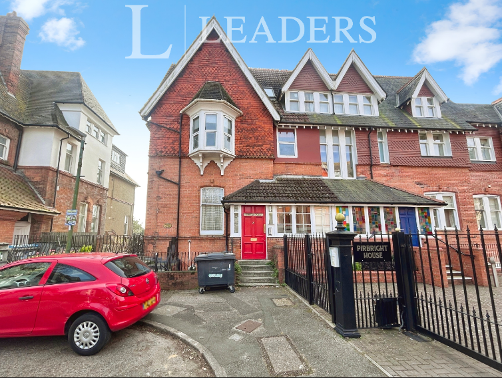Somerford Avenue, Highcliffe on Sea, Christchurch, Dorset, BH23
Property Details
Bedrooms
3
Bathrooms
3
Property Type
Bungalow
Description
Property Details: • Type: Bungalow • Tenure: N/A • Floor Area: N/A
Key Features: • Large and airy rooms and superbly modernised to the highest of standards • Quality fitted kitchen with breakfast bar and integrated appliances leading to the dining area with large roof lantern • Open plan living but cleverly ‘zoned’ with distinct areas for daytime/evening relaxing • Herringbone Amtico flooring leading from the entrance hall to all the main living areas • Fabulous master bedroom with roof lantern and luxury ensuite, views of the rear garden • Large guest suite with private shower room and separate study/bed 3 • Corner plot with hard landscaped rear garden, perfect for outdoor entertaining with various seating areas and separate garden studio/gym (originally garage) • Off road parking, hard standing for motorhome/similar and lock up storage area behind gates in front of studio • Very close to Sainsbury’s/regular bus connections, dog walking and about 15 mins’ walk from Friars Cliff beach • Council Tax 'E' £2658.58
Location: • Nearest Station: N/A • Distance to Station: N/A
Agent Information: • Address: 284 Lymington Road Highcliffe Christchurch BH23 5ET
Full Description: A superb, detached bungalow of quite some style and quality that carefully fuses the original character features with a superb rear extension giving amazing, open plan living space with smart contemporary fittings throughout. Offering about 1500 sqft with show home presentation, the property also enjoys a professionally landscaped garden and separate studio. A very impressive home. No forward chain.
Location
Address
Somerford Avenue, Highcliffe on Sea, Christchurch, Dorset, BH23
City
Christchurch
Features and Finishes
Large and airy rooms and superbly modernised to the highest of standards, Quality fitted kitchen with breakfast bar and integrated appliances leading to the dining area with large roof lantern, Open plan living but cleverly ‘zoned’ with distinct areas for daytime/evening relaxing, Herringbone Amtico flooring leading from the entrance hall to all the main living areas, Fabulous master bedroom with roof lantern and luxury ensuite, views of the rear garden, Large guest suite with private shower room and separate study/bed 3, Corner plot with hard landscaped rear garden, perfect for outdoor entertaining with various seating areas and separate garden studio/gym (originally garage), Off road parking, hard standing for motorhome/similar and lock up storage area behind gates in front of studio, Very close to Sainsbury’s/regular bus connections, dog walking and about 15 mins’ walk from Friars Cliff beach, Council Tax 'E' £2658.58
Legal Notice
Our comprehensive database is populated by our meticulous research and analysis of public data. MirrorRealEstate strives for accuracy and we make every effort to verify the information. However, MirrorRealEstate is not liable for the use or misuse of the site's information. The information displayed on MirrorRealEstate.com is for reference only.
