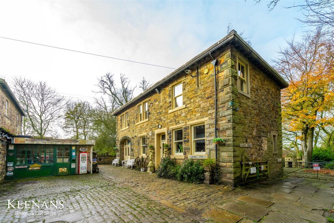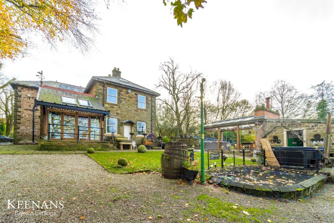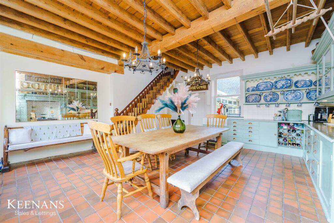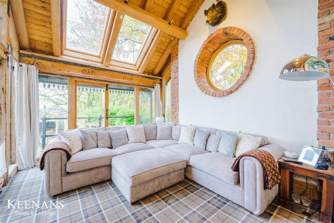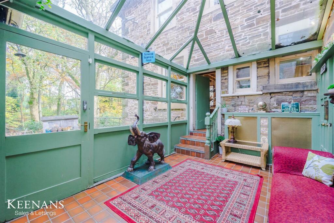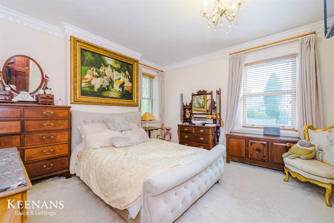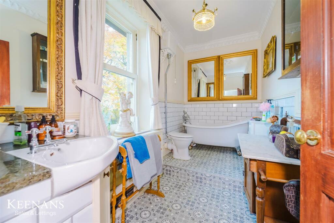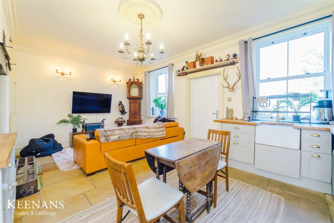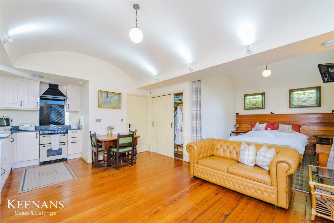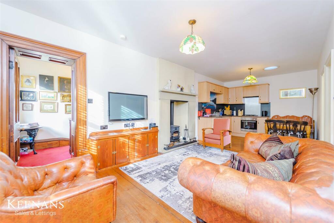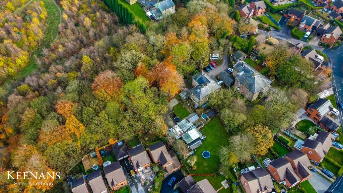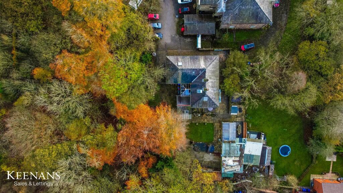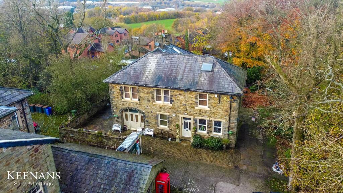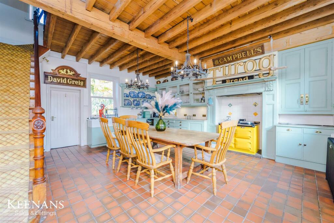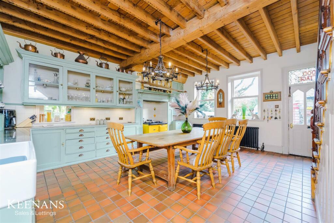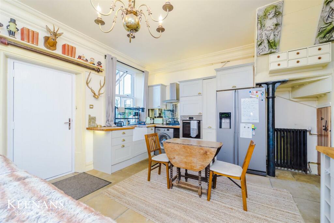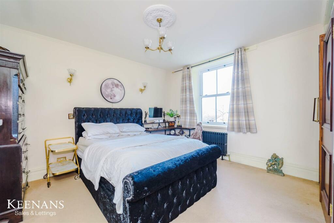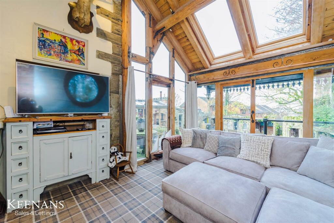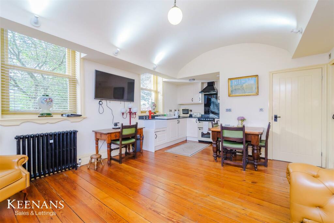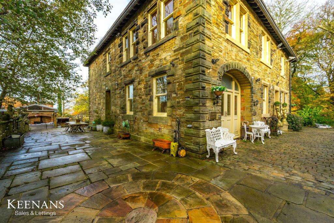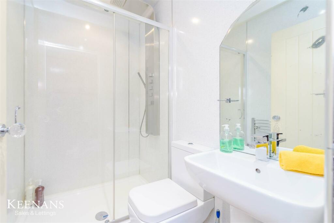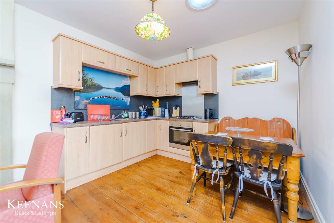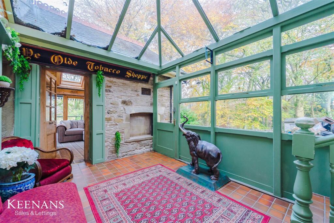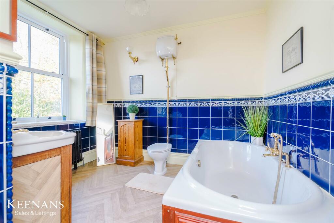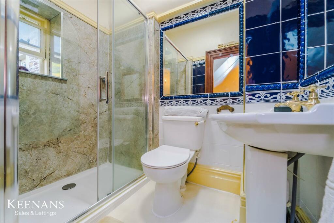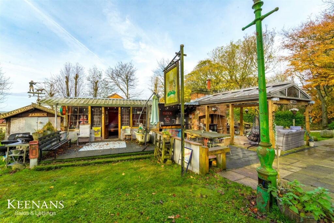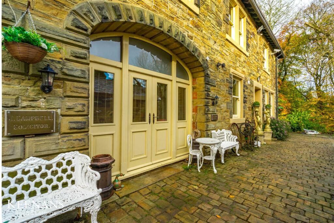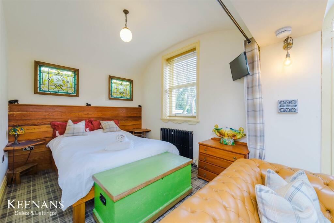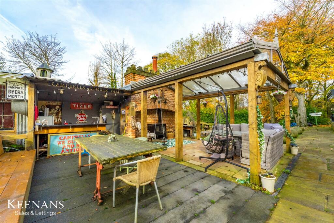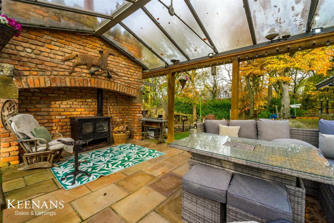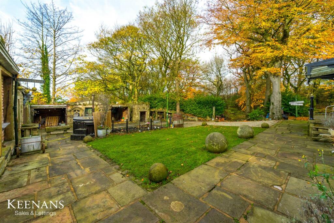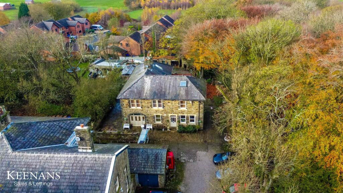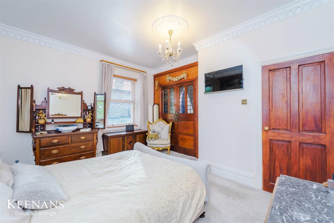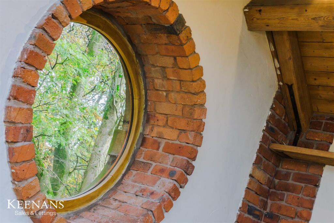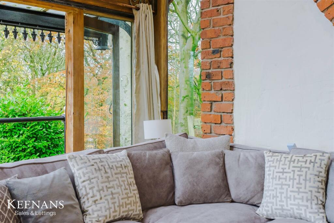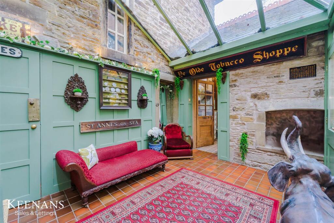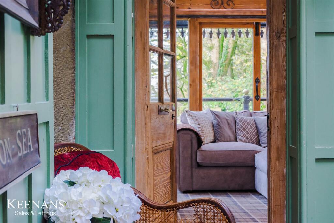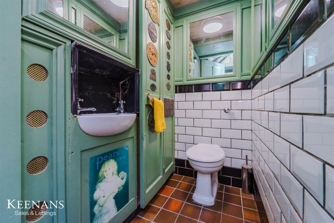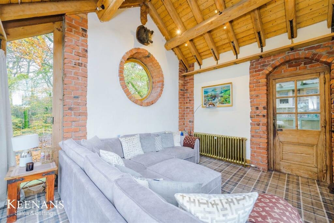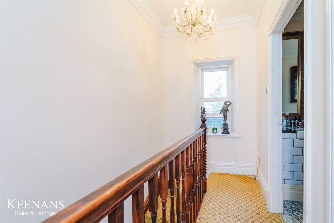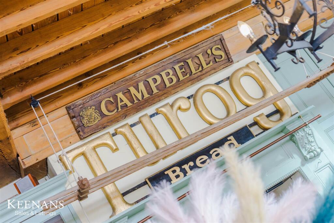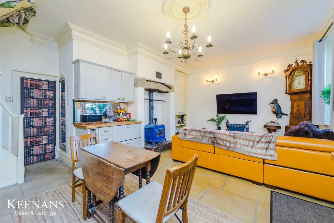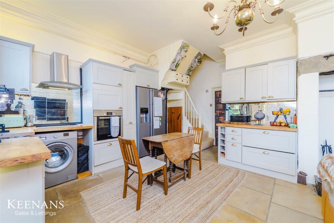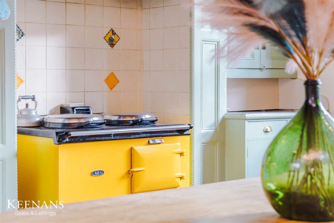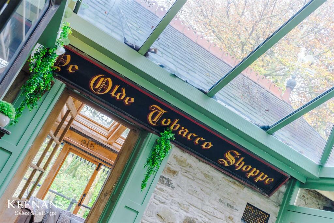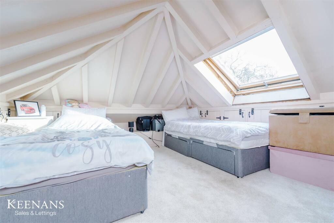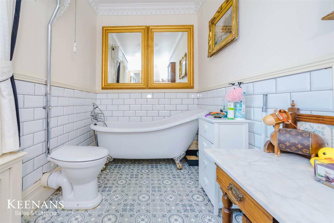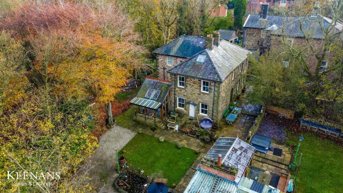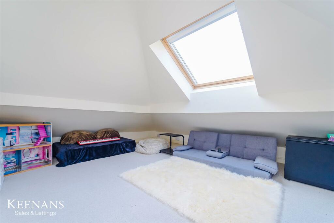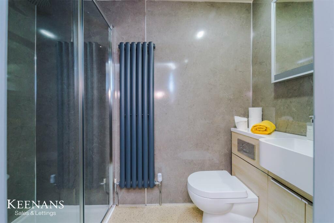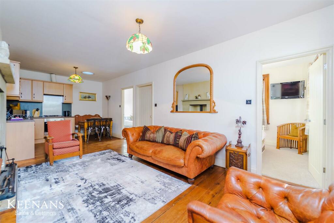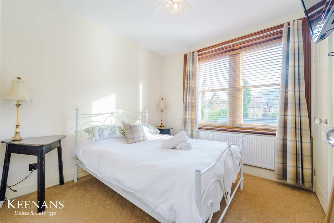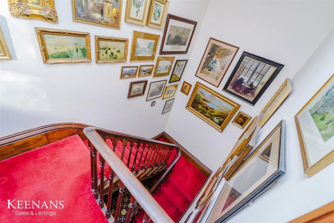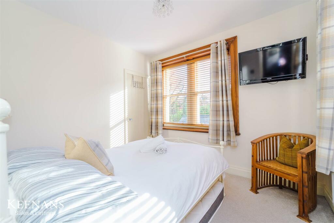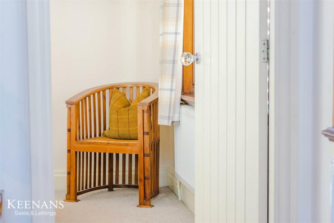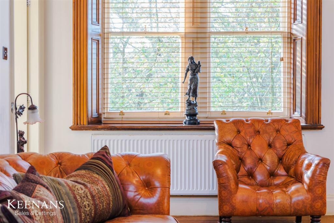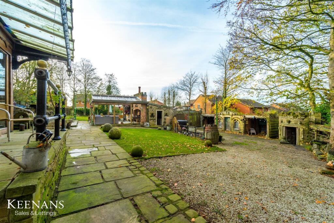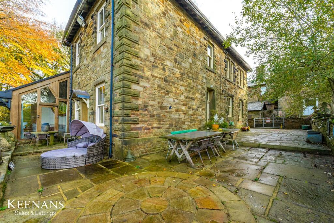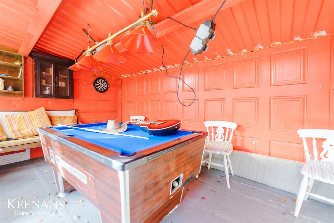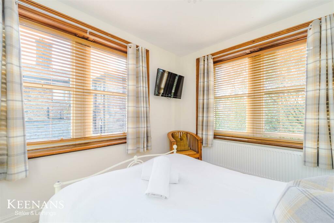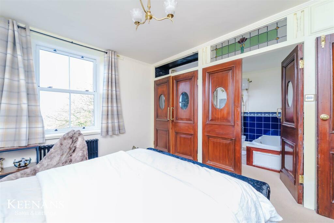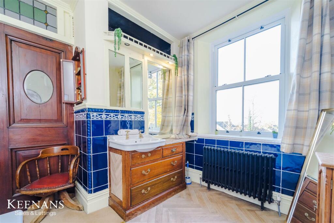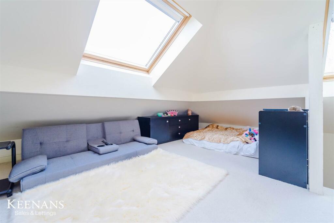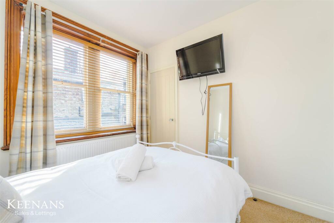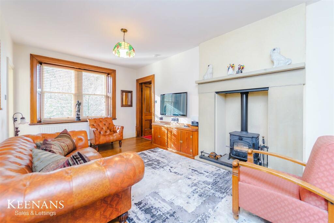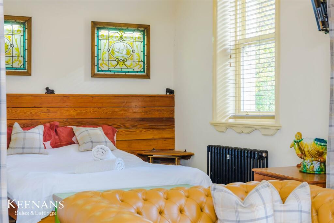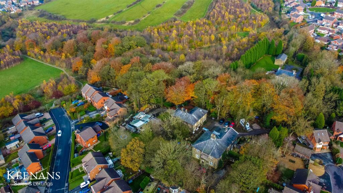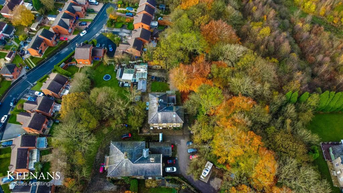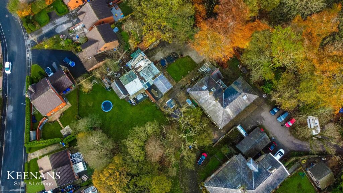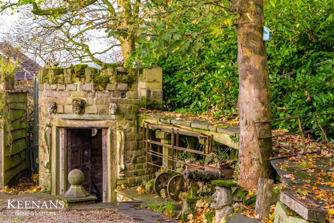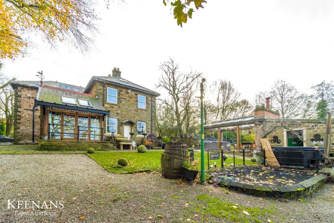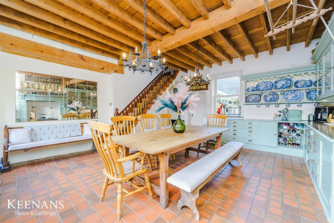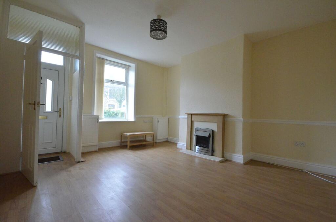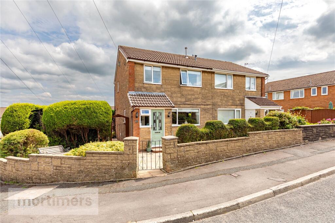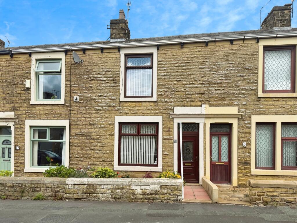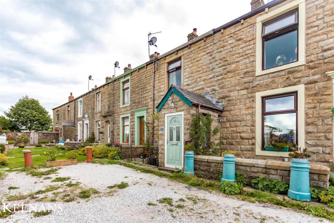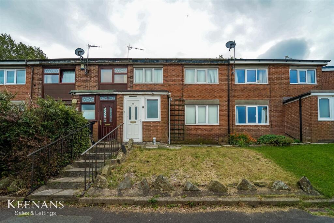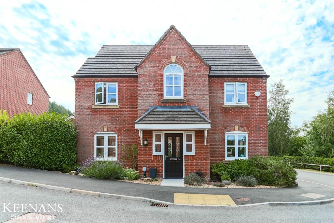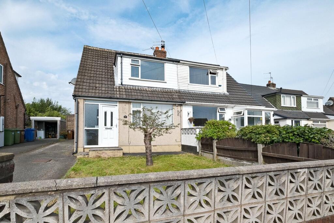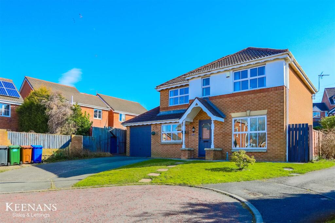Spout House Lane, Accrington
Property Details
Bedrooms
4
Bathrooms
5
Property Type
Detached
Description
Property Details: • Type: Detached • Tenure: N/A • Floor Area: N/A
Key Features: • Exceptional Detached Property • Four Separate Dwellings • Fantastic Business Opportunity • Beautifully Presented Interior Throughout • Enviable Plot • Stunning Original Features • Wraparound Garden, Additional Land and Ample Off Road Parking • Tenure Freehold • Council Tax Band C • EPC Rating TBC
Location: • Nearest Station: N/A • Distance to Station: N/A
Agent Information: • Address: 7 Blackburn Road Accrington Lancashire BB5 1HF
Full Description: Situated within a semi rural area with picturesque woodland views and nestled down a private country lane, this exceptional detached property offers not just a beautiful country house, but four separate dwellings, presenting a fantastic business opportunity for those with an entrepreneurial spirit. The property boasts a beautifully presented interior adorned with stunning original features, exuding elegance and character. Situated on an enviable plot with no detail missed, making it a perfect retreat for those who appreciate both indoor and outdoor space. Whether you dream of running an Airbnb or seeking a lucrative rental investment, this unique property offers an abundance of high-quality space, promising a lifestyle of comfort and sophistication. Don't miss the chance to own a piece of history with modern convenience in this remarkable property. Located within the sought after area of Huncoat, this property is conveniently close to bus routes, local schools and amenities, as well as network and motorway links. The property comprises briefly; 'Wood Cottage' - a stunning country style house benefits from a fantastic open plan kitchen diner which leads through to a sun room, utility room and houses a staircase to the first floor. The sun room leads on to a WC and reception room. The first floor comprises of doors on to a double bedroom with walk in wardrobe, bathroom and spiral staircase to a loft room. 'Lynwood Cottage' - a fantastic coach house with an open plan kitchen and living space with staircase to the first floor. The first floor leads on to a double bedroom, shower room and access on to the loft room. The ground floor flat leads benefits from an open plan living/kitchen/bedroom with access on to a shower room. The first floor flat leads on to an open plan kitchen living space with access on to two double bedrooms and shower room. Externally there are beautifully presented wraparound gardens with access on to additional land and ample off road parking.Wood Cottage - Ground Floor - Kitchen/Dining Area - 6.12m x 5.84m (20'1 x 19'2 ) - Hardwood single glazed front door, five hardwood double glazed sash windows, three cast iron central heating radiators, exposed beams, hardwood panel wall and base units with granite effect work surfaces, tiled splashback, Belfast sink with high spout mixer tap, three door Aga with two hot plates, understairs storage, tiled flooring, hardwood door to sun room, open to utility and stairs to first floor.Utility - 3.05m x 2.79m (10'0 x 9'2 ) - Hardwood double glazed sash window, range of panel wall and base units with wood effect work surfaces, stainless steel sink with traditional taps, space for American-style fridge freezer, plumbing for washing machine, space for dryer, plumbing for slimline dishwasher, under unit lighting, spotlights, water heater and wood effect laminate flooring.Sun Room - 4.24m x 3.02m (13'11 x 9'11) - Hardwood double glazed windows, double glazed roof, central heating radiator, exposed stone wall, wood panel elevations, tiled flooring, hardwood door to WC, hardwood single glazed door to reception room and hardwood double glazed door to rear.Wc - 1.45m x 0.86m (4'9 x 2'10) - Low basin WC, vanity top wash basin with traditional taps, tiled elevations, integrated meter cupboard and tiled flooring.Reception Room - 4.50m x 3.71m (14'9 x 12'2) - Reclaimed hardwood double glazed window, hardwood double glazed picture window, two Velux windows, cast iron central heating radiator, exposed original brick and stone, television point and hardwood double glazed double doors to rear.First Floor - Landing - 3.81m x 1.73m (12'6 x 5'8) - Hardwood double glazed sash window, cornice coving, ceiling rose, smoke detector, hardwood doors to bedroom one, bathroom and spiral staircase to loft room.Bedroom One - 4.22m x 4.19m (13'10 x 13'9) - Two hardwood double glazed sash windows, central heating radiator, cornice coving, ceiling rose, television point and hardwood single glazed frosted leaded doors to walk-in wardrobe.Walk-In Wardrobe - 2.16m x 1.17m (7'1 x 3'10) - Bathroom - 3.63m x 1.80m (11'11 x 5'11) - Hardwood double glazed sash window, central heating radiator, traditional high level WC, rolltop freestanding slipper bath with mixer tap and rinse head, corner vanity top wash basin with traditional taps, tiled elevations, cornice coving, ceiling rose and tiled effect lino flooring.Second Floor - Loft Room - 4.78m x 3.51m (15'8 x 11'6) - Velux window and eaves storage.Lynwood Cottage - Open Plan Kitchen/Living Area - 6.30m x 5.16m (20'8 x 16'11) - Composite front door, two UPVC double glazed sash windows, central heating radiator, cast iron multifuel burner with stone hearth and mantel, ceiling rose, coving, two feature wall lights, television point, integrated alcove storage, range of panel wall and base units with solid wood work surfaces, mirrored tiled splashback, Belfast sink with high spout mixer tap, integrated electric Bosch oven with four ring induction hob and extractor hood, space for fridge freezer, over and under unit lighting, understairs storage, stone flag flooring, storage cupboard and stairs to first floor.First Floor - Landing - 2.72m x 1.91m (8'11 x 6'3 ) - Hardwood double glazed window, ceiling rose, hardwood doors to bedroom one, shower room and stairs to second floor.Bedroom One - 4.19m x 3.43m (13'9 x 11'3 ) - UPVC double glazed sash window, cast iron central heating radiator, coving, ceiling rose, three feature wall lights, original fireplace, fitted wardrobes and hardwood single glazed double doors to en suite.En Suite - 3.05m x 2.82m (10'0 x 9'3 ) - UPVC double glazed sash window, cast iron central heating radiator, vanity top wash basin with traditional taps, Victorian-style high rise WC, wood panel bath with mixer tap and rinse head, tiled elevations, ceiling rose and wood effect lino flooring.Shower Room - 2.08m x 1.42m (6'10 x 4'8) - Hardwood double glazed sash window, double direct feed rainfall shower enclosed, low basin WC, pedestal wash basin with traditional taps, tiled elevations, picture rail and lino flooring.Second Floor - Loft Room - 6.30m x 4.29m (20'8 x 14'1 ) - Two Velux windows and television point.Flat One - Ground Floor - Studio - 7.39m x 5.99m (24'3 x 19'8) - Hardwood double glazed double doors, three hardwood double glazed sash windows, two hardwood double glazed windows, two cast iron central heating radiators, two smoke detectors, television point, wood panel elevations, range of panel wall and base units with granite effect work surfaces, Belfast sink with traditional taps, double oven with integrated extractor hood, integrated fridge and freezer, integrated wardrobe, hardwood flooring and door to shower room.Shower Room - 2.41m x 1.17m (7'11 x 3'10) - Upright central heating radiator, dual flush WC, vanity top wash basin with mixer tap, double direct feed rainfall shower enclosed with rinse head, PVC panel elevations, spotlights, extractor fan and lino flooring.Flat Two - Entrance Hall - 3.86m x 1.93m (12'8 x 6'4 ) - Hardwood front door, coving, understairs storage, original tiled flooring and stairs to first floorFirst Floor - Landing - 3.86m x 1.93m (12'8 x 6'4) - Hardwood double glazed sash window, coving and hardwood door to open plan kitchen/living area.Open Plan Kitchen/Living Area - 7.54m x 3.18m (24'9 x 10'5) - Two hardwood double glazed sash windows, skylight window, central heating radiator, smoke detector, cast iron multifuel burner with stone hearth and surround, television point, integrated storage, range of wall and base units with granite effect work surfaces and splashback, stainless steel sink and drainer with mixer tap, integrated electric oven with four ring gas hob and extractor hood, integrated fridge, solid wood flooring, doors to two bedrooms and shower room.Bedroom One - 3.10m x 2.77m (10'2 x 9'1) - Three hardwood double glazed sash windows, central heating radiator, television point and fitted wardrobes.Bedroom Two - 2.79m x 2.77m (9'2 x 9'1) - Two hardwood double glazed sash windows, central heating radiator, television point and fitted wardrobes.Shower Room - 1.88m x 1.37m (6'2 x 4'6) - Central heated towel rail, double direct feed rainfall steam shower enclosed, pedestal wash basin with mixer tap, dual flush WC, PVC panel elevations, spotlights, extractor fan and lino flooring.External - Wraparound garden with Indian stone paving, stone chippings, laid to lawn, mature shrubbery, woodland, external store, pergola, pond, outbuildings, access to bar, summerhouse, external utility, double garage and ample off road parking.Summerhouse - 5.66m x 3.38m (18'7 x 11'1) - Two hardwood single glazed windows, inset shelving, power and lighting.External Utility - 3.25m x 3.15m (10'8 x 10'4 ) - Two stone single glazed windows, Belfast sink, plumbing for washing machine, space for dryer, high rise WC, sauna, tiled flooring and aluminium door to store room.Store Room - 2.54m x 2.34m (8'4 x 7'8) - BrochuresSpout House Lane, AccringtonBrochure
Location
Address
Spout House Lane, Accrington
City
Accrington
Features and Finishes
Exceptional Detached Property, Four Separate Dwellings, Fantastic Business Opportunity, Beautifully Presented Interior Throughout, Enviable Plot, Stunning Original Features, Wraparound Garden, Additional Land and Ample Off Road Parking, Tenure Freehold, Council Tax Band C, EPC Rating TBC
Legal Notice
Our comprehensive database is populated by our meticulous research and analysis of public data. MirrorRealEstate strives for accuracy and we make every effort to verify the information. However, MirrorRealEstate is not liable for the use or misuse of the site's information. The information displayed on MirrorRealEstate.com is for reference only.
