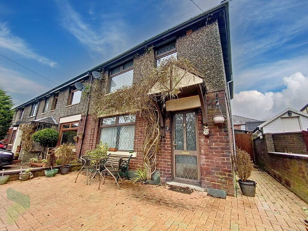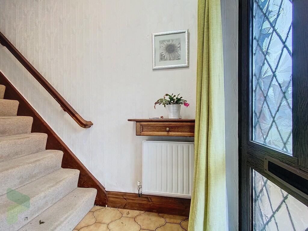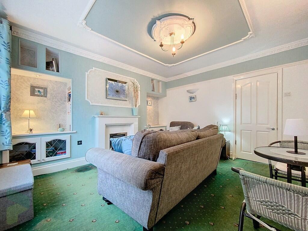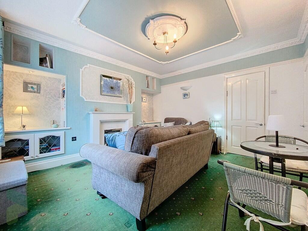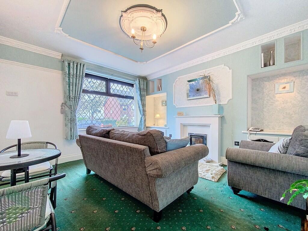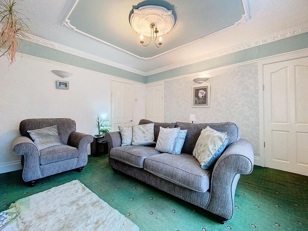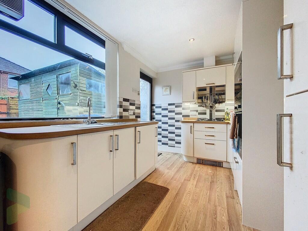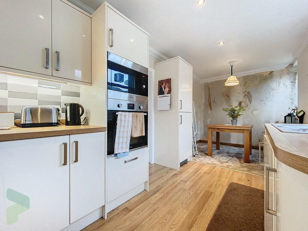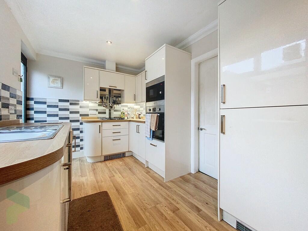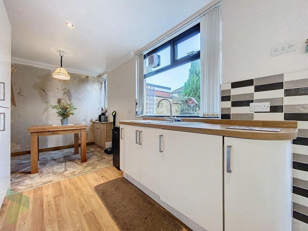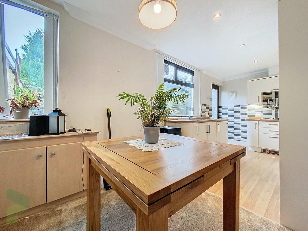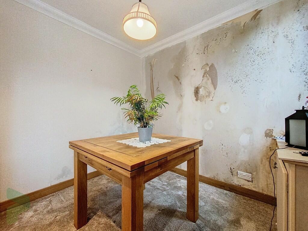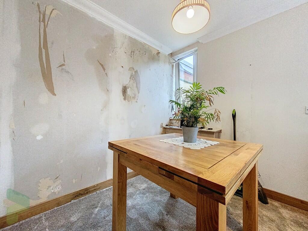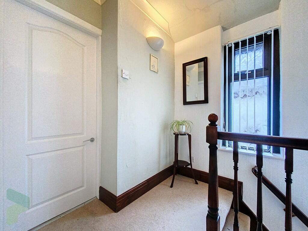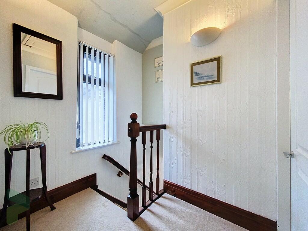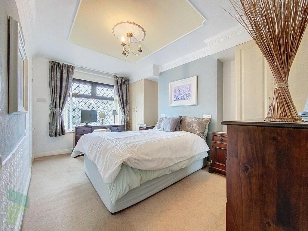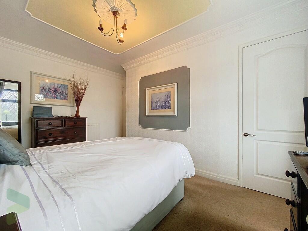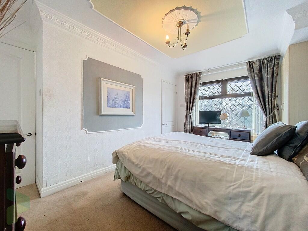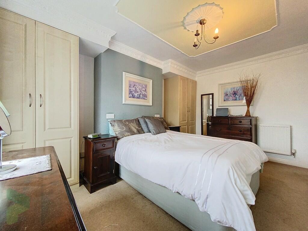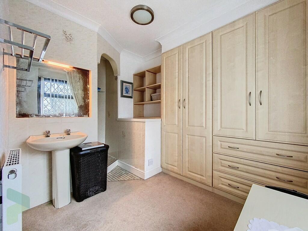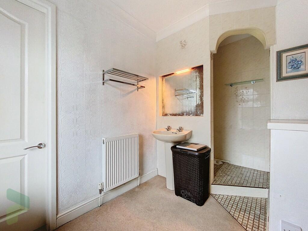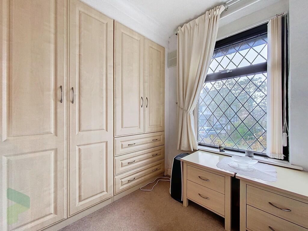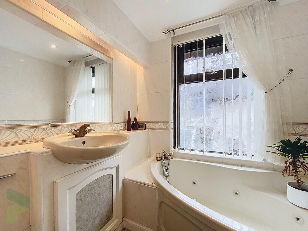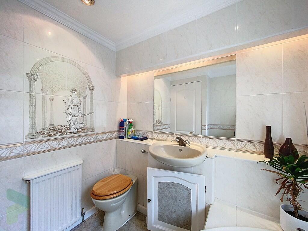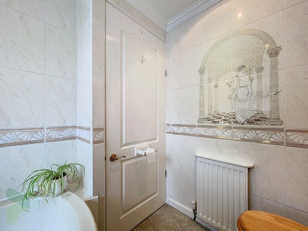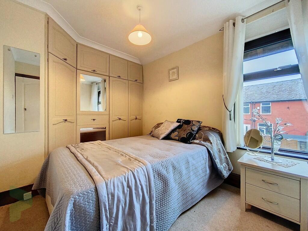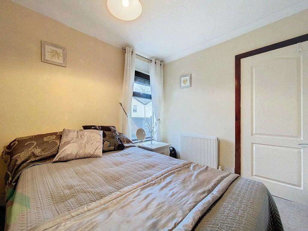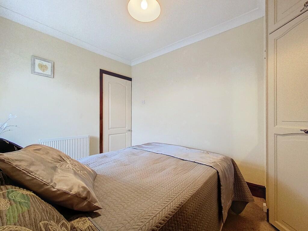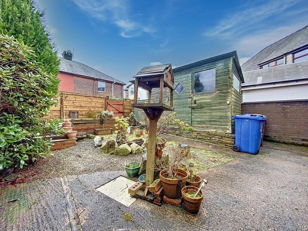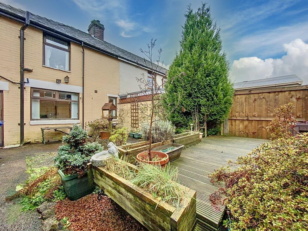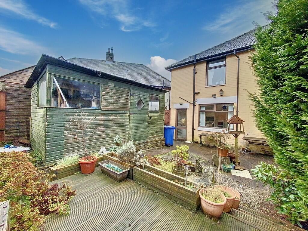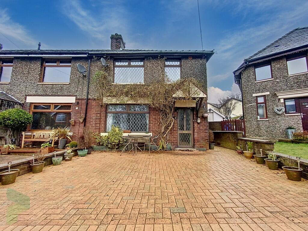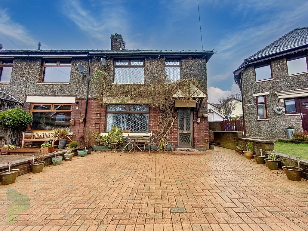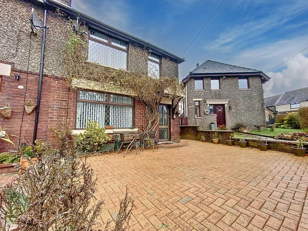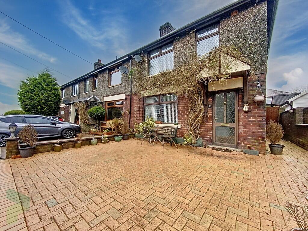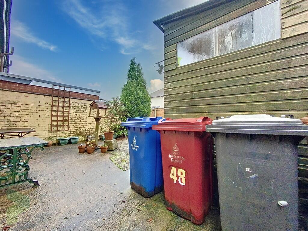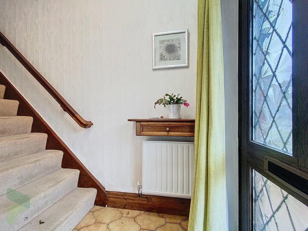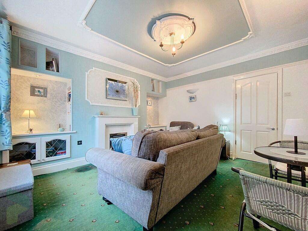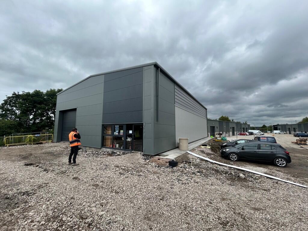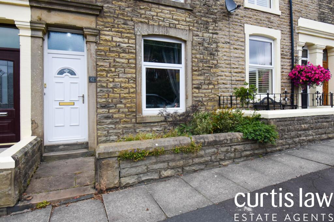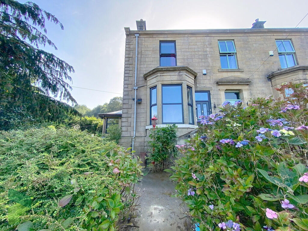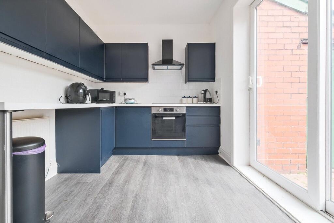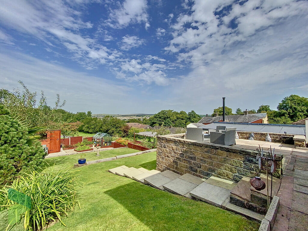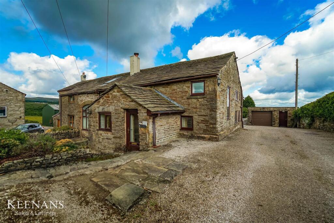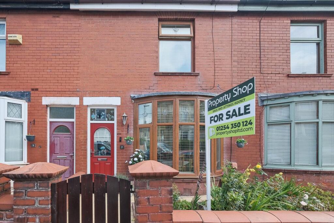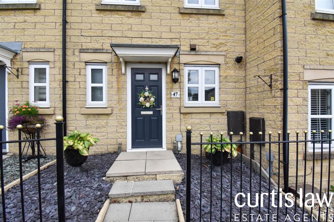Spring Vale Garden Village, Darwen
Property Details
Bedrooms
2
Bathrooms
2
Property Type
Semi-Detached
Description
Property Details: • Type: Semi-Detached • Tenure: N/A • Floor Area: N/A
Key Features: • Sought after semi-rural location • Mature quasi semi det house • Two double bedrooms • One en suite and dressing room • Family bathroom • Lounge with feature fireplace • Fitted dining kitchen • PVC double-glazed windows • Gas central heating • Driveway for two cars
Location: • Nearest Station: N/A • Distance to Station: N/A
Agent Information: • Address: 238-240 Duckworth Street, Darwen, BB3 1PX
Full Description: A mature quasi-semi detached house situated in the sought after residential location at Garden Village with open fields nearby yet local amenities are easily accessible. The property was originally three bedrooms, it has been adapted to now provide a main bedroom with separate dressing room and en suite shower room, in addition there is a second double bedroom with fitted wardrobes and a three-piece family bathroom. The ground floor offers, hallway, lounge with feature fireplace and generous size fitted dining kitchen with high-gloss units and integrated appliances. Benefits from PVC double-glazed windows and gas central heating. There is an easy to maintain enclosed garden to the rear and a block-paved driveway to the front for two cars. The property was a labour of love to the previous owner and viewing is recommended. LOCATION From Darwen town centre leave on Bolton Road, continue for approximately ¾ mile and turn left into Grimshaw Street. Turn right at the junction into Sough Road, bear left into Cranberry Lane, right into Garden Village, follow the road round and the property is on the right-hand side. TENURE We are advised by the vendor that the property is Freehold. Any prospective purchaser should seek clarification from their solicitor. ACCOMMODATION HALLWAY PVC front door, carpeted staircase to first floor LOUNGE 13' 7" x 13' 1" (4.14m x 3.99m) Measurements into recess. PVC double-glazed window, feature fireplace, living flame gas fire, built in cupboard, radiator, ornate ceiling, under stairs storage cupboard with shelving and wall mounted gas fired central heating boiler unit FITTED DINING KITCHEN 18' 4" x 7' 9" (5.59m x 2.36m) Fitted high-gloss wall and floor units including drawers, stainless steel single drainer one and a half bowl sink unit with mixer tap, stainless steel four ring gas hob, extractor hood, integrated microwave, integrated fridge/freezer, built in oven, plumbed for automatic washing machine, tiled splash-backs, two PVC double-glazed windows, PVC exterior door. there was water ingress on one wall, this has been dealt with and is now drying out. FIRST FLOOR Landing, PVC double-glazed window BEDROOM 1 14' 3" x 9' 8" (4.34m x 2.95m) PVC double-glazed window, radiator, ornate ceiling, fitted wardrobes (four doors), access through to; DRESSING ROOM OPEN TO ENSUITE PVC double-glazed window, radiator, fitted wardrobes, shelving, pedestal wash hand basin, walk in shower BEDROOM 2 10' x 8' 1" (3.05m x 2.46m) Measurements up to fitted wardrobes (four doors), matching cupboards, PVC double-glazed window, radiator FAMILY BATHROOM Corner panelled bath with shower attachment over, vanity wash hand basin with cupboards below, low level WC, radiator, spotlighting, fully tiled walls and floor OUTSIDE To the front there is a block-paved driveway for two cars, there is gated access to the side (ideal for bin store) to an enclosed rear garden with a very large useful store PLEASE NOTE VIEWINGS ARE TO BE ARRANGED THROUGH PROCTORS AND ARE BY APPOINTMENT ONLY. WE HAVE NOT TESTED ANY APPARATUS, EQUIPMENT, FIXTURES, FITTINGS OR SERVICES AND SO CANNOT VERIFY IF THEY ARE IN WORKING ORDER OR FIT FOR THEIR PURPOSE. Brochures(New) 4-Page Broc...(New) Window Card...(New) Window Card...
Location
Address
Spring Vale Garden Village, Darwen
City
Darwen
Features and Finishes
Sought after semi-rural location, Mature quasi semi det house, Two double bedrooms, One en suite and dressing room, Family bathroom, Lounge with feature fireplace, Fitted dining kitchen, PVC double-glazed windows, Gas central heating, Driveway for two cars
Legal Notice
Our comprehensive database is populated by our meticulous research and analysis of public data. MirrorRealEstate strives for accuracy and we make every effort to verify the information. However, MirrorRealEstate is not liable for the use or misuse of the site's information. The information displayed on MirrorRealEstate.com is for reference only.
