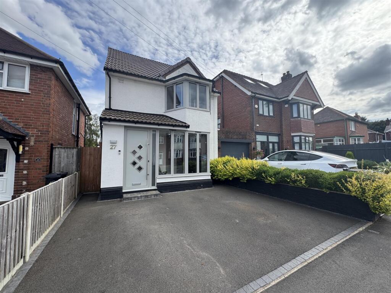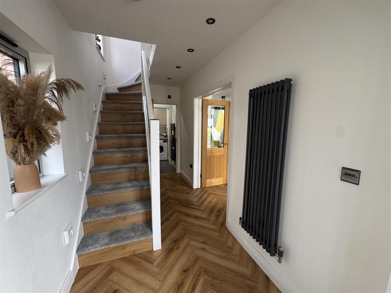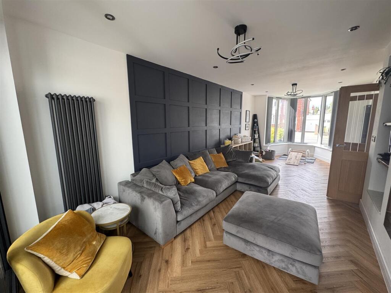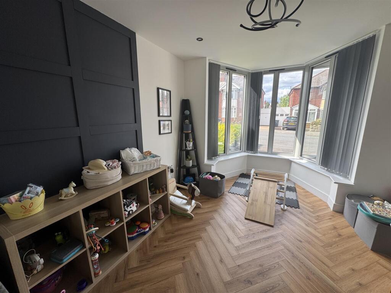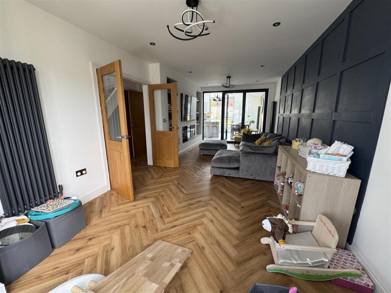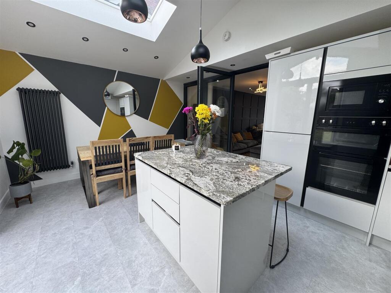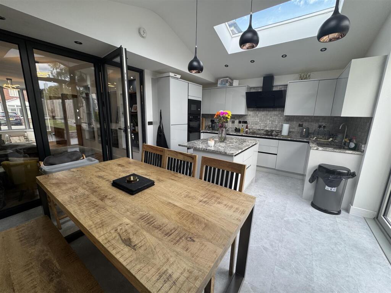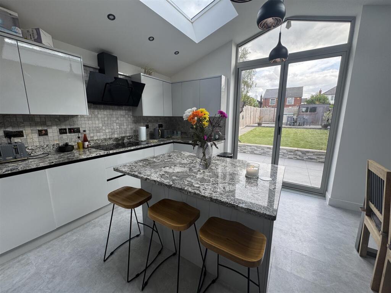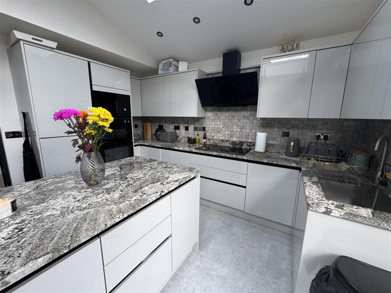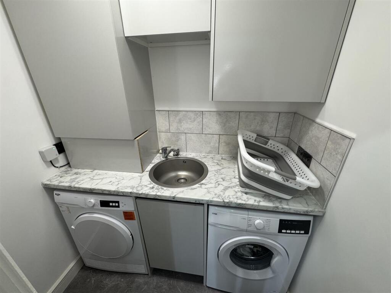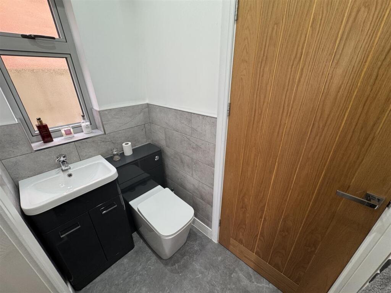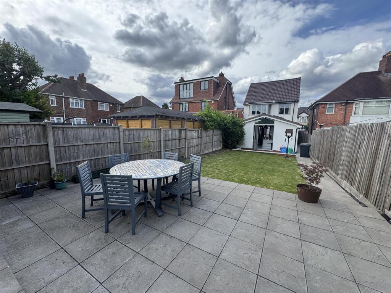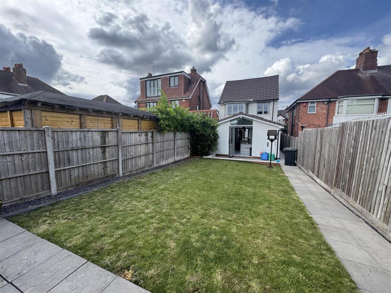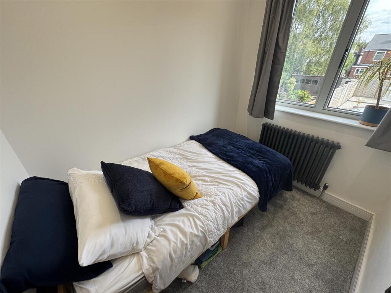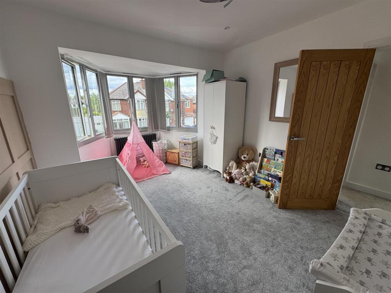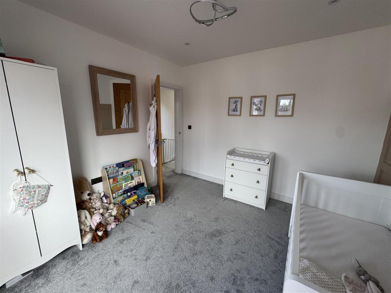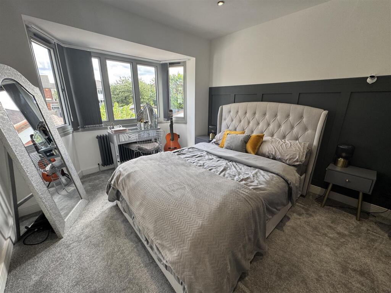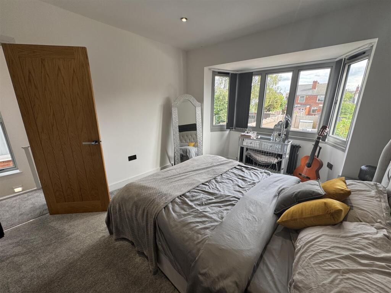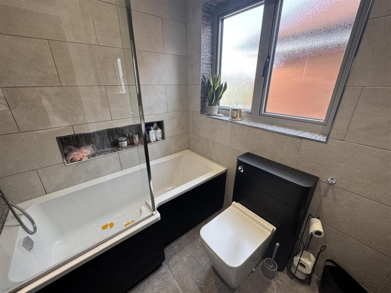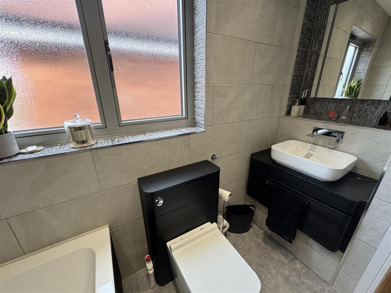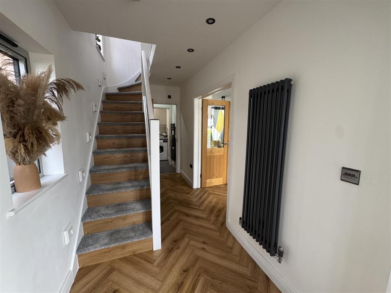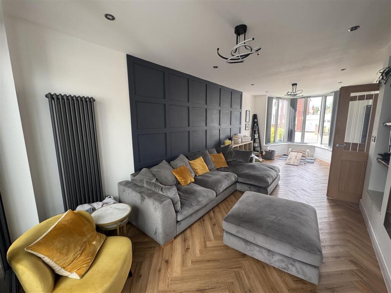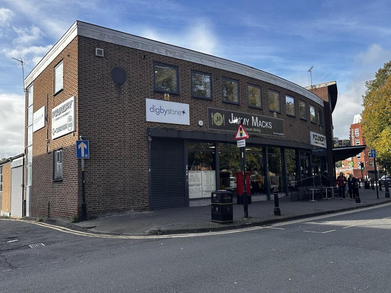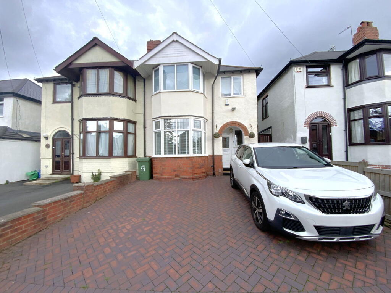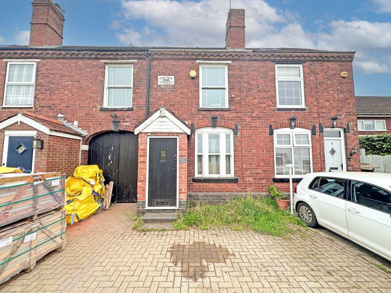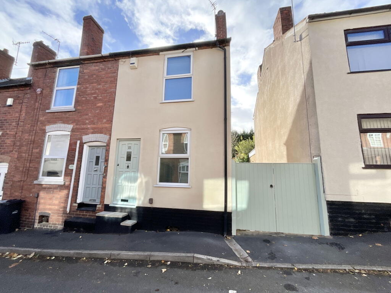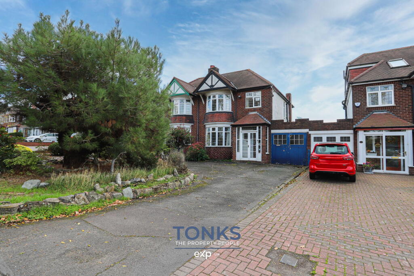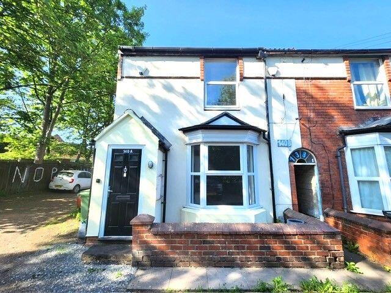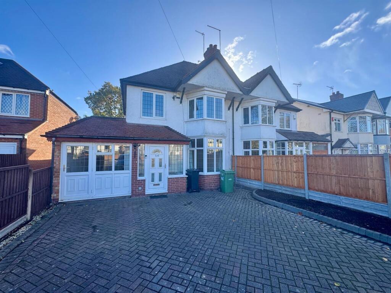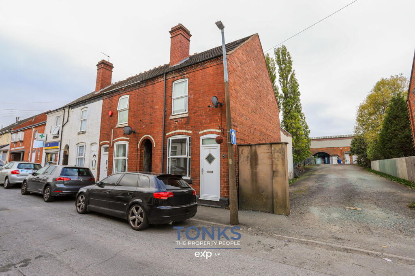Springfield Drive, Halesowen
Property Details
Bedrooms
3
Bathrooms
1
Property Type
Detached
Description
Property Details: • Type: Detached • Tenure: N/A • Floor Area: N/A
Key Features: • Extended three-bedroom house • Exceptionally high quality of finish throughout • Front reception room with folding glazed doors leading to kitchen • Kitchen/dining area, complete with various appliances and island, ideal for entertaining • Ground floor W.C., leading to utility room • Two double bedrooms and third single bedroom • House bathroom with shower • Gas boiler serving radiator heating • Enclosed rear garden with two paved areas • Available mid-August
Location: • Nearest Station: N/A • Distance to Station: N/A
Agent Information: • Address: 821-829 Hagley Road West, Quinton, Birmingham, B32 1AD
Full Description: Extended and modern three-bedroom link-detached house, having various unique stylish features, and superb quality of finish throughoutDriveway to front leading to open hall and illuminated stairs to first floor. ?Parquet? style wood flooring from hall leading into main reception room having blinds and ?visual/decorative fire only?. Fully glazed folding doors separating living room and kitchen/dining area. Beautiful kitchen having integrated double oven, microwave, induction hob, fridge, freezer, dishwasher, and island. Floor to ceiling glazing/double doors to garden. W.C., and utility accessed from hall, providing space for washing machine and tumble dryer. First floor accommodation comprising two double bedrooms, third [single] bedroom. House bathroom with shower over bath. Rear garden comprising two patio areas and lawn. Gas boiler serving radiator heating. The loft is excluded from the tenancy. Must view to appreciate. Available mid-August.Measurements:ENLARGED LOUNGE (Front) 2.96m 3.25m x 7.90m max into bayEXTENDED KITCHEN-DINER (Rear) 4.90m x 3.74mBEDROOM ONE (Front) 3.24m x 4.37mBEDROOM TWO (Rear) 3.20m x 4.18m max into bayBEDROOM THREE (Rear) 1.77m x 2.39mINFORMATION FOR TENANTSWhy Choose Scriven & Co?At Scriven & Co, we've been serving tenants since 1937. As a regulated firm, we adhere to the highest industry standards set by the Royal Institute of Chartered Surveyors (RICS) and ARLA Propertymark. Our dedicated team ensures smooth lettings and ongoing property management, providing you with professional and friendly support every step of the way.Renting Procedure1.Virtual Property Viewing: Start with our online "walk-through" video tour for a convenient initial viewing.2.Pre-Qualification Application: Submit a quick pre-application form via the link we send to you via email following your enquiry.3.Application Review: We review applications with the landlord, discussing moving timescales and tenancy details.4.In-Person Viewing: If you are successful, we will invite you to view the property in person. 5.Referencing and Credit Checks: Upon acceptance, we conduct necessary checks through our trusted third-party agency, Goodlord.6.Confirmation of Start Date: Once references are satisfactory, we confirm the tenancy start date and details with you.7.Signing Tenancy Agreement: Electronically sign the tenancy agreement, ensuring transparency and clarity.8.Property Handover: Prior to move-in, we prepare a detailed schedule of the property's condition, ensuring a smooth transition.9.Key Handover and Utility Notification: On the tenancy start date, keys are released, and utility providers are notified.10.Pet Policy: If agreed with the landlord, pets are welcome with certain conditions, including a monthly rent increase of £25 and professional cleaning requirements.Upfront Costs?Holding Deposit: 1 week's rent?Tenancy Deposit: 5 weeks' rent (registered with TDS)?First Rent Payment: One month's rent in advance (minus holding deposit)Additional Charges During Tenancy?Alterations to Tenancy Agreement: £50.00 including VAT?Early Termination Fees: Agreed in writing, covering reasonable costs incurred?Late Rent Payment Fee?Lost Keys/Security Devices Replacement CostsRent Payment MethodSet up a standing order for monthly rent payments, due on the first of each month.Other Bills to ConsiderCouncil tax, gas, electricity, water, TV license, and insurance for personal belongings.Contact UsFor any queries, contact our Lettings Department at 0121-422-4011 (option 2). We're here to help with any concerns, big or small.(QC115e 04/24)BrochuresSpringfield Drive, HalesowenBrochure
Location
Address
Springfield Drive, Halesowen
City
Halesowen
Features and Finishes
Extended three-bedroom house, Exceptionally high quality of finish throughout, Front reception room with folding glazed doors leading to kitchen, Kitchen/dining area, complete with various appliances and island, ideal for entertaining, Ground floor W.C., leading to utility room, Two double bedrooms and third single bedroom, House bathroom with shower, Gas boiler serving radiator heating, Enclosed rear garden with two paved areas, Available mid-August
Legal Notice
Our comprehensive database is populated by our meticulous research and analysis of public data. MirrorRealEstate strives for accuracy and we make every effort to verify the information. However, MirrorRealEstate is not liable for the use or misuse of the site's information. The information displayed on MirrorRealEstate.com is for reference only.
