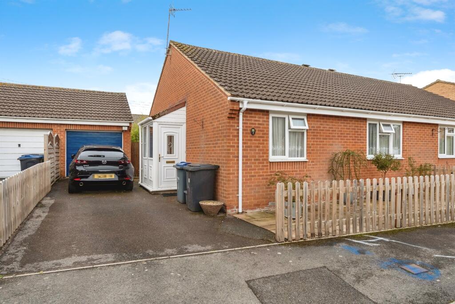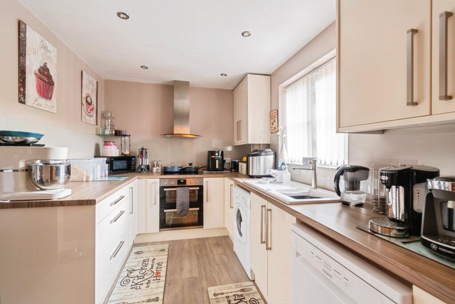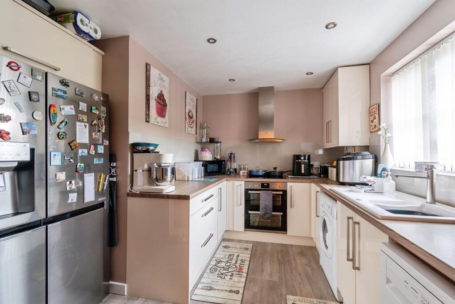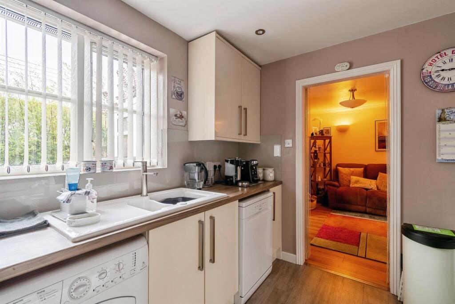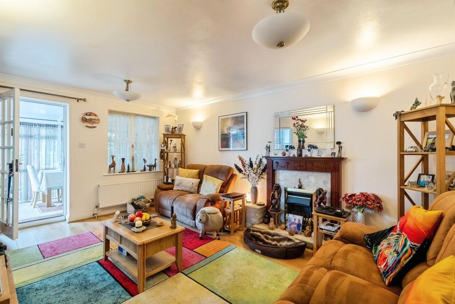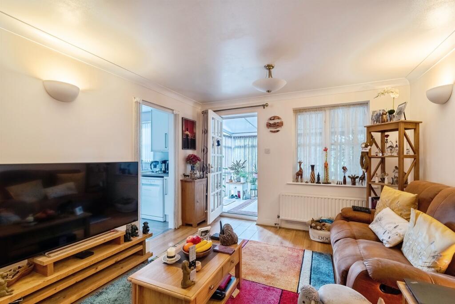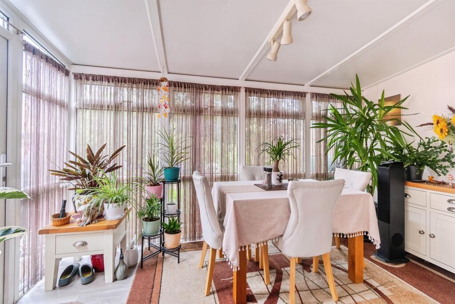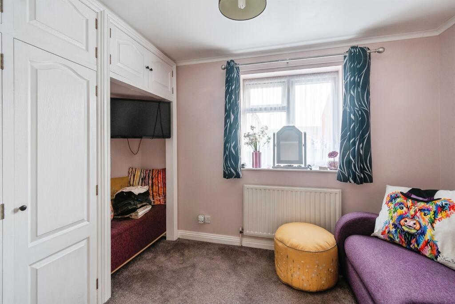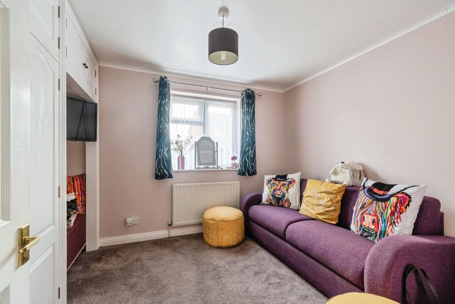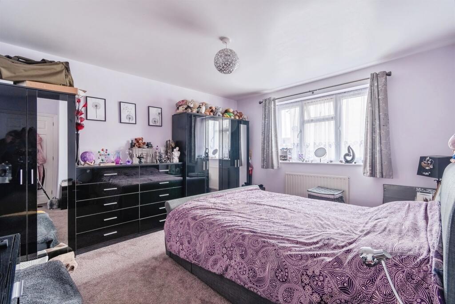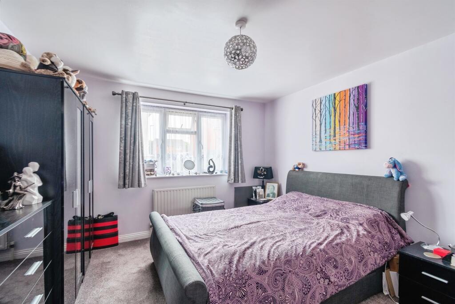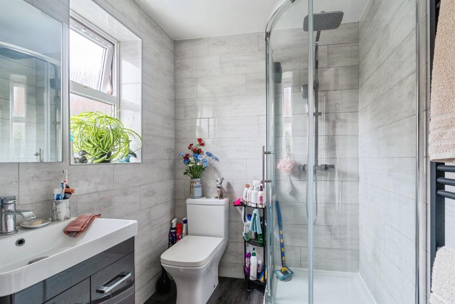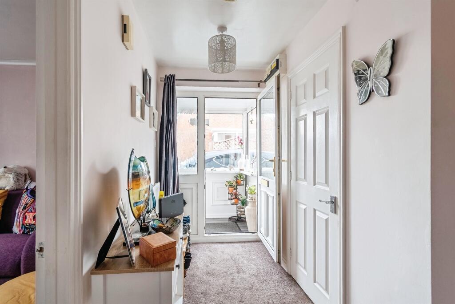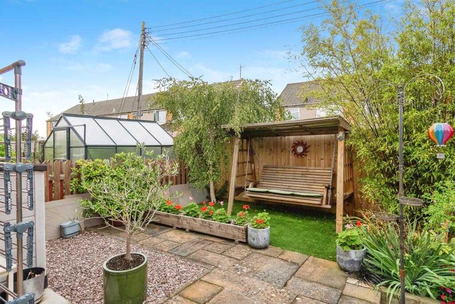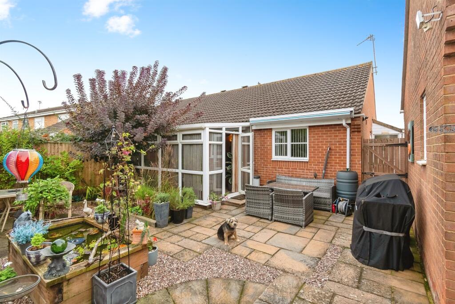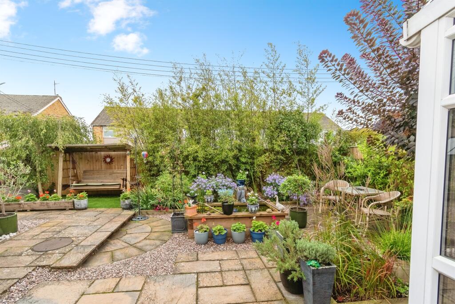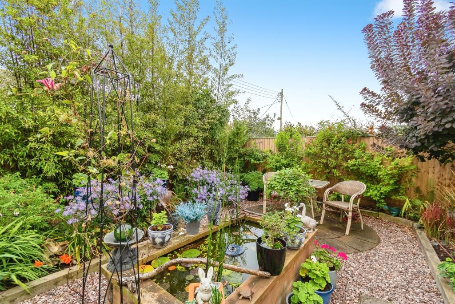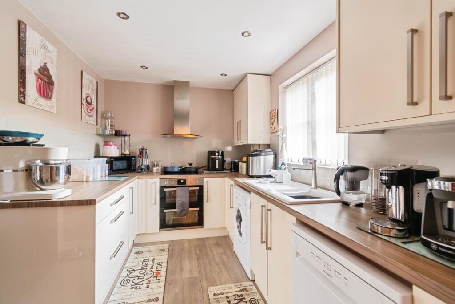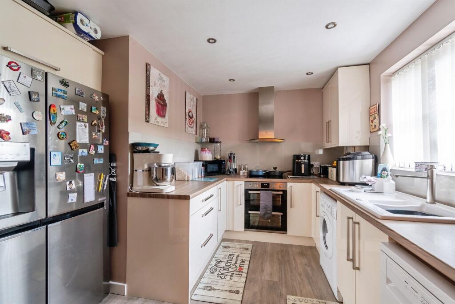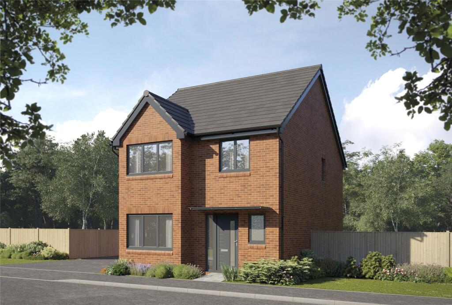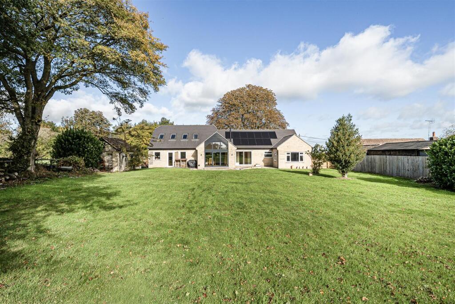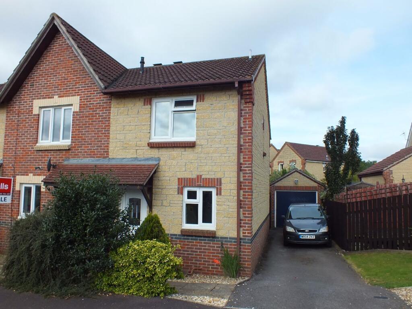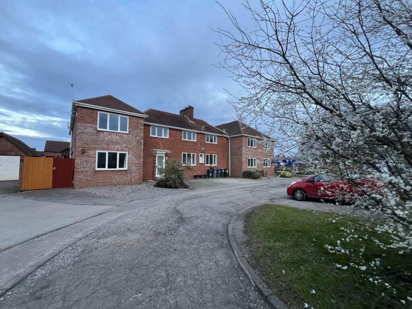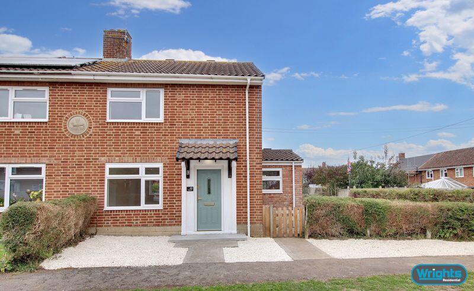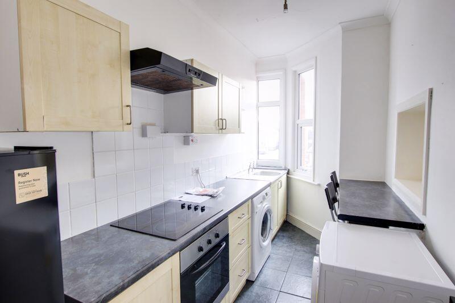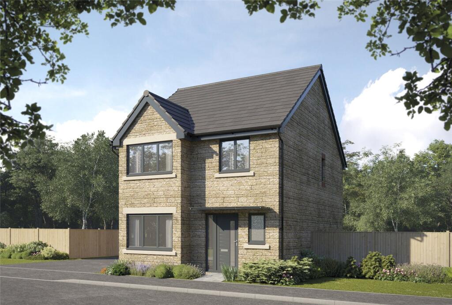St. Anns Close, Southwick, TROWBRIDGE
Property Details
Bedrooms
2
Bathrooms
1
Property Type
Semi-Detached Bungalow
Description
Property Details: • Type: Semi-Detached Bungalow • Tenure: Freehold • Floor Area: N/A
Key Features: • Semi-detached bungalow in sought-after village location • Garage with power, lighting, and driveway parking for two cars • Two good-sized bedrooms - master with built-in wardrobes • Spacious living room with feature gas fireplace • Well-equipped galley kitchen • Conservatory extension - currently used as a dining room, opening to the rear garden • Family bathroom with shower • Enclosed rear garden with raised pond, patio area, and fitted awning for outdoor entertaining
Location: • Nearest Station: N/A • Distance to Station: N/A
Agent Information: • Address: 11 Fore Street, Trowbridge, Wiltshire, BA14 8HA
Full Description: SUMMARYLocated in the desirable village of Southwick, on the outskirts of Trowbridge, this well-presented 2 bedroom semi-detached bungalow offers spacious accommodation, modern conveniences, and a low-maintenance garden - making it an ideal home for downsizers, couples, or small families.DESCRIPTIONAccommodation:The property comprises a welcoming entrance porch leading into a bright living room with a cosy gas fireplace. The galley-style kitchen is well laid out with ample storage and workspace. A conservatory extension, currently used as a dining room, overlooks and opens directly onto the rear garden.The home offers two generous bedrooms, the master benefiting from fitted wardrobes, alongside a family bathroom with shower.Outside:To the front, there is a driveway providing parking for two vehicles and access to the garage with electric and lighting. The rear garden has been designed for ease of maintenance, featuring a raised pond, paved patio area with awning, and additional planting areas.Location:Situated in the popular village of Southwick, the property is within easy reach of local amenities including a primary school, village hall, shops, and countryside walks. The nearby town of Trowbridge provides a wider range of shopping, leisure, and transport links.Entrance Porch Porch to side aspect. Door to front. Windows to side and rear. Door to Entrance Hall.Entrance Hall Door and window to side aspect. Cloaks / storage cupboard. Doors to Bedrooms, Shower Room & Sitting Room.Bedroom Two 11' 2" max x 9' 5" max ( 3.40m max x 2.87m max )Window to front. Built in cupboard. Built in wardrobe. Radiator.Bedroom One 12' 9" max into door recess x 11' 3" max ( 3.89m max into door recess x 3.43m max )Window to front aspect. Wardrobes. Radiator.Shower Room Obscure window to side. Comprising corner shower cubicle, pedestal wash hand basin & low level wc. Partly tiled. Radiator.Sitting Room 16' 3" max x 13' 2" max into door recess ( 4.95m max x 4.01m max into door recess )Window & door to rear aspect, opening into Conservatory. Door to Kitchen / Breakfast Room. Radiator.Kitchen / Breakfast Room 11' 4" max x 10' 8" max ( 3.45m max x 3.25m max )Window to rear aspect, overlooking garden. Comprising a range of wall & base units with work surfaces and splashback tiling. Inset sink and drainer. Built in oven and inset hob with cookerhood over. Space for appliances.Conservatory 12' 9" max x 7' 7" max ( 3.89m max x 2.31m max )Comprising door & windows overlooking and leading to garden. Door from Sitting Room. Radiator.Front Garden Fence to front boundary. Selection of shrubs and areas for planters. Path to front porch. Driveway providing parking to the front of the garage.Garage Single garage with up and over door. Driveway to the front. Gated side access to the rear garden.1. MONEY LAUNDERING REGULATIONS - Intending purchasers will be asked to produce identification documentation at a later stage and we would ask for your co-operation in order that there will be no delay in agreeing the sale. 2: These particulars do not constitute part or all of an offer or contract. 3: The measurements indicated are supplied for guidance only and as such must be considered incorrect. 4: Potential buyers are advised to recheck the measurements before committing to any expense. 5: Connells has not tested any apparatus, equipment, fixtures, fittings or services and it is the buyers interests to check the working condition of any appliances. 6: Connells has not sought to verify the legal title of the property and the buyers must obtain verification from their solicitor.BrochuresPDF Property ParticularsFull Details
Location
Address
St. Anns Close, Southwick, TROWBRIDGE
City
Trowbridge
Features and Finishes
Semi-detached bungalow in sought-after village location, Garage with power, lighting, and driveway parking for two cars, Two good-sized bedrooms - master with built-in wardrobes, Spacious living room with feature gas fireplace, Well-equipped galley kitchen, Conservatory extension - currently used as a dining room, opening to the rear garden, Family bathroom with shower, Enclosed rear garden with raised pond, patio area, and fitted awning for outdoor entertaining
Legal Notice
Our comprehensive database is populated by our meticulous research and analysis of public data. MirrorRealEstate strives for accuracy and we make every effort to verify the information. However, MirrorRealEstate is not liable for the use or misuse of the site's information. The information displayed on MirrorRealEstate.com is for reference only.
