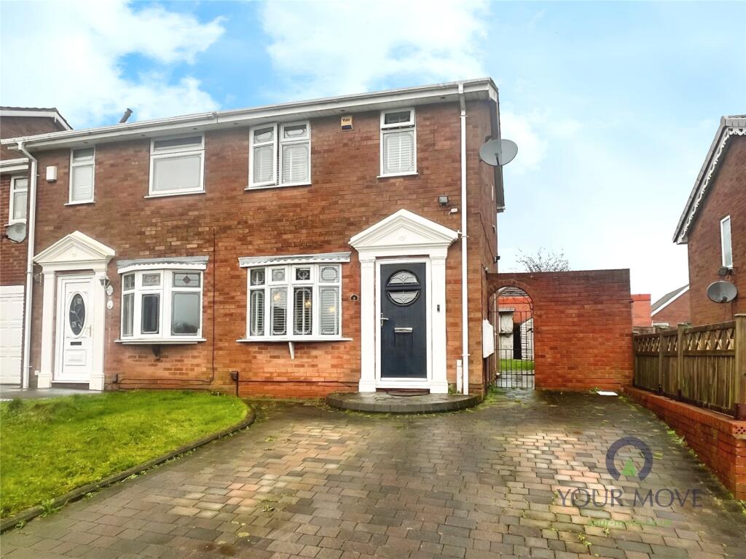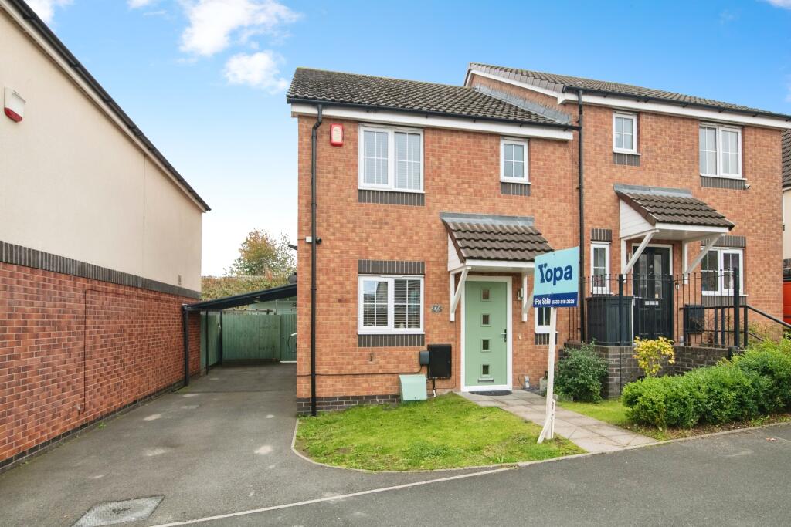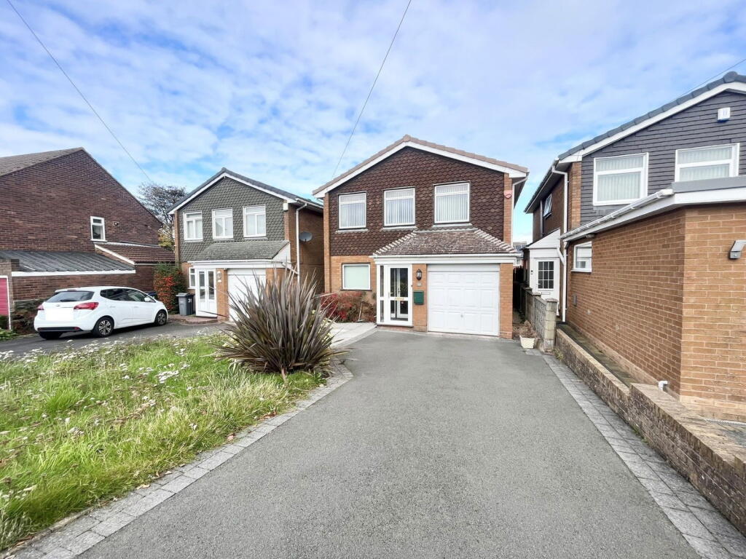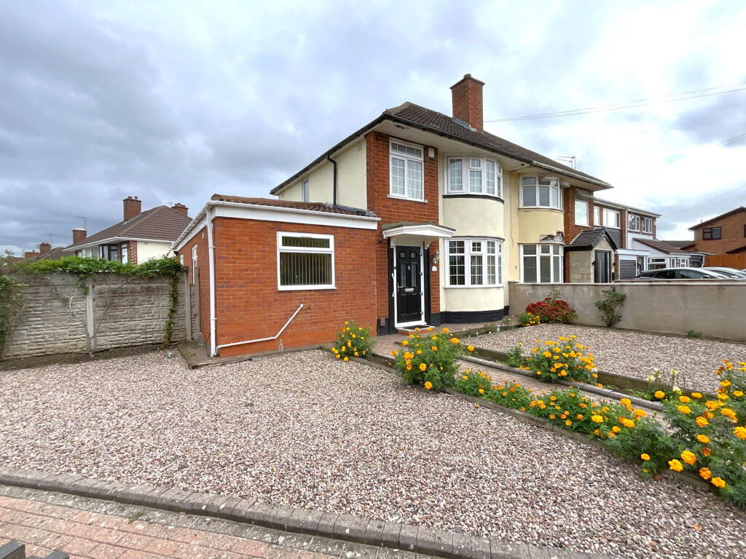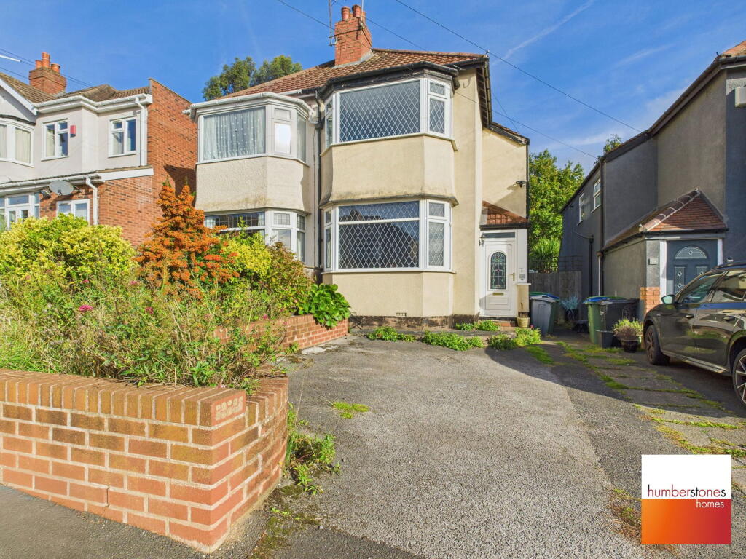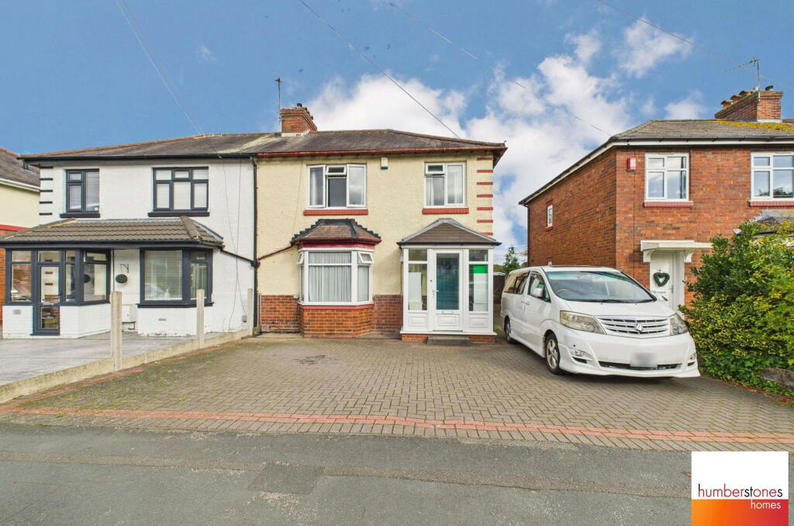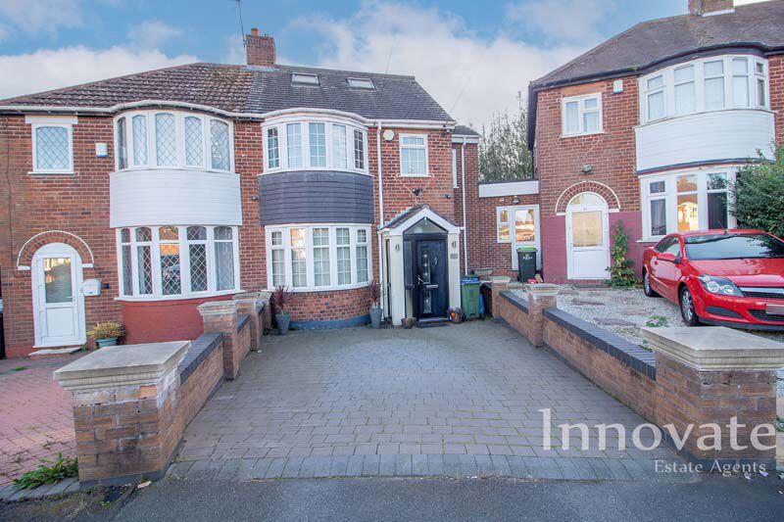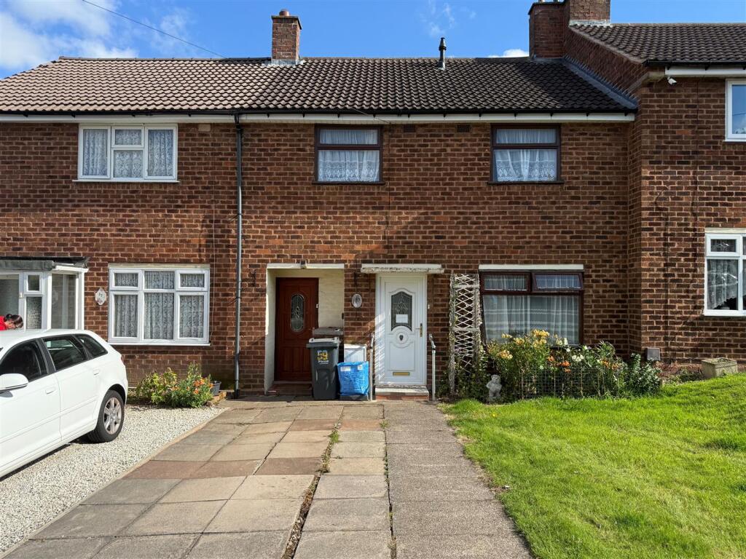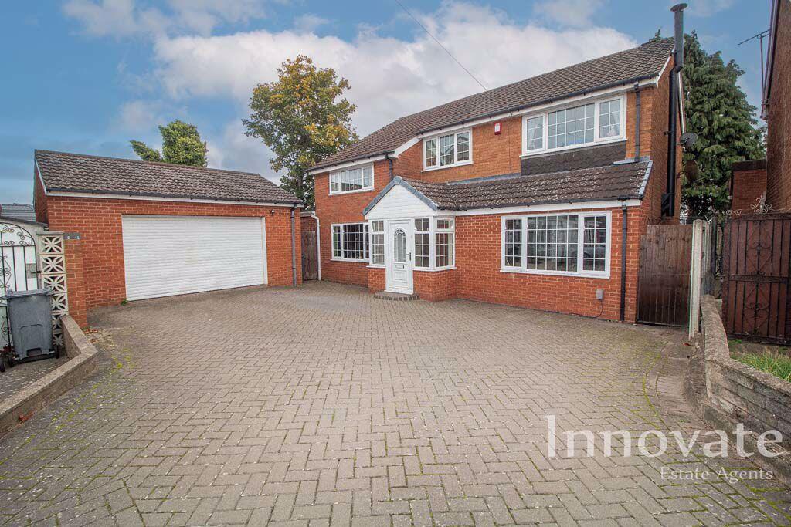St. Brades Close, Tividale, Oldbury, West Midlands, B69
Property Details
Bedrooms
2
Bathrooms
1
Property Type
Semi-Detached
Description
Property Details: • Type: Semi-Detached • Tenure: N/A • Floor Area: N/A
Key Features: • EPC Rating C • Well Presented Semi Detached Residence • Two Bedrooms Both Having Fitted Wardrobes • Through Lounge/Dining Room Leading To Conservatory • Fitted Kitchen • Bathroom Having White Suite • Rear Garden Having Patio, Lawn And Decking • Driveway • Council Tax Band B
Location: • Nearest Station: N/A • Distance to Station: N/A
Agent Information: • Address: 215 High Street, Dudley, DY1 1PB
Full Description: We are pleased to present this semi-detached house for sale, situated in a highly sought-after location. This property offers a quiet cul-de-sac setting, yet is conveniently close to essential public transport links and major M5/M6 motorways, providing easy commuting options. The house is in good condition and features a well-planned layout. As you step into this home, you are welcomed by a tastefully designed reception room, which seamlessly leads to a charming conservatory, creating a perfect space for relaxation or entertaining guests. The property boasts two well-proportioned bedrooms, both equipped with wardrobes, providing ample storage space. It also includes a family bathroom, fitted with modern amenities to ensure comfortable living. The kitchen is a standout feature of this home with its integrated hob and oven, ready for you to cook up a storm. The house also benefits from having lapsed planning permission (DC/19/62738) for a proposed side and rear two-storey extension, offering potential for future expansion.One of the unique features of this property is the provision for parking, a significant advantage in this popular area. In conclusion, this is an excellent opportunity to acquire a semi-detached house that combines a peaceful and desirable location with great potential and modern comforts. It offers the perfect setting for those seeking a harmonious balance between city convenience and serene living. IMPORTANT NOTE TO POTENTIAL PURCHASERS & TENANTS: We endeavour to make our particulars accurate and reliable, however, they do not constitute or form part of an offer or any contract and none is to be relied upon as statements of representation or fact. The services, systems and appliances listed in this specification have not been tested by us and no guarantee as to their operating ability or efficiency is given. All photographs and measurements have been taken as a guide only and are not precise. Floor plans where included are not to scale and accuracy is not guaranteed. If you require clarification or further information on any points, please contact us, especially if you are traveling some distance to view. POTENTIAL PURCHASERS: Fixtures and fittings other than those mentioned are to be agreed with the seller. POTENTIAL TENANTS: All properties are available for a minimum length of time, with the exception of short term accommodation. Please contact the branch for details. A security deposit of at least one month’s rent is required. Rent is to be paid one month in advance. It is the tenant’s responsibility to insure any personal possessions. Payment of all utilities including water rates or metered supply and Council Tax is the responsibility of the tenant in most cases. DUD250110/2DescriptionYour Move are pleased to bring to the market, this gas centrally heated and double glazed, two bedroom, semi detached home, in popular cul-de-sac location. The property comprises, entrance hall, through lounge/diner, conservatory, fitted kitchen, landing, two bedrooms and the house bathroom. Externally having rear garden and driveway. EPC rating C....Entrance HallHaving entrance door to front, radiator, stairs to first floor, door into:Living Room/Dining RoomHaving double glazed window to front, two radiators, laminate flooring, coving to ceiling, door into kitchen, double glazed double doors into:ConservatoryDouble glazed doors to garden, double glazed windows, laminate flooring.KitchenHaving double glazed door out to rear garden, spotlights to ceiling, double glazed window to rear, door to under stairs storage cupboard, matching wall and base units, worktops over incorporating electric hob and oven with double oven beneath and extractor hood over, tiled splashbacks, sink and drainer unit having mixer tap over, spotlights to ceiling, plumbing for washing machine, tiled flooring.LandingHaving double glazed window to side, access to loft, doors to:Bedroom 1Two double glazed windows to front, spotlights to ceiling, radiator, built in wardrobe over stair well, airing cupboard, fitted wardrobe.Bedroom 2Double glazed window to rear, radiator, fitted wardrobe.BathroomHaving obscure double glazed window to rear, spotlights to ceiling, heated towel rail, white bathroom suite comprises, 'P' shape bath having shower over, wash hand basin having mixer tap over, cupboards below and low level WC.Rear GardenHaving paved patio to the rear of the property leading to entrance gate to front, lawn beyond, decking in the corner, garden shed and storage room, boundary fencing encloses rear garden.DriveHaving driveway to the front of the property, leading to entrance door into hall, gate into garden.TenureFreehold.Local AuthoritySandwell Council.Council TaxBand B.BrochuresWeb DetailsFull Brochure PDF
Location
Address
St. Brades Close, Tividale, Oldbury, West Midlands, B69
City
Oldbury
Features and Finishes
EPC Rating C, Well Presented Semi Detached Residence, Two Bedrooms Both Having Fitted Wardrobes, Through Lounge/Dining Room Leading To Conservatory, Fitted Kitchen, Bathroom Having White Suite, Rear Garden Having Patio, Lawn And Decking, Driveway, Council Tax Band B
Legal Notice
Our comprehensive database is populated by our meticulous research and analysis of public data. MirrorRealEstate strives for accuracy and we make every effort to verify the information. However, MirrorRealEstate is not liable for the use or misuse of the site's information. The information displayed on MirrorRealEstate.com is for reference only.
