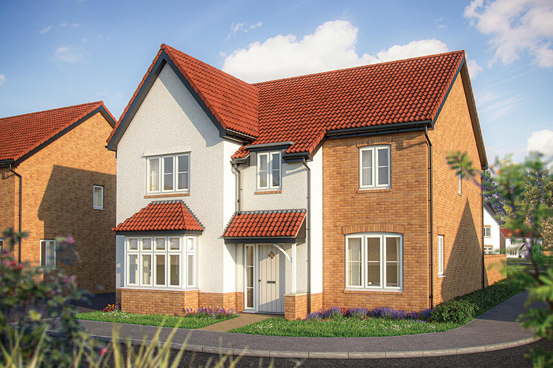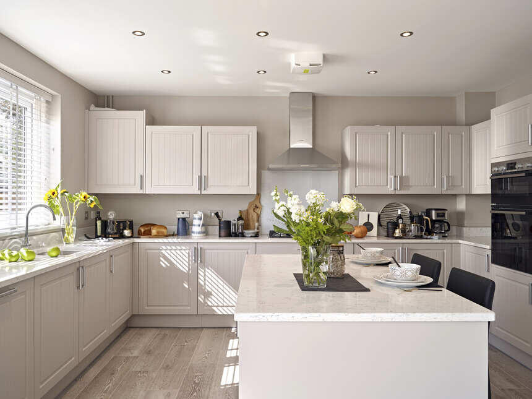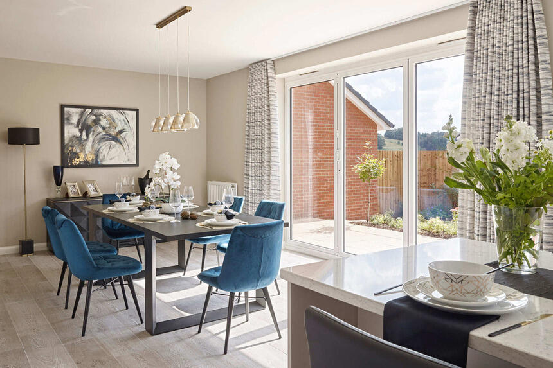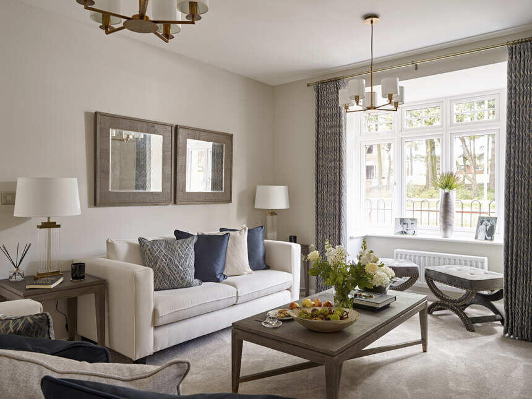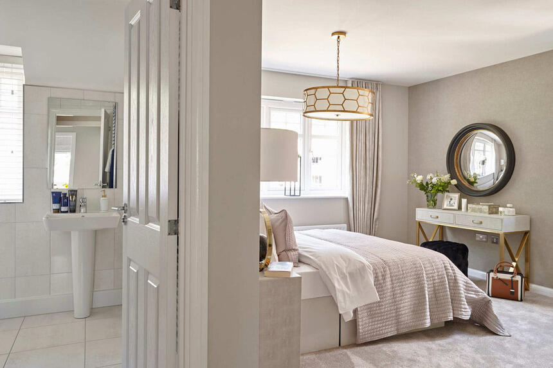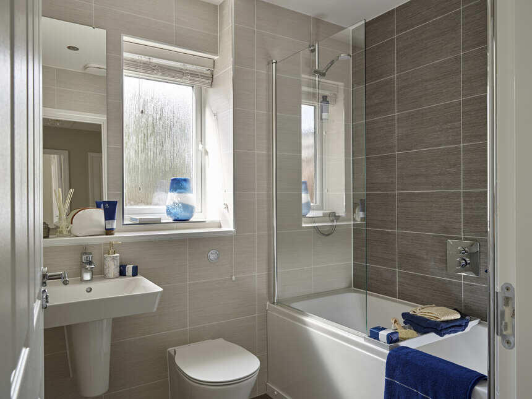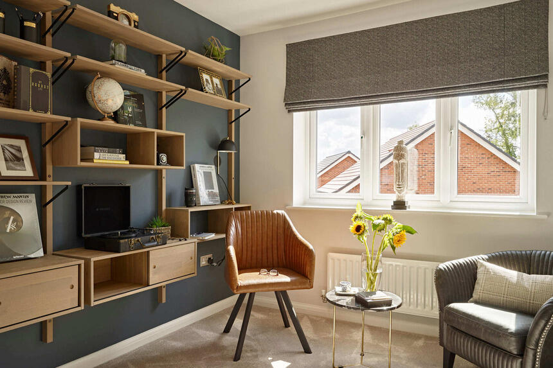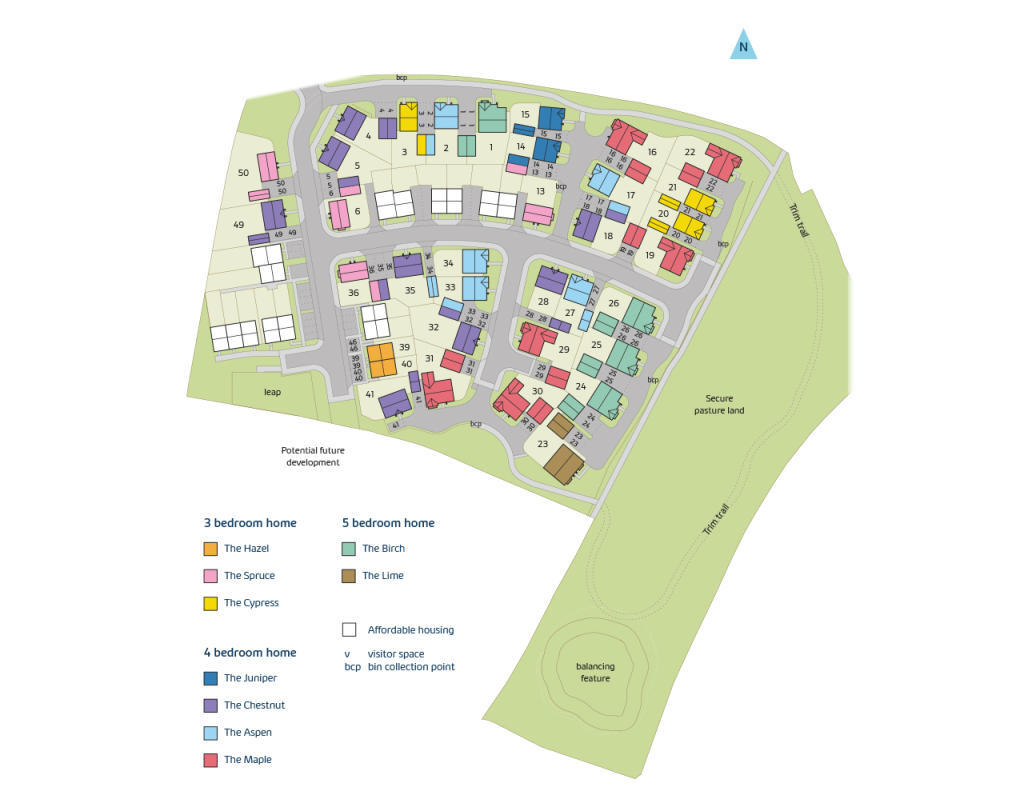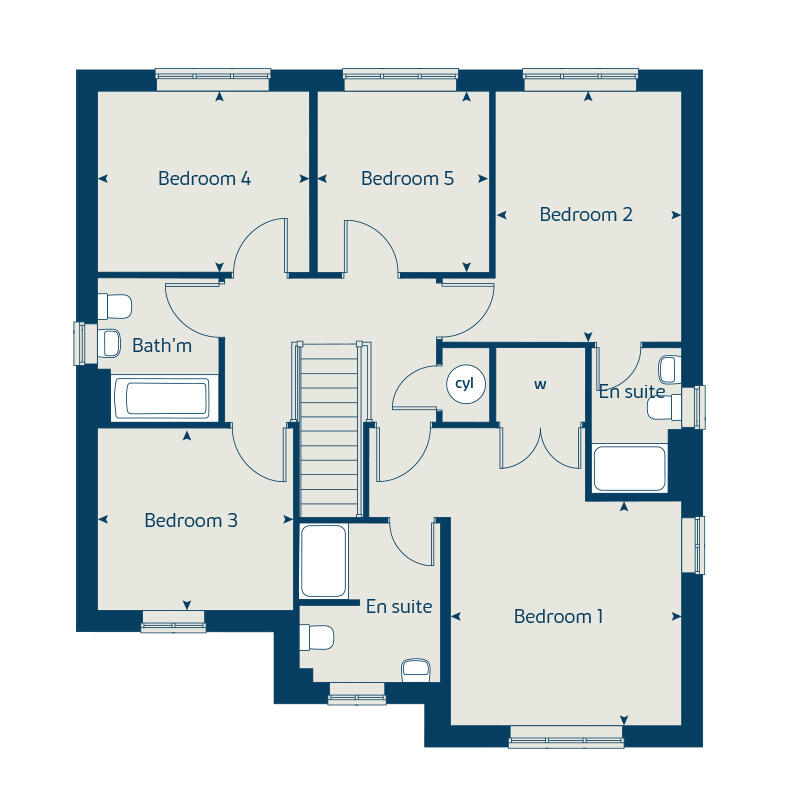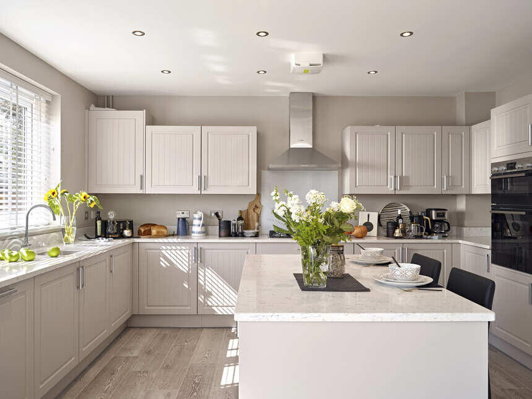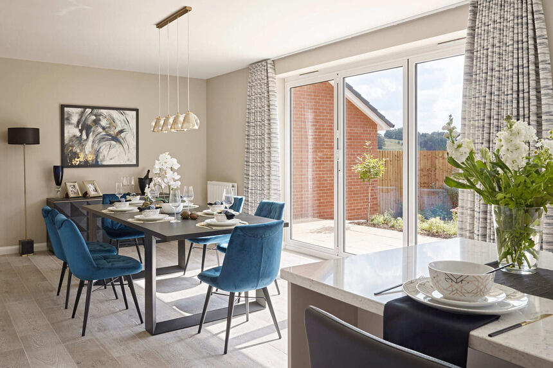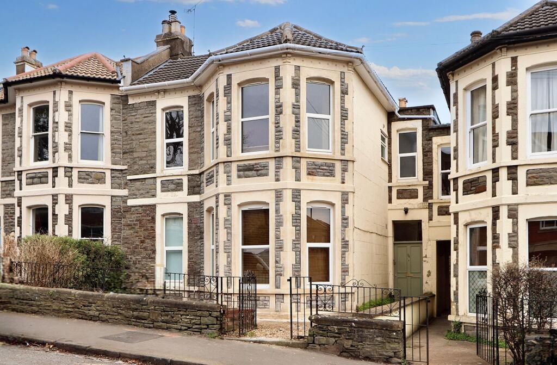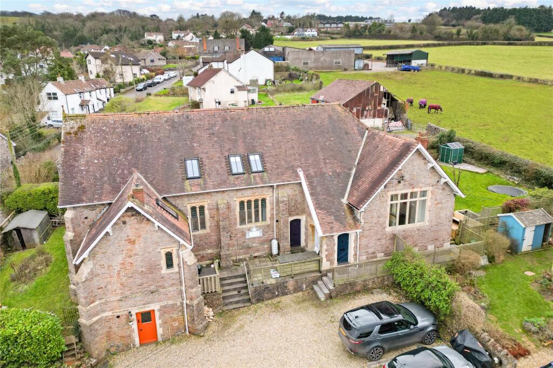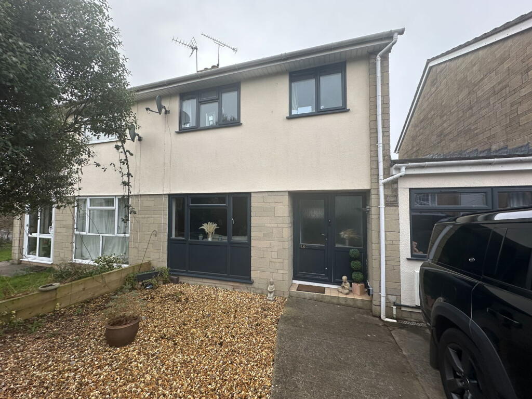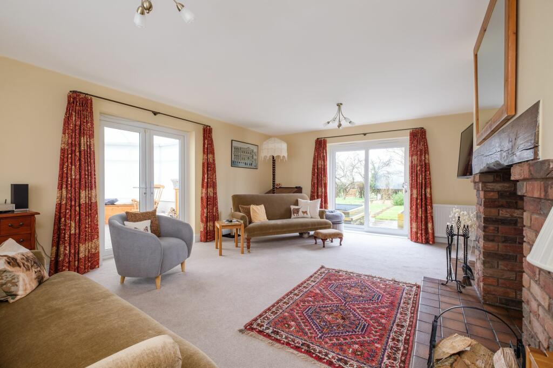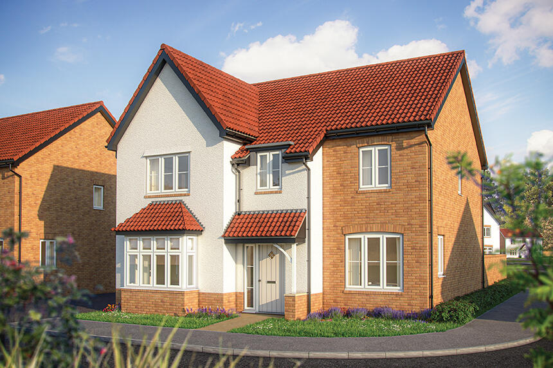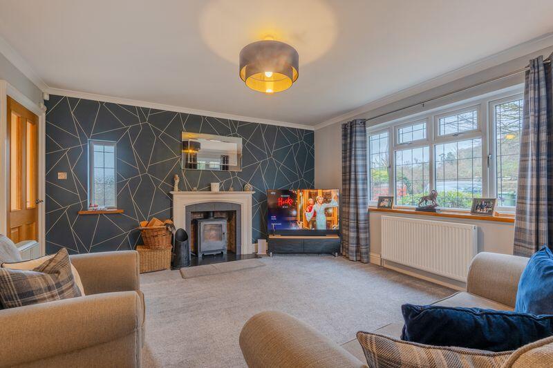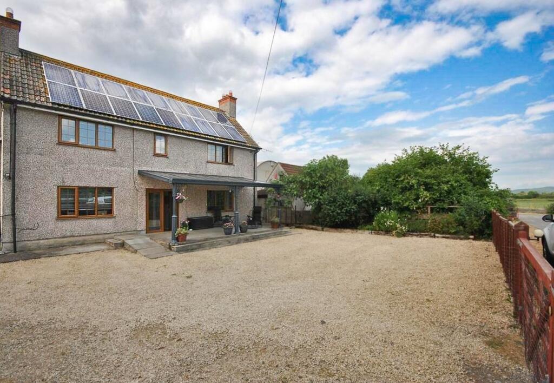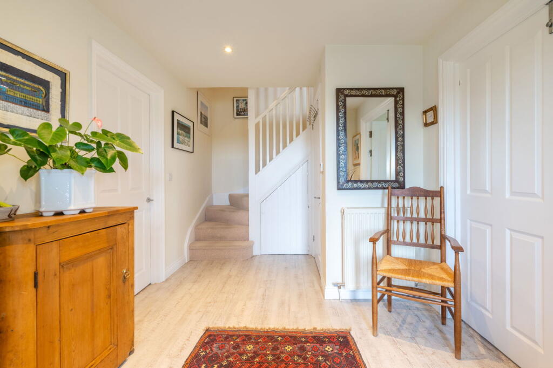St Congar's Place, Congresbury, BS49
Property Details
Property Type
Detached
Description
Property Details: • Type: Detached • Tenure: N/A • Floor Area: N/A
Key Features: • Five bedrooms with en suite to principal and second bedroom • Open plan Kitchen Dining • Two reception rooms • Separate utility • Garage and EV charging • NHBC 10 year warranty • Energy efficient • Overlooking green space
Location: • Nearest Station: N/A • Distance to Station: N/A
Agent Information: • Address: 8 The Mall Clifton Bristol BS8 4DR
Full Description: The Birch is a home with a difference. You'll notice it the moment you step through the door; the light, the layout, the sense of space in every room. From the front-facing study/dining room and centrepiece living room, to the stunning showcase kitchen with adjoining sitting area and feature bi-fold doors. With five spacious bedrooms, two en suite, the Birch is a house you'll be proud to call home. This home also has Solar Panels and an Electric Vehicle Charging Point included.
Agent note: Please note all plans and photos shown are for illustration only and may differ from the individual homes available.OutsidePrivate garden.SituationNestled into the English countryside, this charming village has been called one of the kindest places to live in Britain thanks to its thoughtful residents. A village brimming with community spirit, it’s hard not to feel enchanted when you visit one of our new homes in Congresbury.
Surrounding these new-build homes, you’ll find acres of beautiful countryside, prime for exploring, as well as a throng of independent shops and conveniences. Wandering into the centre of Congresbury itself, you’ll find pubs, supermarkets and shops, packed with everything that you might need on a daily basis. And if you’re overdue some ‘me time’? There’s even a spa for you to visit! This semi-rural lifestyle is why our new homes are perfect for first-time buyers, second-steppers or families looking for a touch more space. Property Ref Number: HAM-56042Additional InformationThe Birch - Approximate Room Sizes
Ground Floor Kitchen 4.55 x 3.34 14' 11" x 10' 11" Family / dining area 5.79 x 3.52 19' 0" x 11' 7" Sitting room 4.30 x 3.61 14' 1" x 11' 10" Study / dining room 3.42 x 3.00 11' 3" x 9' 10"
First Floor Bedroom 1 3.61 x 3.51 11' 10" x 11' 6" Bedroom 2 3.92 x 2.90 12' 10" x 9' 6" Bedroom 3 3.06 x 2.75 10' 1" x 9' 0" Bedroom 4 3.31 x 2.83 10' 10" x 9' 3" Bedroom 5 2.83 x 2.68 9' 3" x 8' 9"BrochuresBrochure
Location
Address
St Congar's Place, Congresbury, BS49
City
Congresbury
Features and Finishes
Five bedrooms with en suite to principal and second bedroom, Open plan Kitchen Dining, Two reception rooms, Separate utility, Garage and EV charging, NHBC 10 year warranty, Energy efficient, Overlooking green space
Legal Notice
Our comprehensive database is populated by our meticulous research and analysis of public data. MirrorRealEstate strives for accuracy and we make every effort to verify the information. However, MirrorRealEstate is not liable for the use or misuse of the site's information. The information displayed on MirrorRealEstate.com is for reference only.
