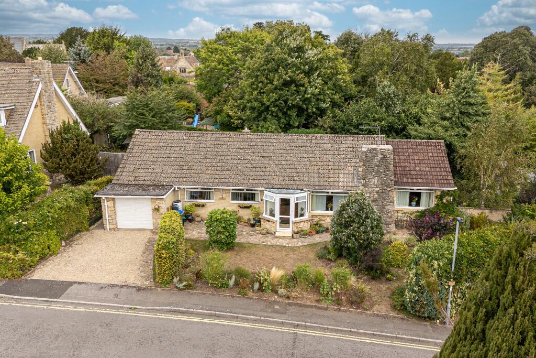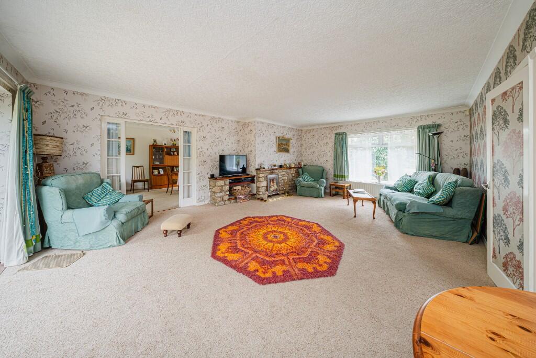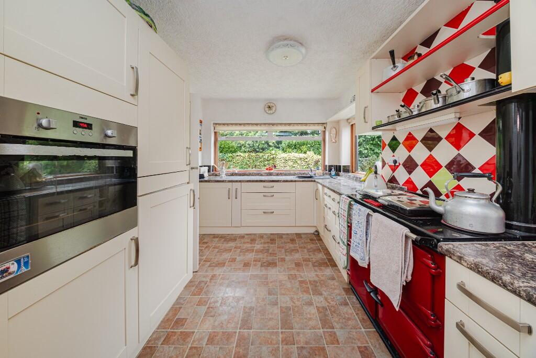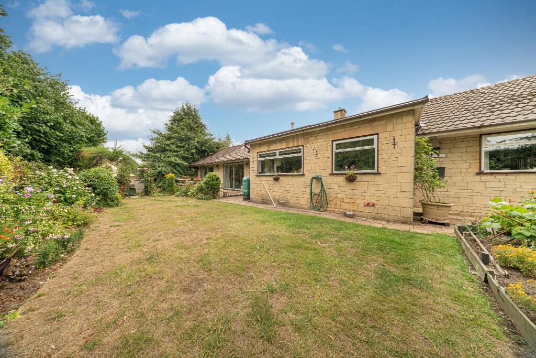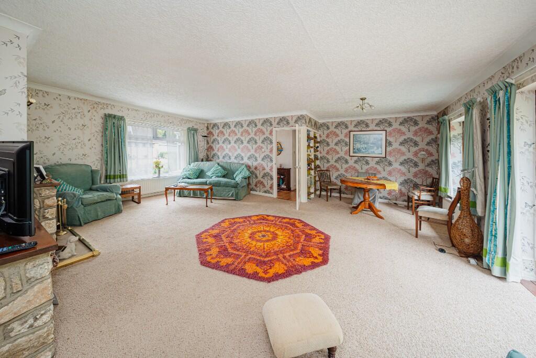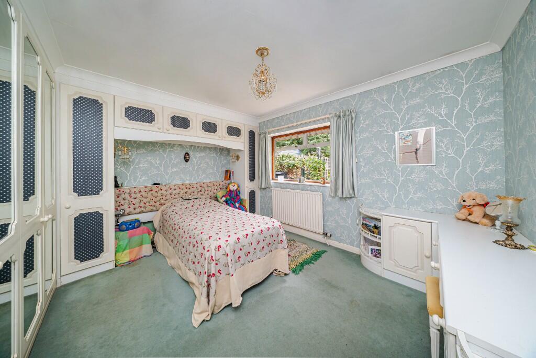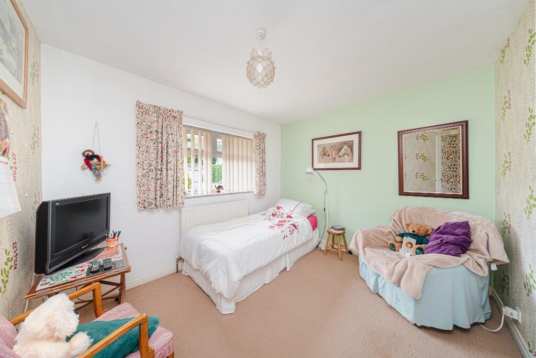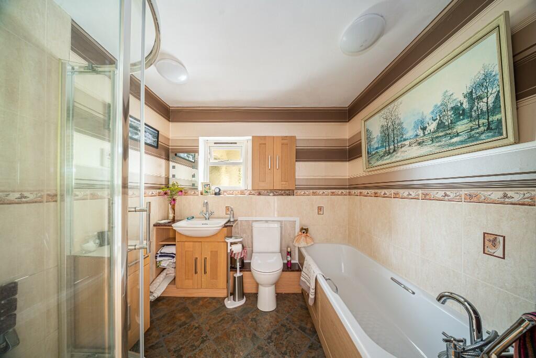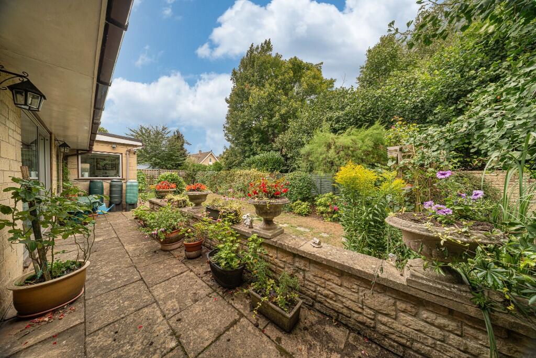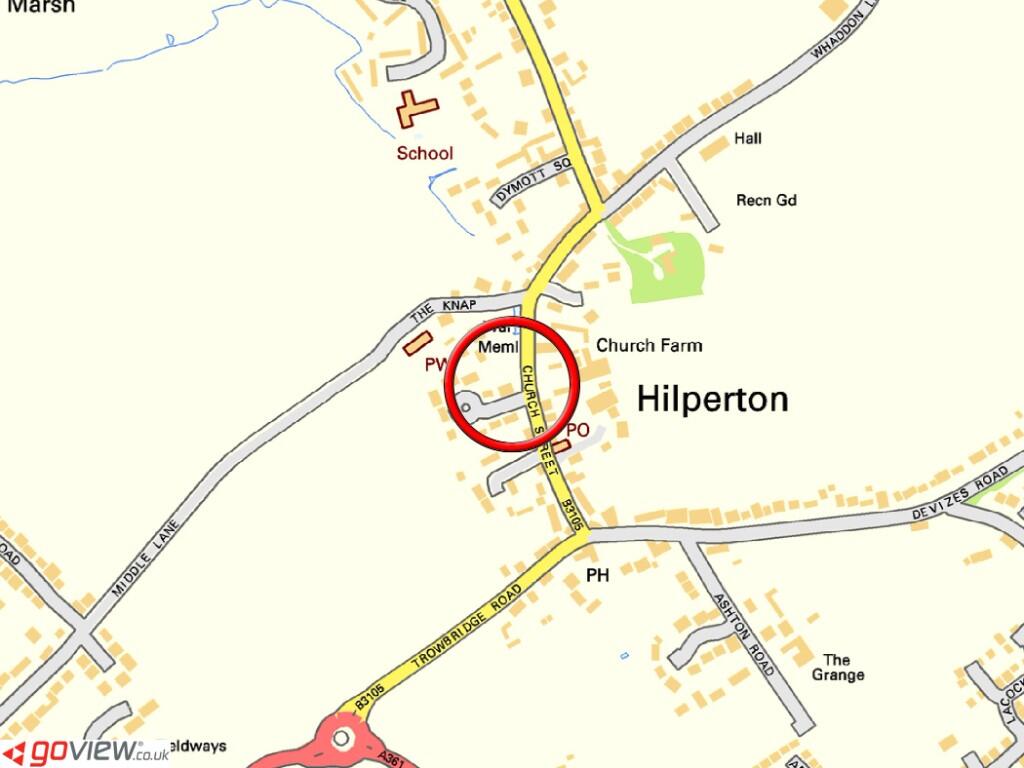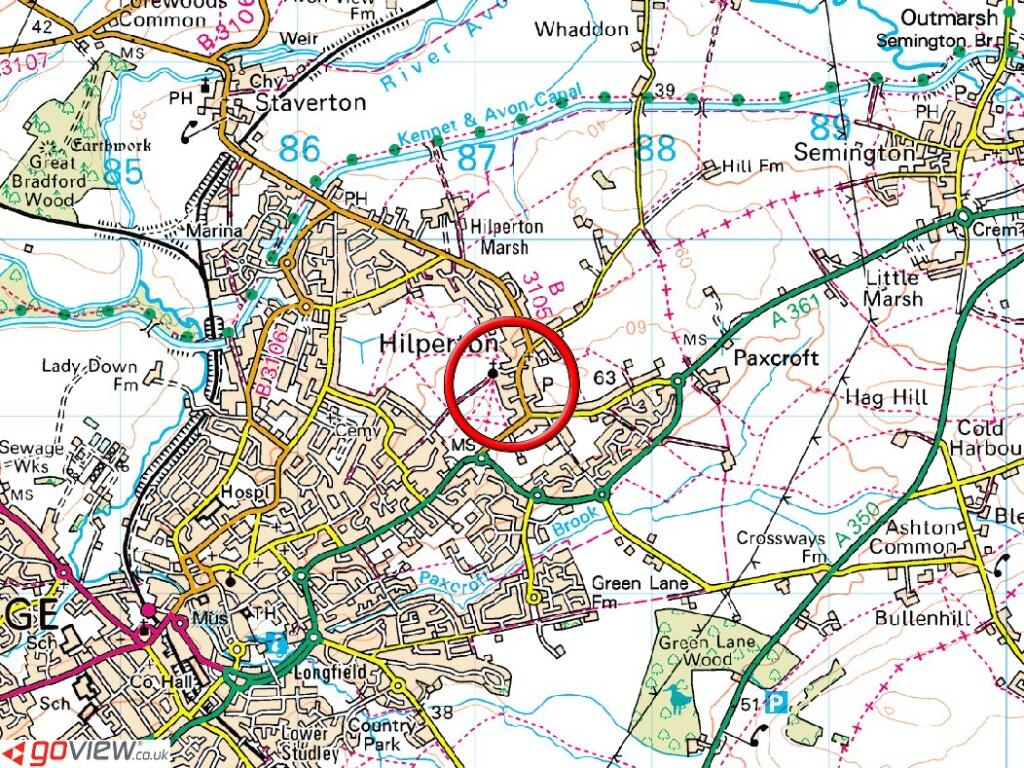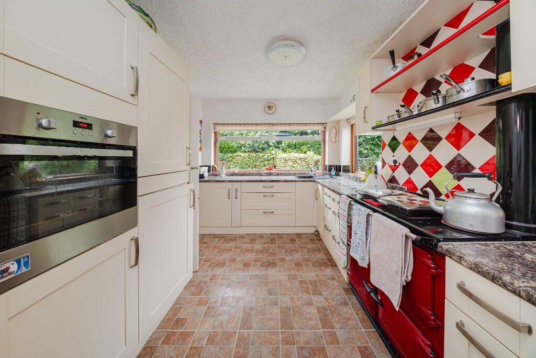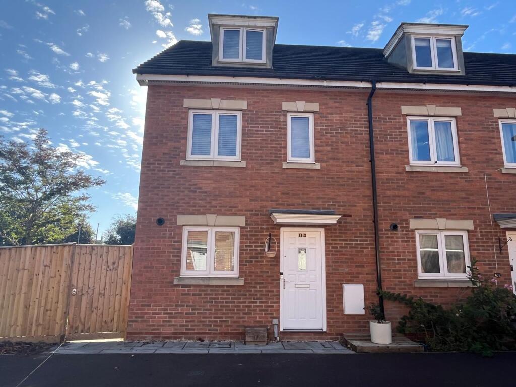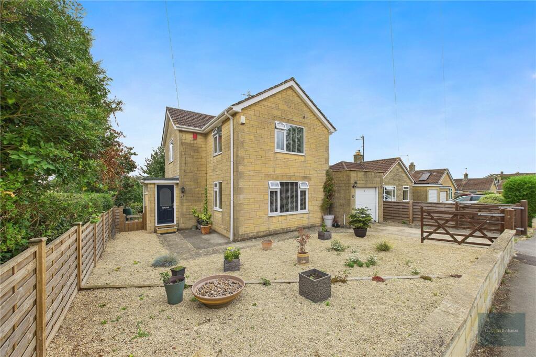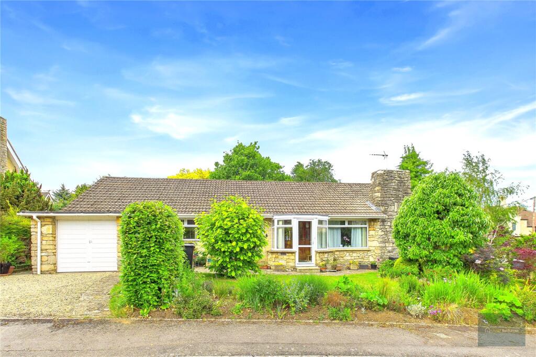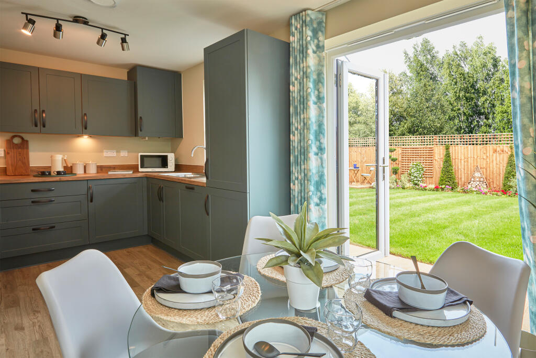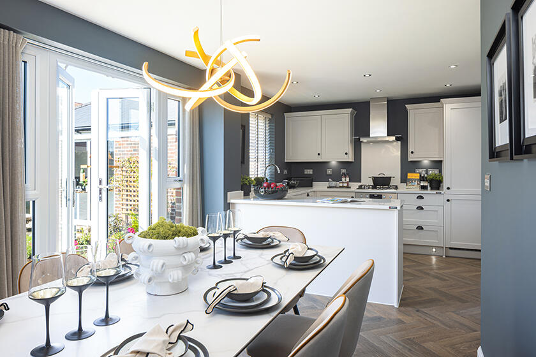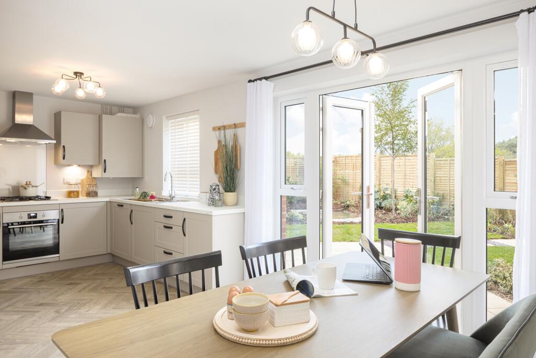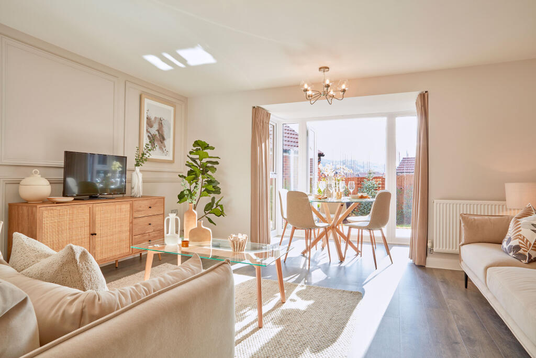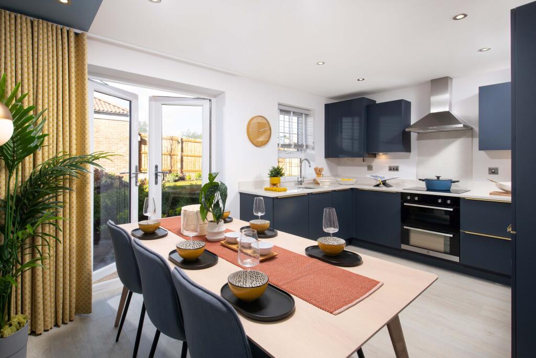St. Michaels Close, Hilperton
Property Details
Bedrooms
4
Bathrooms
1
Property Type
Detached Bungalow
Description
Property Details: • Type: Detached Bungalow • Tenure: Freehold • Floor Area: N/A
Key Features:
Location: • Nearest Station: N/A • Distance to Station: N/A
Agent Information: • Address: 5 Fore Street Trowbridge Wiltshire, BA14 8HD
Full Description: A spacious four bedroom detached bungalow situated in a cul-de-sac position in the heart of the sought after village of Hilperton close to canal and countryside walks, bus route, garden centre/café, primary school, pubs, village hall and Church. Accommodation comprises entrance porch, hallway, 22ft x 20ft living room, large dining room/4th bedroom, kitchen with Rayburn aga, utility room, three good sized bedrooms and refitted bath/shower room. Benefits include double glazing, gas central heating, well tended private gardens, garage and driveway providing off road parking. Viewing highly recommended.
ACCOMMODATION All measurements are approximate
Entrance Porch UPVC double glazed and stone construction with door to the front. Tiled flooring. Light. Glazed door with side panel windows to the:
Hallway Radiator. Wood effect flooring. Access to loft space. Door to storage cupboard. Door to airing cupboard housing hot water tank and shelving. Doors off and into:
Living Room 6.68m x 6.22m (21'11 x 20'5) Double glazed window to the front and rear. Two radiators. Feature stone fireplace with open fire. Stone built media unit. Television point. Coving. Double glazed sliding patio doors to the rear. Glazed double doors with side panel windows to the:
Dining Room/Bedroom Four 5.33m x 3.56m (17'6 x 11'8) Double glazed window to the front. Radiator. Coving. Double glazed sliding patio doors to the rear.
Kitchen 4.11m x 2.72m (13'6 x 8'11) Double glazed windows to the rear and side. Range of modern wall, base and drawer units with tiled splash-backs and rolled top work surfaces. Single sink drainer unit with mixer tap. Rayburn Aga. Built-in high level electric oven. Cupboard with space for fridge. Vinyl flooring. Heating controls. Double doors to cupboard housing Ideal Mexica boiler. Glazed door to the:
Utility Room 2.36m x 1.83m (7'9 x 6'0) Double glazed window to the rear. Radiator. Rolled top work surface with tiled splash-back. Single sink drainer unit with mixer tap. Plumbing for washing machine and dishwasher. Built-in high level cupboards. Tiled flooring. Obscured UPVC double glazed door to the side.
Bedroom One 3.99m x 3.05m (13'1 x 10'0) Double glazed window to the rear. Radiator. Extensive range of built-in wardrobes, cupboards and drawers. Coving.
Bedroom Two 3.28m x 2.95m (10'9 x 9'8) Double glazed window to the front. Radiator. Built-in wardrobe.
Bedroom Three 2.74m x 2.72m (9'0 x 8'11) Double glazed window to the front. Radiator.
Refitted Bath & Shower Room Obscured glazed window to the rear. Chrome towel radiator. Four piece white suite with part tiled surrounds comprising panelled bath with shower mixer tap, corner shower cubicle with electric shower over and sliding doors enclosing, wash hand basin with cupboard under and w/c with dual push flush. Wall mounted cupboard. Shaving point. Vinyl tiled flooring.
EXTERNALLY
To The Front Gravel driveway providing off road parking. Path to the front door. Well tended and established garden with area laid to lawn and a variety of plants, trees and shrubs. Partially enclosed by hedgerow. Door to side lean-to.
To The Rear Good sized, well tended and established garden with private aspect comprising paved patio area to the immediate rear, area laid to lawn and a variety of plants, trees and shrubs. Vegetable garden. Steps down to additional garden area with areas laid to lawn, fish pond, paved patio area with summer house and garden sheds, and a variety of plants, trees and shrubs. External tap and lights. Door to 10ft x 3ft lean-to with shelving and door to the front. All enclosed by fencing and walling with gated side pedestrian access.
Garage 5.05m x 2.95m (16'7 x 9'8) Up and over door to the front. Window to the side. Power and lighting.BrochuresBrochure
Location
Address
St. Michaels Close, Hilperton
City
Hilperton
Legal Notice
Our comprehensive database is populated by our meticulous research and analysis of public data. MirrorRealEstate strives for accuracy and we make every effort to verify the information. However, MirrorRealEstate is not liable for the use or misuse of the site's information. The information displayed on MirrorRealEstate.com is for reference only.
