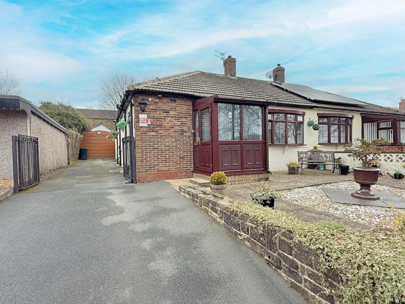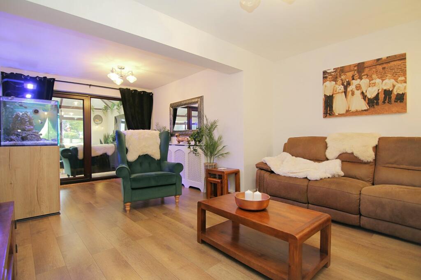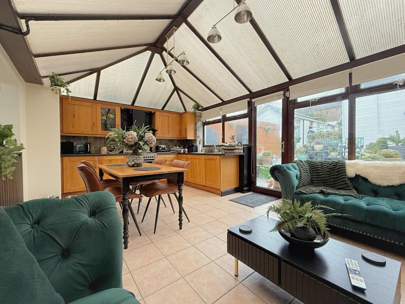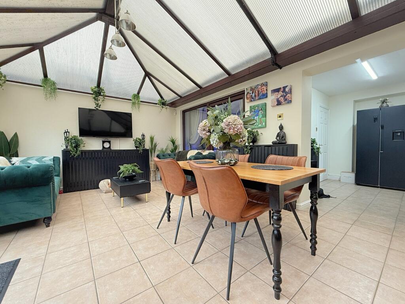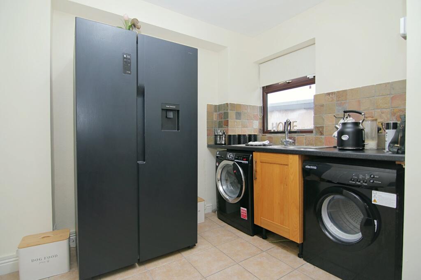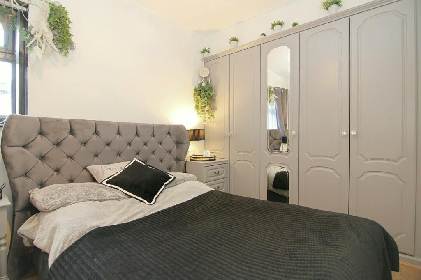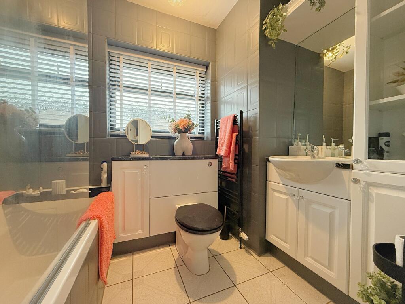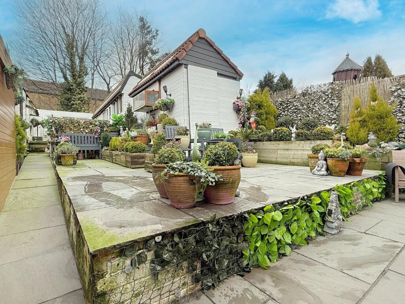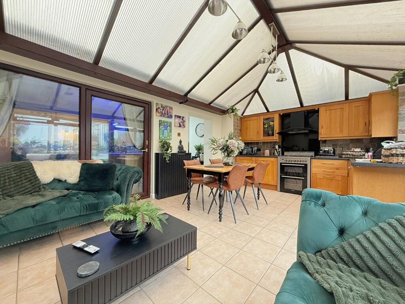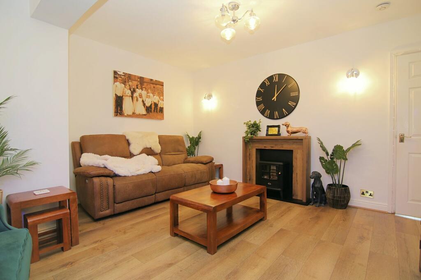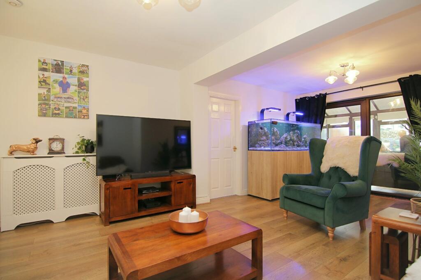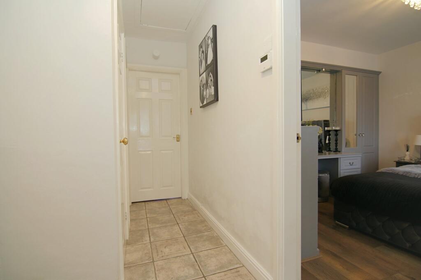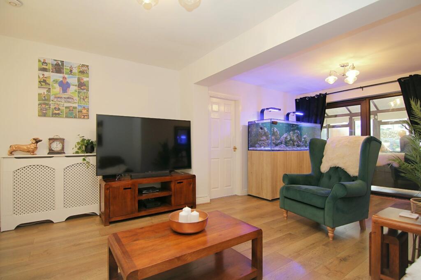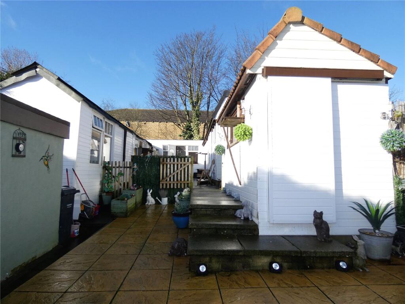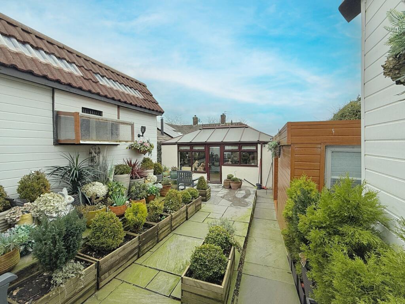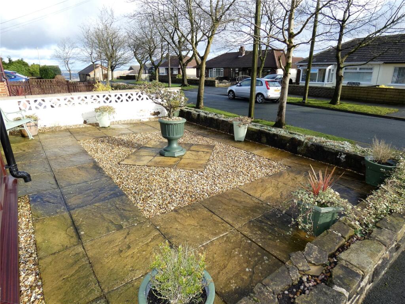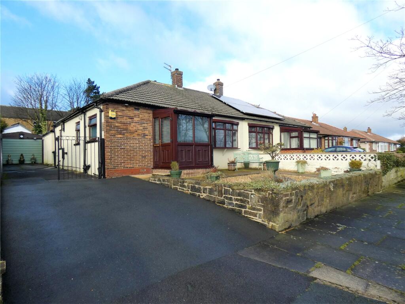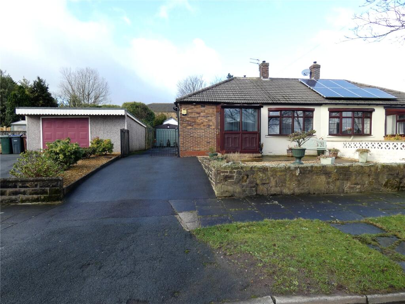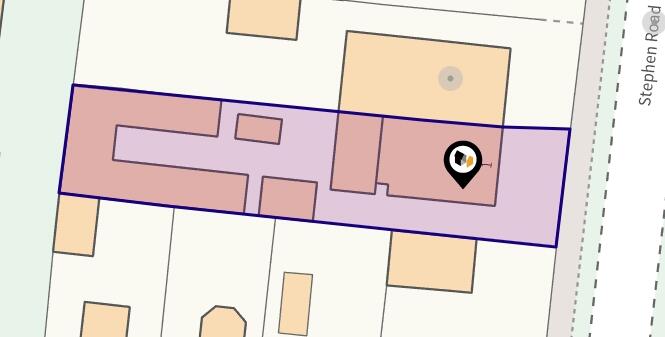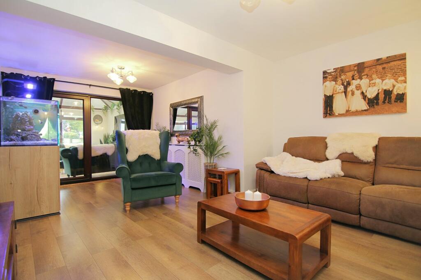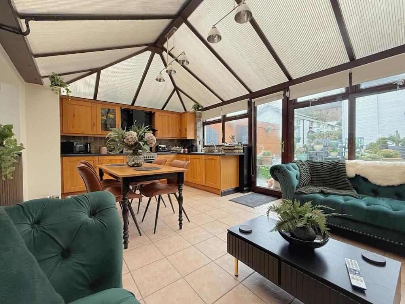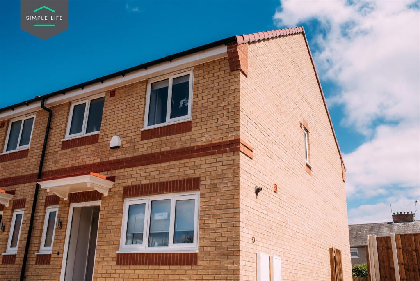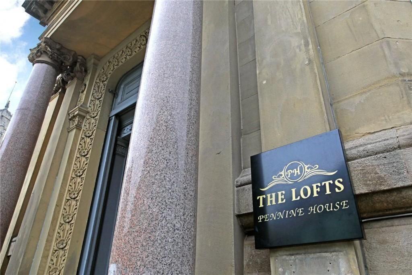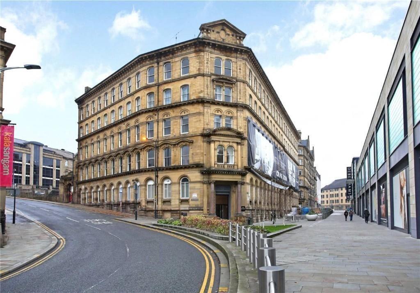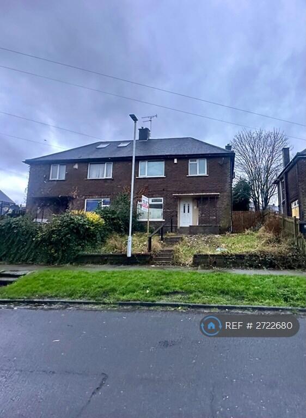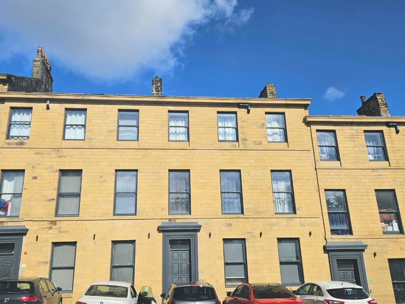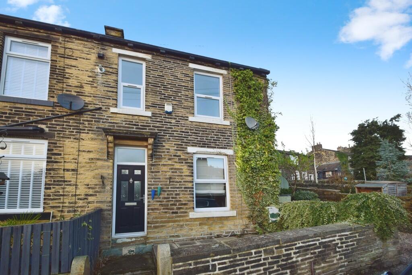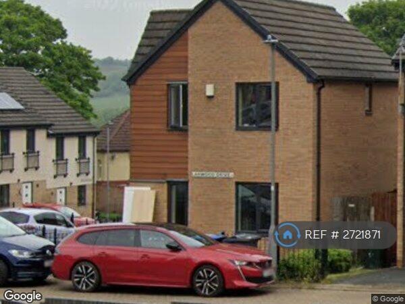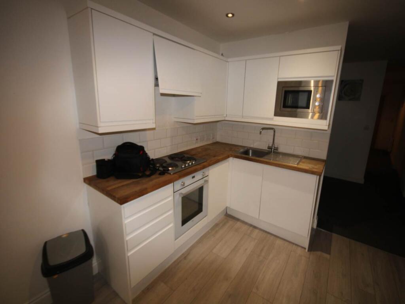Stephen Road, Wibsey, Bradford, BD6
Property Details
Bedrooms
2
Bathrooms
1
Property Type
Bungalow
Description
Property Details: • Type: Bungalow • Tenure: N/A • Floor Area: N/A
Key Features: • * EXTENDED TO REAR • * LOVELY KITCHEN FAMILY ROOM • * LARGER THAN EXPECTED GARDENS TO REAR • * TWO BEDROOMS • * UTILTY ROOM • * WELL PRESENTED THROUGHOUT • * VIEWING ADVISED
Location: • Nearest Station: N/A • Distance to Station: N/A
Agent Information: • Address: 140 High Street, Wibsey, Bradford, BD6 1JZ
Full Description: ** SIMPLY A MUST SEE! ** IT'S ALL AT THE BACK! ** Tastefully decorated and very well presented is this EXTENDED SEMI DETACHED BUNGALOW of which the current owners have created a lovely FAMILY AREA within the large permanent built conservatory area to the rear. Currently providing TWO DOUBLE BEDROOM accommodation with the possibility of creating more, bathroom, utility room and kitchen family room of which will only be appreciated on viewing. Externally, are gardens to front with driveway leading to a garage area of which has had minor modifications made to allow use as a home office/study area. To the rear are LARGE gardens which currently house a number of pigeon lofts (which will be removed) and paved seating areas all enclosed. Sat within the cul de sac just off Beacon Road, ideal for commute to many of the neighbouring villages, public transport links and short distance for Wibsey village amenities and the Motorway Network M606/M62. VIEWING IS HGHLY RECCOMENDED Entrance PorchLeading into entrance hallwayEntrance HallwayTiled floor and useful store cupboardLounge Area4.42m max x 3.02m - Good size lounge area with sliding doors leading to kitchen family room, laminate flooring and utility area offUtility Room3.15m x 2.77m (10' 4" x 9' 1")Tiled floor, base units and sink. Formerly a bedroom. Accessed via kitchen and loungeKitchen/Diner/Family Room5.84m x 3.9m (19' 2" x 12' 10")The real heart of the home. A large integral part of the house with tiled flooring benefitting from underfloor heating. Kitchen wall and base units, worktops with splash back, sink and drainer, integral dishwasher, oven, hob and extractor. Access to utility roomBedroom One3.4m x 3.02m (11' 2" x 9' 11")Selection of fitted furniture to incorporate dresserBedroom Two3.12m x 2.34m (10' 3" x 7' 8")Fitted wardrobe plus two store cupboardsBathroomModern bathroom with vanity style sink basin, W.C, bath with shower over and screen. Tiled flooringOutsidePleasant low maintenance garden to front, driveway to side leading to garage which has been utilised into an office area. To the rear are paved seating areas, enclosed leading to a larger than expected rear garden. Currently houses pigeon lofts, the sellers will lawn the garden area to include raised boxesDirectionsFrom our Wibsey office continue up Fair Road to main roundabout, 3rd exit onto Beacon Road, right onto Stephen Road just after the care homeBrochuresParticulars
Location
Address
Stephen Road, Wibsey, Bradford, BD6
City
Bradford
Features and Finishes
* EXTENDED TO REAR, * LOVELY KITCHEN FAMILY ROOM, * LARGER THAN EXPECTED GARDENS TO REAR, * TWO BEDROOMS, * UTILTY ROOM, * WELL PRESENTED THROUGHOUT, * VIEWING ADVISED
Legal Notice
Our comprehensive database is populated by our meticulous research and analysis of public data. MirrorRealEstate strives for accuracy and we make every effort to verify the information. However, MirrorRealEstate is not liable for the use or misuse of the site's information. The information displayed on MirrorRealEstate.com is for reference only.
