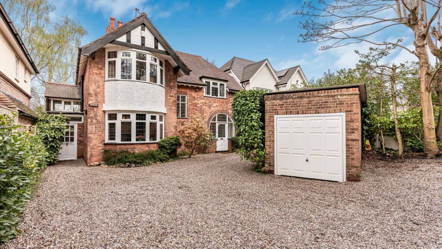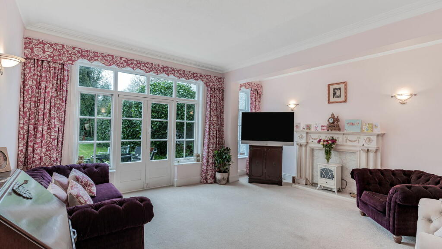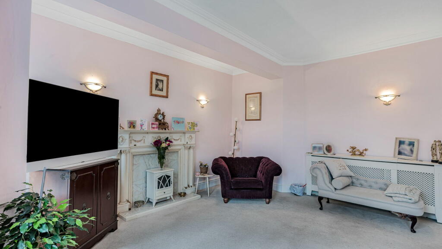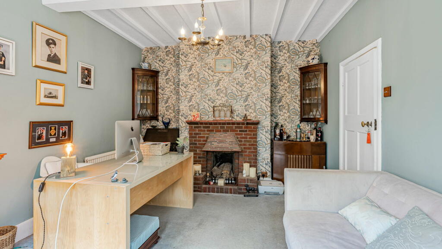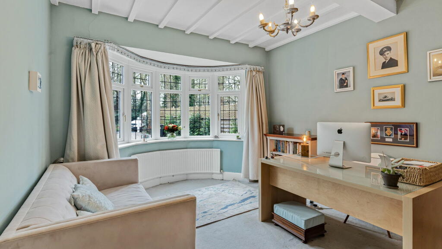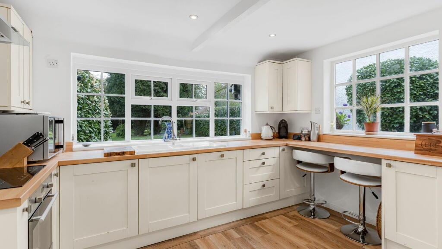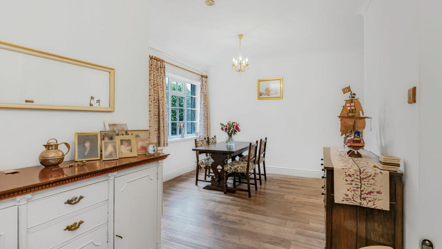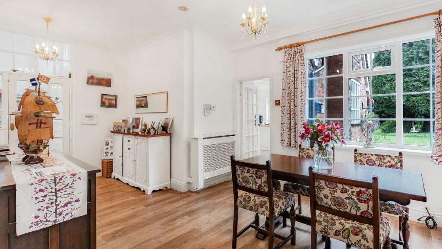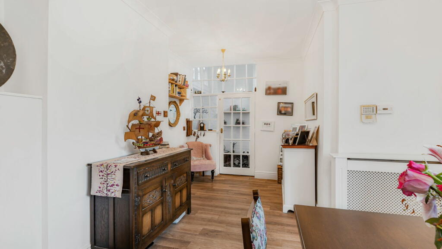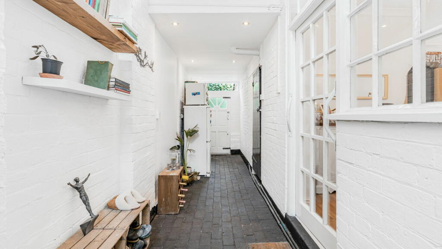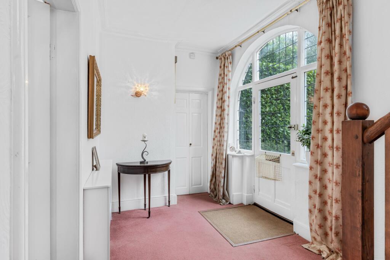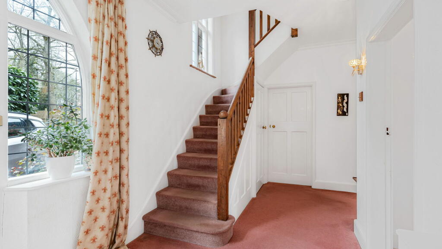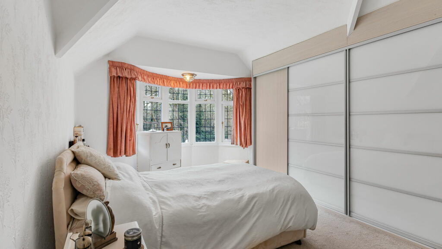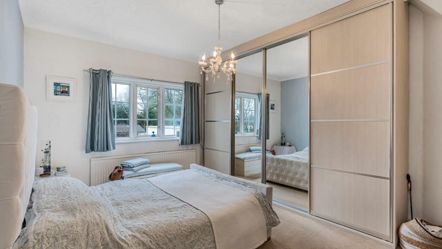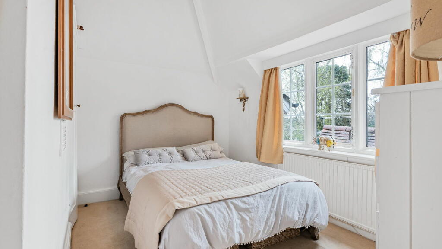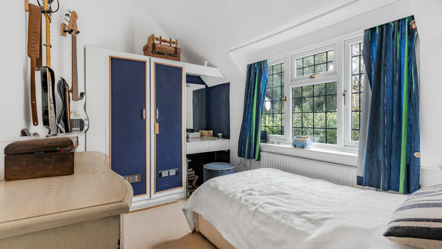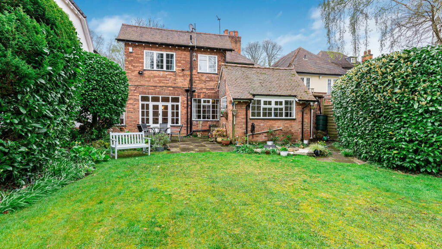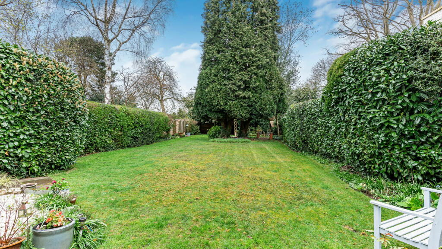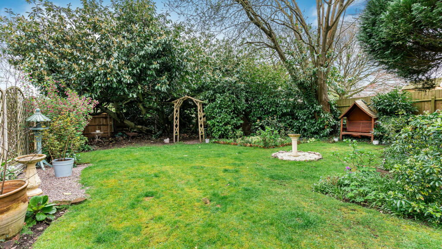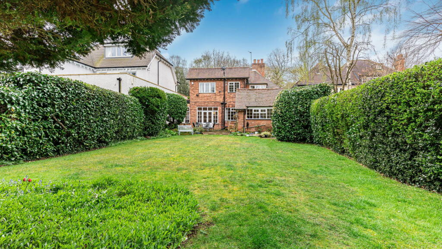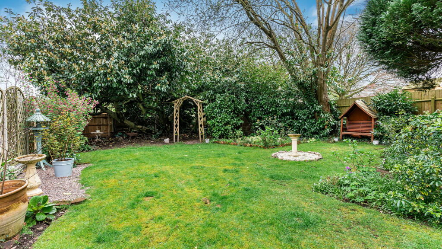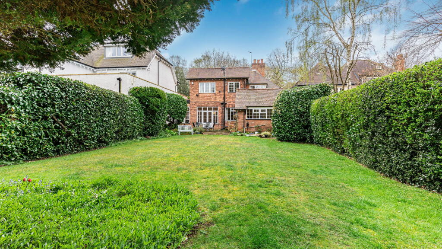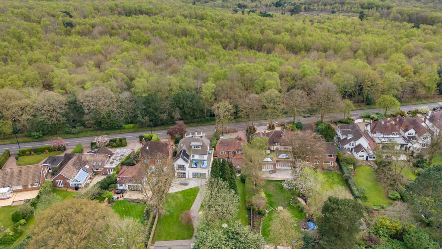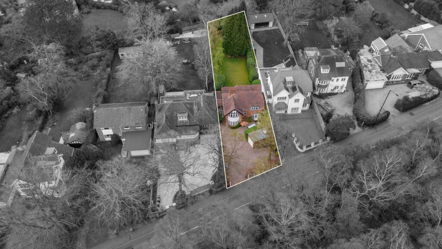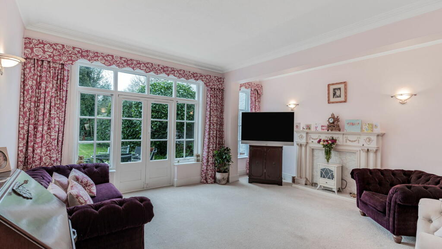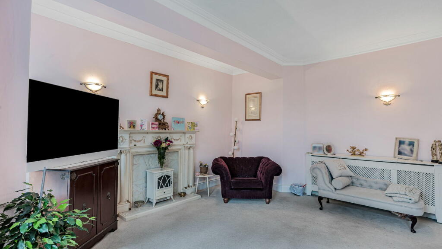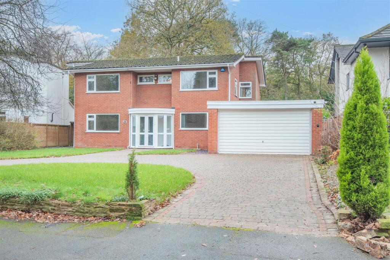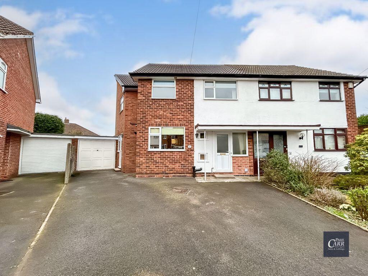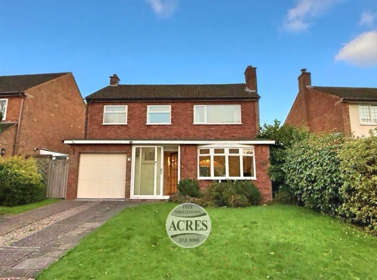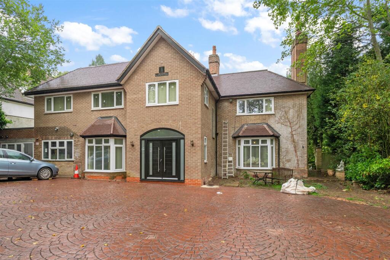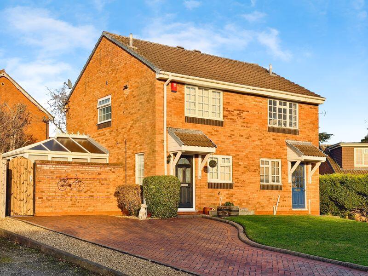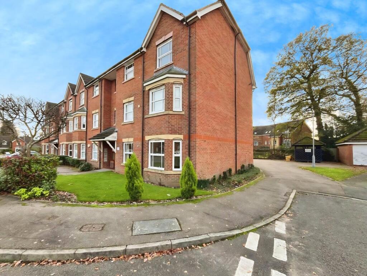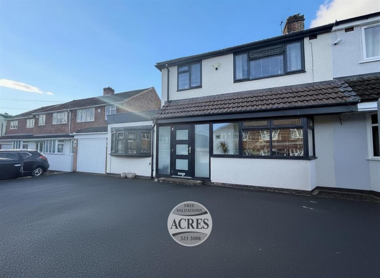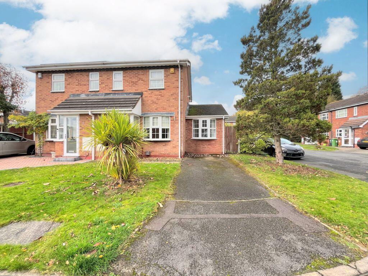Streetly Lane, Sutton Coldfield, B74 4TB
Property Details
Bedrooms
4
Bathrooms
2
Property Type
Detached
Description
Property Details: • Type: Detached • Tenure: N/A • Floor Area: N/A
Key Features:
Location: • Nearest Station: N/A • Distance to Station: N/A
Agent Information: • Address: First Floor, 4 & 6 High Street, Sutton Coldfield, B72 1XA
Full Description: AN IMPRESSIVE ELEGANTLY PROPORTIONED EDWARDIAN FAMILY RESIDENCE OCCUPYING A SOUGHT AFTER LOCATION FACING SUTTON PARK.*Reception Hall, *Four Bedrooms, *Family Bathroom, *Shower Room/WC, *Lounge, *Dining Room, *Breakfast/Dining, *Kitchen, *Laundry, *Mature Private Gardens.This spacious family residence occupies an established and sought after location adjacent to Sutton Park and accessible for all amenities including local shops at Walsall Road and Mere Green, schools for all ages and public transport services.Impressive in appearance the property stands back behind a screened foregarden with gravel a driveway. The well maintained elegantly proportioned family accommodation with many attractive features briefly comprises:Reception Hall with ceiling coving and radiator cabinet.Guest Cloakroom/Shower room. A wet room with large walk in shower, wash basin with cupboards below, illuminated mirror and chrome ladder radiator.On The First Floor.Approached via a return staircase with feature window on half landing.Bedroom One 14’11” x 11’10” with ceiling coving, a range of fitted wardrobes including hanging rails and shelving, window overlooking the rear gardens and concealed plumbing in this Bedroom which would lend itself to easily create an ensuite.Bedroom Two 15’7” into bay x 9’11” with bay window to front affording views of Sutton Park, radiator cabinet, fitted wardrobes with hanging rails and shelving. Concealed plumbing in this Bedroom which would lend itself to easily create an ensuite.Bedroom Three 9’11” x 7’8” with built in wardrobe and window overlooking gardens at rear.Bedroom Four 7’6” x 9’10” with fitted wardrobe and dressing table, window to front.Family Bathroom. Matching white suite including large bath with mixer shower tap fitment, pedestal wash basin, wc, heritage style radiator, ceramic wall tiling and wall panelling.Airing Cupboard.On The Ground floor.Lounge 16’4” x 14’11” with ceiling coving, marble fireplace with detailed timber surround.Dining Room 15’7” into bay x 11’10” with bay window looking out to Sutton Park, beamed ceiling and briquette fireplace.Kitchen 10’10” x 12’1”. A range of shaker style units including wall and floor cupboards and drawers, integrated appliances including built in oven, 4 ring induction hob with extractor hood above and dishwasher, Rangemaster Belfast sink, window overlooking the rear gardens, Karndean flooring and window to side.Breakfast/Dining 11’3” x 17’8” with window to rear, radiator cabinet, Karndean flooring and door to:Lobby 25’4” x 5’ with access to front and back.Laundry 5’ x 6’6” with wash basin, worksurface and plumbing for washing machine.Private mature gardens with paved patio, lawn, planted borders and a variety of mature trees, shrubs and bushes.Shed.Single Garage with light and power.Council Tax Band: GBrochuresBrochure 1
Location
Address
Streetly Lane, Sutton Coldfield, B74 4TB
City
Sutton Coldfield
Legal Notice
Our comprehensive database is populated by our meticulous research and analysis of public data. MirrorRealEstate strives for accuracy and we make every effort to verify the information. However, MirrorRealEstate is not liable for the use or misuse of the site's information. The information displayed on MirrorRealEstate.com is for reference only.
