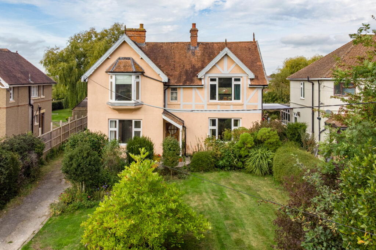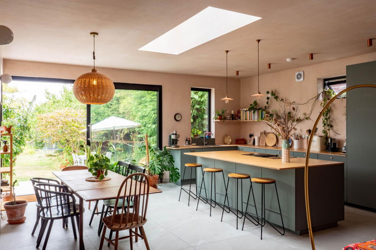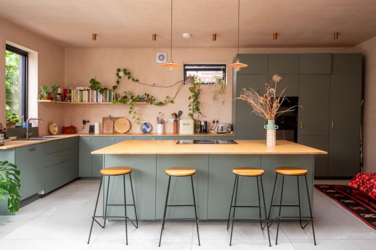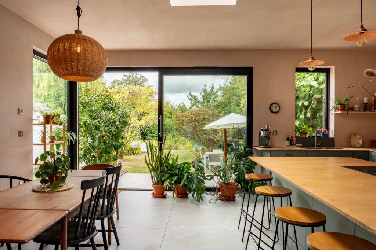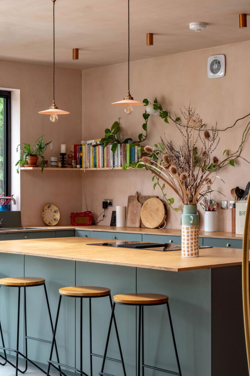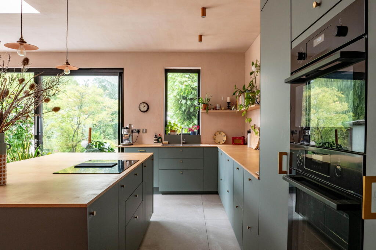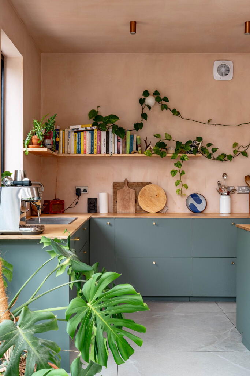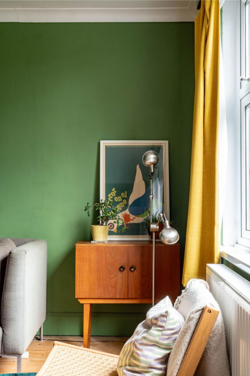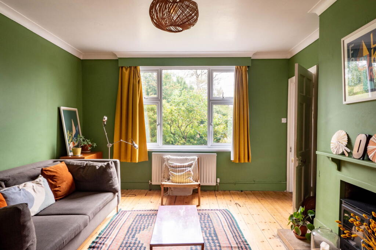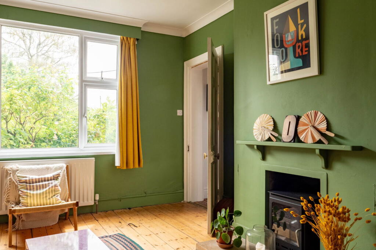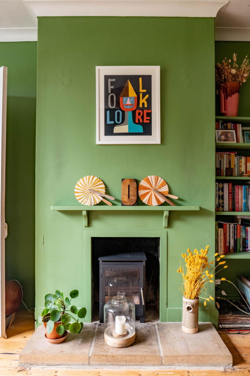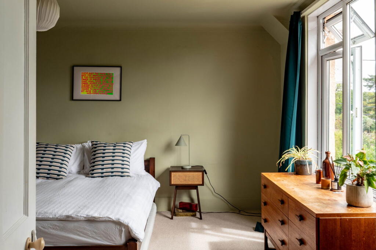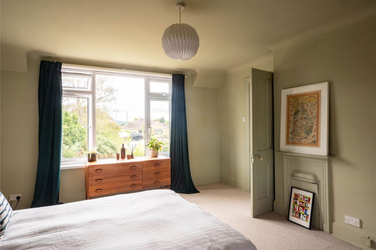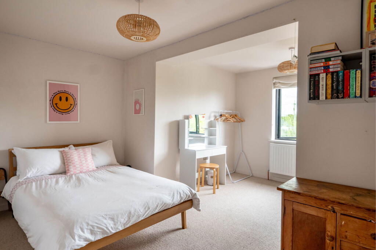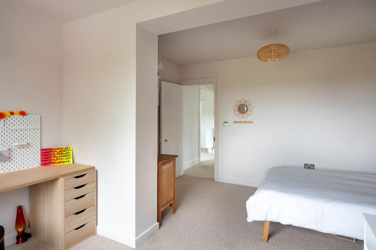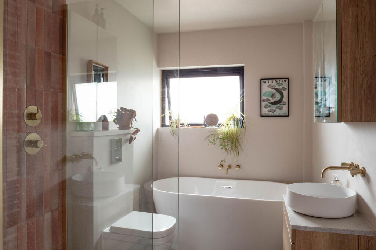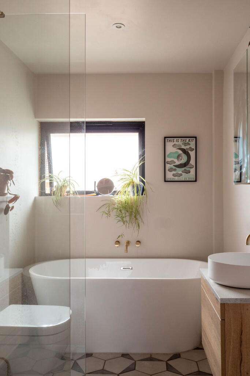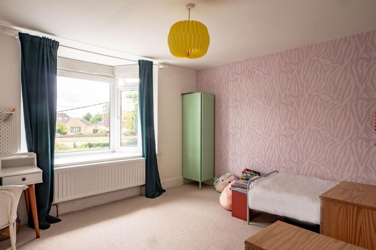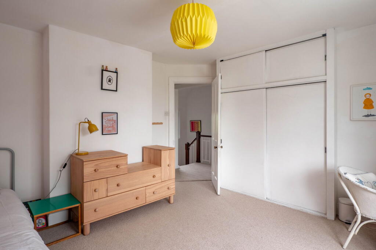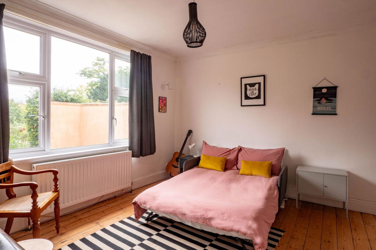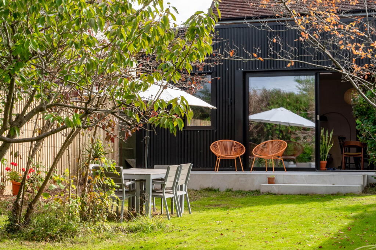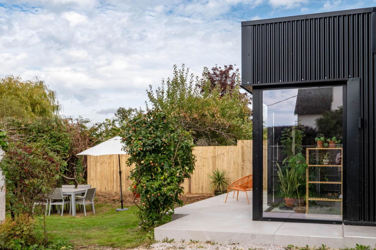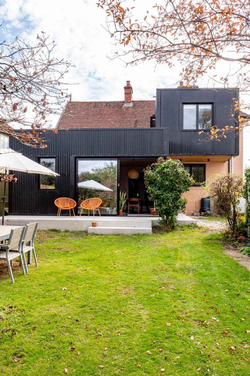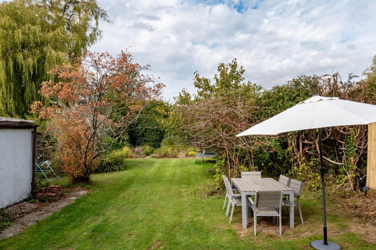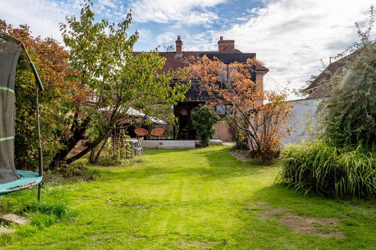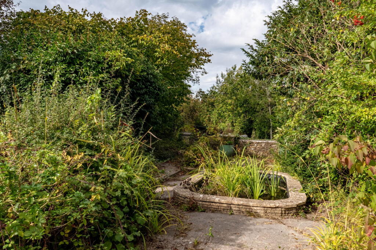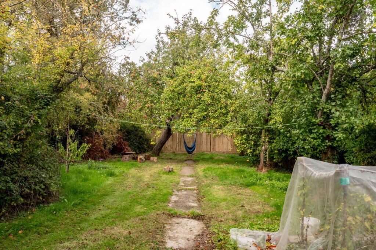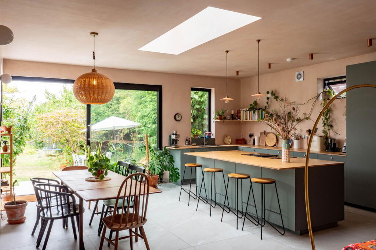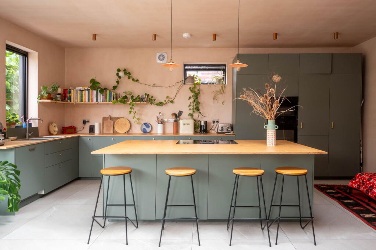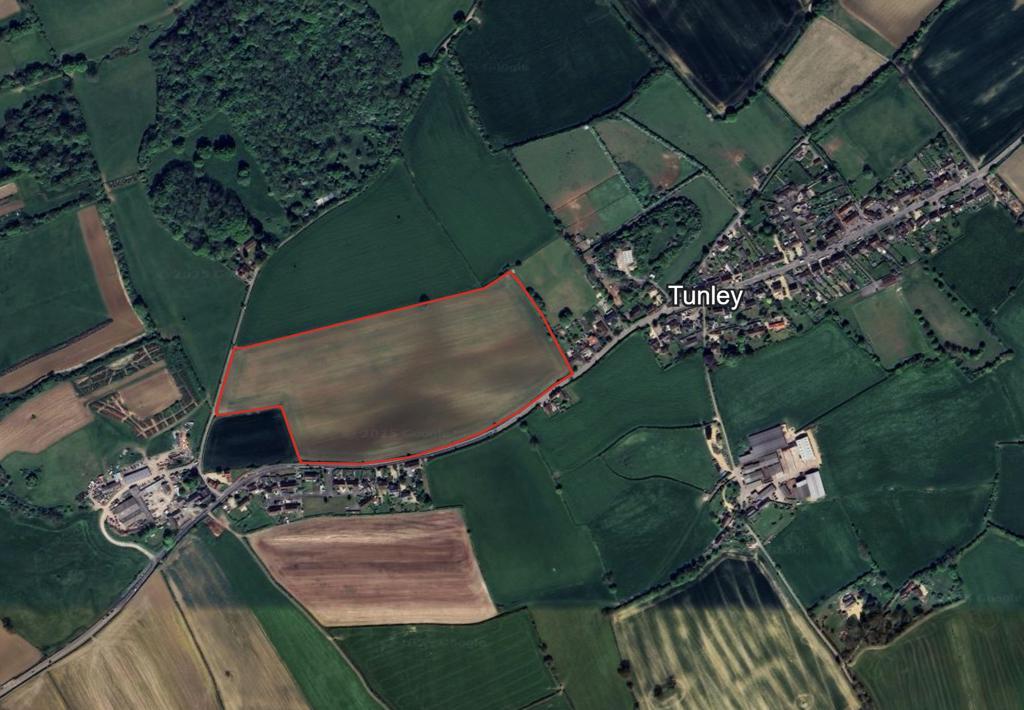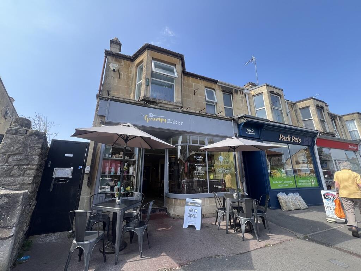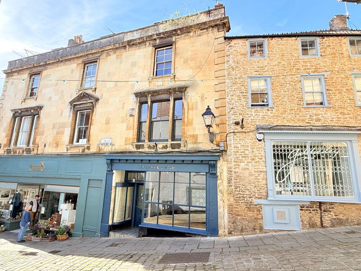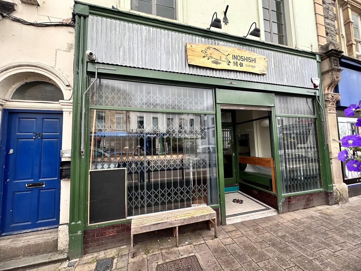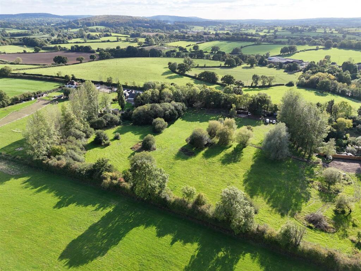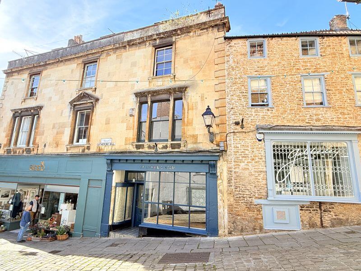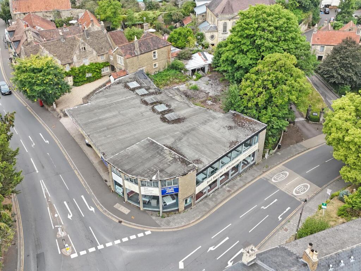Styles Hill, Frome, BA11 5JG
Property Details
Bedrooms
3
Bathrooms
1
Property Type
Detached
Description
Property Details: • Type: Detached • Tenure: Freehold • Floor Area: N/A
Key Features: • Detached 1930s house • Three double bedrooms • Contemporary extension • Kitchen dining living space • Large gardens • Driveway parking for several vehicles
Location: • Nearest Station: N/A • Distance to Station: N/A
Agent Information: • Address: 19 Paul Street, Frome BA11 1DT
Full Description: An imposing detached house built in 1934, with a stunning ground floor extension creating a wonderful and sociable kitchen dining living space, and three generous double bedrooms.The property sits within a generous plot set back from the road with extensive gardens and driveway parking for several vehicles. It has been sustainably retrofitted during as part of recent renovations to include an air-source heat pump, new aluminium windows to the rear and cavity wall insulation so the house is as energy efficient as possible.To the front of the house, the hallway divides two principle reception rooms. To one side there is a comfortable living room with a fireplace housing a bioethanol stove. To the other side of the hall there is a second living room which is currently used as a fourth bedroom and there are architect's plans to create an ensuite to this room if desired. Both rooms have stripped wooden floors and windows overlooking the front garden. The hallway features original Minton tiles and continues through to the heart of the home within the extended kitchen dining living room. This breathtaking space has large bespoke sliding doors creating a room with a wonderful indoor-outdoor feel where large ceramic floor tiles connect the inside with the terrace outside. The kitchen is fitted with contemporary cupboards, shelving and a large central island which houses an induction hob with integral extractor. There is an integrated dishwasher, double oven, including a microwave combi and a full-size fridge and freezer. The kitchen has underfloor heating. There is a further room off the hallway which is currently being used as an office, and there is an additional laundry area with space for a washing machine and a tumble dryer, a W/C and access to the driveway.The staircase, complete with original balustrade, leads to a galleried landing and three spacious double bedrooms, one with a large bay window and built in wardrobes. The rear bedroom has been extended to reflect the kitchen, providing a very spacious room, part of which could be a study or dressing room. The rear bedroom especially has amazing views overlooking the back garden and the primary bedroom is dual aspect with views to both front and back. It spans across the whole width of the property with ample room for an en-suite if desired. The newly fitted bathroom is a real highlight, showcases a free-standing bath, a separate shower, brushed brassware and Mandarin Stone tiles, as well as under floor heating. The rear West-facing garden, which is a real highlight of this property, has two distinct areas: a large expanse of lawn with mature hedges, trees and shrubs and the lower part of the garden where there are several plum trees, a mature apple tree and vegetable patches. There is a double garage and store room which the current owners had planned to replace with a one bedroom cabin, again in the same design as the kitchen extension. The architect's plans for this are available and planning permission was granted over two years ago but has now lapsed. The front garden is predominantly lawn enclosed within mature trees. There is driveway parking for several vehicles.Styles Hill is in easy walking distance of the open countryside towards Rodden Church and the Berkley Bluebell Woods. The town center is 20 min stroll through the protected Rodden Meadows and the train station is also only 10 min walk down the hill. Services- Electricity, water and mains drainage.FreeholdCouncil Tax Band F EPC C
Location
Address
Styles Hill, Frome, BA11 5JG
City
Somerset
Features and Finishes
Detached 1930s house, Three double bedrooms, Contemporary extension, Kitchen dining living space, Large gardens, Driveway parking for several vehicles
Legal Notice
Our comprehensive database is populated by our meticulous research and analysis of public data. MirrorRealEstate strives for accuracy and we make every effort to verify the information. However, MirrorRealEstate is not liable for the use or misuse of the site's information. The information displayed on MirrorRealEstate.com is for reference only.
