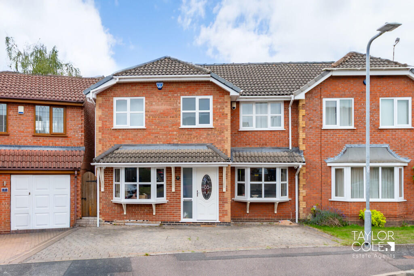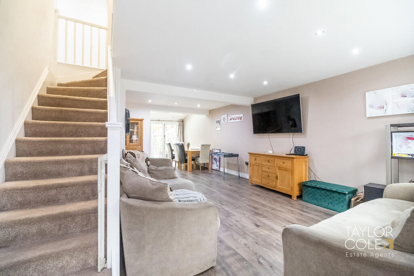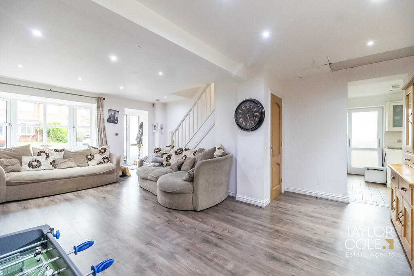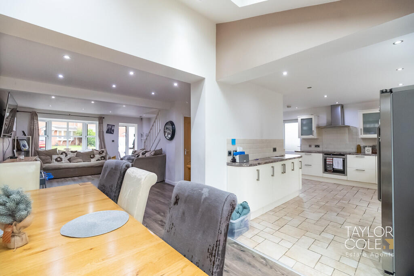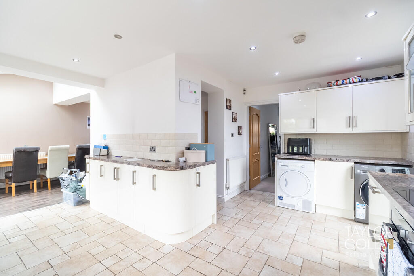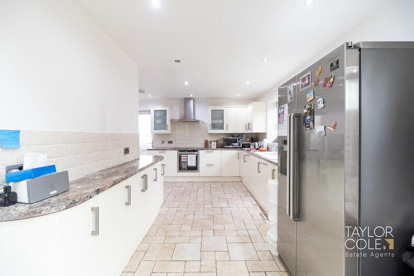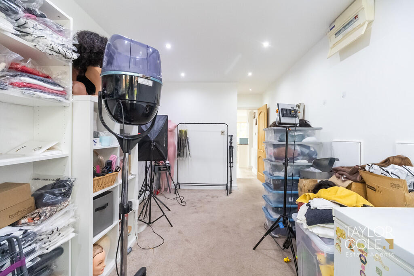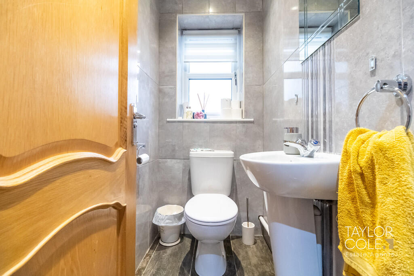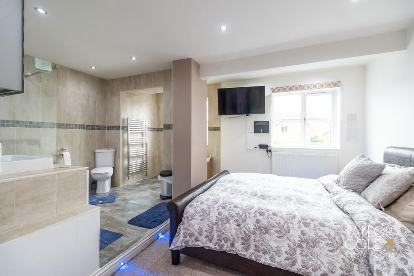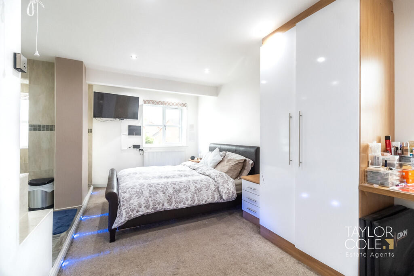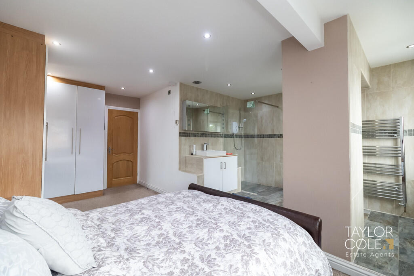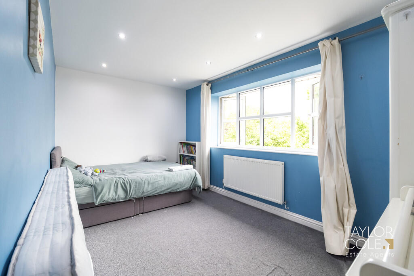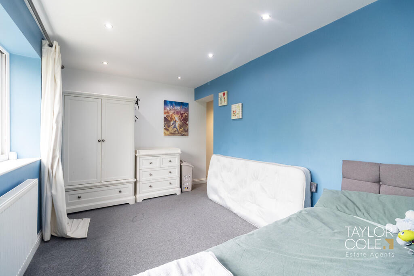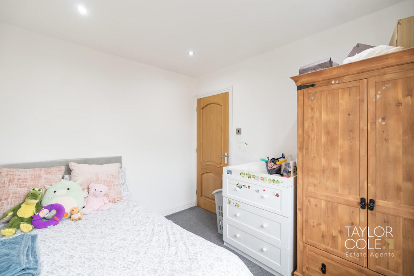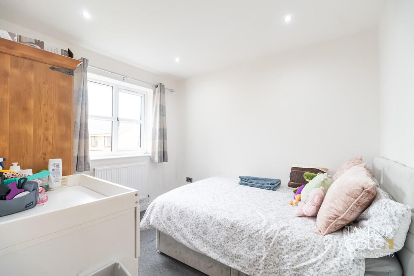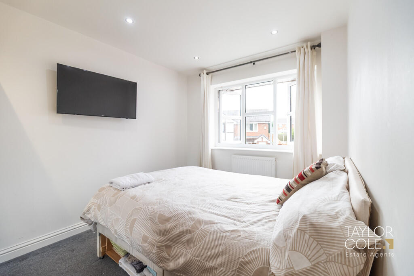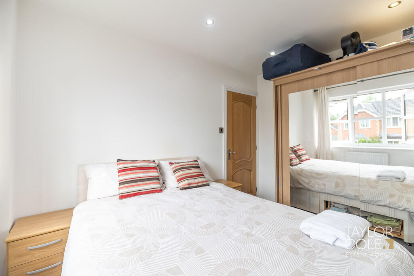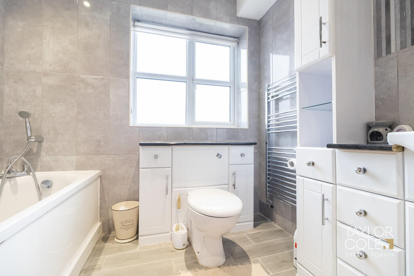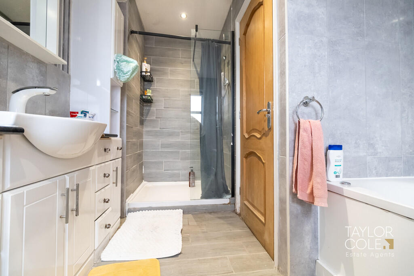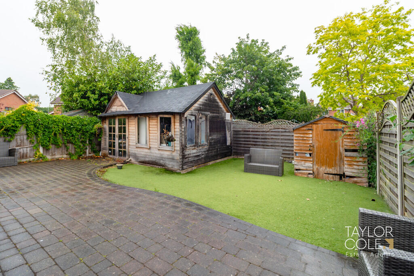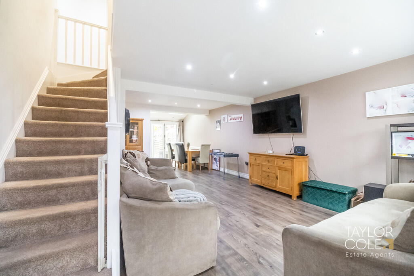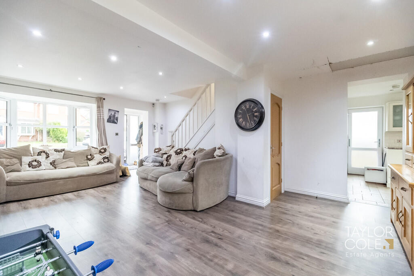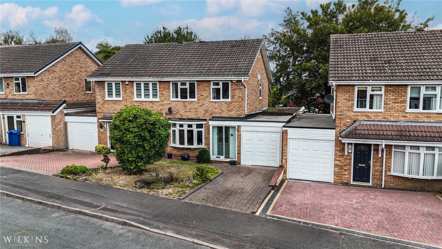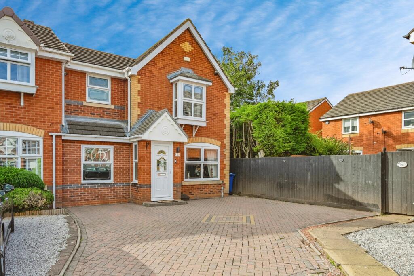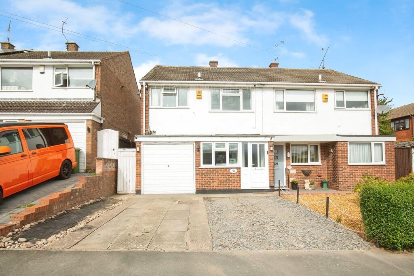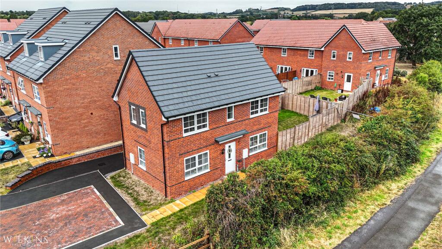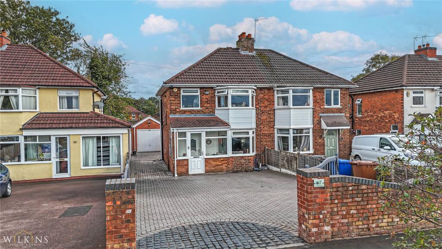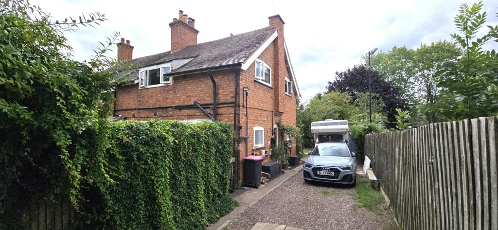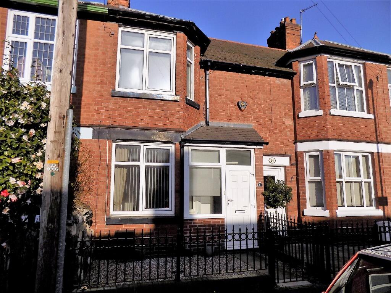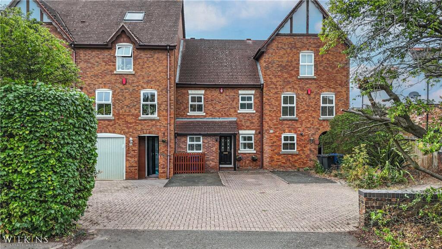Suffolk Way, Tamworth
Property Details
Bedrooms
4
Bathrooms
2
Property Type
Semi-Detached
Description
Property Details: • Type: Semi-Detached • Tenure: Freehold • Floor Area: N/A
Key Features: • Stunning Four Bedroom Detached Family Home • Spacious Double Driveway • Impressive Open Plan Ground Floor • Generous Lounge Space • Additional Reception Room Perfect For Home Office Or Play Room • Master Bedroom Fit With A Unique Open-Plan Bathroom • Three Additional Impressive Sized Bedrooms • Immaculate Rear Garden • Freehold • Desirable Location
Location: • Nearest Station: N/A • Distance to Station: N/A
Agent Information: • Address: 8 Victoria Road, Tamworth, Staffordshire, B79 7HL
Full Description: Located on the popular County Drive estate in Tamworth, this four bedroom detached property offers a comfortable and practical layout, ideal for family living. This property features an attractive and well presented frontage with a double bay window design and an integrated garage. The red brick exterior and neat driveway contribute to strong curb appeal, setting a welcoming tone for the property. THE FORE GROUND FLOOR The ground floor offers a bright and spacious layout, including a generous lounge area, a modern open plan kitchen and dining area ideal for family living and entertaining, a separate playroom, and a guest cloakroom. The decor throughout is contemporary and well maintained, creating a warm and inviting atmosphere. LOUNGE AREA 21' 4" x 15' 0" (6.5m x 4.57m) DINING AREA 8' 6" x 8' 5" (2.59m x 2.57m) KITCHEN AREA 16' 0" x 15' 0" (max) (4.88m x 4.57m) PLAY ROOM 14' 7" x 8' 6" (4.44m x 2.59m) GUEST CLOAKROOM 3' 2" x 5' 3" (0.97m x 1.6m) FIRST FLOOR Upstairs, the property comprises four impressive sized bedrooms. The master bedroom benefits from a private bathroom, while the remaining bedrooms are served by a stylish and functional family bathroom. The landing connects each room efficiently, offering a practical and comfortable layout for family life. BEDROOM ONE 17' 9" x 8' 6" (5.41m x 2.59m) EN-SUITE 11' 6" x 7' 3" (3.51m x 2.21m) BEDROOM TWO 8' 6" x 15' 0" (2.59m x 4.57m) BEDROOM THREE 8' 4" x 9' 9" (2.54m x 2.97m) BEDROOM FOUR 8' 5" x 11' 2" (2.57m x 3.4m) BATHROOM 11' 6" (max) x 7' 4" (3.51m x 2.24m) THE REAR To the rear, the home opens onto a private, landscaped garden with a mix of patio and lawn areas, perfect for outdoor dining, relaxation, and children's play. The garden is well-kept and provides a peaceful space to enjoy throughout the seasons. The garden also includes a Spacious, custom-made summer house. BrochuresSales Particulars
Location
Address
Suffolk Way, Tamworth
City
Tamworth
Features and Finishes
Stunning Four Bedroom Detached Family Home, Spacious Double Driveway, Impressive Open Plan Ground Floor, Generous Lounge Space, Additional Reception Room Perfect For Home Office Or Play Room, Master Bedroom Fit With A Unique Open-Plan Bathroom, Three Additional Impressive Sized Bedrooms, Immaculate Rear Garden, Freehold, Desirable Location
Legal Notice
Our comprehensive database is populated by our meticulous research and analysis of public data. MirrorRealEstate strives for accuracy and we make every effort to verify the information. However, MirrorRealEstate is not liable for the use or misuse of the site's information. The information displayed on MirrorRealEstate.com is for reference only.
