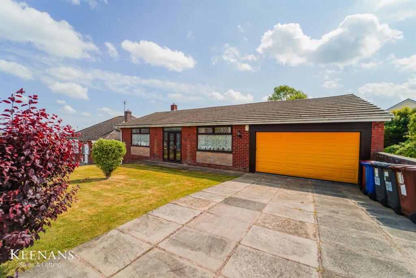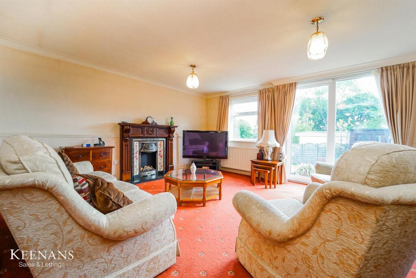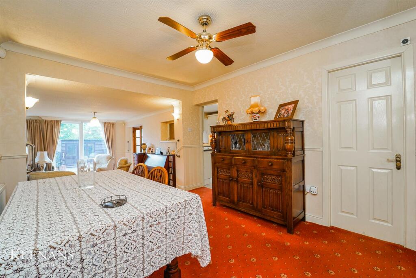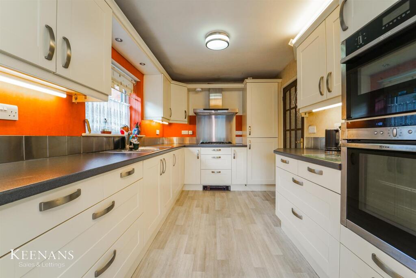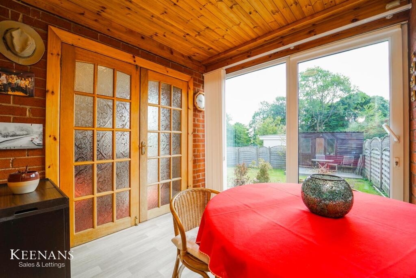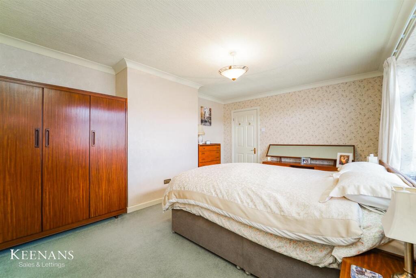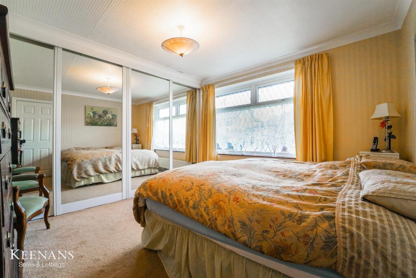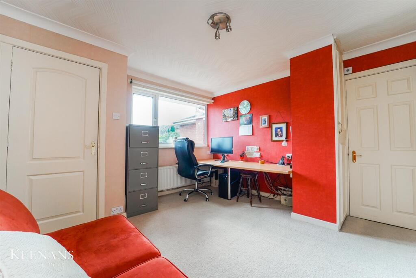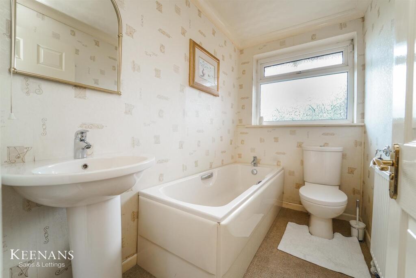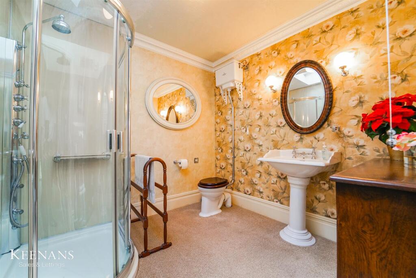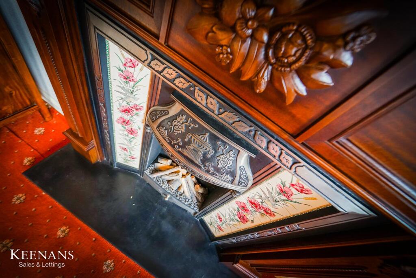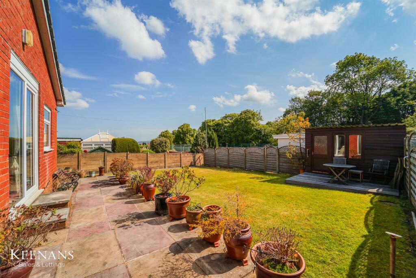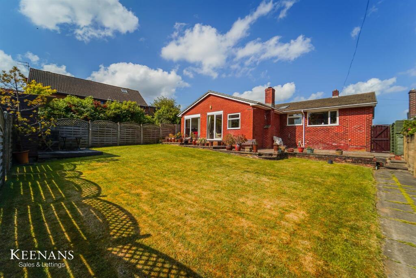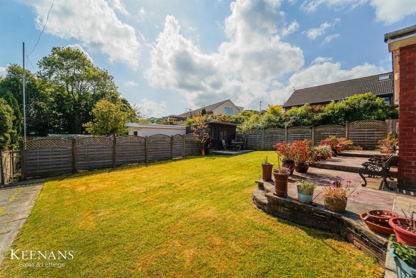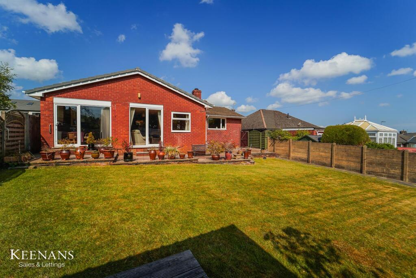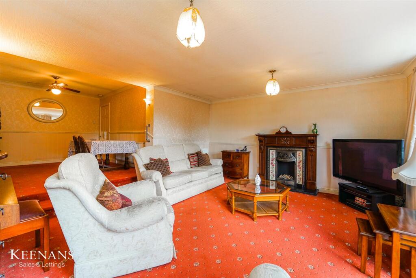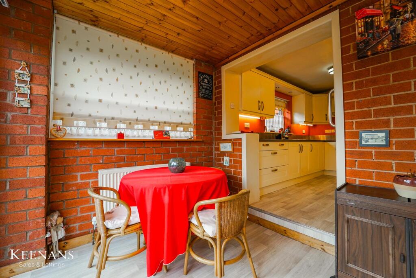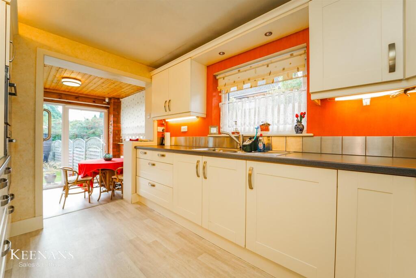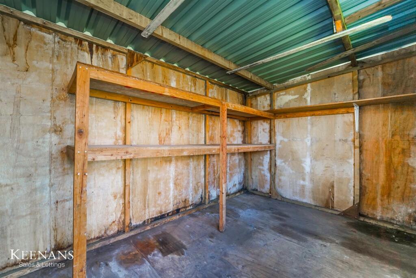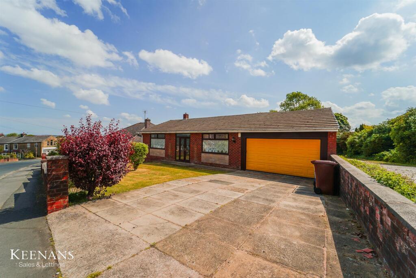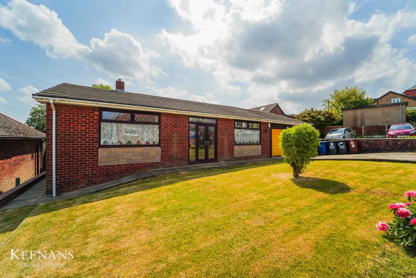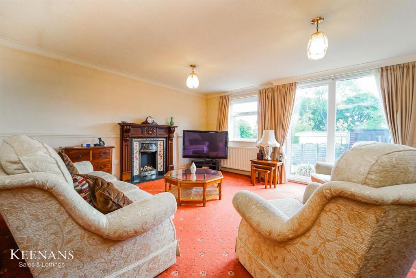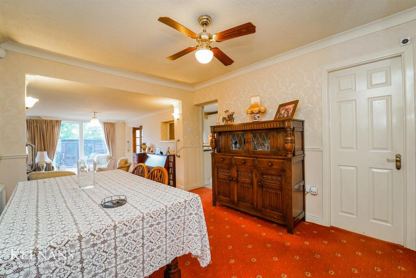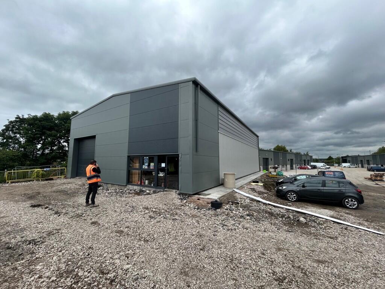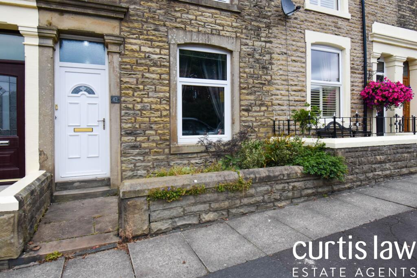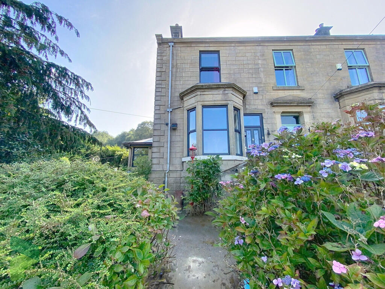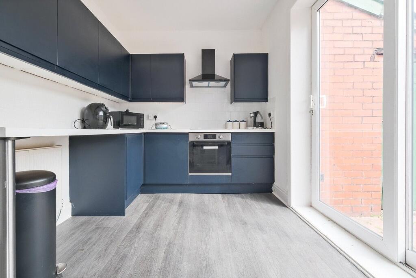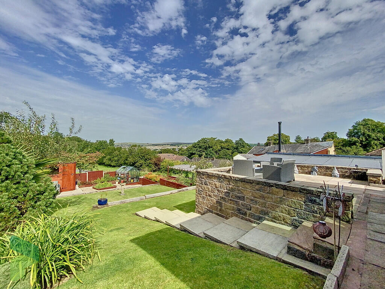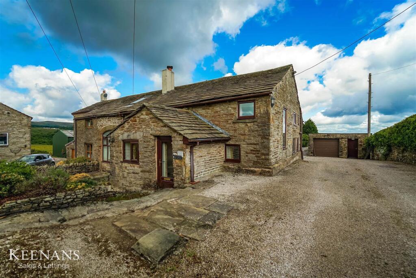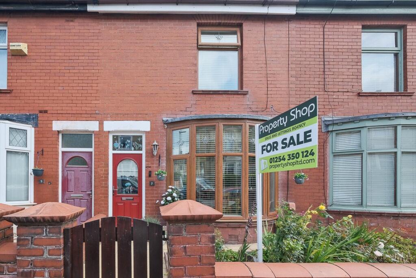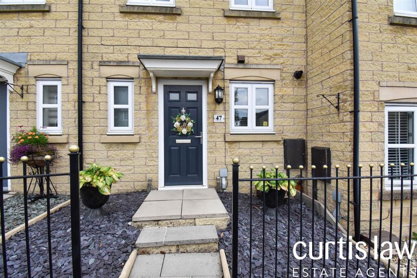Sunnyhurst Lane, Darwen
Property Details
Bedrooms
3
Bathrooms
2
Property Type
Detached Bungalow
Description
Property Details: • Type: Detached Bungalow • Tenure: Freehold • Floor Area: N/A
Key Features: • Impressive Detached Bungalow • Three Bedrooms • Two Bathrooms • Abundance of Living Space • Perfect Family Home • Spacious Gardens to Front and Rear • Off Road Parking and Garage • Tenure Freehold • Council Tax Band D • EPC Rating D
Location: • Nearest Station: N/A • Distance to Station: N/A
Agent Information: • Address: 7 Blackburn Road Accrington Lancashire BB5 1HF
Full Description: A SPACIOUS THREE BEDROOM DETACHED BUNGALOW WITH GENEROUS GARDENNestled on the charming Sunnyhurst Lane in Darwen, this delightful house offers a perfect blend of comfort and convenience. The property is situated in a peaceful neighbourhood, making it an ideal retreat for families and professionals alike. As you approach the house, you will be greeted by its inviting façade, which hints at the warmth and character that lies within. The interior boasts a well-thought-out layout, providing ample space for both relaxation and entertaining. Natural light floods the living areas, creating a bright and airy atmosphere that enhances the overall appeal of the home.The kitchen is designed with functionality in mind, offering plenty of storage, making it a joy for any home cook. Adjacent to the kitchen, the dining area provides a lovely space for family meals or gatherings with friends. The 3 bedrooms are generously sized, ensuring comfort and privacy for all family members. The bathrooms are well-appointed, featuring contemporary fixtures that add a touch of luxury to your daily routine.Outside, the property benefits from a lovely garden, perfect for enjoying the fresh air or hosting summer barbecues. The surrounding area is rich in local amenities, including shops, schools, and parks, ensuring that everything you need is within easy reach.In summary, this house on Sunnyhurst Lane is a wonderful opportunity for those seeking a welcoming home in a desirable location. With its charming features and convenient access to local facilities, it is sure to appeal to a wide range of buyers. Do not miss the chance to make this lovely property your own.For the latest upcoming properties, make sure you are following our Instagram @keenans.ea and Facebook @keenansestateagentsGround Floor - Porch - 1.78m x 0.71m (5'10 x 2'4) - Double UPVC double glazed frosted entrance door, tiled floor and door to hall.Hall - 4.11m x 4.09m (13'6 x 13'5) - Central heating radiator, coving, dado rail and doors to reception room two, three bedrooms, bathroom and shower room.Bedroom One - 4.70m x 3.61m (15'5 x 11'10) - UPVC double glazed window, central heating radiator and coving.Bedroom Three - 3.61m x 3.61m (11'10 x 11'10) - UPVC double glazed window, central heating radiator, coving and fitted wardrobes.Bedroom Two - 3.91m x 3.58m (12'10 x 11'9) - UPVC double glazed window, central heating radiator, coving and fitted wardrobes.Bathroom - 2.41m x 1.47m (7'11 x 4'10) - UPVC double glazed frosted window, central heating radiator, coving, dual flush EC, pedestal wash basin with mixer tap, panel bath with mixer tap.Shower Room - 2.49m x 2.41m (8'2 x 7'11) - Velux window, central heating radiator, cornice coving, feature wall light, high flush WC, pedestal wash basin with mixer tap. direct feed shower in corner enclosure.Reception Room Two - 3.58m x 2.97m (11'9 x 9'9) - Central heating radiator, coving, ceiling fan, dado rail and doors to kitchen and garage and open access to reception room one.Reception Room One - 4.85m x 4.29m (15'11 x 14'1) - UPVC double glazed window, two central heating radiators, coving, dado rail, electric fire and door to breakfast room and UPVC double glazed sliding door to rear.Kitchen - 3.51m x 2.46m (11'6 x 8'1) - UPVC double glazed window, wall and base units, laminate worktops, double oven in high rise unit, five burner gas hob, one and hafl bowl stainless steel sink with draining board and mixer tap, integrated fridge freezer and vinyl flooring.Breakfast Room - 2.57m x 2.39m (8'5 x 7'10) - UPVC double glazed window, central heating radiator, vinyl flooring and UPVC double glazed sliding door to rear.Garage - 4.85m x 4.60m (15'11 x 15'1) - Up and over remote control electric, plumbing for washer & dryer and door to rear.External - Rear - Laid to lawn garden, paving and timber shed.Timber Shed - 37.16m x 2.95m (121'11 x 9'8) - Front - Laid to lawn garden, bedding areas and drive leading to garage.BrochuresSunnyhurst Lane, DarwenBrochure
Location
Address
Sunnyhurst Lane, Darwen
City
Darwen
Features and Finishes
Impressive Detached Bungalow, Three Bedrooms, Two Bathrooms, Abundance of Living Space, Perfect Family Home, Spacious Gardens to Front and Rear, Off Road Parking and Garage, Tenure Freehold, Council Tax Band D, EPC Rating D
Legal Notice
Our comprehensive database is populated by our meticulous research and analysis of public data. MirrorRealEstate strives for accuracy and we make every effort to verify the information. However, MirrorRealEstate is not liable for the use or misuse of the site's information. The information displayed on MirrorRealEstate.com is for reference only.
