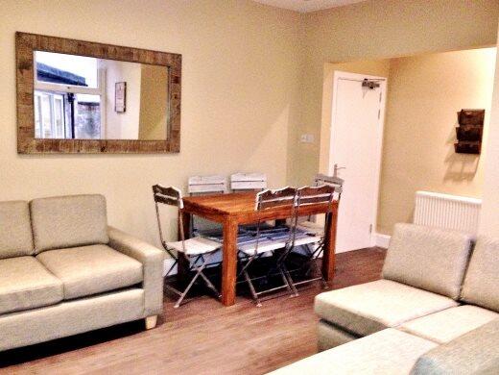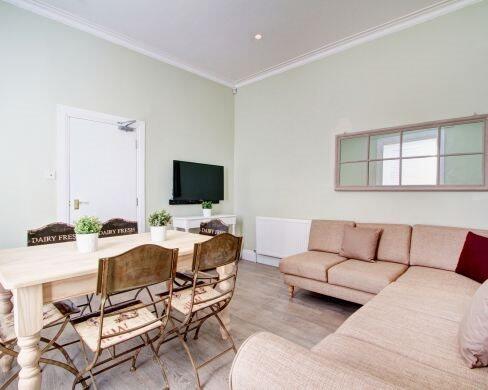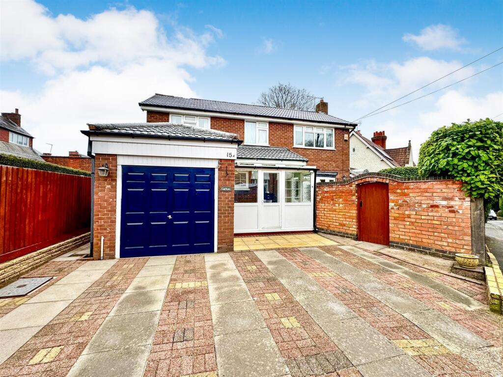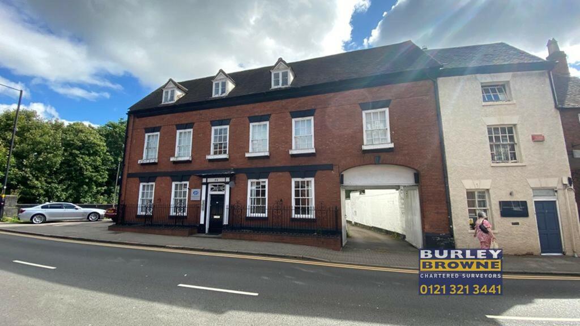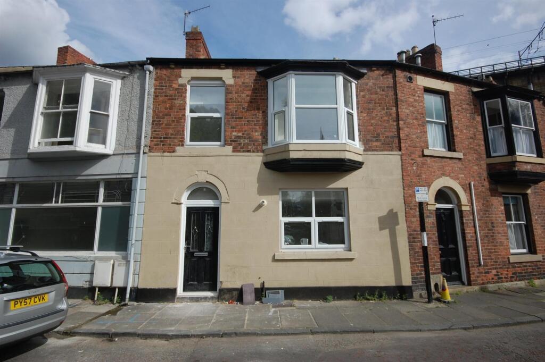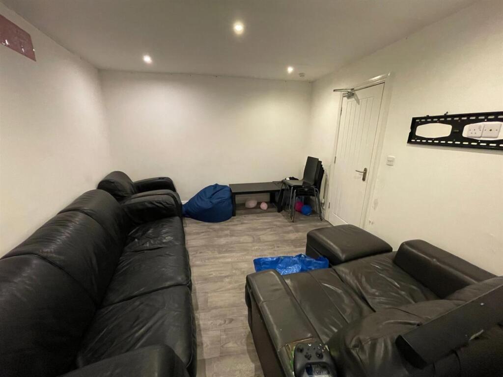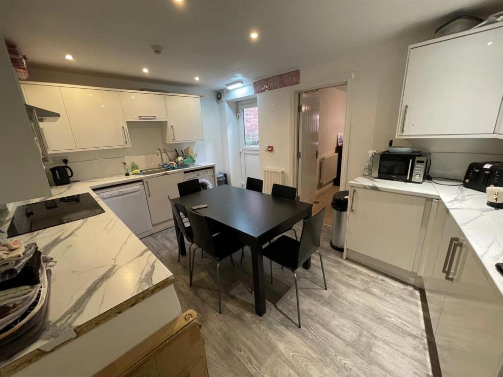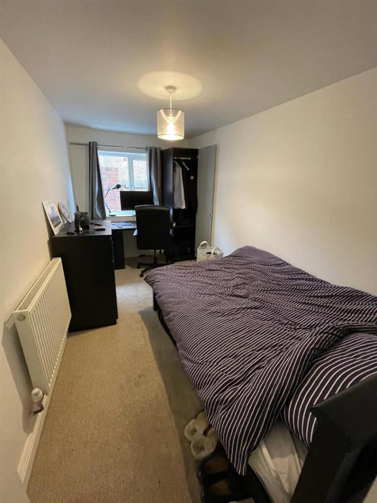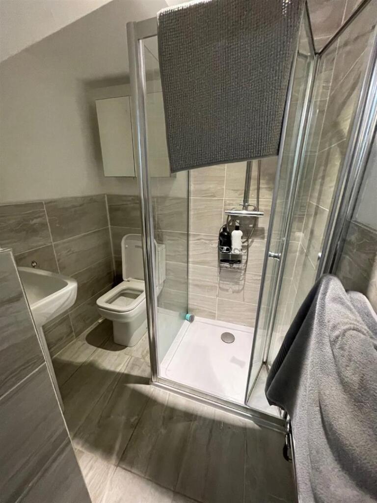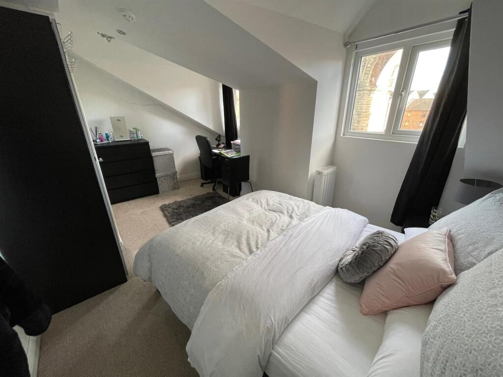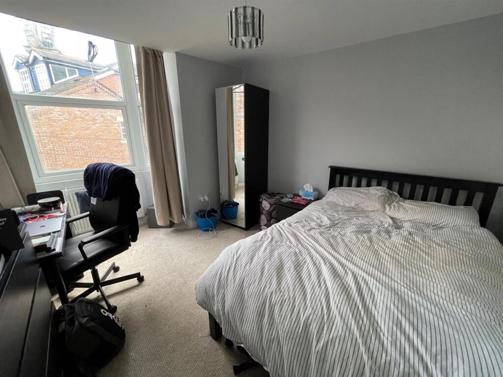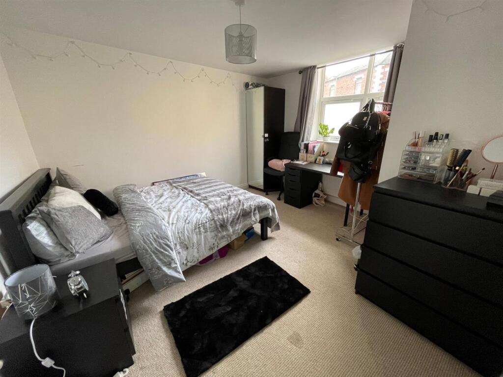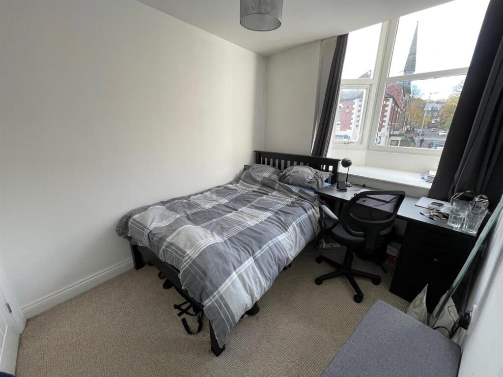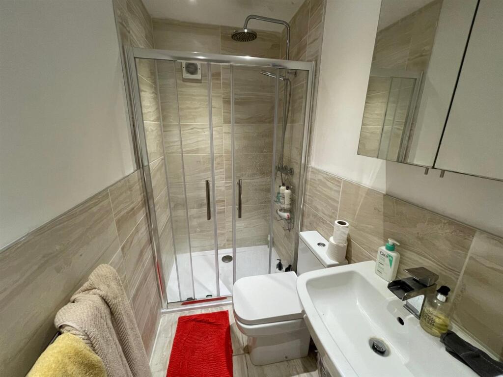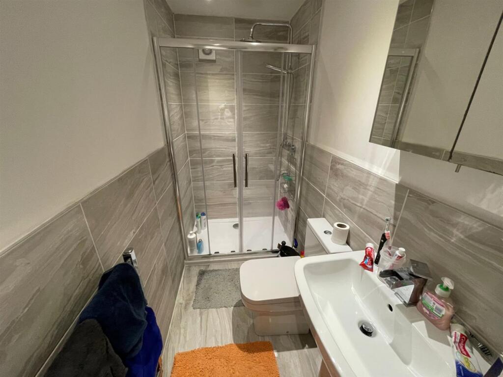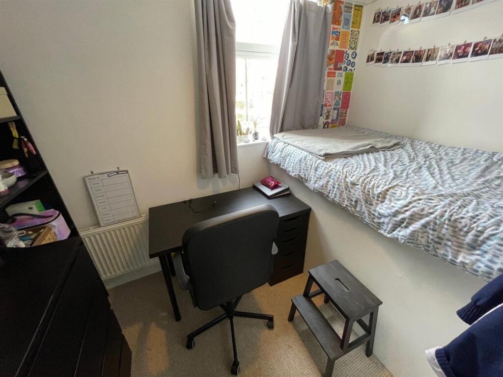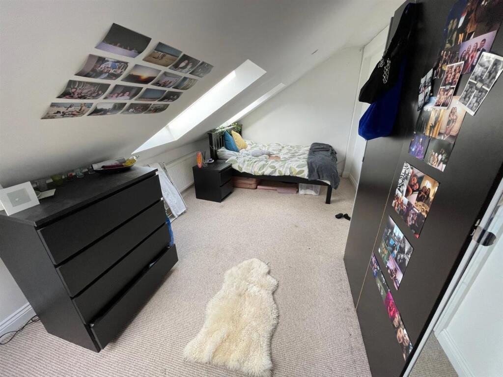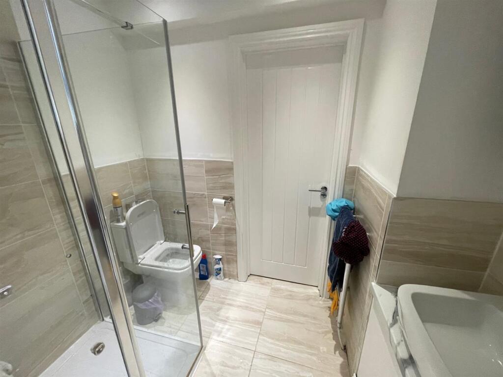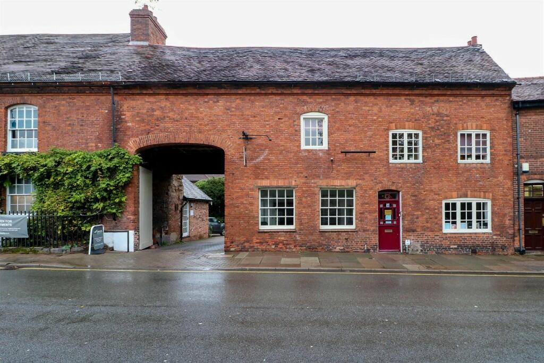Sutton Street, Durham City
Rentable : GBP 5373
Details
Property Type
Terraced
Description
Property Details: • Type: Terraced • Tenure: N/A • Floor Area: N/A
Key Features: • VIADUCT AREA • STUDENT ACCOMMODATION 2025/2026 • £155 PER ROOM, PER WEEK • EXCEPTIONAL ACCOMMODATION • 8 BEDROOMS • COMMUNAL LOUNGE • KITCHEN/DINING ROOM • 4 LUXURY BATHROOMS • REAR YARD
Location: • Nearest Station: N/A • Distance to Station: N/A
Agent Information: • Address: 1-2 Blue Coat Buildings, Durham, DH1 1RF
Full Description: STUDENT ACCOMMODATION 2025/2026, 8 BEDROOMS! £155 PER ROOM PER WEEK, EXCLUSIVE OF BILLS.(7 large double, 1 small double) 4 bathroom, situated in the VIADUCT AREA of Durham City.Entrance hallway, fully equipped kitchen/diner with all appliances (washer, dishwasher, tumbler, 2 large fridge freezers, microwave, large 5 burner hob, double oven etc), dining table,Living room with 2 large comfy sofas, Smart TV.Gas central heating and double glazing so warm for low cost!Paved yard at back perfect for BBQs.Full Description - STUDENT ACCOMMODATION 2025/2026, 8 BEDROOMS! £155 PER ROOM PER WEEK, EXCLUSIVE OF BILLS.(7 large double, 1 small double) 4 bathroom, situated in the VIADUCT AREA of Durham City.Entrance hallway, fully equipped kitchen/diner with all appliances (washer, dishwasher, tumbler, 2 large fridge freezers, microwave, large 5 burner hob, double oven etc), dining table,Living room with 2 large comfy sofas, Smart TV.Gas central heating and double glazing so warm for low cost!Paved yard at back perfect for BBQs.Entrance Hallway - Shower Room - Contemporary white suite comprising: low level wc, wash hand basin, corner shower cubicle with mains fed shower and laminate walls, extractor fan, ceramic tiled floor with half tiled walls and chrome heated towel rail.Bedroom 1 - 3.95m x 3.31m - Double bed with storage space underneath, wardrobe, desk with drawers under, chest of drawers, bedside drawers, comfy office chair, carpet and a radiator.Bedroom 2 - 3.57m x 3.68m - Double bed with storage space underneath, wardrobe, desk with drawers under, chest of drawers, bedside drawers, comfy office chair, carpet and a radiator.Lower Ground Floor - Shower Room - Contemporary white suite comprising: low level wc, wash hand basin, larger than usual corner shower cubicle with mains fed shower and laminate walls, extractor fan, ceramic tiled floor with half tiled walls and chrome heated towel rail.Lounge - 3.19m x 3.68m - Laminate flooring, spot lighting and large comfy sofas with smart TV.Kitchen/Dining Room - 4m x 2.33m - Modern range of wall and floor units with laminate worktops and inset stainless steel sink unit with mixer tap. Integrated electric oven, and hob with extractor hood. Freestanding fridge/freezer, dishwasher, tumble drier and automatic washing machine. Double radiator, feature tiled splashbacks, laminate flooring, spotlighting. There is also a dining table and chairs .Bedroom 8 - 4m x 2.56m - Double bed with storage space underneath, wardrobe, desk with drawers under, chest of drawers, bedside drawers, comfy office chair, carpet and a radiator.First Floor - Shower Room - Contemporary white suite comprising: low level wc, wash hand basin, larger than usual corner shower cubicle with mains fed shower and laminate walls, extractor fan, ceramic tiled floor with half tiled walls and chrome heated towel rail.Bedroom 3 - 2.14m x 3.62m - Double bed with storage space underneath, wardrobe, desk with drawers under, chest of drawers, bedside drawers, comfy office chair, carpet and a radiator.Bedroom 4 - 2.39m x 3.03m - Double bed with storage space underneath, desk with drawers under, bedside drawers, comfy office chair, carpet and a radiator.Bedroom 5 - 2.92m x 2.53m - Small double bed, wardrobe, desk with drawers under, chest of drawers, bedside drawers, comfy office chair, carpet and a radiator.Second Floor - Bedroom 6 - 5.57m x 2.91m - Double bed with storage space underneath, wardrobe, desk with drawers under, chest of drawers, bedside drawers, comfy office chair, carpet and a radiator.Shower Room - 0' 0" x 0' 0" - Contemporary white suite comprising: low level wc, wash hand basin, larger than usual corner shower cubicle with mains fed shower and laminate walls, extractor fan, ceramic tiled floor with half tiled walls and chrome heated towel rail.Bedroom 7 - 4.8m x 2.5m - Double bed with storage space underneath, wardrobe, desk with drawers under, chest of drawers, bedside drawers, comfy office chair, carpet and a radiator.Rear Yard - Important Information - Please note that all sizes have been measured with an electronic measure tape and are approximations only. Under the terms of the Misdescription Act we are obliged to point out that none of these services have been tested by ourselves. We cannot vouch that any of the installations described in these particulars are in perfect working order. We present the details of this property in good faith and they were accurate at the time of which we inspected the property. Stuart Edwards for themselves and for the vendors or lessors of this property whose agents they are, give notice, that: (1) the particulars are produced in good faith, are set out as a general guide only, and do not constitute any part of a contract; (2) no person in the employment of Stuart Edwards has the authority to make or give any representation or warranty in relation to this property.Tenant Fees. - A refundable holding deposit of a weeks rent to reserve a property. This is deductible from the first months rent.A refundable tenancy deposit of one month’s rent.£50 charge for variation, assignment, or novation of a tenancy.Cutting charge for a replacement key.Interest on late rent payments, if the rent is outstanding for 14 days or more. The interest rate is 3% above the Bank of England base rate for each day the rent is unpaid.Client Money Protection. - Bluepace (Durham) Limited Trading as Stuart Edwards Estate Agents is part of the Money Shield Client Money Protection scheme.Viewing - Please contact Stuart Edwards Estate Agents for an appointment to view.Web Site Coverage - We are proud to be affiliated with the UK's leading property portals.Our properties are displayed on OnTheMarket.comThe Property Ombudsman. - Membership is held with The Property Ombudsman for sales and lettings.Epc Information - EPC Rating - DEPC Link - Thank You - Thank you for accessing these details. Should there be anything further we can assist with, please contact our office.BrochuresSutton Street, Durham CityEPC
Location
Address
Sutton Street, Durham City
City
Sutton Street
Features And Finishes
VIADUCT AREA, STUDENT ACCOMMODATION 2025/2026, £155 PER ROOM, PER WEEK, EXCEPTIONAL ACCOMMODATION, 8 BEDROOMS, COMMUNAL LOUNGE, KITCHEN/DINING ROOM, 4 LUXURY BATHROOMS, REAR YARD
Legal Notice
Our comprehensive database is populated by our meticulous research and analysis of public data. MirrorRealEstate strives for accuracy and we make every effort to verify the information. However, MirrorRealEstate is not liable for the use or misuse of the site's information. The information displayed on MirrorRealEstate.com is for reference only.
Real Estate Broker
Stuart Edwards, Durham
Brokerage
Stuart Edwards, Durham
Profile Brokerage WebsiteTop Tags
£155 PER ROOM PER WEEK VIADUCT AREA 8 BEDROOMSLikes
0
Views
26

1906 - 24 WELLESLEY STREET W, Toronto (Bay Street Corridor), Ontario
For Sale - CAD 609,980
View HomeRelated Homes




