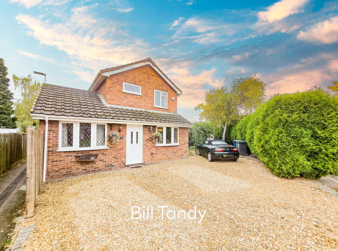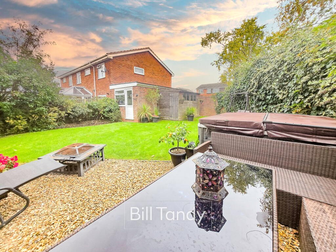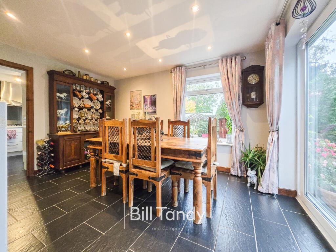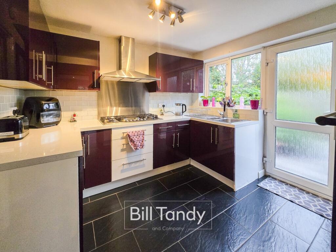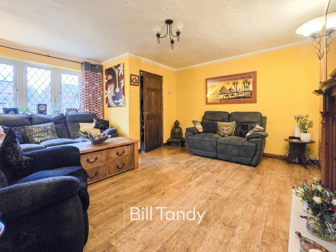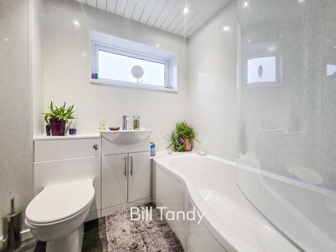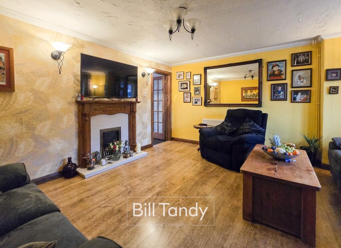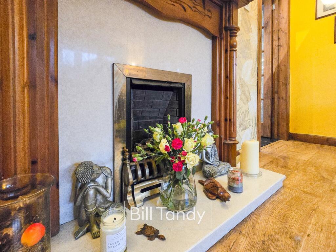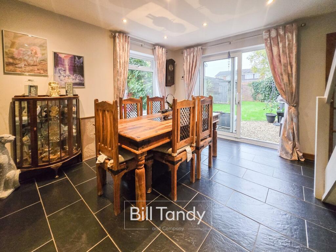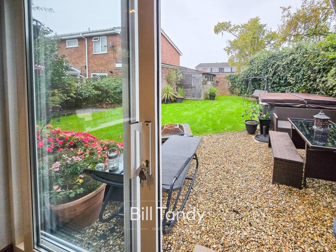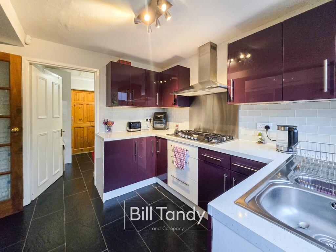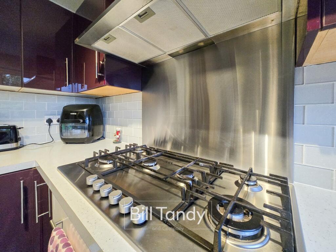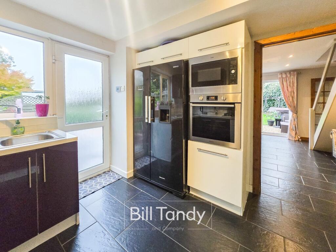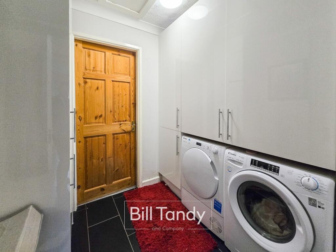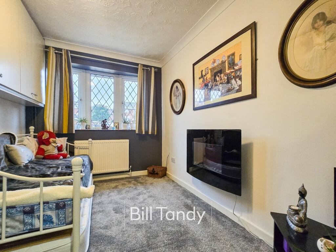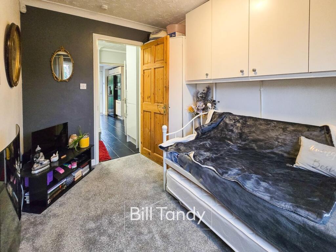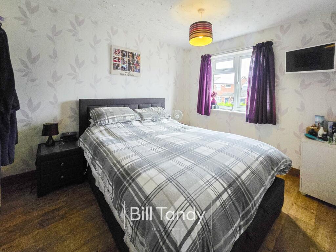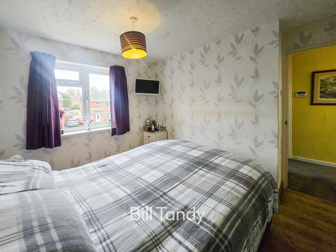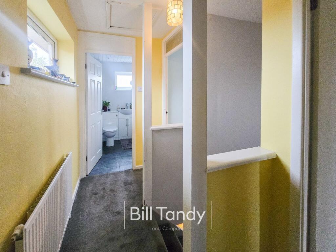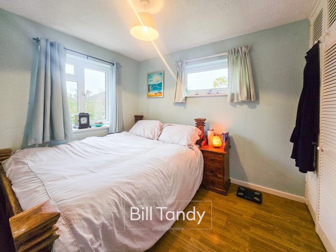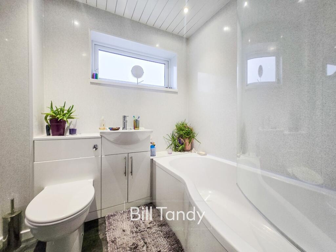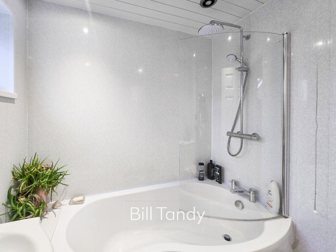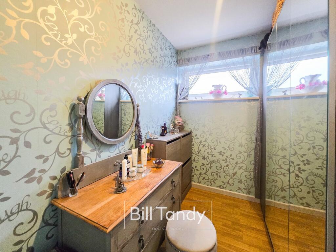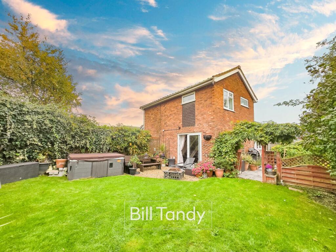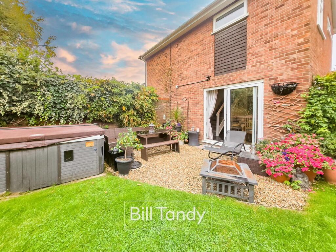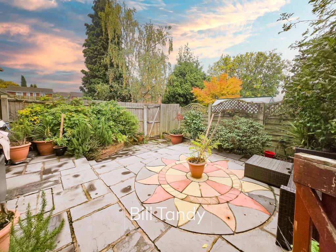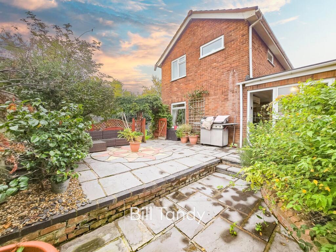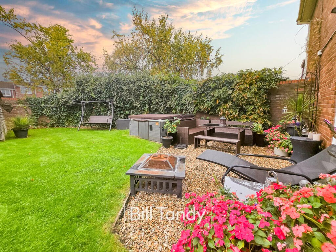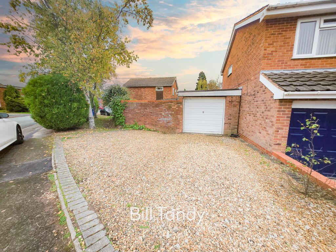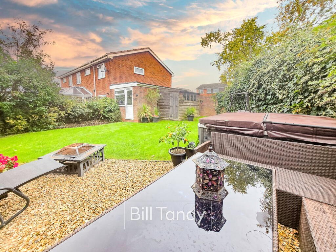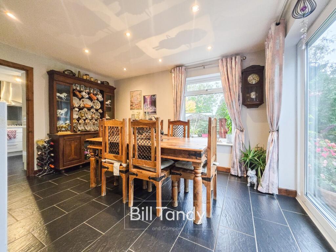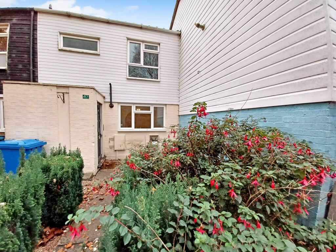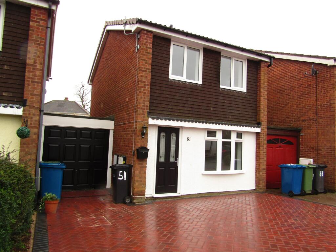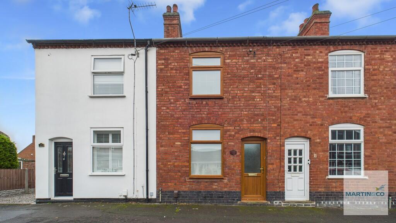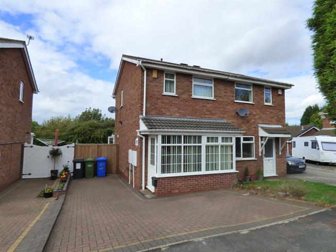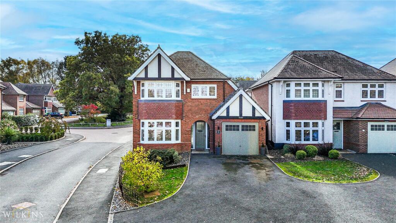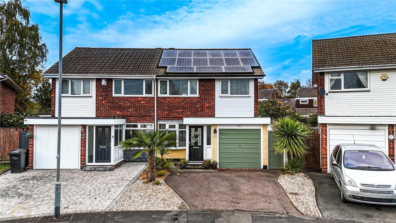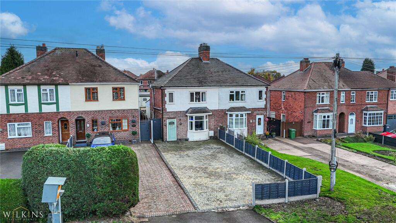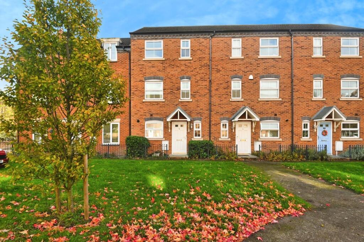Sycamore, Wilnecote, Tamworth, B77
Property Details
Bedrooms
3
Bathrooms
1
Property Type
Detached
Description
Property Details: • Type: Detached • Tenure: Freehold • Floor Area: N/A
Key Features: • IMPRESSIVE EXTENDED DETACHED FAMILY HOME • SUPERB CORNER POSITION & CUL-DE-SAC • GENEROUS SIZE PLOT • HALL, LOUNGE & DINING ROOM • MODERN KITCHEN AND LAUNDRY ROOM • GROUND FLOOR BEDROOM/STUDY/SNUG • THREE FIRST FLOOR BEDROOMS & UPDATED BATHROOM • PARKING TO FRONT AND REAR, GARAGE • GENEROUS GARDEN SPACE TO REAR & SIDE
Location: • Nearest Station: N/A • Distance to Station: N/A
Agent Information: • Address: 3 Bore Street, Lichfield, WS13 6LJ
Full Description: Bill Tandy and Company are delighted to present this generously extended and beautifully updated detached residence, ideally positioned on the highly sought-after Sycamore cul-de-sac. Offering versatile living space and superb commuter convenience, this spacious 3/4 bedroom home is perfect for families, professionals, or those seeking flexible accommodation. With immediate access to the A5 trunk road, and excellent connections to the M42 and M6 Toll, the location is ideal for those commuting to Lichfield, Birmingham, or further afield — including direct rail links to London via Tamworth station. Internally, the property has been thoughtfully extended to provide adaptable and well-proportioned accommodation. The ground floor features a welcoming entrance hall, spacious lounge, separate dining room, a modern updated kitchen with adjoining laundry room, and a fourth bedroom that can also serve as a study or snug. Upstairs, there are three comfortable bedrooms and a stylishly refurbished family bathroom. Outside, the home offers extensive gravelled driveways to both the front and rear — ideal for multiple vehicles, a caravan, or motorhome. The gardens have been superbly landscaped by the current owner, including a charming courtyard-style rear garden and a lawned side garden with access to the rear-appointed garage. Tamworth town centre is just a short distance away, offering a wealth of amenities including historic castle grounds, landscaped gardens, the vibrant Market Square, Ventura Retail Park, and the ever-popular SnowDome leisure complex.ENTRANCE HALL Double glazed front entrance door and internal door opens toLOUNGE4.54m x 4.61m (14' 11" x 15' 1") double glazed bow window to front, radiator, laminate flooring, feature fireplace with marble hearth and inset gas fire. Door opens toDINING ROOM 3.81m x 3.96m (12' 6" x 13' 0") Double glazed rear window, side patio sliding doors to garden, radiator, stairs to first floor with understairs recess, tiled floor with underfloor heating, spot lighting to ceiling and door opens toMODERN KITCHEN2.91m x 3.07m (9' 7" x 10' 1") Superb updated and improved kitchen enjoys high gloss base cupboards with sparkle square edge worktops above, tiled splashback surround with wall mounted storage cupboards, inset stainless steel sink with drainer, inset Hotpoint oven and AEG microwave above, six ring gas hob with splashback and extractor fan above, space ideal for fridge freezer, tiled floor with underfloor heating, rear double glazed window and door. Internal door opens toLAUNDRY2.07m x 2.29m max (6' 9" x 7' 6" max) with high gloss larder style units for storage complimented with spaces for washing machine and tumble dryer, Ideal combination boiler and tiled floor. Door opens toBEDROOM 4/STUDY/SNUG3.28m x 2.28m (10' 9" x 7' 6") This versatile ground floor room, comprises a double glazed front bow window, radiator and built in storage unitsFIRST FLOOR LANDING stairs from the dining room ascend to the first floor landing having double glazed window to side, loft access, radiator and doors open to:BEDROOM 1 3.34m x 3.09m max 2.68m min (10' 11" x 10' 2"max 8' 10" min ) Double glazed front window, radiator and over-stairs wardrobe and laminate floor.BEDROOM 2 2.94m x 3.11m max 2.45m min (9' 8" x 10' 2" max 8' 0" min) Superb dual aspect with double glazed rear and side windows, laminate floor, radiator, built in storage/wardrobes.BEDROOM 3 2.42m x 1.81m (7' 11" x 5' 11") double glazed window to front, radiator and laminate floor.BATHROOM 1.98m x 2m (6' 6" x 6' 7") double glazed rear window, chrome heated towel rail, updated modern white suite comprises a vanity unit with sink above, low flush w.c. P-shaped bath with shower over, aqua boarding splashback surround, spot lighting to ceiling.OUTSIDEBenefitting from having a gravelled driveway to front and rear with parking for numerous cars, ideal for the motorcar enthusiast. Rear parking area provides access to the rear garage. To the right-hand side of the property lies a generously sized, well-shaped lawn complemented by a gravelled patio area — perfect for outdoor seating or entertaining. A courtesy door provides access to the garage, with a pathway leading directly to the rear garden. At the rear, you'll find a beautifully landscaped courtyard-style garden featuring elegant paved areas, a side access gate, and a convenient door into the kitchen — creating a seamless indoor-outdoor connectionGARAGE 5.7m to garage door x 2.92m (18' 8" to garage door x 9' 7") Up and over door access from the rear parking area, double glazed window and door to garden, light and power supplyCOUNCIL TAX BAND CFURTHER INFORMATION/SUPPLIES Mains drainage, water, electricity and gas connected. For broadband and mobile phone speeds and coverage, please refer to the website below:ANTI-MONEY LAUNDERING AND ID CHECKSOnce an offer is accepted on a property marketed by Bill Tandy and Company Estate Agents we are required to complete ID verification checks on all buyers, and to apply ongoing monitoring until the transaction ends. Whilst this is the responsibility of Bill Tandy and Company we may use the services of Guild 365 or another third party AML compliance provider. This is not a credit check and therefore will have no effect on your credit history. You agree for us to complete these checks. The cost of these checks is £30.00 including VAT per buyer. This is paid in advance when an offer is agreed and prior to a sales memorandum being issued. This charge is non-refundable.BrochuresBrochure 1Brochure 2
Location
Address
Sycamore, Wilnecote, Tamworth, B77
City
Tamworth
Features and Finishes
IMPRESSIVE EXTENDED DETACHED FAMILY HOME, SUPERB CORNER POSITION & CUL-DE-SAC, GENEROUS SIZE PLOT, HALL, LOUNGE & DINING ROOM, MODERN KITCHEN AND LAUNDRY ROOM, GROUND FLOOR BEDROOM/STUDY/SNUG, THREE FIRST FLOOR BEDROOMS & UPDATED BATHROOM, PARKING TO FRONT AND REAR, GARAGE, GENEROUS GARDEN SPACE TO REAR & SIDE
Legal Notice
Our comprehensive database is populated by our meticulous research and analysis of public data. MirrorRealEstate strives for accuracy and we make every effort to verify the information. However, MirrorRealEstate is not liable for the use or misuse of the site's information. The information displayed on MirrorRealEstate.com is for reference only.
