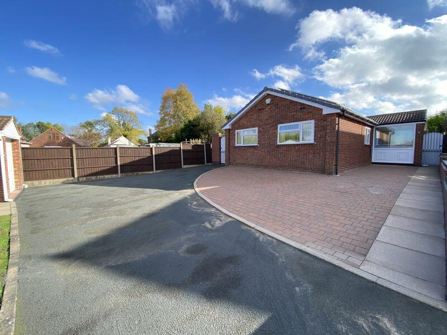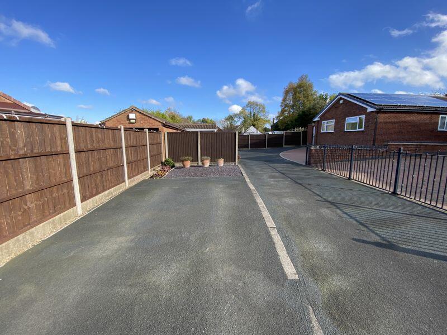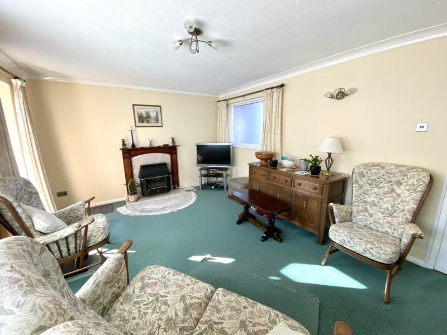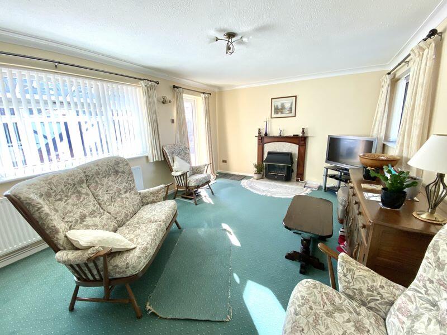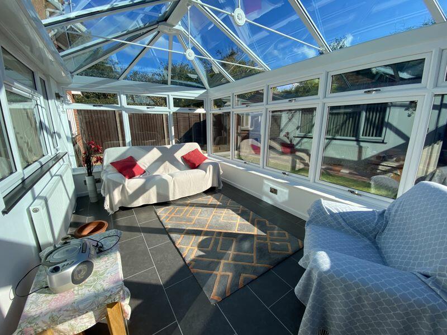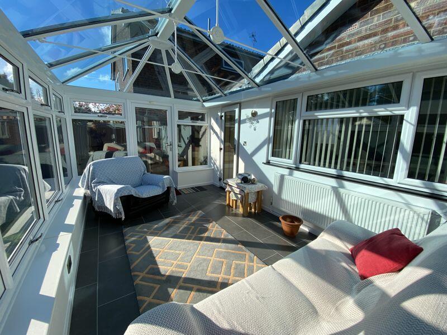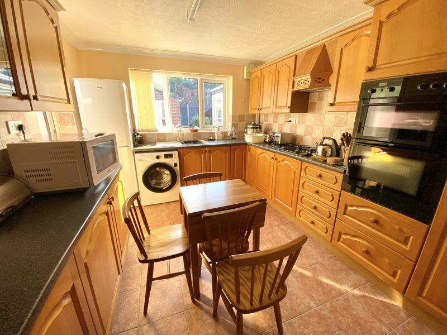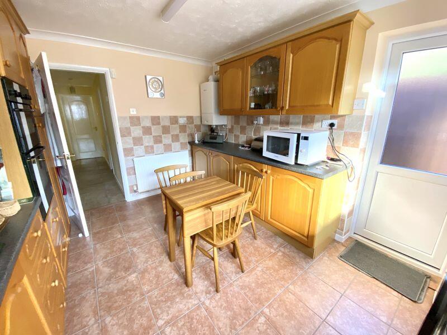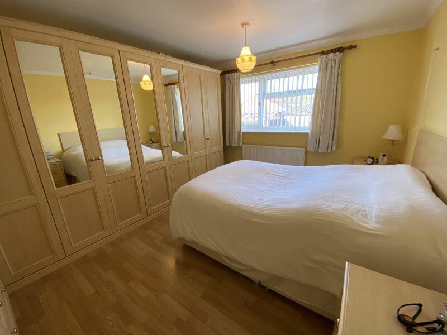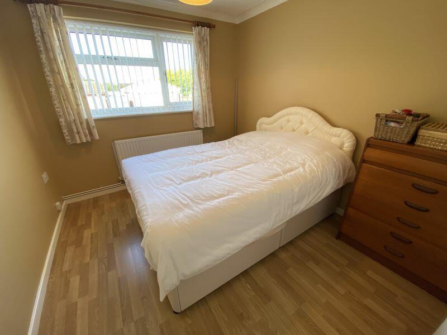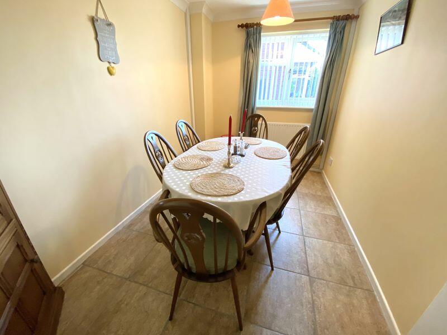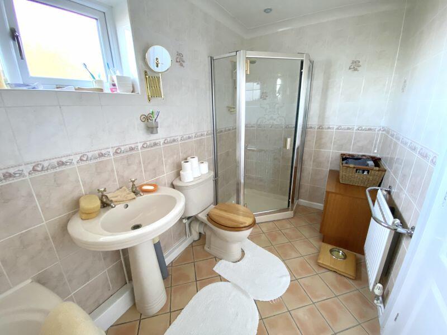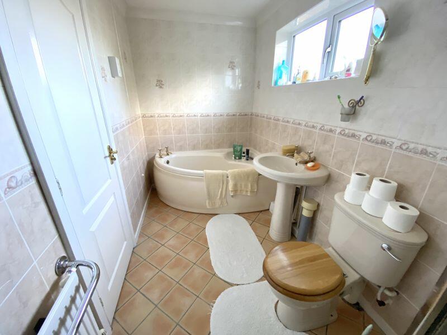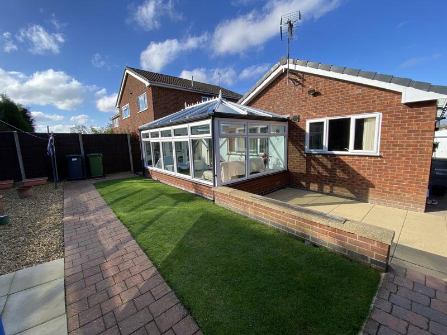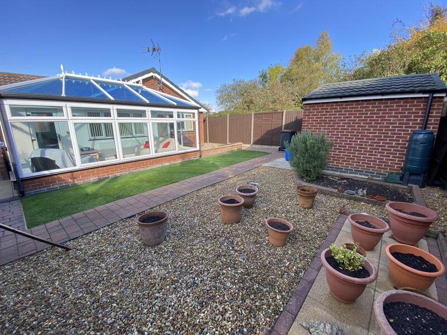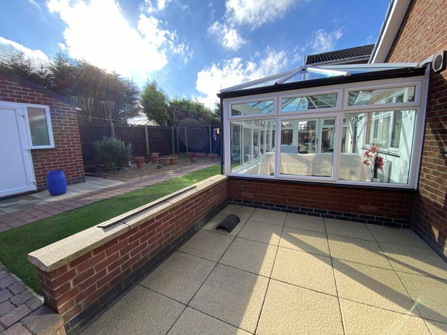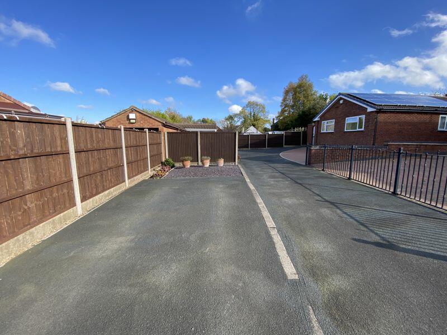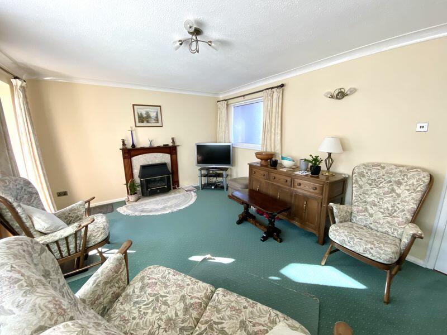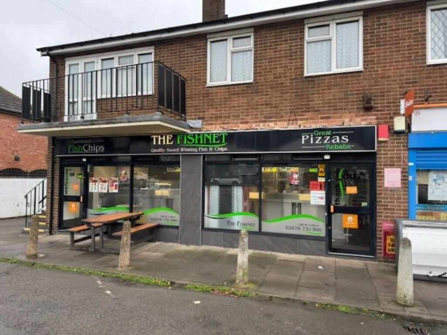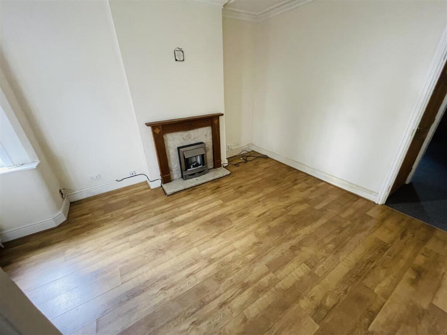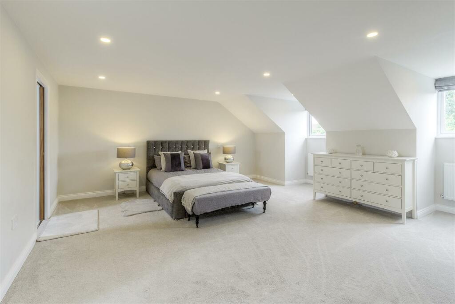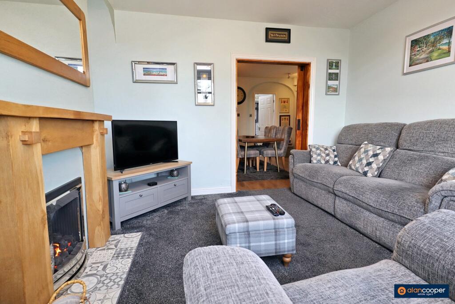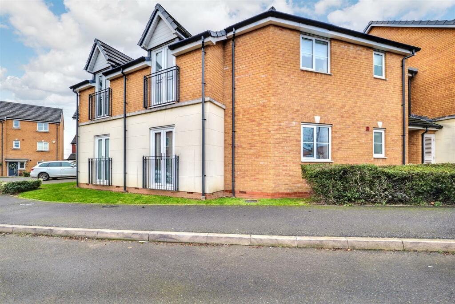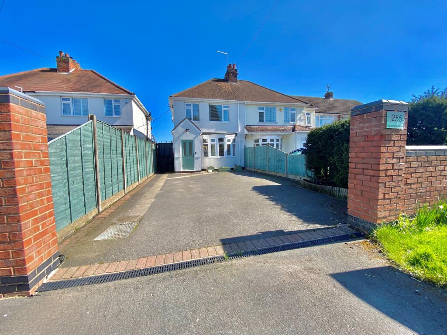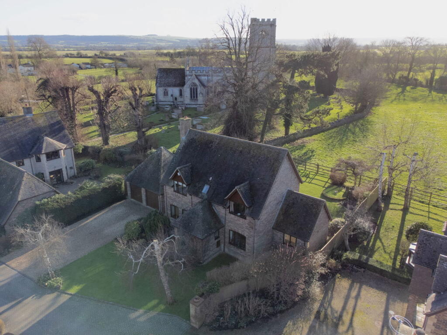The Birches, Bulkington
Property Details
Bedrooms
3
Bathrooms
1
Property Type
Bungalow
Description
Property Details: • Type: Bungalow • Tenure: N/A • Floor Area: N/A
Key Features:
Location: • Nearest Station: N/A • Distance to Station: N/A
Agent Information: • Address: 1 Bond Gate Chambers, Bond Gate, Nuneaton, CV11 4AL
Full Description: A superior three bedroom detached bungalow situated on a prominent corner plot in this favoured residential location. The very well maintained property has the benefit of gas central heating, double glazing throughout and solar panels which are owned by the vendor. The accommodation briefly comprises: double glazed porch, hallway, lounge, double glazed conservatory, fitted kitchen, three bedrooms and bathroom with separate shower cubicle. Externally there is off road parking for several vehicles, detached garage and well maintained gardens. We highly advise an internal inspection.Double Glazed Entrance PorchHaving a double glazed door, tiled floor and further door to....Reception HallwayHaving a porcelein tiled floor, radiator, built in cupboard and access to roof space.Bedroom 113' 0'' x 10' 10'' (3.95m x 3.30m)Having a range of fitted wardrobes, dressing table with drawers beneath, radiator, laminate floor covering and double glazed window to front elevation.Bedroom 29' 11'' x 9' 0'' (3.03m x 2.74m)Having a double built in wardrobe, radiator, laminate floor covering and double glazed window to front elevation.Bedroom 37' 3'' x 11' 2'' (2.21m x 3.4m)Having a radiator and double glazed window to side elevation.Fully Tiled Bathroom11' 5'' x 5' 6'' (3.48m x 1.68m)Having a panelled corner bath, wc, pedestal wash hand basin, separate shower cubicle with shower and double glazed window to side elevation.Fitted Kitchen13' 2'' x 10' 0'' (4.02m x 3.04m)Having a range of matching fitted base units, drawers, wall mounted storage cupboards, working surfaces, inset single drainer sink unit with mixer tap, 'Worcester' wall mounted gas central heating boiler, plumbing for washing machine, radiator, tiled floor, double glazed door to side elevation and double glazed window to rear elevation.Lounge11' 11'' x 17' 0'' (3.64m x 5.17m)Having feature fireplace with fitted gas fire, radiator, double glazed windows to front and rear and door to....Double Glazed Conservatory9' 3'' x 15' 10'' (2.82m x 4.83m)Having a radiator, tiled floor and double glazed doors leading to the rear garden.OutsideThe property is situated on a prominent corner plot location, having parking for several vehicles, brick garage with up and over door and side pedestrian access to the rear garden, having a lawn, gravelled area and brick store (2.63m x 2.82m)BrochuresFull Details
Location
Address
The Birches, Bulkington
City
Bulkington
Legal Notice
Our comprehensive database is populated by our meticulous research and analysis of public data. MirrorRealEstate strives for accuracy and we make every effort to verify the information. However, MirrorRealEstate is not liable for the use or misuse of the site's information. The information displayed on MirrorRealEstate.com is for reference only.
