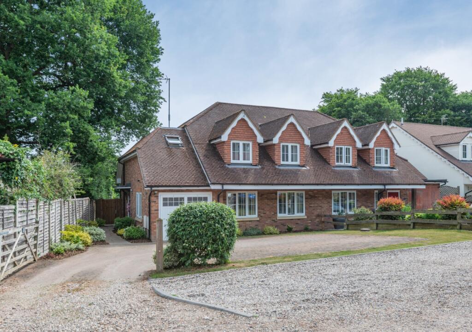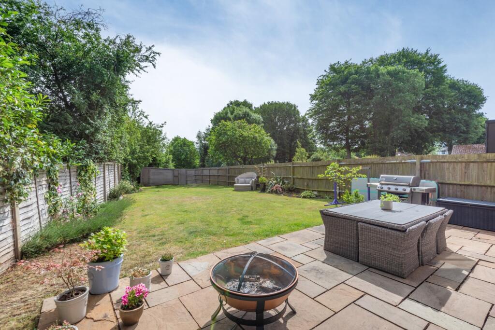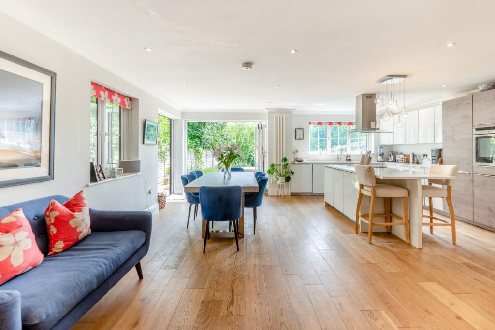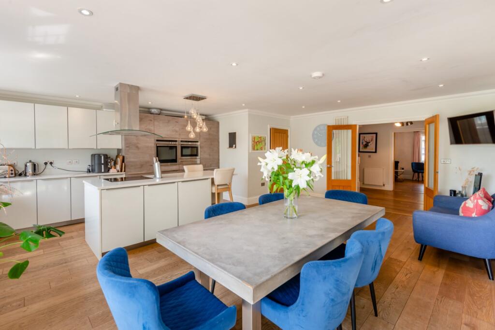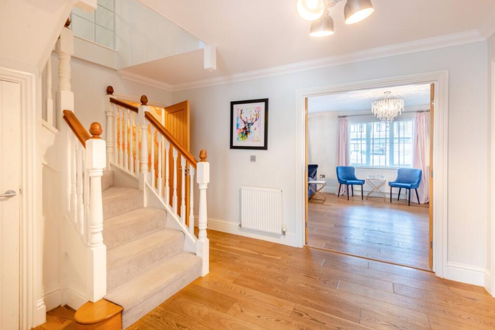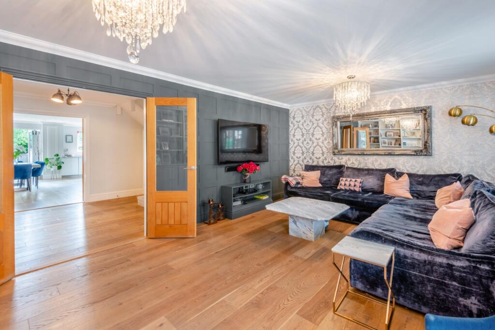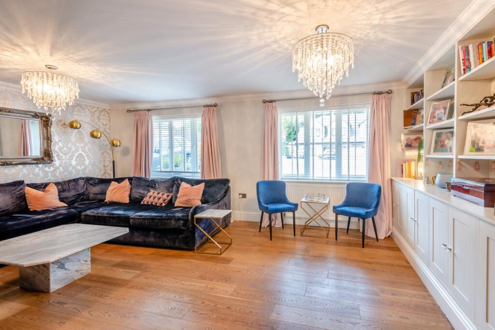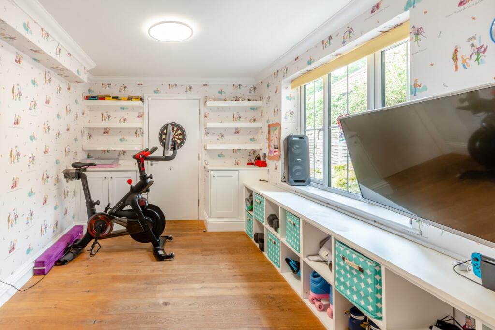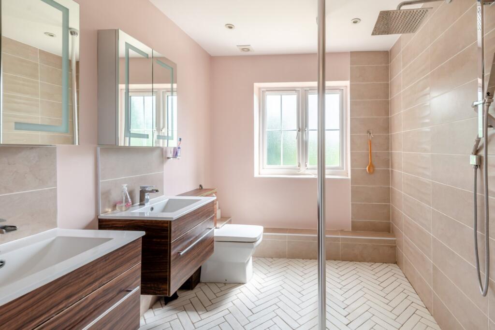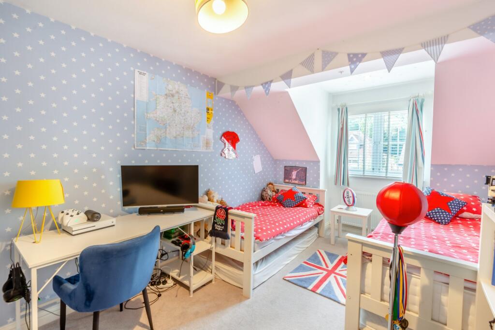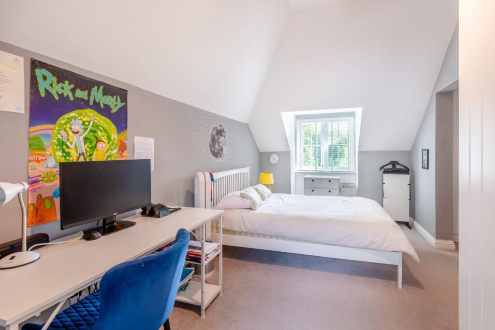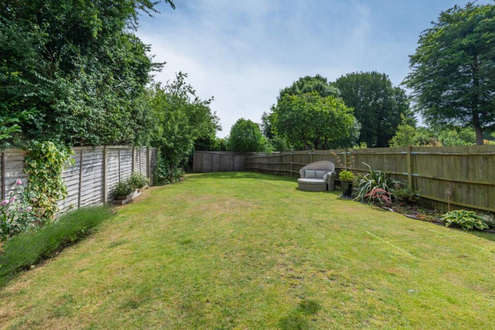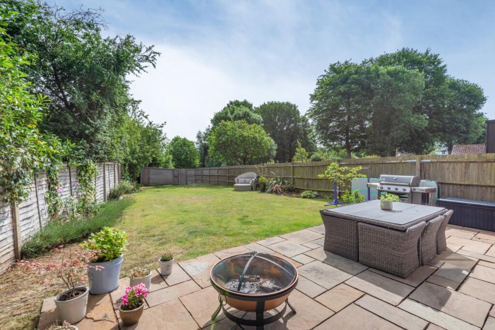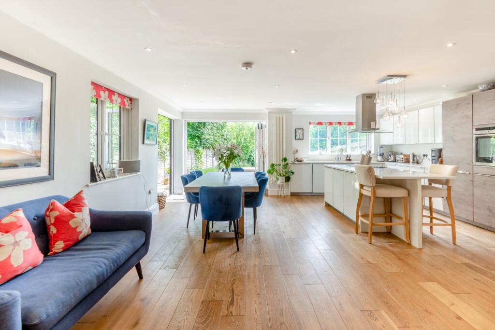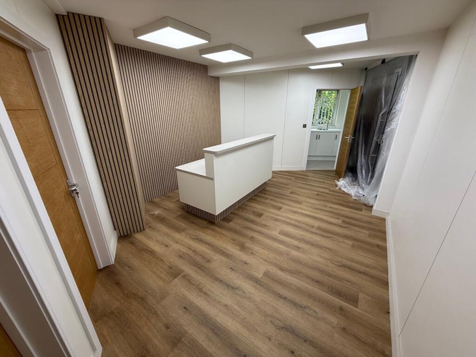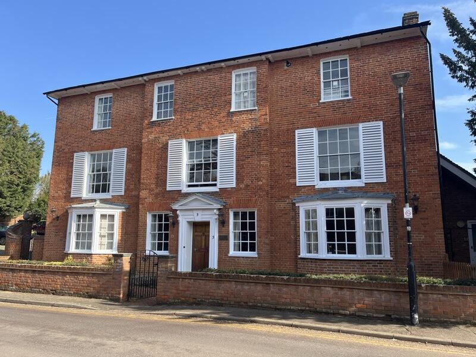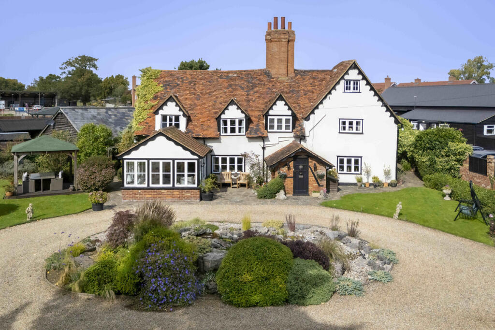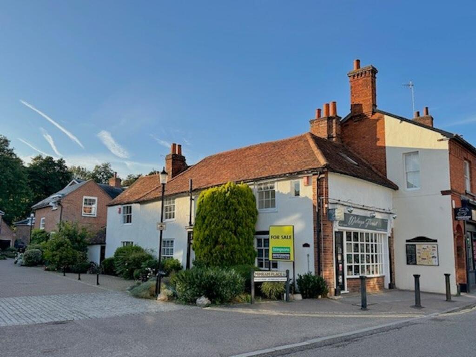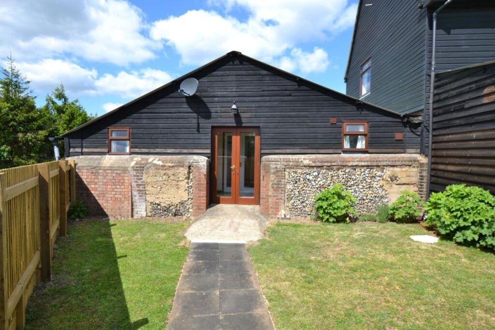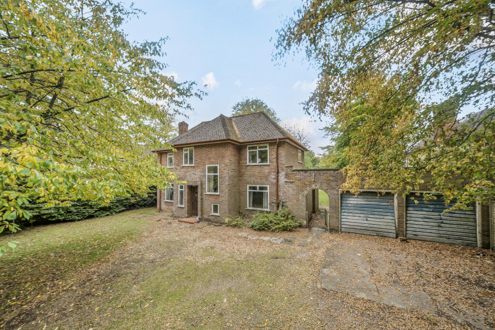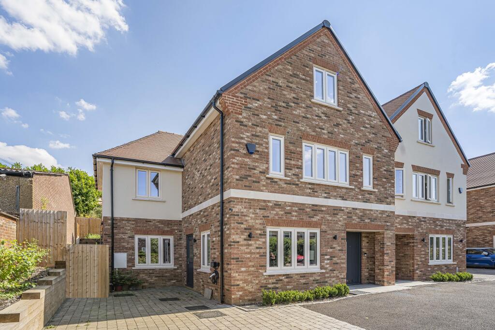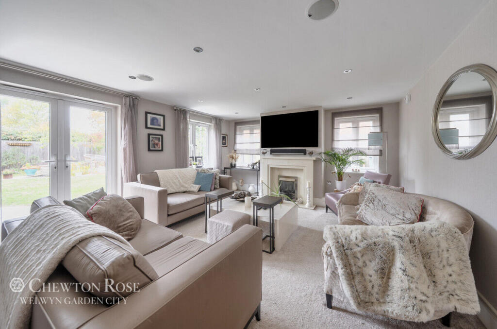The Drive, Welwyn, Hertfordshire
Property Details
Bedrooms
4
Bathrooms
3
Property Type
Semi-Detached
Description
Property Details: • Type: Semi-Detached • Tenure: Freehold • Floor Area: N/A
Key Features: • Sitting room • Study • Play room • Kitchen/Breakfast area • Utility • WC • 4 Bedrooms/ 2 En Suite • Family Bathroom
Location: • Nearest Station: N/A • Distance to Station: N/A
Agent Information: • Address: 49 High Street, Harpenden, Hertfordshire, AL5 2SJ
Full Description: The Drive is an impressive semi-detached family home with four bedrooms and a wealth of beautifully presented accommodation, arranged over two light-filled floors. The property features three comfortable and flexible reception rooms on the ground level, as well as a large social kitchen to the rear. Entering the reception hall at the side of the house, there is wooden flooring, a turned staircase leading to the first floor and double doors opening to both the main sitting room at the front and the kitchen at the rear. At the front, the sitting room is the largest reception room and features a panelled feature wall, built-in shelving and storage and two large windows welcoming plenty of natural light. The ground floor also has a private study for home working, as well as a play room or snug in which to relax. At the rear, the kitchen provides everyday living and entertaining space with its open-plan layout offering space for a seating area and a family dining table, as well as dual bi-fold doors creating a connection to the rear patio. The kitchen itself has modern fitted units, a central island with a breakfast bar and integrated appliances by Neff, while the adjoining utility room provides further useful storage and space for home appliances.Upstairs there are four well-presented double bedrooms, including the luxury principal bedroom, which features built-in wardrobes, a dressing area and an en suite shower room with dual washbasins and a walk-in shower. One further bedroom also has an en suite shower room, while the first floor also has a family bathroom with a shower attachment.At the front of the property, a five-bar wooden gate opens onto the block-paved driveway, which provides parking space for several vehicles, and additional private landscaped parking space in front of garden border on the roadside, while there is also a border lawn and various shrubs. The rear garden is enclosed by high timber fencing and mature trees to one side, creating a sense of peace and privacy. It includes a patio area at the back of the house for al fresco dining, with an area of lawn beyond, border beds filled with various established shrubs and flowering perennials, a wooden climbing frame, slide and swing set and, at the end of the garden, a timber storage shed.The property is in the village community of Oaklands, neighbouring Knebworth and sought-after Welwyn. Oaklands has various everyday amenities, including a convenience store, a village pub and a primary school, while Knebworth also provides a choice of facilities. Welwyn is full of character and within easy reach of London, the village offering many of the essential day-to-day amenities, including a post office, library, small supermarket and a variety of excellent pubs and restaurants. Nearby Welwyn Garden City has larger supermarkets and an array of shopping and entertainment options. Welwyn has a tennis club, a sports and social club, a bowls club and a football club. Nearby Mardley Heath is a lovely wooded area popular with families and dog walkers with parking areas. Between Welwyn and Welwyn Garden City, there is an excellent choice of state primary and secondary schools, plus the renowned, independent, Sherrardswood School. Rail services are available from Knebworth or Welwyn North, while road connections include the A1(M) within two miles.DistancesKnebworth 1.4 milesWelwyn 1.8 milesStevenage 3.8 milesWelwyn Garden City 3.9 milesHertford 6.7 milesHatfield 7.0 milesHarpenden 9.2 milesNearby StationsKnebworthWelwyn NorthStevenage Key LocationsKnebworth HouseNickey LineHeartwood ForestLuton HooMardley HeathWelwyn Roman BathsShaw’s Corner (National Trust)Mill Green Museum & MillHertford MuseumThe Royal Gunpowder MillsWhipsnade Tree Cathedral (National Trust)Sharpenhoe (National Trust)Dunstable DownsWhipsnade EstateNearby SchoolsCodicote CofE Primary SchoolOaklands Primary SchoolWelwyn St. Mary’s CofE VA Primary SchoolSherrardswood SchoolKnightsfield SchoolMonk’s Walk SchoolSt. Michael’s Woolmer Green CofE VA Primary SchoolKnebworth Primary and Nursery SchoolHomerswood Primary and Nursery SchoolHarwood Hill Junior Mixed Infant and Nursery SchoolBrochuresWeb DetailsParticulars
Location
Address
The Drive, Welwyn, Hertfordshire
City
Welwyn
Features and Finishes
Sitting room, Study, Play room, Kitchen/Breakfast area, Utility, WC, 4 Bedrooms/ 2 En Suite, Family Bathroom
Legal Notice
Our comprehensive database is populated by our meticulous research and analysis of public data. MirrorRealEstate strives for accuracy and we make every effort to verify the information. However, MirrorRealEstate is not liable for the use or misuse of the site's information. The information displayed on MirrorRealEstate.com is for reference only.
