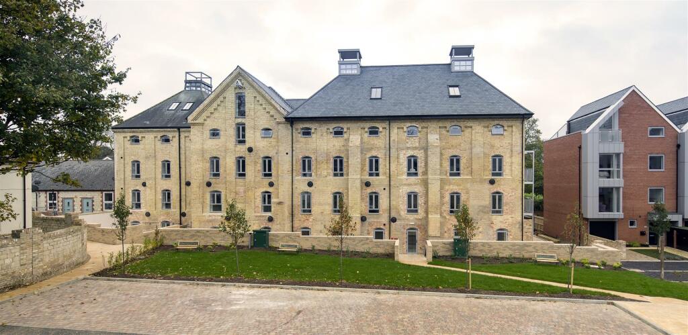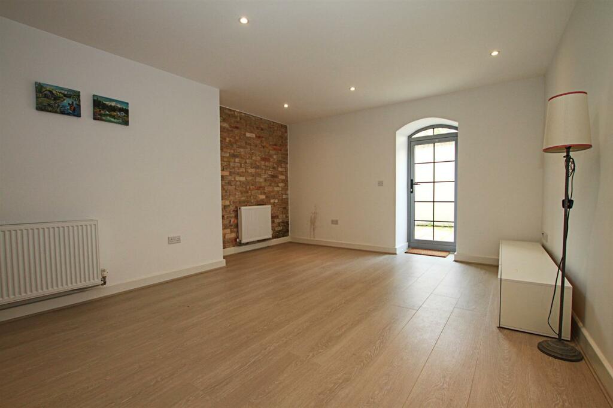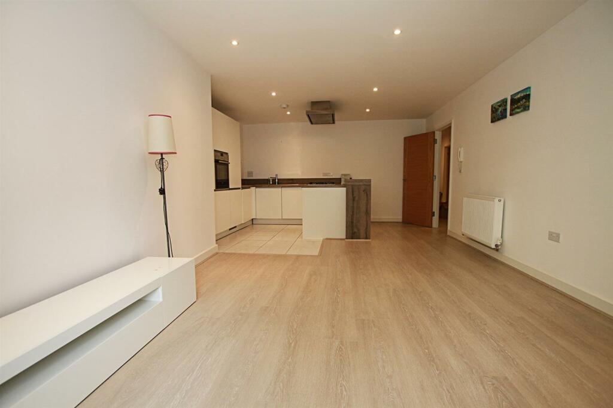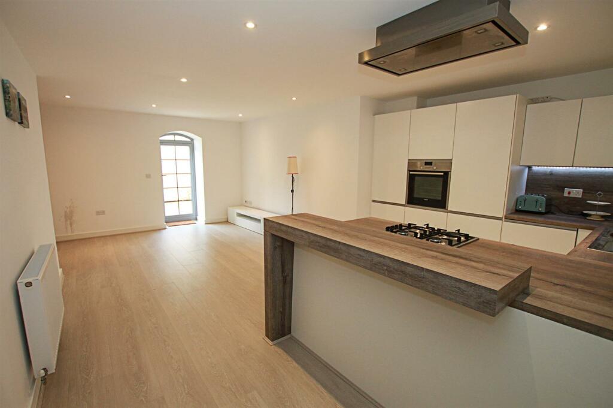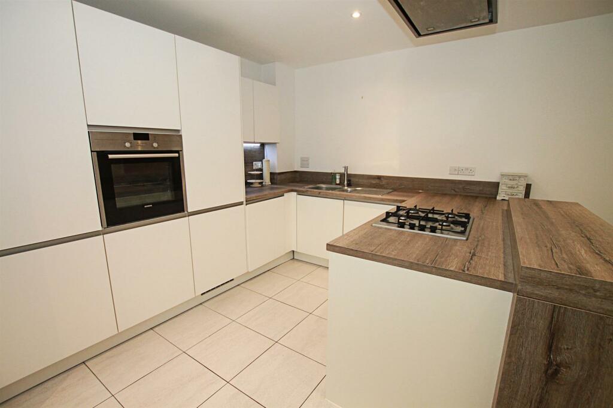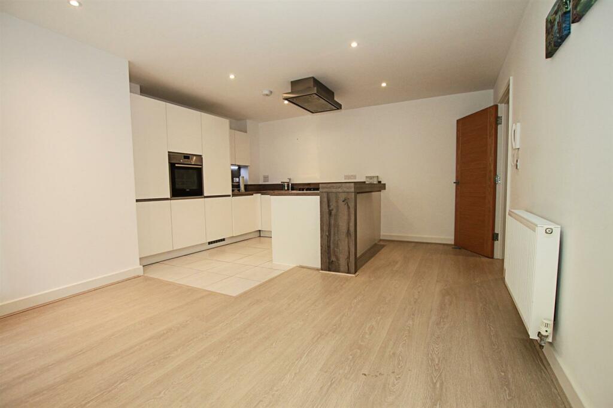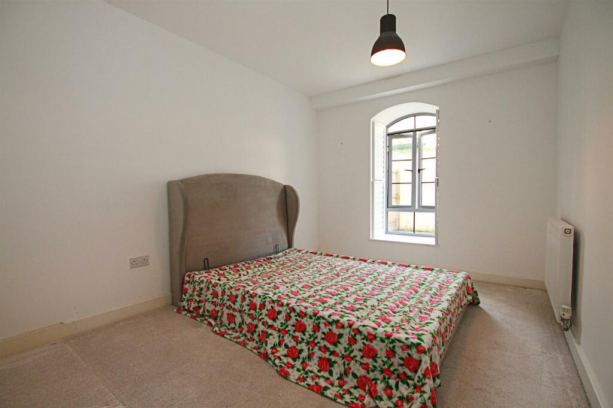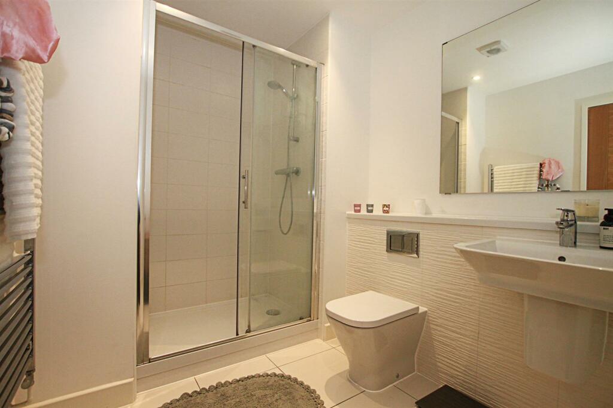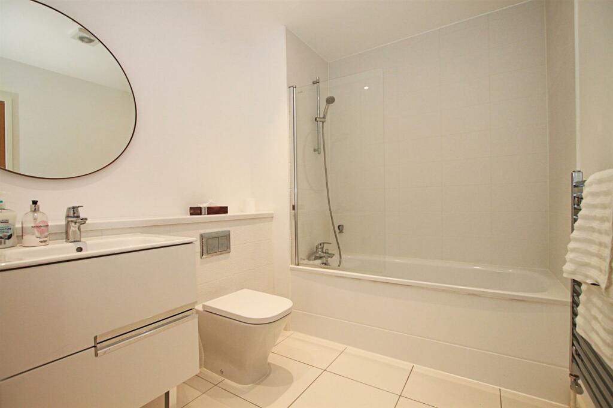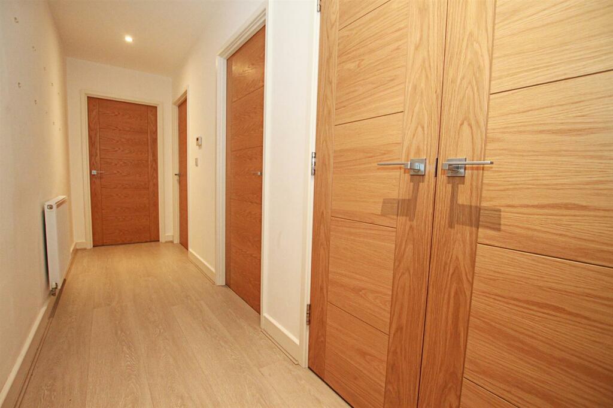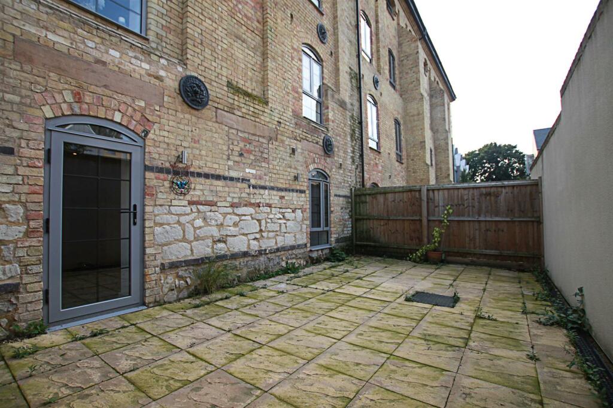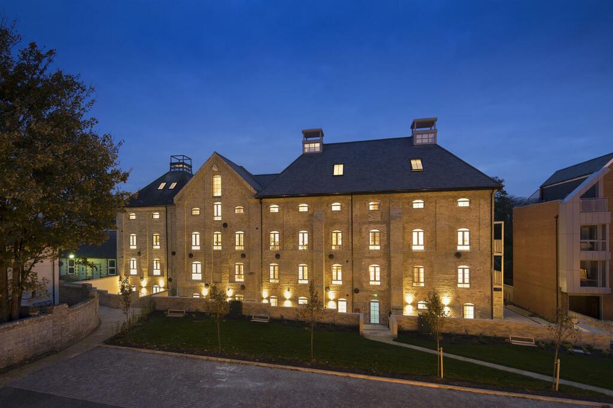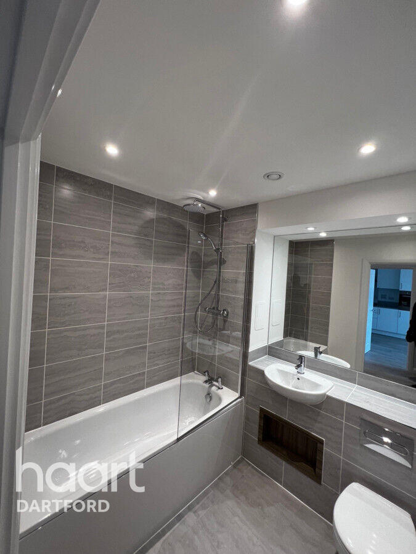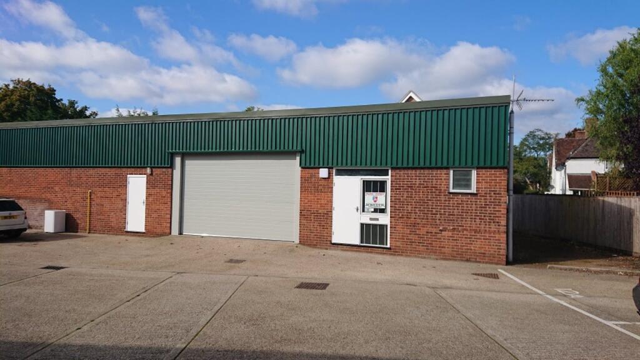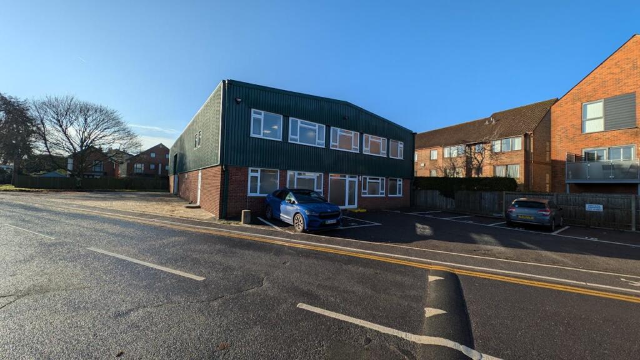The Maltings, Brewers Lane, Newmarket
For Sale : GBP 320000
Details
Bed Rooms
2
Bath Rooms
2
Property Type
Apartment
Description
Property Details: • Type: Apartment • Tenure: N/A • Floor Area: N/A
Key Features: • Ground Floor Apartment • Conversion • Well Presented • Open Plan Living • Close to Amenities • No Onward Chain • 2 Bedrooms/1 En-Suite • Viewing Essential
Location: • Nearest Station: N/A • Distance to Station: N/A
Agent Information: • Address: Godolphin House 2 The Avenue Newmarket Suffolk CB8 9AA
Full Description: An attractive ground floor apartment forming part of a superb conversion of a former Victorian malt house offering distinctive, striking and spacious accommodation. Perfectly positioned within walking distance of the town centre, this dwelling offers an impressive mix of contemporary living combined with stylish period features.Convenient for commuters with a rail station nearby providing a regular service to London and Cambridge plus great access to major roads.Offering fabulous open plan living, this home offers accommodation comprising an entrance hallway, open plan kitchen/living/dining room, two bedrooms (with en-suite to the master) and a bathroom.Externally offering enclosed terrace/patio area, beautiful communal gardens and allocated parking. Offered for sale with the distinct advantage of NO ONWARD CHAIN.Accommodation Details - With door leading through to:Entrance Hall - With wood effect flooring, large built in cupboard, recessed lighting to ceiling, radiator, access and door leading through to:Kitchen - 4.42m x 3.23m (14'6" x 10'7") - Fitted with a contemporary range of eye level and base storage units with wood effect working top surfaces over, built in eye level oven, separate four ring gas hob with extractor hood over, integrated fridge/freezer, integrated dishwasher, integrated washing machine, breakfast bar, tiled flooring, recessed lighting to ceiling, radiator, access to:Living Room - 3.99m x 3.66m (13'1" x 12'0") - With wood effect flooring, feature exposed brick wall, TV aerial connection point, radiator, glazed door leading to:Outside Terrace - Good size, enclosed, paved terrace/patio area.Bedroom 1 - 5.08m x 3.30m (16'8" x 10'10") - With arched window to the rear aspect, radiator, access and door leading through to:En-Suite - 2.34m x 2.11m (7'8" x 6'11") - With suite comprising shower enclosure, wash hand basin and low level WC, part tiled walls, tiled flooring, heated towel rail, recessed lighting to ceiling, extractor.Bedroom 2 - 4.55m x 3.10m (14'11" x 10'2") - With window to the front aspect. radiator.Bathroom - 2.74m x 2.11m (9'0" x 6'11") - With suite comprising panel bath with mixer taps/shower attachment and glass shower screen, wash hand basin set in vanity unit and low level WC, part tiled walls, tiled flooring, heated towel rail, recessed lighting to the ceiling, extractor.Outside - Landscaped, communal gardens and allocated parking space.Agents Note - The property is currently tenanted and photo's are from when the property was vacant.Property Information - Maintenance fee - tbcEPC - CTenure - LeaseholdCouncil Tax Band - D (West Suffolk)Property Type - Mid-Floor ApartmentProperty Construction – StandardNumber & Types of Room – Please refer to the floorplanSquare Meters - 78 SQMParking – AllocatedElectric Supply - MainsWater Supply – MainsSewerage - MainsHeating sources - GasBroadband Connected - tbcBroadband Type – Superfast available, 52Mbps download, 8Mbps uploadMobile Signal/Coverage – Ofcom advise likely on all networksRights of Way, Easements, Covenants – None that the vendor is aware ofBrochuresThe Maltings, Brewers Lane, Newmarket
Location
Address
The Maltings, Brewers Lane, Newmarket
City
Brewers Lane
Features And Finishes
Ground Floor Apartment, Conversion, Well Presented, Open Plan Living, Close to Amenities, No Onward Chain, 2 Bedrooms/1 En-Suite, Viewing Essential
Legal Notice
Our comprehensive database is populated by our meticulous research and analysis of public data. MirrorRealEstate strives for accuracy and we make every effort to verify the information. However, MirrorRealEstate is not liable for the use or misuse of the site's information. The information displayed on MirrorRealEstate.com is for reference only.
Real Estate Broker
Morris Armitage, Newmarket
Brokerage
Morris Armitage, Newmarket
Profile Brokerage WebsiteTop Tags
Open Plan Living Conversion Well PresentedLikes
0
Views
37
Related Homes
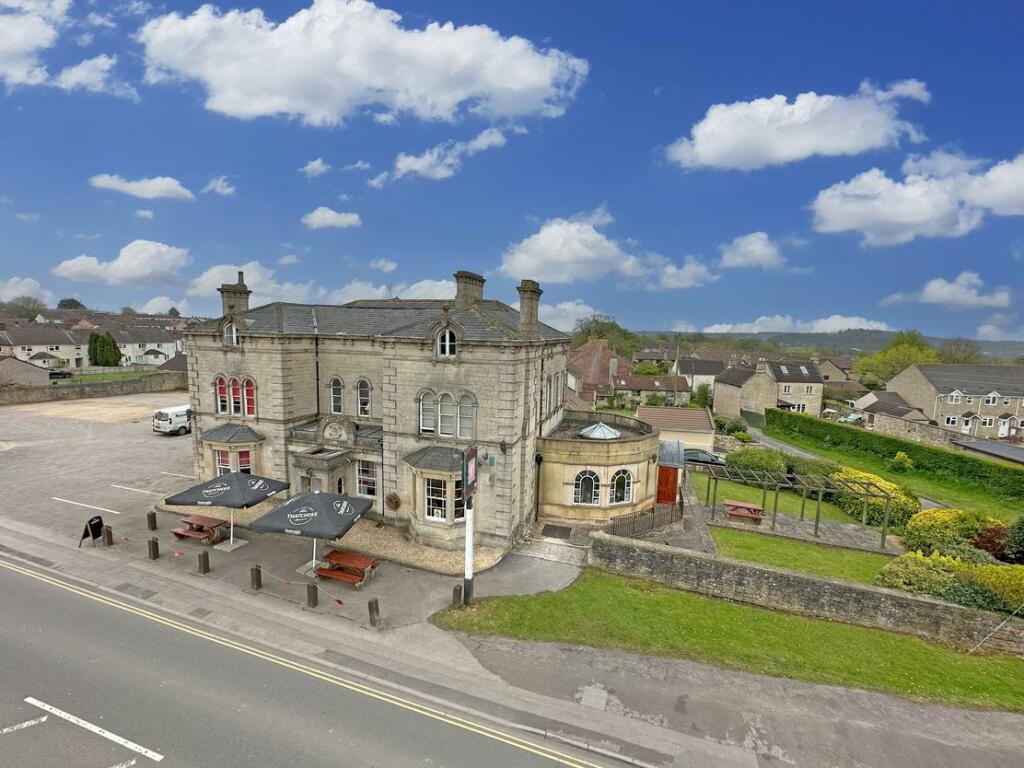
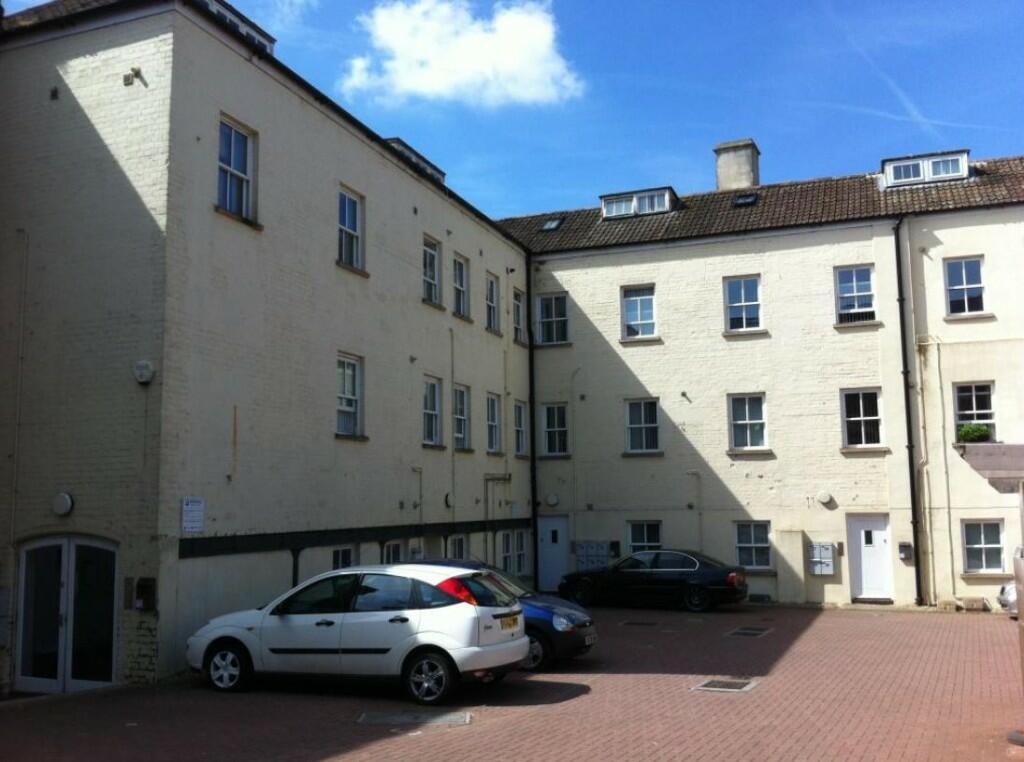
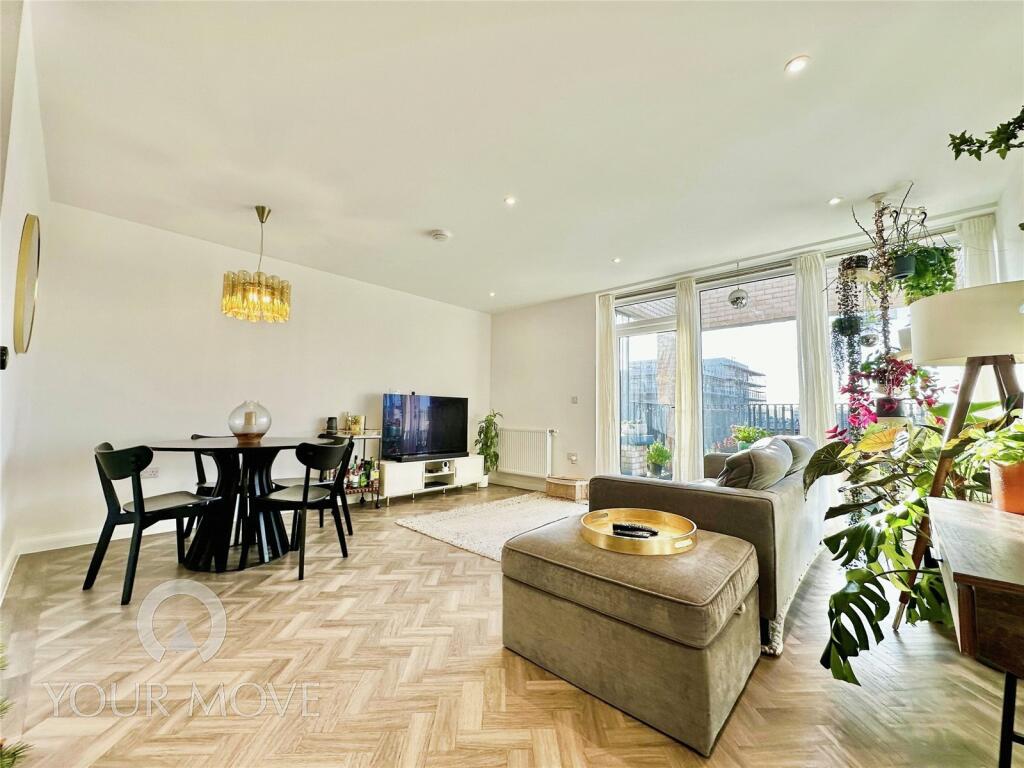
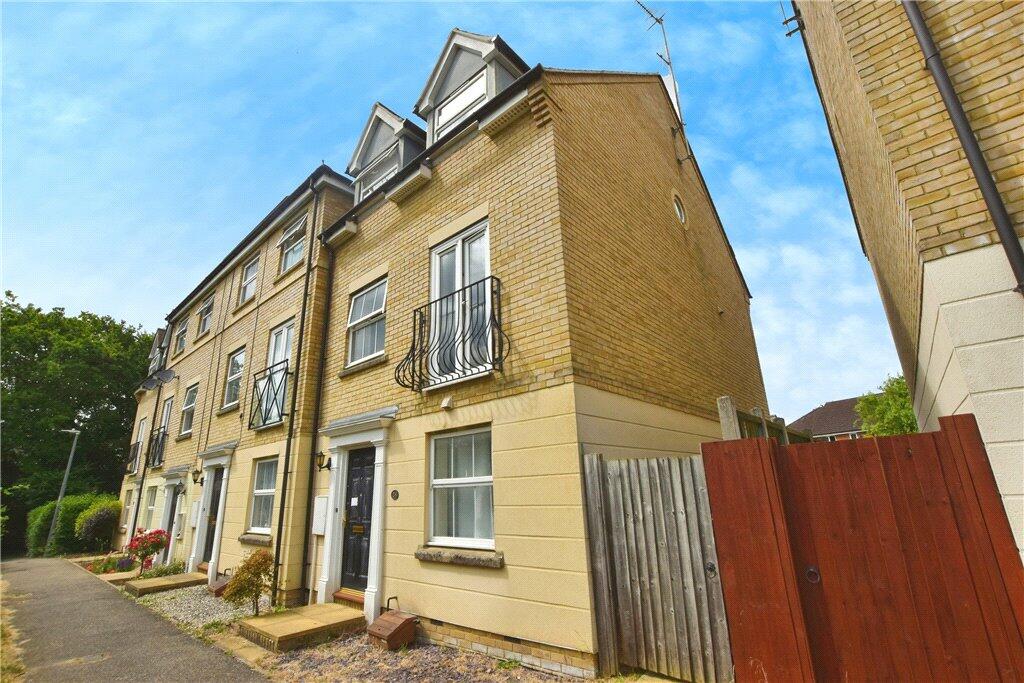

303 188 E ESPLANADE 303, North Vancouver, British Columbia, V7L4Y1 North Vancouver BC CA
For Sale: CAD1,525,000

1743 Beechwood Boulevard SW, Atlanta, Fulton County, GA, 30311 Atlanta GA US
For Sale: USD260,000

1743 Beechwood Blvd SW, Atlanta, Fulton County, GA, 30311 Atlanta GA US
For Sale: USD260,000

