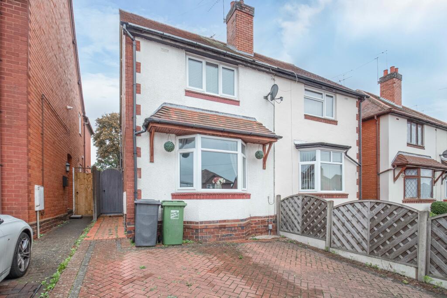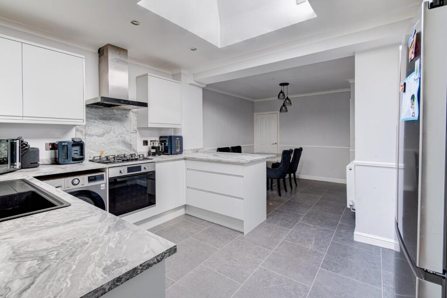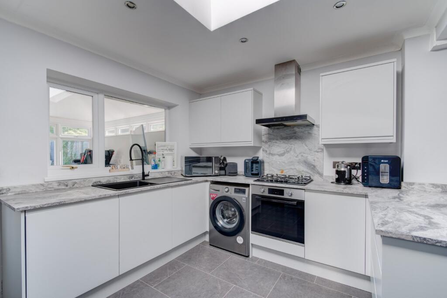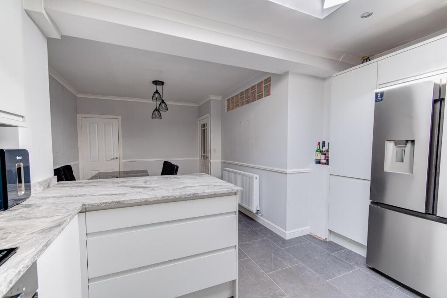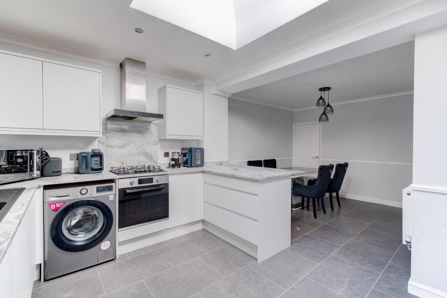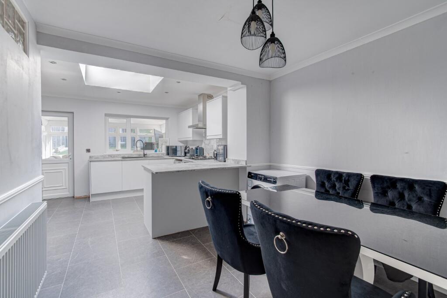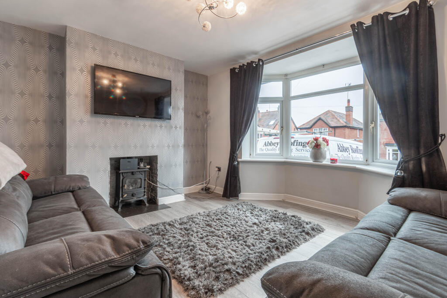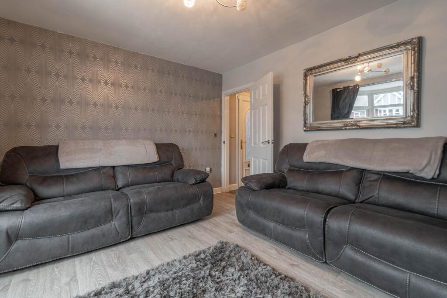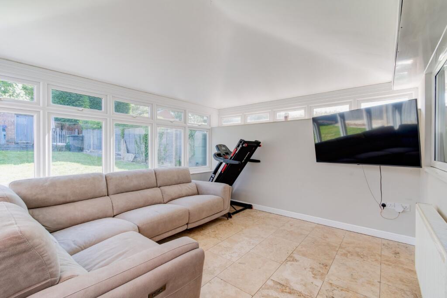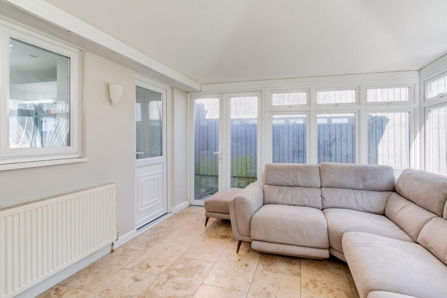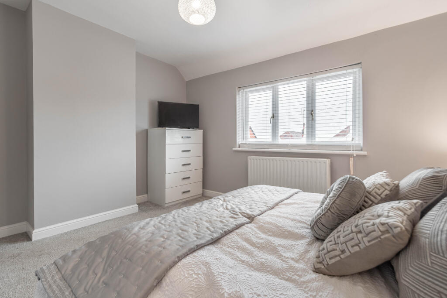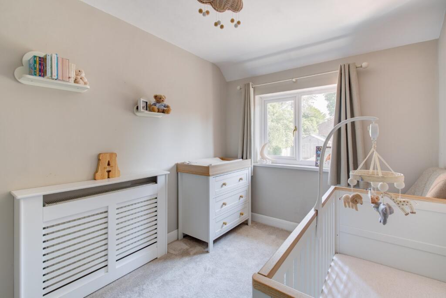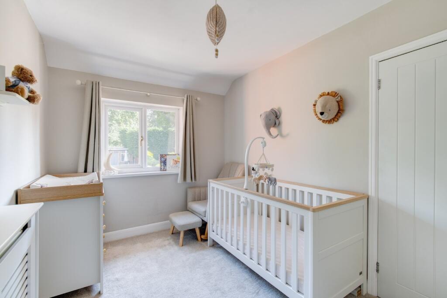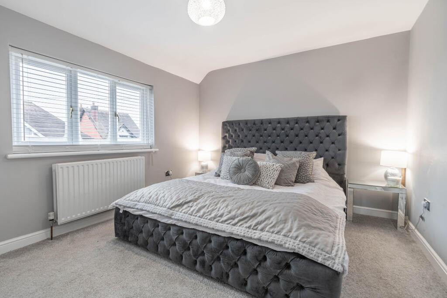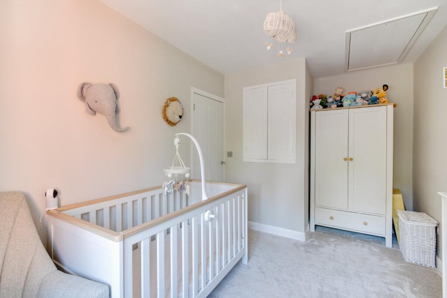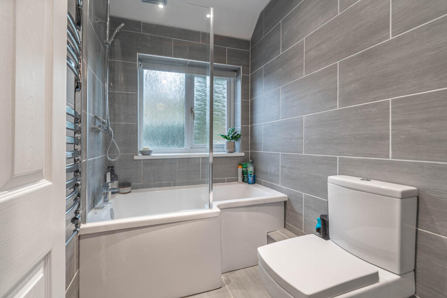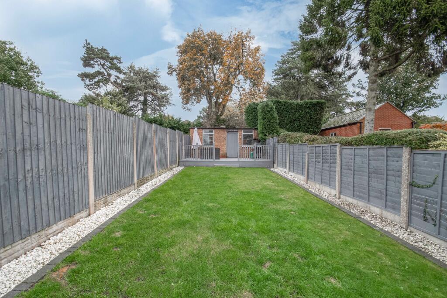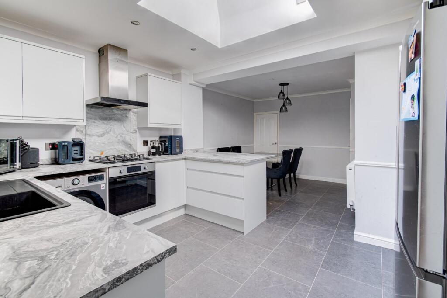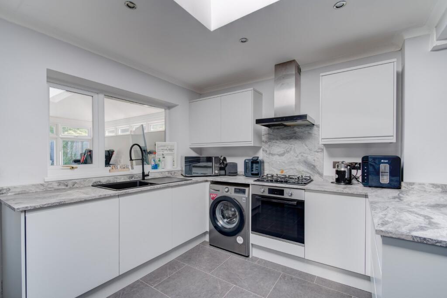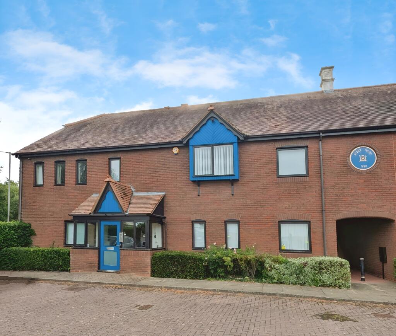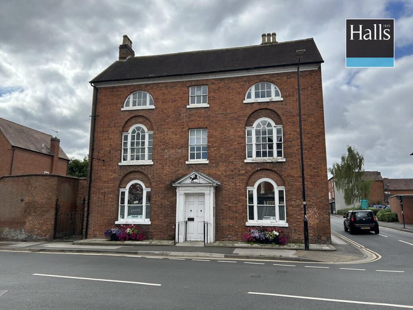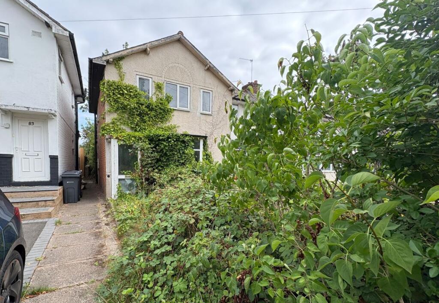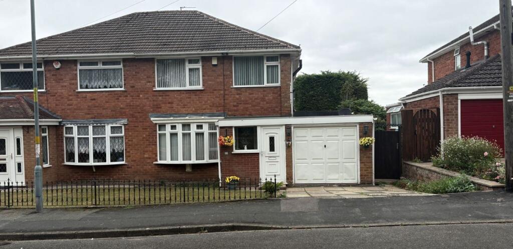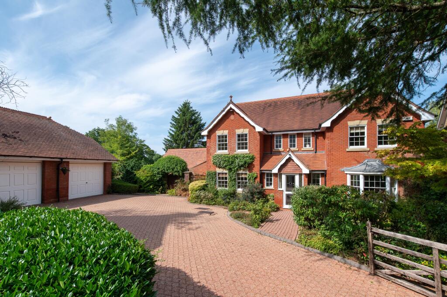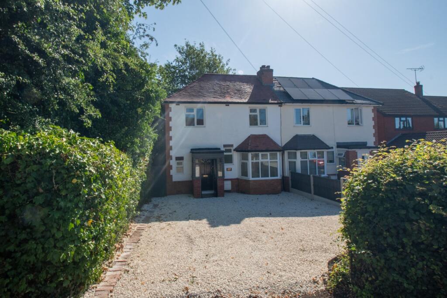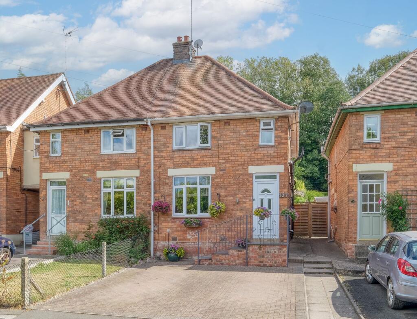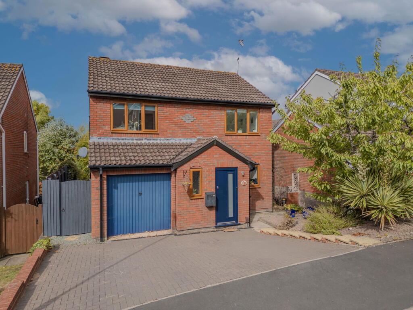The Meadway, Headless Cross, Redditch, Worcestershire, B97
Property Details
Bedrooms
2
Bathrooms
1
Property Type
Semi-Detached
Description
Property Details: • Type: Semi-Detached • Tenure: Ask agent • Floor Area: N/A
Key Features: • Semi-detached home • Two bedrooms • Spacious living room • Open plan kitchen/diner • Conservatory • Family bathroom • Well maintained garden
Location: • Nearest Station: N/A • Distance to Station: N/A
Agent Information: • Address: Estate House, 12 Church Green East, Redditch, B98 8BP
Full Description: A well-presented semi-detached home, boasting two bedrooms, spacious accommodation, and an open-plan kitchen/diner, is well situated in the highly sought-after residential area of Headless Cross, Redditch. The property is fronted by a block-paved driveway to accommodate two vehicles, with the entrance at the side of the home.The ground floor accommodation comprises: an entrance hall with stairs rising to the first floor, a spacious lounge with a feature fireplace and bright bay window, a guest WC, an open plan kitchen/dining area with an integrated gas hob, electric convection oven and sink with draining board, along with plentiful countertop & cupboard space, and the conservatory looking over the rear garden with doors leading outside.The first-floor landing opens to: Bedroom One, a generous double room with excellent space for additional furniture, double Bedroom Two - an L-shaped room with a view over the rear garden, and the family shower room providing a bath with overhead shower, basin and WC.Outside to the rear is steps up to the well-maintained lawn with stone borders, up to a decked area perfect for garden furniture and entertaining, further benefitting from a handy storage shed. To the front of the property is private block paved driveway providing off-road parking. Well situated in the very popular area of Headless Cross, the property is close to a range of local amenities such as shops, restaurants, countryside walks and well-regarded schools Walkwood Middle and Saint Augustine’s High. It is also conveniently placed to access local bus routes, the local train station and national motorway networks (M42).Estate Agents are required by law to conduct anti-money laundering checks on all those buying a property. We have partnered with a third party supplier to undertake these who will contact you once you have had an offer accepted on a property you wish to buy. The cost of these checks is £39 + VAT per buyer and this is a non-refundable fee. These charges cover the cost of obtaining relevant data, any manual checks and monitoring which might be required. This fee will need to be paid and the checks completed in advance of the issuing of a memorandum of sale on the property you would like to buy.No statement in these details is to be relied upon as representation of fact, and purchasers should satisfy themselves by inspection or otherwise as to the accuracy of the statements contained within. These details do not constitute any part of any offer or contract. AP Morgan and their employees and agents do not have any authority to give any warranty or representation whatsoever in respect of this property. These details and all statements herein are provided without any responsibility on the part of AP Morgan or the vendors. Equipment: AP Morgan has not tested the equipment or central heating system mentioned in these particulars and the purchasers are advised to satisfy themselves as to the working order and condition. Measurements: Great care is taken when measuring, but measurements should not be relied upon for ordering carpets, equipment, etc. The Laws of Copyright protect this material. AP Morgan is the Owner of the copyright. This property sheet forms part of our database and is protected by the database right and copyright laws. No unauthorised copying or distribution without permission..Entrance HallLounge3.86m x 4.06mKitchen/Dining Area6.25m x 3.73mConservatory3.38m x 3.66mGuest WC2.03m x 0.94mLandingBedroom One3.23m x 4.06mBedroom Two4.06m x 2.46mFamily Bathroom2.36m x 1.45mBrochuresParticulars
Location
Address
The Meadway, Headless Cross, Redditch, Worcestershire, B97
City
Redditch
Features and Finishes
Semi-detached home, Two bedrooms, Spacious living room, Open plan kitchen/diner, Conservatory, Family bathroom, Well maintained garden
Legal Notice
Our comprehensive database is populated by our meticulous research and analysis of public data. MirrorRealEstate strives for accuracy and we make every effort to verify the information. However, MirrorRealEstate is not liable for the use or misuse of the site's information. The information displayed on MirrorRealEstate.com is for reference only.
