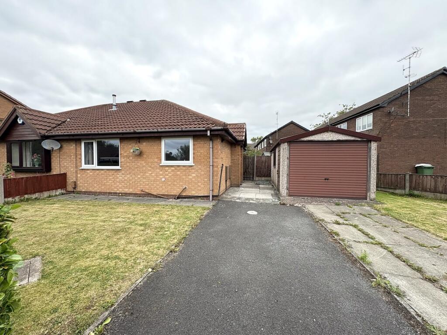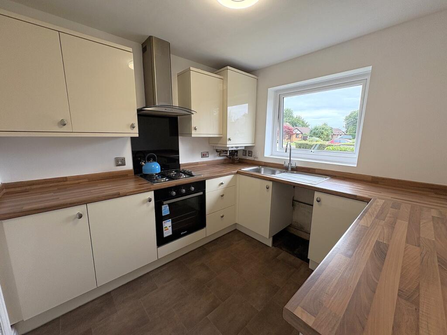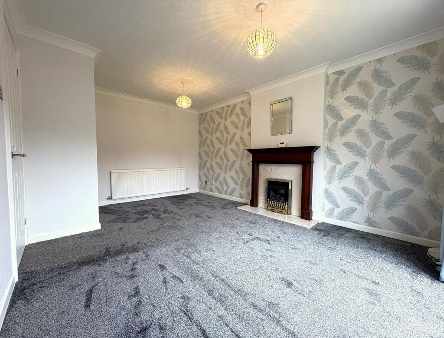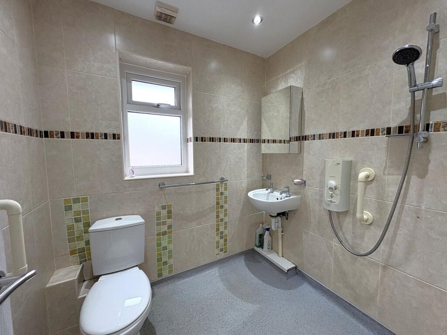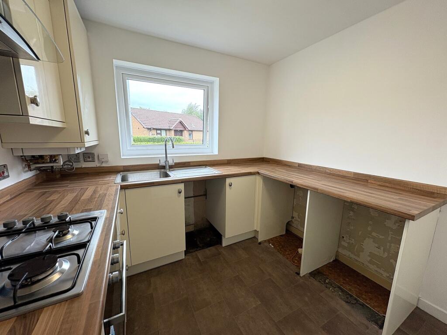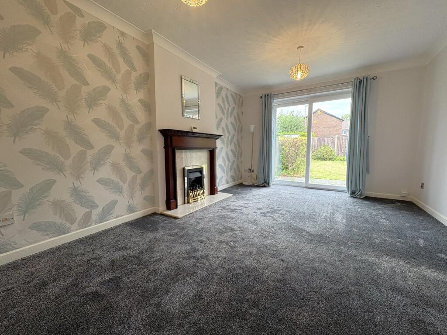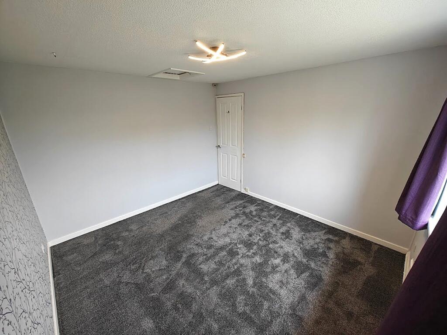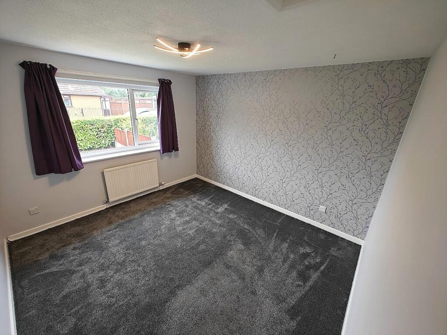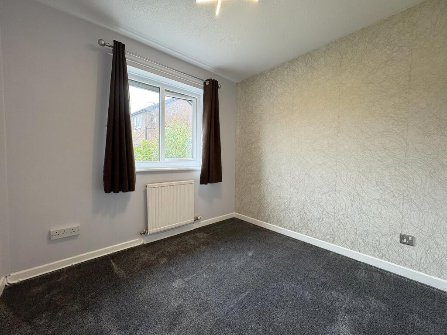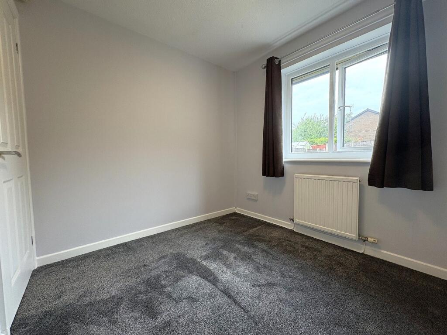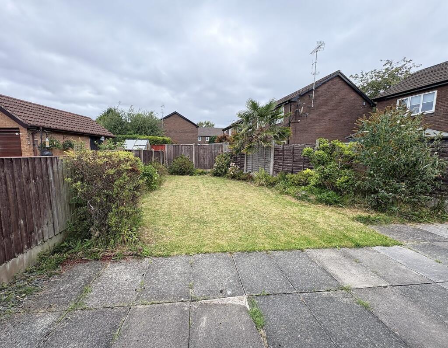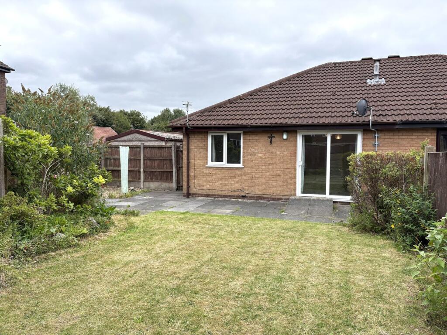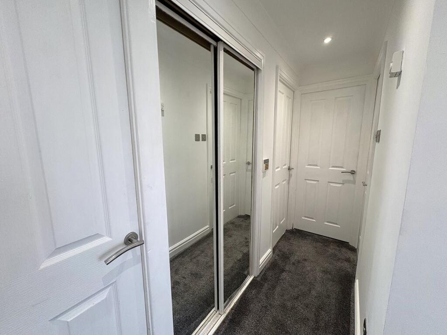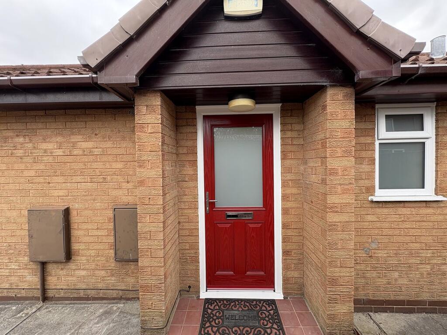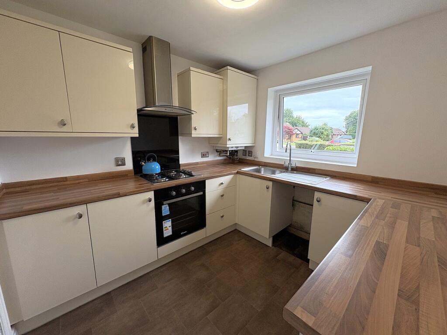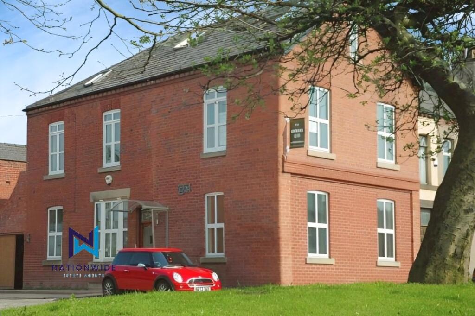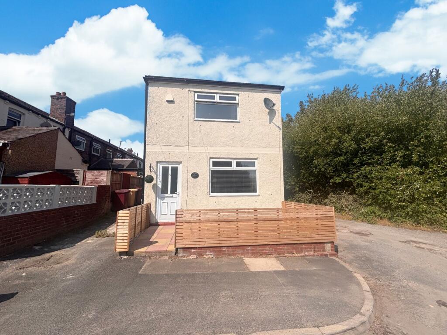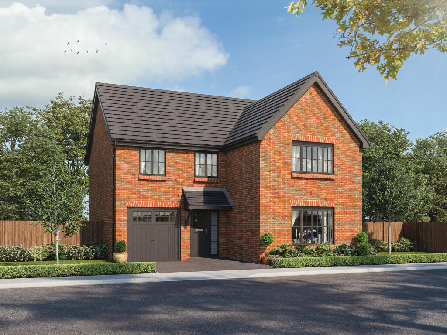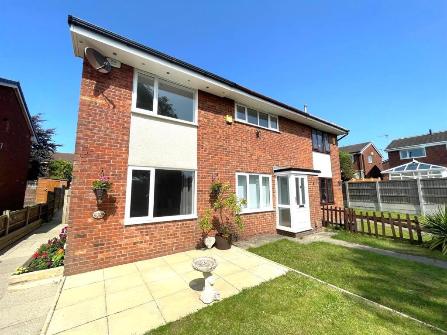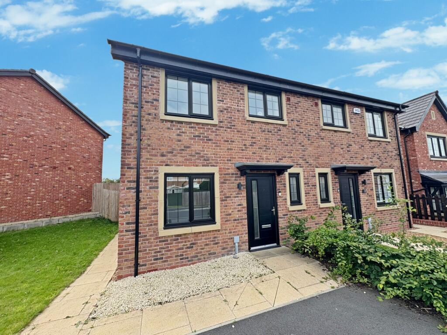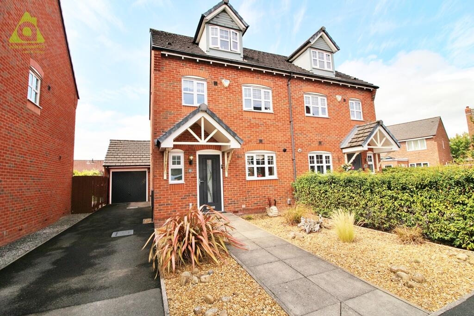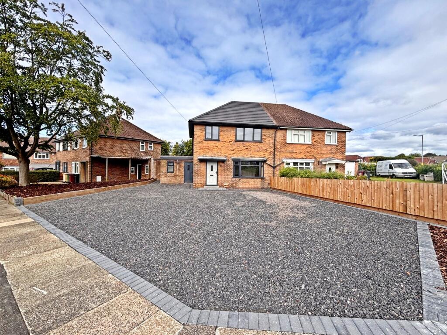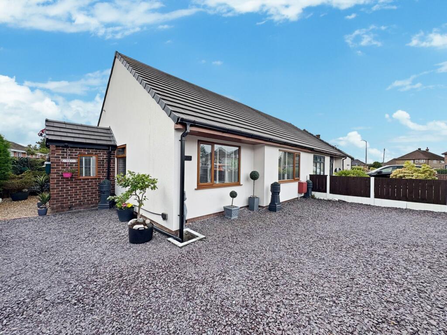The Pewfist, Westhoughton, Bolton, BL5
Property Details
Bedrooms
2
Bathrooms
1
Property Type
Semi-Detached Bungalow
Description
Property Details: • Type: Semi-Detached Bungalow • Tenure: Leasehold • Floor Area: N/A
Key Features: • EPC - C • No Chain • 2 Bedroom Bungalow • Recently Decorated & Carpeted • Driveway & Detached Garage • Front and Rear Garden • Spacious Rooms • Wet Room Bathroom • Well Maintained • Popular and Convenient Location
Location: • Nearest Station: N/A • Distance to Station: N/A
Agent Information: • Address: 482 Blackburn Road Bolton BL1 8PE
Full Description: Welcome to this beautifully presented two-bedroom bungalow located in a quiet and well-established residential area of Westhoughton, Bolton. This charming home is perfect for people looking to downsize, professionals or even small families alike. From the moment you step inside, the home offers an inviting feel that combines comfort with practicality.The internal of the property has been tastefully refreshed throughout, creating a bright, clean and welcoming atmosphere, new carpets have also been laid across the living areas. The layout is thoughtfully arranged to make the most of the available space, there are two well-proportioned bedrooms - a spacious double bedroom to the front and a second good-sized bedroom to the rear, which could serve as a guest room, office or hobby space. The generous living room is a real highlight of the home, featuring a fireplace as a focal point, ample room for a variety of furniture configurations and sliding patio doors that open directly onto the rear garden - perfect for enjoying indoor-outdoor living in the warmer months. The kitchen is well-suited for everyday use, with a functional layout and plenty space for appliances and storage. To enhance accessibility and ease of use, the bathroom has been converted into a wet room, complete with a walk-in shower, making it ideal for buyers looking for practical, future-proof features. A bright and well-organised hallway connects all rooms and contributes to the sense of flow throughout the home. It includes an additional built-in storage cupboard with sliding mirrored doors, providing a stylish and useful space to keep coats, shoes or household items tucked away neatly.Externally, the home boasts a generous rear garden, perfect for relaxing, gardening or hosting gatherings. At the front, a double driveway offers ample off-road parking, complemented by a detached single garage - ideal for storage or additional vehicle space.The location is equally impressive. For families, Eatock Primary School, is just a short walk away, with other well-rated primary and secondary schools also nearby. Commuters will benefit from excellent transport links - Daisy Hill train station is less than a mile away, offering direct services to Manchester and Wigan. Local bus stops are within easy reach and access to the M61 motorway is only a short drive away, connecting you easily across the region. Amenities are plentiful in the surrounding area. There is a selection of major supermarkets all within a mile for your grocery needs, as well as a range of shops, cafés and takeaways.In summary, this is a well-maintained bungalow offering comfort and convenience in a highly desirable location. With its practical layout, attractive garden and fantastic local amenities, this is a home that ticks all the boxes. Don’t miss out, call us now to book your viewing!Building SafetyThe Purple Property Shop can confirm the property isn’t at risk of flooding.The Purple Property Shop can confirm the property isn’t in a conservation area.Mobile SignalMobile Signal StrengthEE - Voice: 3/4 Data: 3/4Three - Voice: 3/4 Data: 3/4O2 - Voice: 4/4 Data: 3/4Vodafone - Voice: 4/4 Data: 4/4Construction TypeStandard Construction dwelling made of bricks and mortar or stone with a slate or tiled roof.Entrance Hall1.09m x 2.83m (3' 7" x 9' 3") 0.89m x 3.15m (2' 11" x 10' 4")Living Room4.75m x 3.29m (15' 7" x 10' 10") (into recess)Kitchen2.62m x 2.70m (8' 7" x 8' 10")Bedroom 13.57m x 3.30m (11' 9" x 10' 10")Bedroom 22.63m x 2.70m (8' 8" x 8' 10")Bathroom1.93m x 1.88m (6' 4" x 6' 2")Detached Garage2.82m x 5.45m (9' 3" x 17' 11")
Location
Address
The Pewfist, Westhoughton, Bolton, BL5
City
Westhoughton
Features and Finishes
EPC - C, No Chain, 2 Bedroom Bungalow, Recently Decorated & Carpeted, Driveway & Detached Garage, Front and Rear Garden, Spacious Rooms, Wet Room Bathroom, Well Maintained, Popular and Convenient Location
Legal Notice
Our comprehensive database is populated by our meticulous research and analysis of public data. MirrorRealEstate strives for accuracy and we make every effort to verify the information. However, MirrorRealEstate is not liable for the use or misuse of the site's information. The information displayed on MirrorRealEstate.com is for reference only.
