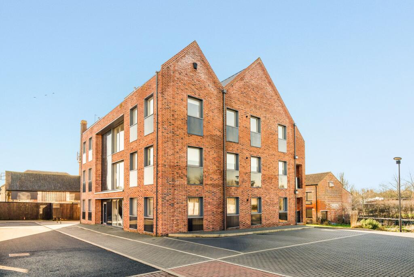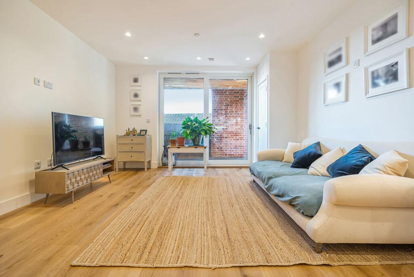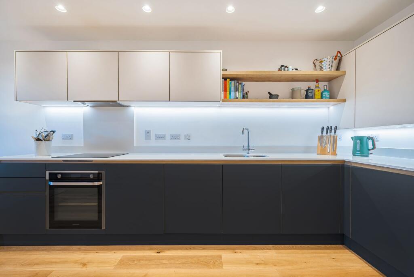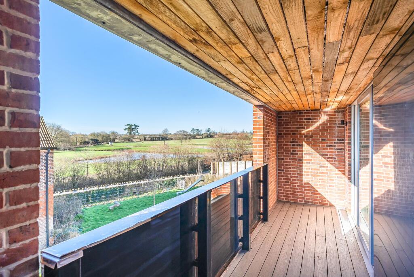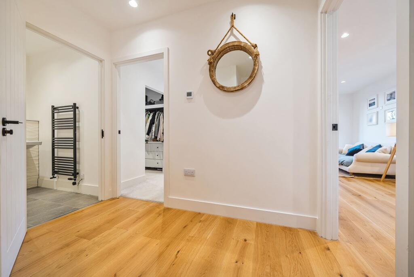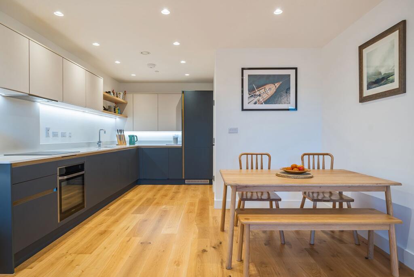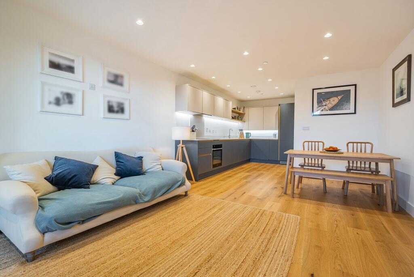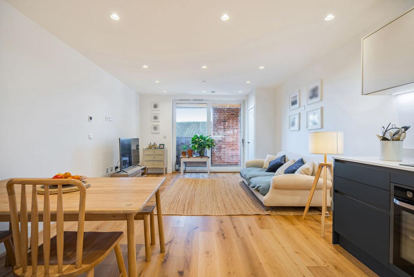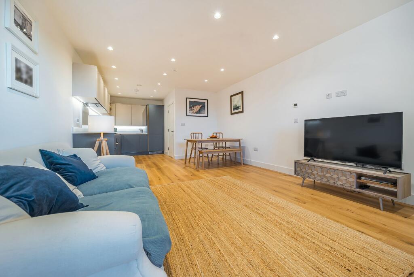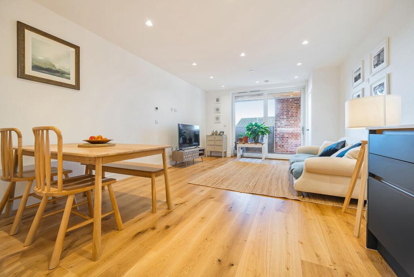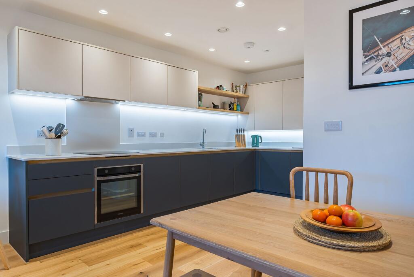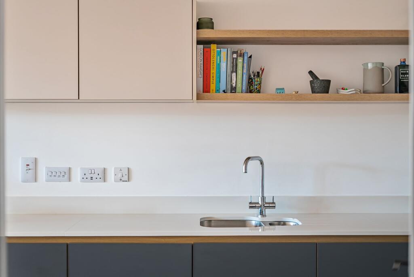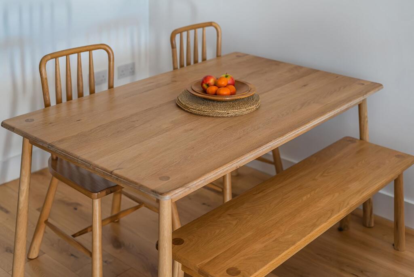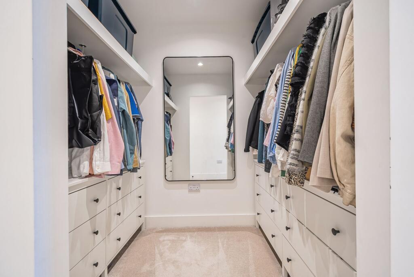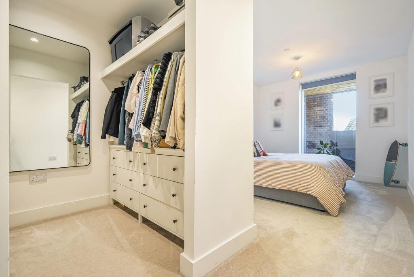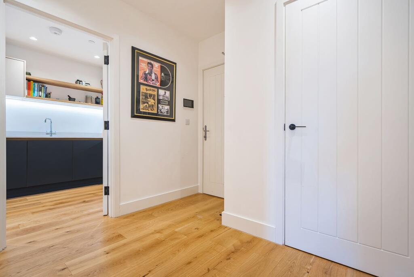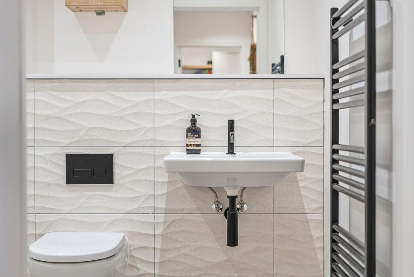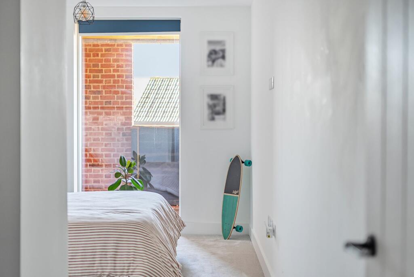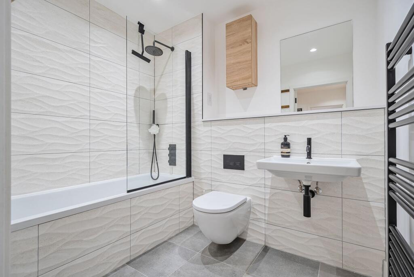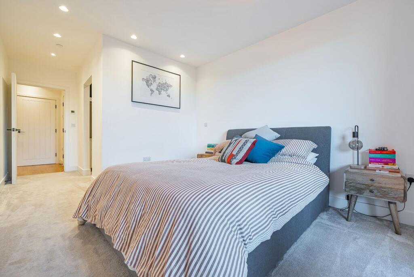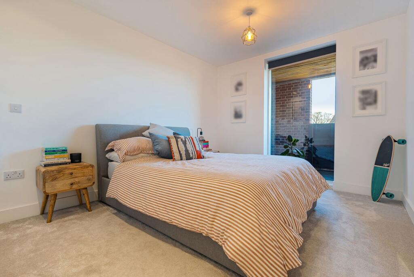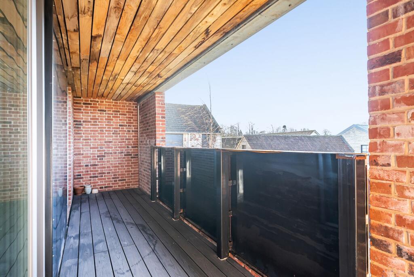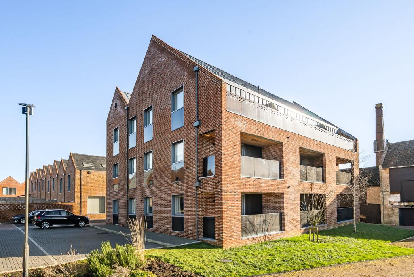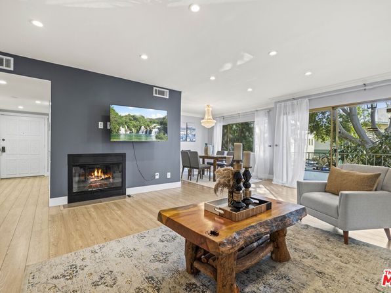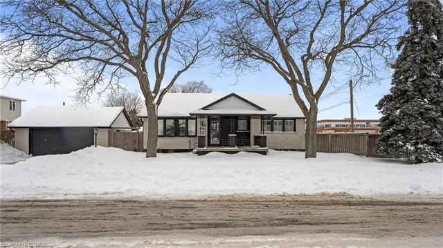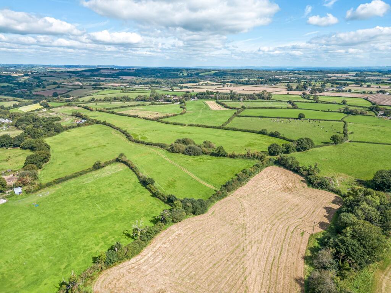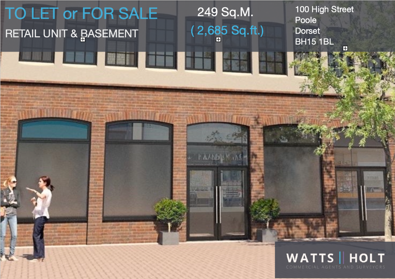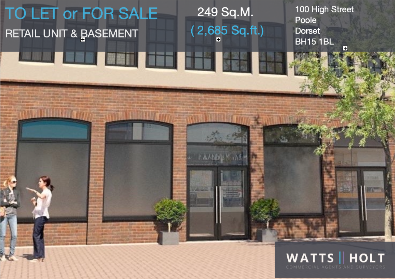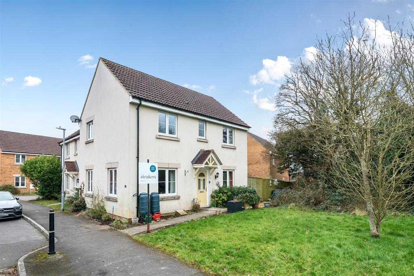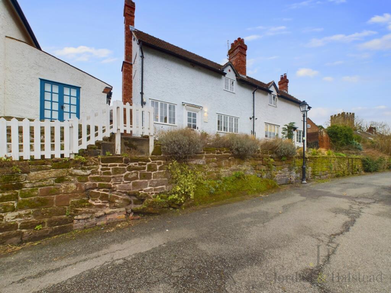The Tannery, Holt, BA14
Property Details
Bedrooms
1
Bathrooms
1
Property Type
Flat
Description
Property Details: • Type: Flat • Tenure: N/A • Floor Area: N/A
Key Features: • ARCHITECTURALLY DESIGNED AND BUILT BY PRESTIGIOUS STONEWOOD HOMES IN 2022 • WALKING DISTANCE TO THE GLOVE FACTORY & OTHER LOCAL AMENITIES IN HOLT • IDEAL FOR FIRST-TIME BUYERS OR INVESTORS • OPEN-PLAN LIVING SPACE, DOUBLE BEDROOM AND DRESSING ROOM • MODERN BATHROOM WITH BATH & OVERHEAD RAINFALL SHOWER • ALLOCATED PARKING SPACE • UNDERFLOOR HEATING • EPC RATED B FOR ENERGY EFFICIENCY • COVERED BALCONY WITH SCENIC VIEWS • LEASEHOLD 997 YEARS - £1593 SERVICE CHARGE PAID YEARLY
Location: • Nearest Station: N/A • Distance to Station: N/A
Agent Information: • Address: 246 High Street Batheaston Bath BA1 7RA
Full Description: Setting The SceneHolt is a village in the west of Wiltshire, about 2.5 miles North-East of Bradford-on-Avon and 3 miles south-west of Melksham. This vibrant community offers a warm and welcoming atmosphere, making it an ideal place for families, couples, and anyone looking to enjoy a gentler pace of life. For those who enjoy good food and drink, Holt boasts two popular pubs, The Old Ham Tree and The Tollgate. Both establishments are beloved by locals for their cosy ambiance and delicious, hearty meals, perfect for a casual lunch or an evening out. St. Katherine's Church is a central feature of village life, offering an outdoor church service every fourth Sunday of the month, where residents gather to worship and connect with their neighbours in a serene setting.The Village Hall is the heart of community activities, hosting a variety of exercise and dance classes, as well as cinema nights and live music events.The Tannery development, built by Stonewood Homes in 2022 sits as part of a unique community established around the sensitively restored the historic glove factory stone warehouses and the original tannery buildings. From these the Glove Factory Studios, a contemporary workspace attracting entrepreneurs, creatives and digital businesses, has been created. This blends with a magnificent countryside setting, with wild swimming lakes, walks to the medieval Great Chatfield Manor and the National Trust Courts Garden. To top off the community experience, dive into the excellent cuisine available at the Wild Herb at the Field kitchen, which provides locally sourced deli/style breakfasts and lunches, alongside regular fire and feast evening events.A local convenience store and post office serve your day-to-day needs. Holt is well-connected, with regular bus routes providing easy access to the historic city of Bath and across the south west. Additionally, nearby Bradford on Avon offers railway services, and is a great hub for many local amenities such as bakeries, butchers and green grocers.The PropertyA luxurious and impeccably finished middle-floor one bedroom apartment, boasting a charming balcony with stunning views of the lake and countryside. Located near the renowned Glove Factory, this stylish home perfectly combines modern comfort with historic character, offering an idyllic setting for relaxed living.This exceptional apartment features a refined interior design, with sophisticated finishes and high-quality materials throughout, creating a seamless blend of elegance and modern style. A stunning modern kitchen, and a luxurious finish throughout. The design pays homage to the site's industrial heritage with a subtle mix of external materials that seamlessly integrate with the surroundings. The property impresses with high ceilings, oak flooring and a bespoke kitchen, showcasing the developer’s meticulous attention to detail. Nestled in a secluded corner of The Tannery, with stunning views of the lake and just steps away from the vibrant Glove Factory, this home is an ideal choice for a professional couple seeking a chic and contemporary retreat. It benefits from an allocated parking space.EPC Rating: BOpen plan kitchen / Lounge8.54m x 4.01mThe open-plan kitchen seamlessly flows into the lounge, creating a spacious and inviting living area. The room is very light and airy, a truly happy space, perfect for relaxing or entertaining. The kitchen features sleek composite worktops and high-quality built-in appliances, including a fridge-freezer, electric oven and hob, and an extractor fan. There's also space allocated for a washer/dryer, ensuring practicality without compromising on style. Large sliding doors open onto a private balcony, ideal for enjoying outdoor views.Bedroom6.07m x 3.07mThe bedroom is a serene and spacious retreat, featuring a walk-in wardrobe area for optimal storage and organisation. Large ceiling-to-floor windows flood the room with natural light, enhancing the feeling of openness and tranquillity. The high ceilings add to the sense of grandeur, creating a light and airy atmosphere that complements the room’s relaxed, inviting vibeHallwayThe hallway features solid wooden flooring that runs through into the kitchen, adding warmth and elegance to the space and is the gateway to the kitchen, bathroom, and main bedroom. A convenient storage area provides additional space for organisation, keeping the home neat and tidy while enhancing its practicality.BathroomA modern and sleek bathroom featuring a stylish bath with an overhead shower, elegant tiled flooring, stylish wall tiles, a WC, sink, and ample storage for a clutter-free relaxing space.Balcony7.26m x 1.57mStep from the lounge onto a spacious balcony, perfect for soaking up the sunshine on warm summer evenings while enjoying breath taking views of the lakes and countrysideParking - Allocated parking
Location
Address
The Tannery, Holt, BA14
City
Holt
Features and Finishes
ARCHITECTURALLY DESIGNED AND BUILT BY PRESTIGIOUS STONEWOOD HOMES IN 2022, WALKING DISTANCE TO THE GLOVE FACTORY & OTHER LOCAL AMENITIES IN HOLT, IDEAL FOR FIRST-TIME BUYERS OR INVESTORS, OPEN-PLAN LIVING SPACE, DOUBLE BEDROOM AND DRESSING ROOM, MODERN BATHROOM WITH BATH & OVERHEAD RAINFALL SHOWER, ALLOCATED PARKING SPACE, UNDERFLOOR HEATING, EPC RATED B FOR ENERGY EFFICIENCY, COVERED BALCONY WITH SCENIC VIEWS, LEASEHOLD 997 YEARS - £1593 SERVICE CHARGE PAID YEARLY
Legal Notice
Our comprehensive database is populated by our meticulous research and analysis of public data. MirrorRealEstate strives for accuracy and we make every effort to verify the information. However, MirrorRealEstate is not liable for the use or misuse of the site's information. The information displayed on MirrorRealEstate.com is for reference only.
