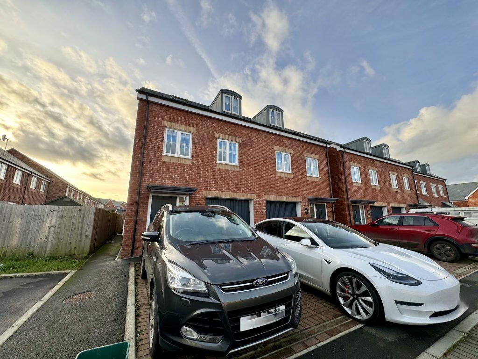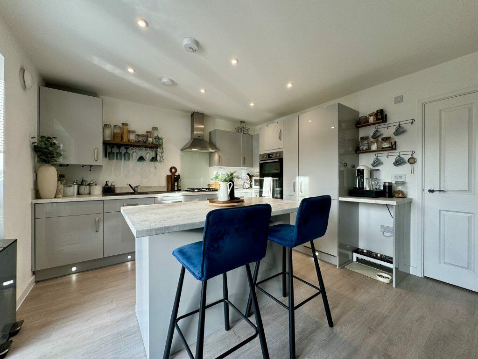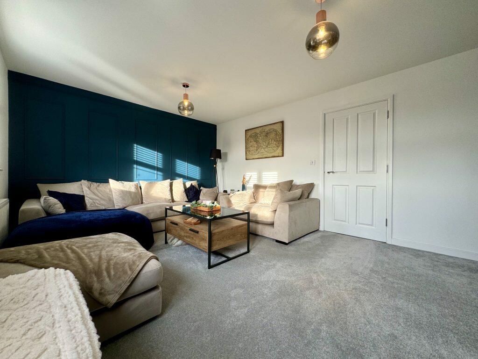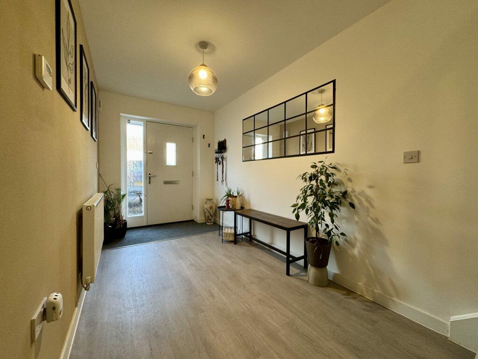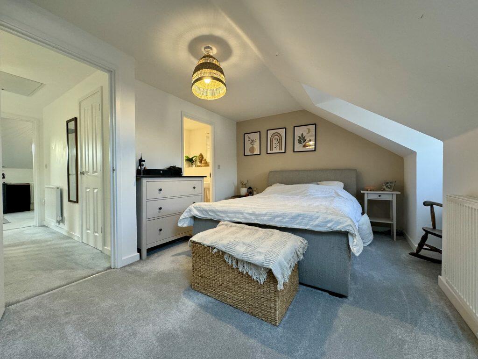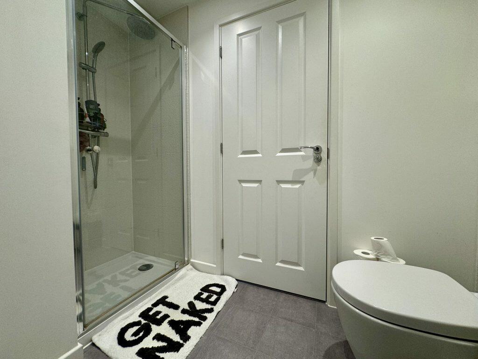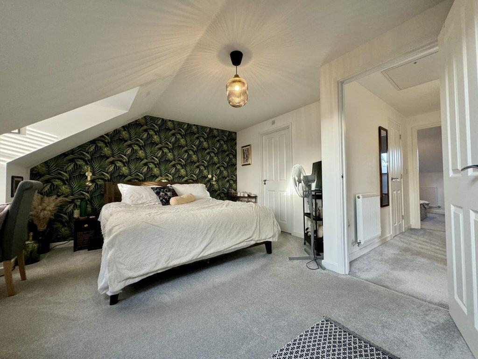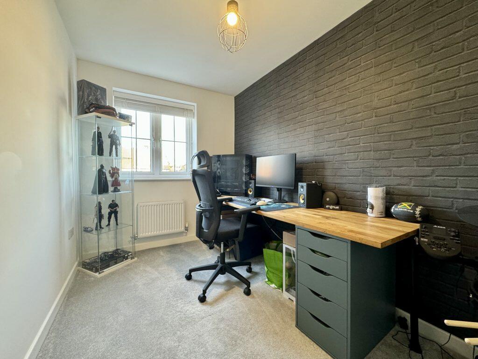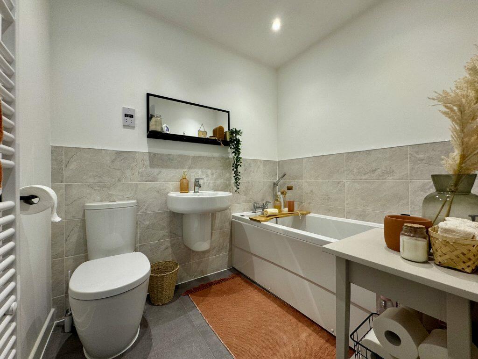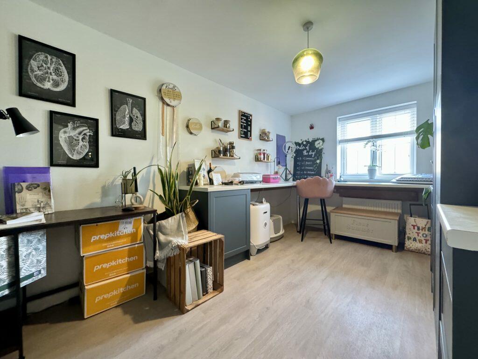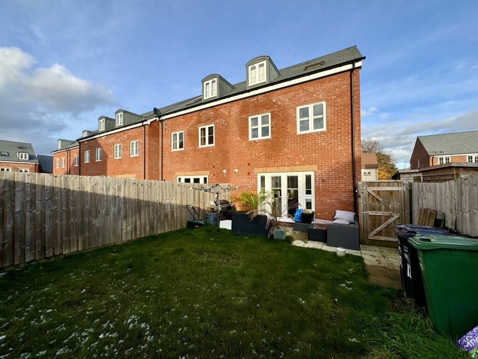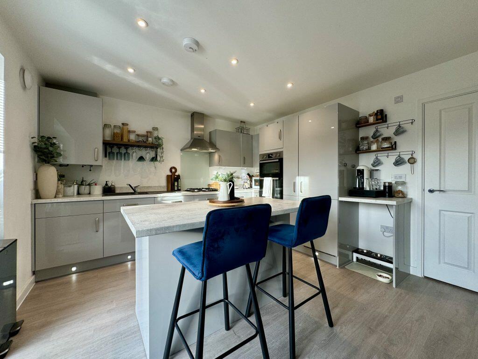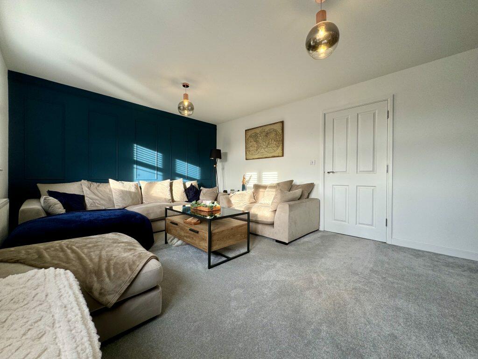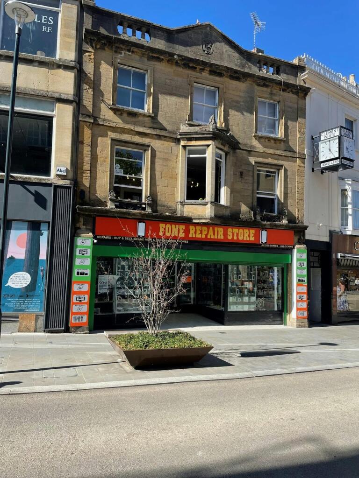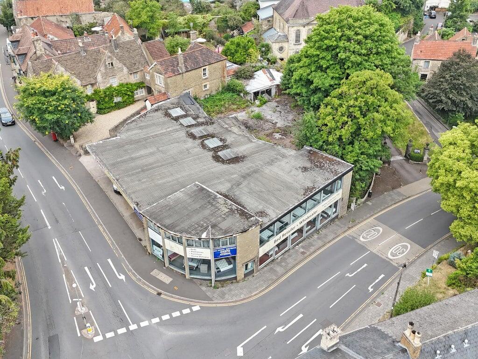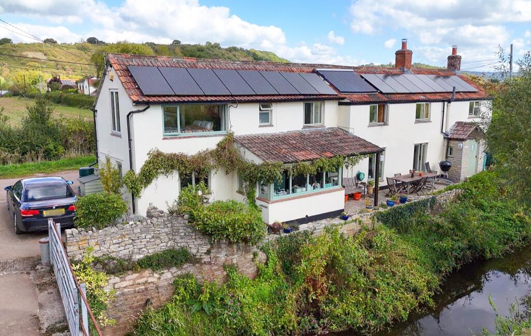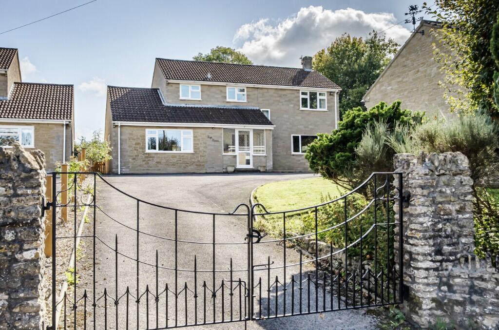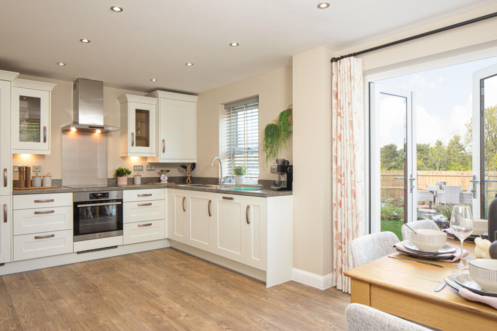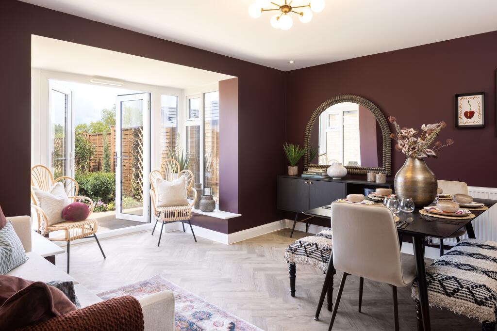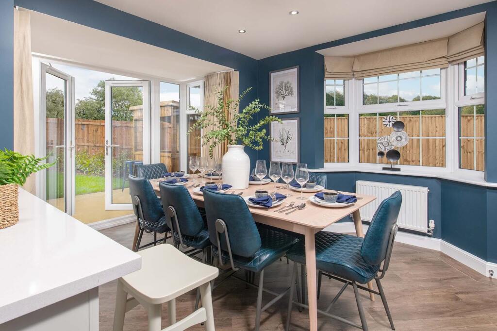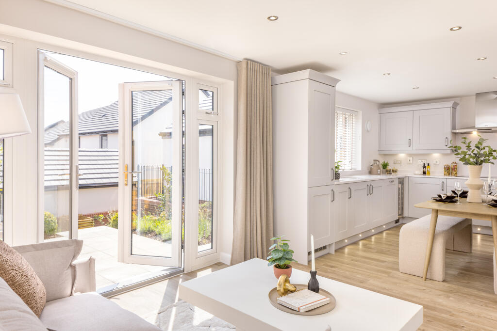The Twines, Yeovil, Somerset, BA20
Property Details
Bedrooms
4
Bathrooms
2
Property Type
Semi-Detached
Description
Property Details: • Type: Semi-Detached • Tenure: N/A • Floor Area: N/A
Key Features: • Beautifully presented throughout • Four Double Bedrooms • Semi-detached Townhouse • Highly Sought After Location • Newly Built in 2021
Location: • Nearest Station: N/A • Distance to Station: N/A
Agent Information: • Address: The White House 114 Hendford Hill, Yeovil, BA20 2RF
Full Description: DescriptionTowers Wills are delighted to bring to market this beautifully presented four double bedroom semi-detached townhouse. Situated on the sought-after Bunford Heights estate, the property was new in 2021 and offers a versatile living accommodation and has been extremely well looked after. The property briefly comprises; entrance hall, downstairs W/C, kitchen/diner, separate lounge, four double bedrooms with jack & jill en-suite, family bathroom, integral garage, allocated parking for two vehicles and a good-sized rear garden. Viewing is highly recommended to really appreciate this stunning property.Entrance HallDouble glazed door and window to the front, radiator, under stairs cupboard and integral door leading to the garage.W.CWith wash hand basin, w.c, extractor fan and radiator.Kitchen/Diner 3.91m x 4.95m - maximum measurementsComprising of a range of wall, base and drawer units, work surfacing with integrated carbon composite one and a half bowl sink drainer, radiator, double glazed French doors to the rear, double glazed window to the rear, breakfast island, integrated fridge freezer, integrated electric oven, integrated gas hob with cooker hood over, integrated dishwasher, integrated dryer and gas combi boiler. First Floor LandingDouble glazed window to the side and cupboard.Lounge 3.70m x 4.96m - maximum measurementsTwo radiators and two double glazed windows to the rear.BathroomSuite comprising bath with mixer tap shower, wash hand basin, w.c, heated towel rail and extractor fan.Bedroom Three 2.77m x 4.43m - maximum measurementsDouble glazed window to the front and radiator.Bedroom Four 3.51m x 2.10m - maximum measurementsDouble glazed window to the front and radiator.Second Floor LandingDouble glazed window to the side, radiator, loft hatch and cupboard.Master Bedroom 3.63m (plus recess) x 4.34m (plus wardrobe) - maximum measurementsDouble glazed window to the rear, double glazed skylight to the rear, radiator, fitted wardrobes and door leading to ‘Jack and Jill' en-suite.Bedroom Two 3.13m (plus recess) x 4.34m (plus wardrobes)Double gazed window to the front, double glazed skylight to the front, radiator, fitted wardrobes and door leading to the ‘Jack and Jill' en-suite.‘Jack and Jill' En-suiteSuite comprising shower cubicle, wash hand basin, w.c, extractor fan and shaver point.Rear GardenThe rear garden is largely laid to lawn with patio area, outside tap and a side gate.Garage 5.42m x 2.75mWith ‘up and over' door, power and light. ParkingThere is allocated parking for two vehicles.BrochuresBrochure 1
Location
Address
The Twines, Yeovil, Somerset, BA20
City
Somerset
Features and Finishes
Beautifully presented throughout, Four Double Bedrooms, Semi-detached Townhouse, Highly Sought After Location, Newly Built in 2021
Legal Notice
Our comprehensive database is populated by our meticulous research and analysis of public data. MirrorRealEstate strives for accuracy and we make every effort to verify the information. However, MirrorRealEstate is not liable for the use or misuse of the site's information. The information displayed on MirrorRealEstate.com is for reference only.
