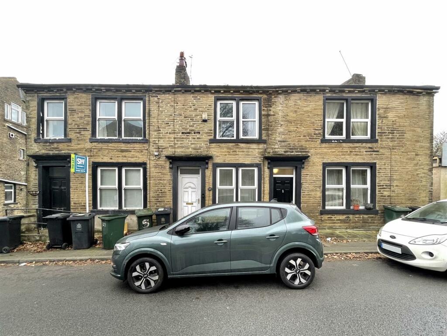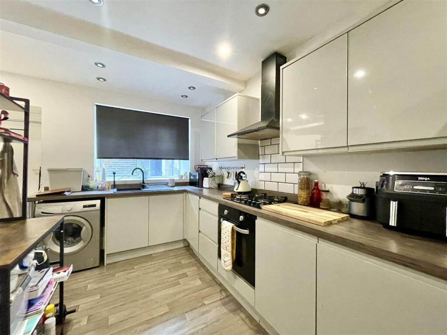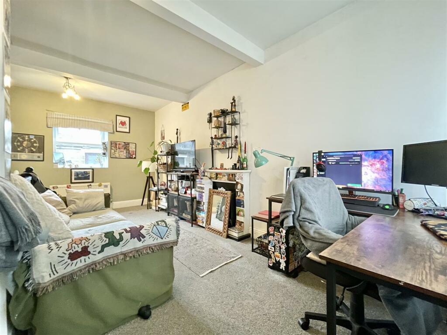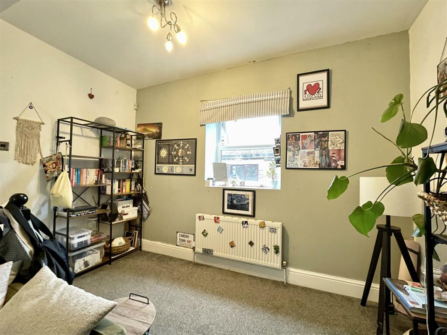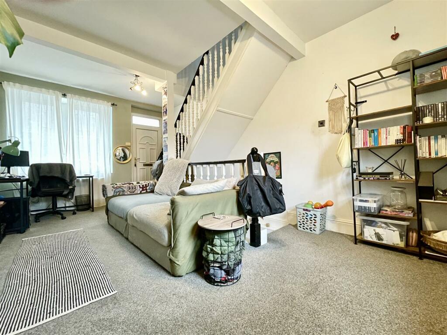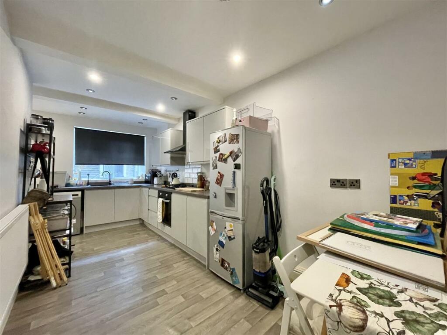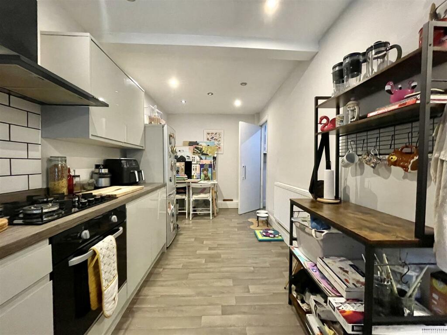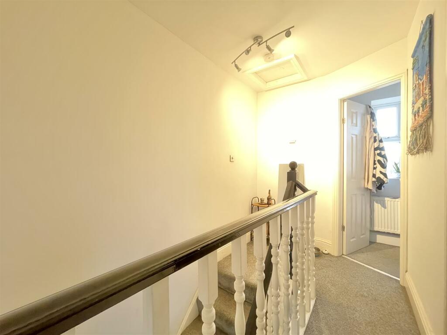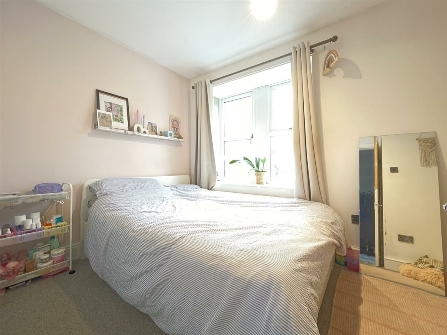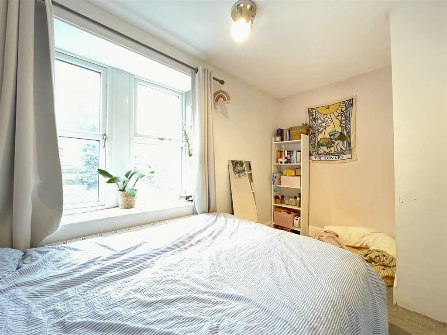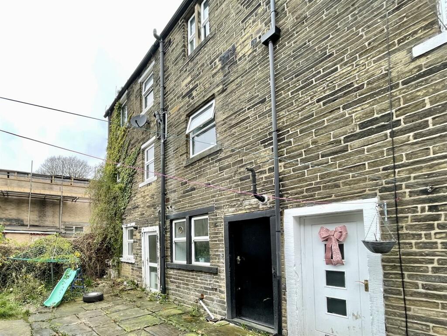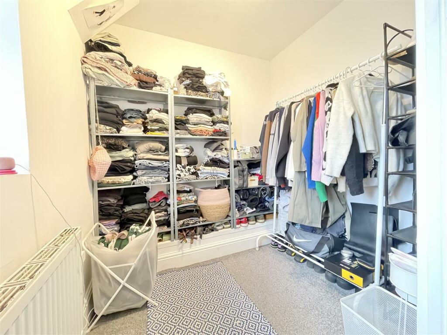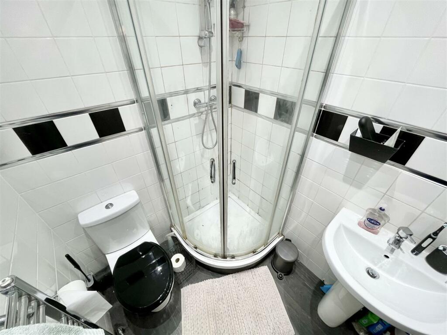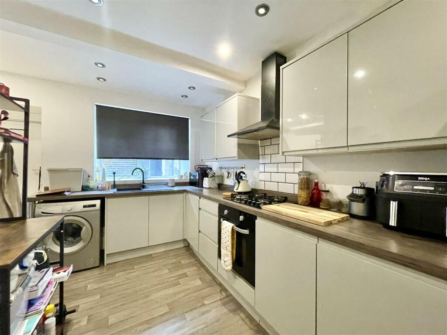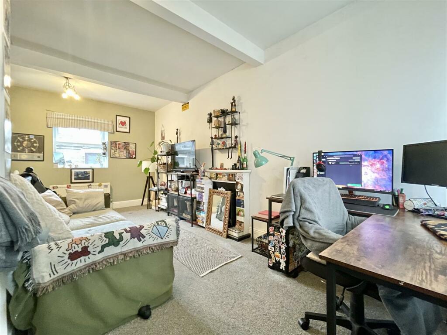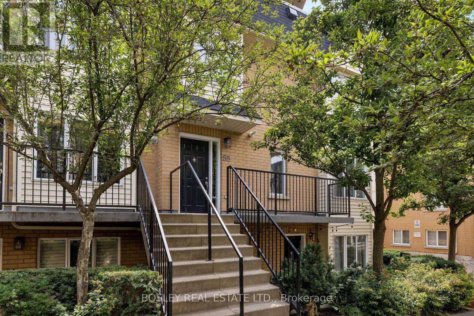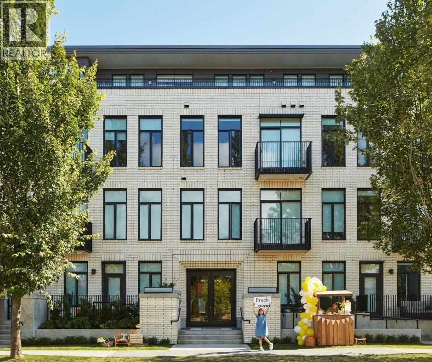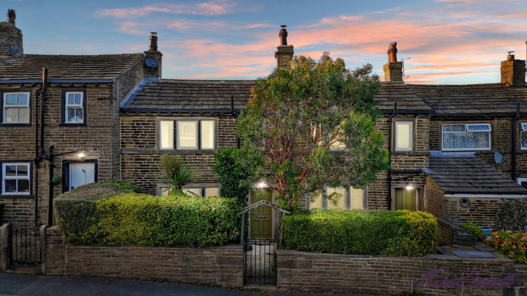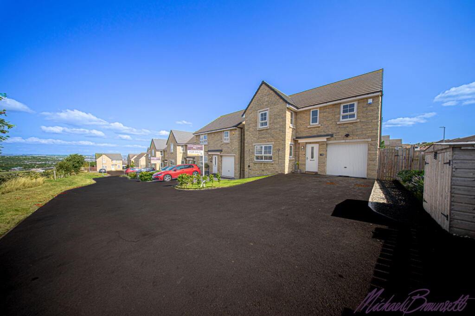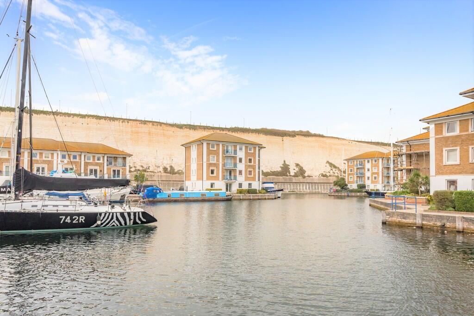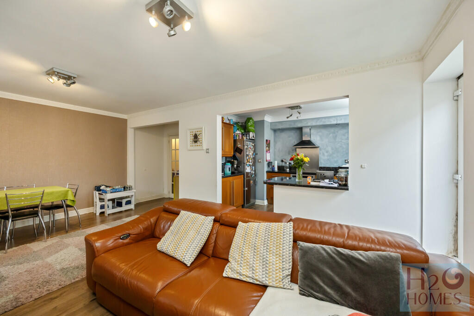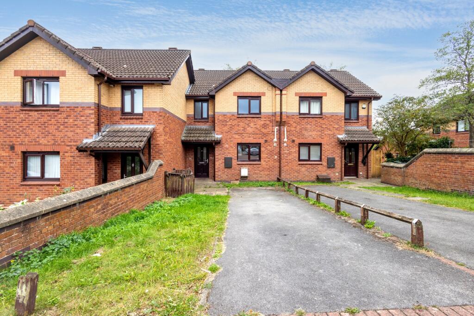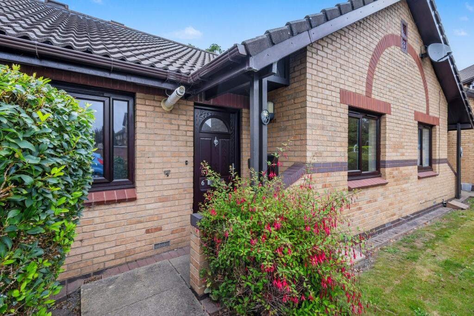Thornton Road, Thornton, Bradford
Property Details
Bedrooms
2
Bathrooms
1
Property Type
Terraced
Description
Property Details: • Type: Terraced • Tenure: N/A • Floor Area: N/A
Key Features: • TWO BEDROOM MID TERRACE • COTTAGE STYLE PROPERTY OVER 3 FLOORS • SHARED COURTYARD TO THE REAR • DOUBLE GLAZING • GAS CENTRAL HEATING • 18' DINING KITCHEN • 19' THROUGH LOUNGE • VILLAGE LOCATION • CLOSE TO LOCAL AMENITIES • IDEAL FIRST TIME BUY
Location: • Nearest Station: N/A • Distance to Station: N/A
Agent Information: • Address: 11 High Street, Queensbury, BD13 2PE
Full Description: ** COTTAGE STYLE MID-TERRACE PROPERTY ** SET ACROSS THREE FLOORS ** THORNTON VILLAGE LOCATION ** This deceptively spacious property offers a large 19' living room and a modern 18' dining kitchen. Enjoying gas central heating, UPVC double glazing and a very convenient position with bus routes on the doors step and Thornton village with a primary school and bustling high street just minutes walk away. Thornton is famed for its Bronte connections and benefits from a variety of shops, country walks, cafe's, park, art gallery and so much more! An ideal first time buy or landlord investment.Lounge - 5.79m x 3.58m (19'0 x 11'9) - A spacious reception room with windows to both the front and rear elevations, and open stairs off to the first floor and lower level kitchen. Two central heating radiators and a fireplace with an electric fire.Kitchen - 5.51m x 3.23m (18'1 x 10'7) - A surprisingly spacious basement kitchen with ample space for a dining table and designated kitchen space. The kitchen area has modern base and wall units with laminated working surfaces and matching upstands. There is an integrated electric oven, gas hob and an extractor above. Plumbing for a washing machine, black composite sink & drainer and a useful under-stairs storage area. Window and door to the rear elevation.First Floor - Landing area with access to the loft space and an open spindle balustrade.Bedroom One - 3.51m x 2.16m (11'6 x 7'1) - Window to the front elevation and a central heating radiator.Bedroom Two - 2.62m x 1.98m (8'7 x 6'6) - Window to the rear elevation, central heating radiator and a useful walk-in wardrobe with clothes hanging rails.Bathroom - A fully tiled shower room comprising of a corner shower with mains powered shower and glass sliding doors, WC and a pedestal washbasin. Extractor and a chrome heated towel rail.External - Pavement lined to the front with on road parking and to the rear is a shared courtyard area.BrochuresThornton Road, Thornton, BradfordBrochure
Location
Address
Thornton Road, Thornton, Bradford
City
Thornton
Features and Finishes
TWO BEDROOM MID TERRACE, COTTAGE STYLE PROPERTY OVER 3 FLOORS, SHARED COURTYARD TO THE REAR, DOUBLE GLAZING, GAS CENTRAL HEATING, 18' DINING KITCHEN, 19' THROUGH LOUNGE, VILLAGE LOCATION, CLOSE TO LOCAL AMENITIES, IDEAL FIRST TIME BUY
Legal Notice
Our comprehensive database is populated by our meticulous research and analysis of public data. MirrorRealEstate strives for accuracy and we make every effort to verify the information. However, MirrorRealEstate is not liable for the use or misuse of the site's information. The information displayed on MirrorRealEstate.com is for reference only.
