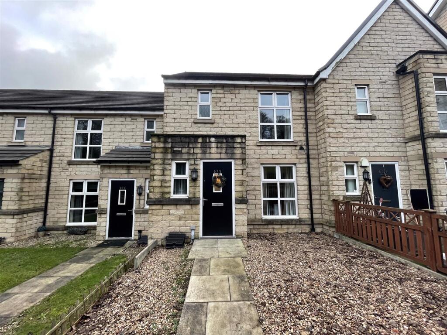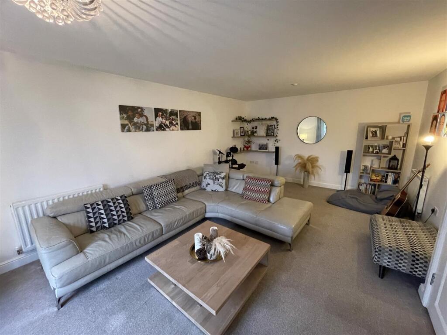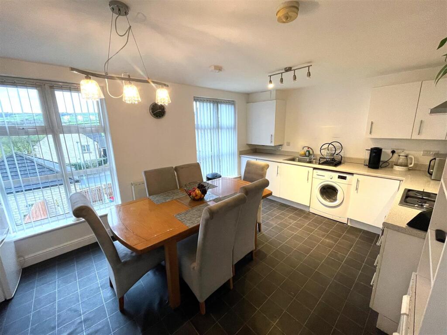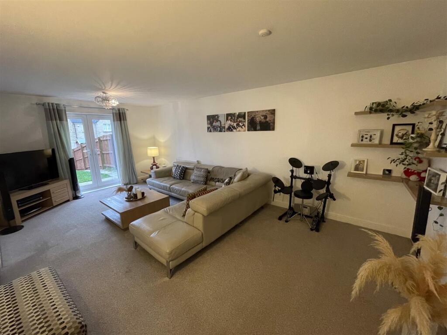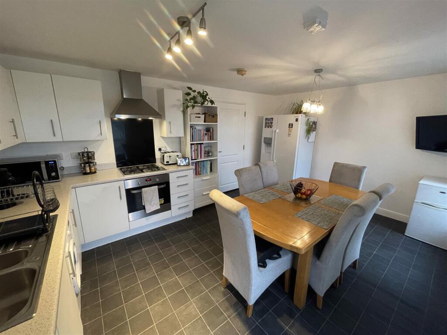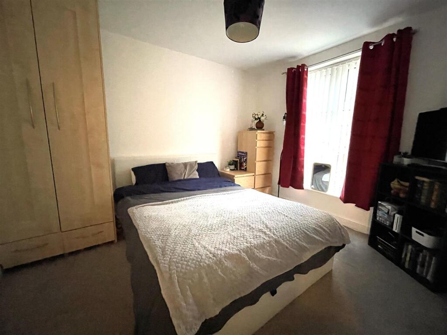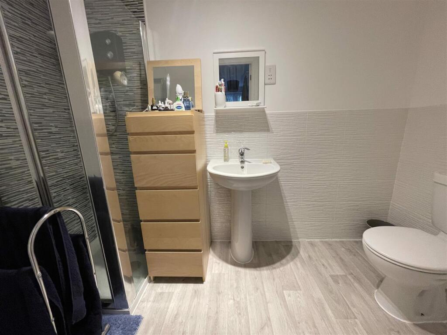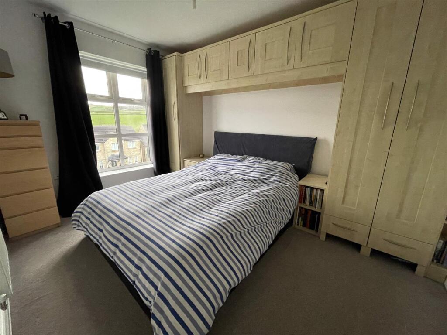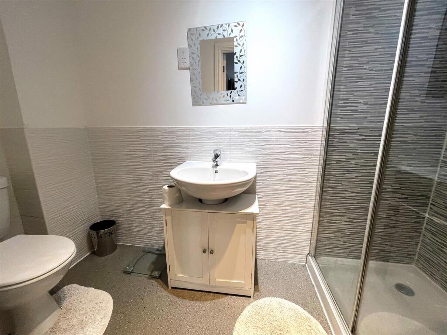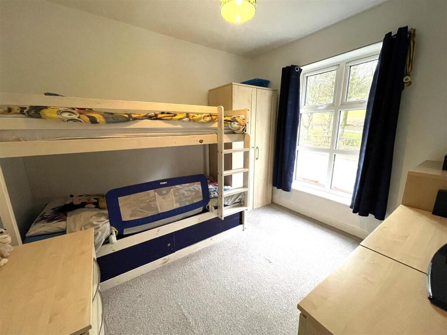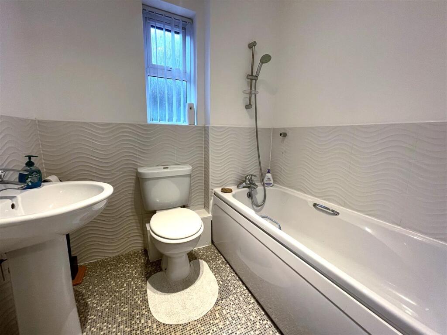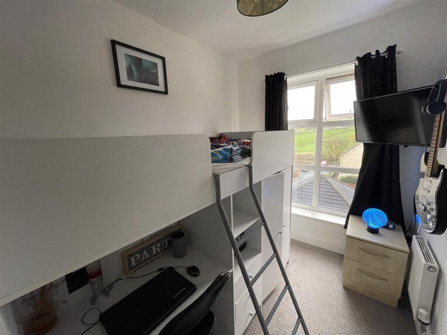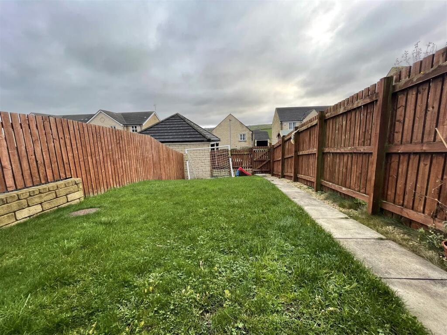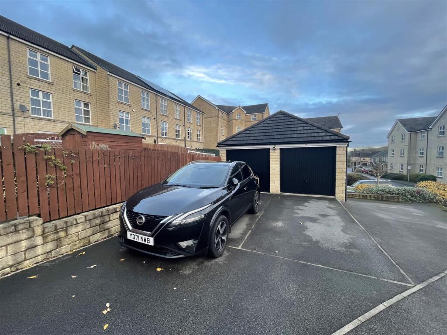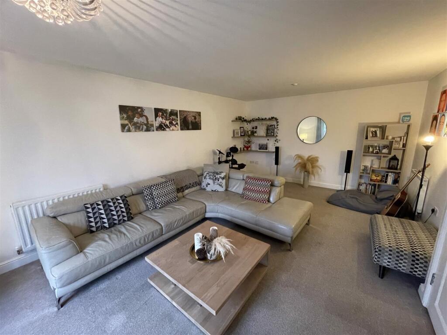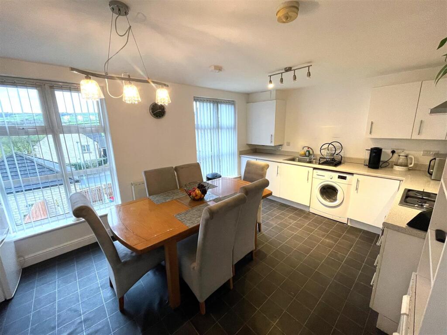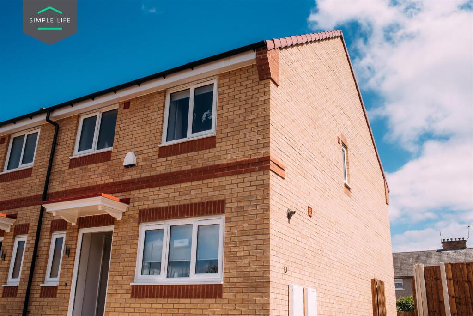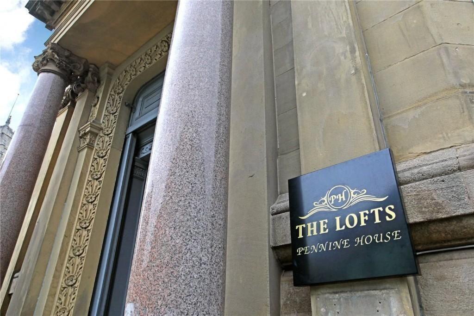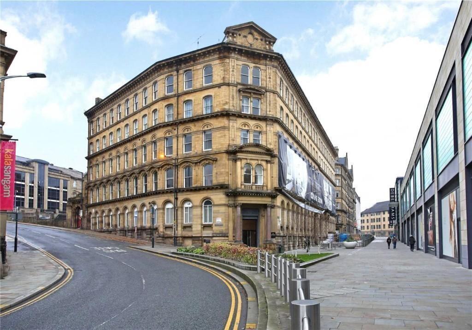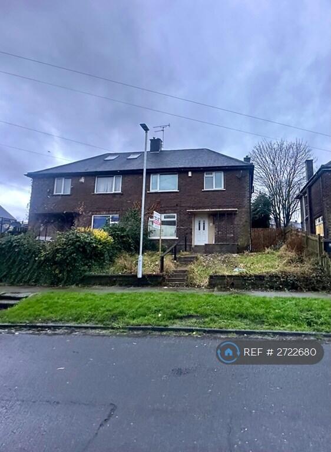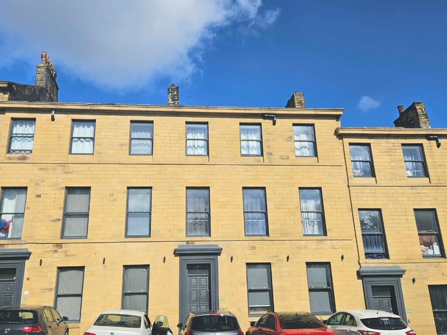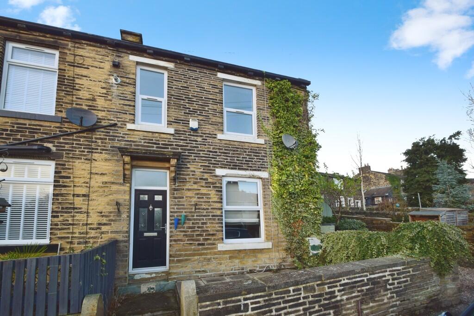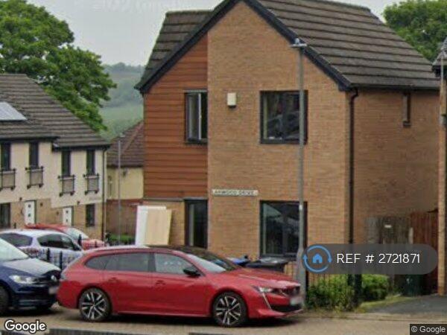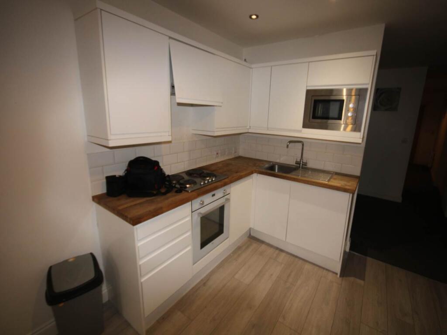Thornton Road, Thornton, Bradford
Property Details
Bedrooms
4
Bathrooms
3
Property Type
Town House
Description
Property Details: • Type: Town House • Tenure: Leasehold • Floor Area: N/A
Key Features: • Attractive Family Home • 4 Bedrooms • 3 Bathrooms • Spacious Lounge • Modern Open Plan Dining Kitchen • Gardens • Garage • Extremely Convenient & Popular Location • Realistically Priced • Viewing Essential
Location: • Nearest Station: N/A • Distance to Station: N/A
Agent Information: • Address: 350 Skircoat Green Road, Skircoat Green, Halifax, HX3 0RR
Full Description: Situated in this extremely popular and convenient residential location, lies this four bedroomed, three-bathroom town house providing attractive and deceptively spacious family accommodation. The property briefly comprises of a spacious lounge, a modern fitted dining kitchen, downstairs cloakroom, four bedrooms (two with en suite shower rooms), a modern bathroom, semi-detached garage, gardens to front and rear, uPVC double glazing and gas central heating. The property provides excellent access to the local amenities of Bradford and Halifax as well as providing easy access to the M62 motorway network linking the business centers of Bradford, Manchester, and Leeds. An internal inspection is absolutely essential to fully appreciate the attractive accommodation provided and an early appointment to view is strongly recommended to avoid disappointment.Entrance Hall - With one double radiator and a fitted carpet. Door to cupboard providing useful storage facilities. Door toDownstairs Cloakroom - With modern white two-piece suite comprising a pedestal wash basin and low flush WC. uPVC double glazed window to the front elevation, and one radiator.From the Entrance Hall a door opens intoDouble Bedroom Two - 2.84m x 3.29m ( 9'3" x 10'9") - With a large uPVC double glazed window to the front elevation, one double radiator and a fitted carpet. From the Bedroom a door opens into theEn Suite Shower Room - Being fitted with a modern white three-piece suite incorporating pedestal wash basin, low flush WC and a shower cubicle with electric shower unit. The en suite is extensively tiled around the suite with complementing colour scheme to the remaining walls, extractor fan, one double radiator and a shaver point. From the Entrance Hall a door opens into theDining Kitchen - 4.92m x 3.46m ( 16'1" x 11'4") - With two large uPVC double glazed sectional windows to the rear elevation taking full advantage of the superb rear panoramic views this property enjoys. The kitchen is fitted with a range of modern white wall and base units incorporating matching work surfaces with a stainless steel 1 ½ bowl sink unit with mixer tap, four ring gas hob with extractor in stainless steel canopy above and fan assisted electric oven and grill beneath and plumbing for an automatic washing machine. Door to cupboard housing the Potterton central heating boiler. The kitchen has matching splash backs with complementing colour scheme to the remaining walls, one double radiator, and one wall mounted TV point.From the Entrance Hall stairs with fitted carpet lead to theRear Lower Ground Entrance Hall - With one double radiator, fitted carpet and door to the rear elevation.From the Rear Entrance Hall a door opens to theSpacious Lounge - 6.40m x 3.60m ( 20'11" x 11'9") - This superb and spacious lounge has uPVC double glazed French doors opening onto the rear patio, one TV point, two double radiators and a fitted carpet. From the Front Entrance Hall a spindle staircase with fitted carpet leads to theFirst Floor Landing - With one double radiator, door to cupboard providing excellent storage facilities and a fitted carpet. From the Landing a door opens to theModern Bathroom - With modern white three-piece comprising pedestal wash basin, low flush WC and a paneled bath with mixer shower tap. The bathroom is extensively tiled around the suite with complementing colour scheme to the remaining walls, uPVC double glazed window to the front elevation and one double radiator. From the Landing a door opens toBedroom Three - 2.84m x 3.08m (9'3" x 10'1") - With uPVC double glazed window to the front elevation, one double radiator, a fitted carpet and one TV point. From the Landing a door opens toBedroom One - 2.84m x 3.88m ( 9'3" x 12'8") - With uPVC double glazed window to the rear elevation enjoying superb rural views, fitted bedroom furniture incorporating wardrobes with bridging units, one double radiator, wall mounted TV fittings and a fitted carpet. From the Bedroom a door opens toEn Suite Shower Room - With white three-piece suite comprising hand wash basin in vanity unit, low flush WC and walk-in shower cubicle with Mira shower unit. The en suite is extensively tiled around the suite with complementing colour scheme to the remaining walls, extractor fan, one double radiator and a shaver point.From the Landing a door opens toBedroom Four - 2m x 2.51m (6'6" x 8'2") - UPVC double glazed windows to the rear elevation enjoying attractive rural views, one double radiator, one TV point and a fitted carpet.General - The property is Leasehold on a 999-year lease commencing Nov 2013. The ground rent is £100 per annum and a maintenance charge of £228 per annum. The property and has the benefit of all mains services, gas, water and electricity, with the added benefit of uPVC double glazing and gas central heating. Council Tax Band DExternal - To the front of the property there is a garden with a flagged path leading to the front entrance door. To the rear of the property there is a larger garden with a flagged patio area, lawn and semi-detached single garage with an up and over door.To View - Strictly by appointment please telephone Property@Kemp&Co on .Directions - Sat Nav BD13 3NWBrochuresThornton Road,, Thornton, BradfordBrochure
Location
Address
Thornton Road, Thornton, Bradford
City
Bradford
Features and Finishes
Attractive Family Home, 4 Bedrooms, 3 Bathrooms, Spacious Lounge, Modern Open Plan Dining Kitchen, Gardens, Garage, Extremely Convenient & Popular Location, Realistically Priced, Viewing Essential
Legal Notice
Our comprehensive database is populated by our meticulous research and analysis of public data. MirrorRealEstate strives for accuracy and we make every effort to verify the information. However, MirrorRealEstate is not liable for the use or misuse of the site's information. The information displayed on MirrorRealEstate.com is for reference only.
