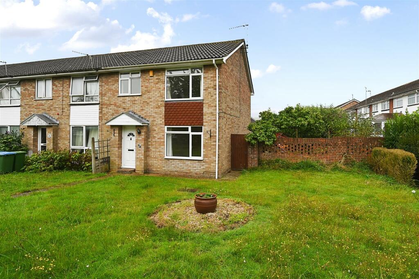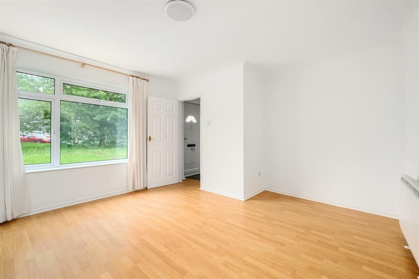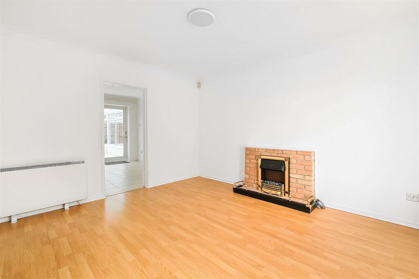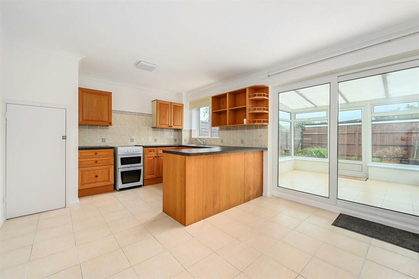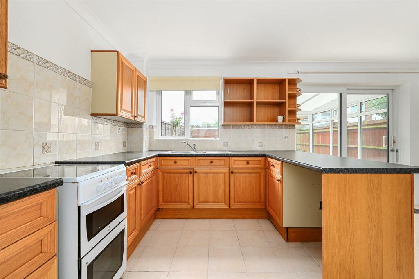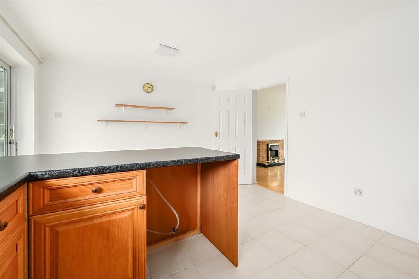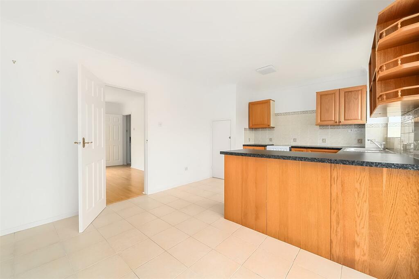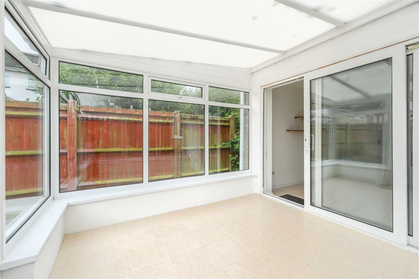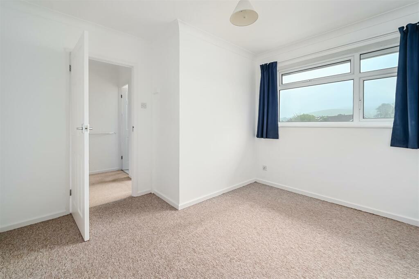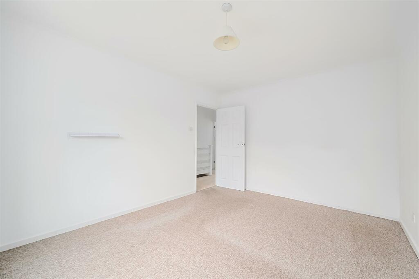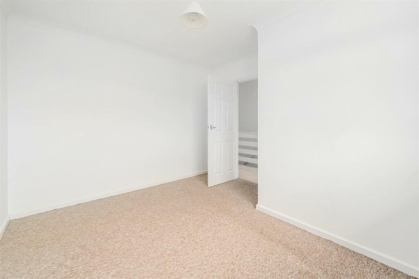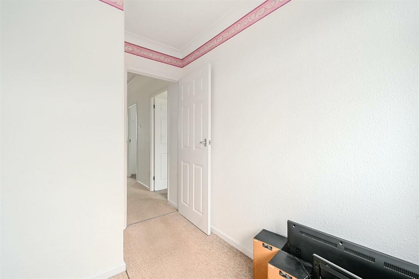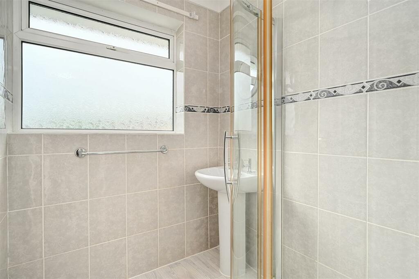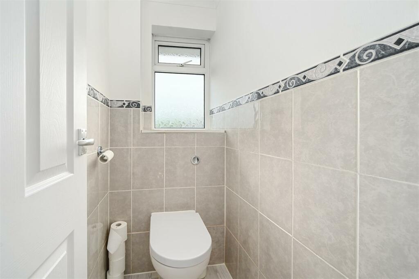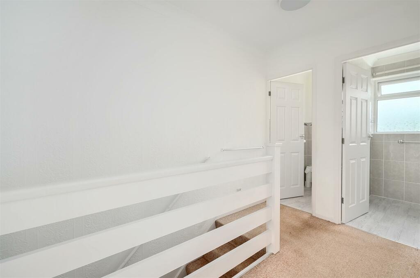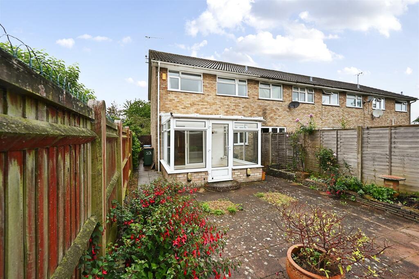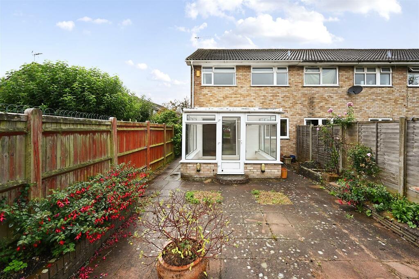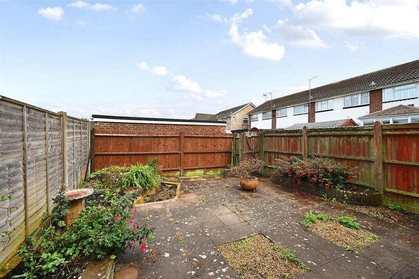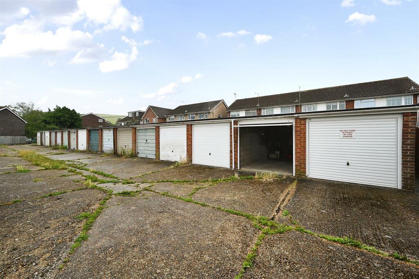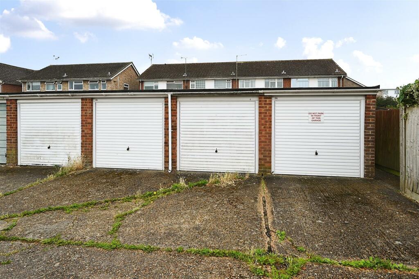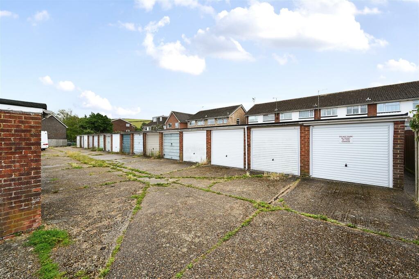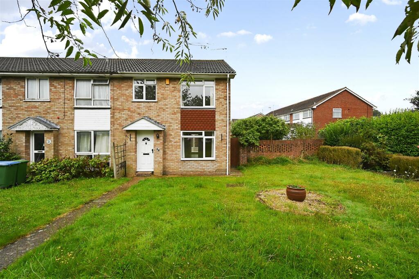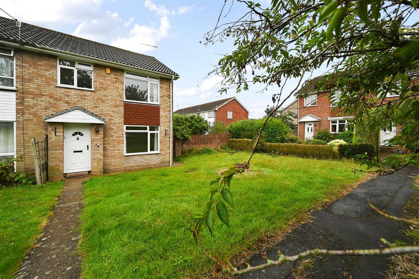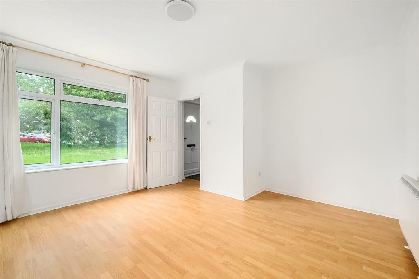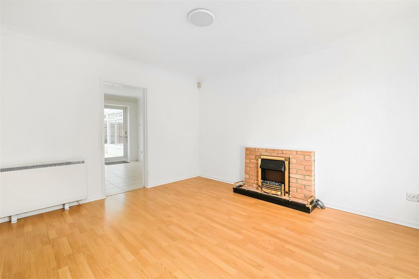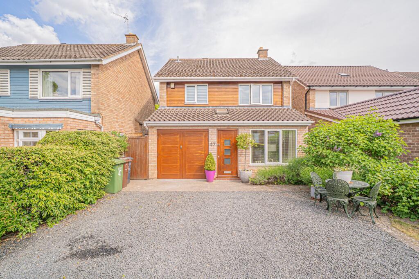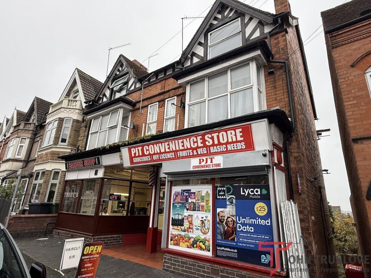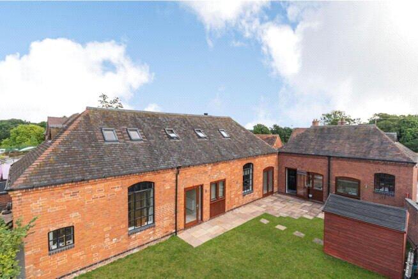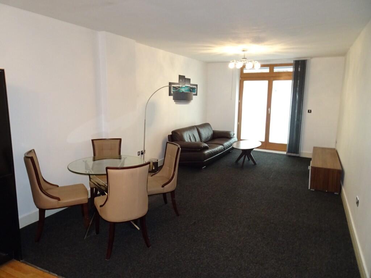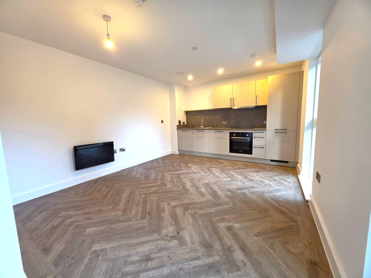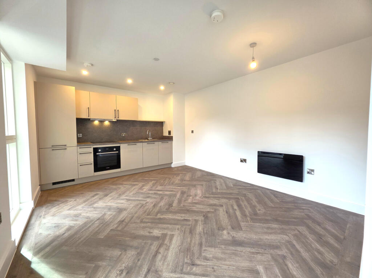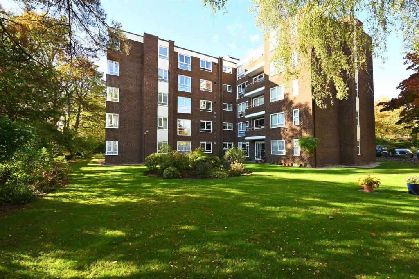Truleigh Road, Upper Beeding
Property Details
Bedrooms
3
Bathrooms
1
Property Type
End of Terrace
Description
Property Details: • Type: End of Terrace • Tenure: N/A • Floor Area: N/A
Key Features: • THREE BEDROOMS • KITCHEN/DINING ROOM • CONSERVATORY • GARAGE IN COMPOUND • ENCLOSED REAR GARDEN • NO ONGOING CHAIN
Location: • Nearest Station: N/A • Distance to Station: N/A
Agent Information: • Address: 1 Bishop Croft, High Street, Henfield, BN5 9DA
Full Description: A WELL PRESENTED THREE BEDROOM END of TERRACE FAMILY HOME, Situated in a Popular Residential Area of Upper Beeding. The Property Benefits from a KITCHEN/DINING ROOM and GARAGE in NEARBY COMPOUND.Situation - The property is situated in a sought after residential area close to local amenities and country walks. The village of Upper Beeding offers a range of local shops at Hyde Square, a post office and public houses on the High Street. Steyning offers a more comprehensive range of shopping facilities, schools for all ages, library, health centre and churches of many denominations and a leisure centre with a swimming pool. Brighton is approximately 12 miles away and Worthing and the coast 8 miles, with its main line railway station just 6 miles. Horsham, Gatwick airport and London are accessible via the A24,A23/M23.Description - The accommodation comprises entrance, entrance hall opening to the bright and spacious lounge. Large kitchen/dining room with fully fitted kitchen, under stairs storage and sliding doors to the conservatory. Conservatory with patio door opening to the enclosed rear courtyard garden.Upstairs there are two double bedrooms along with a third single bedroom with inbuilt storage cupboard. Separate shower room and separate WC.Outside there is a front garden laid to lawn and an enclosed rear courtyard garden with side access. Garage in near by compound.The property further benefits from double glazing. Council Tax Band - CProperty Misdescription Act 1991 - Although every effort has been taken in the production of these particulars, prospective purchasers should note: 1. All measurements are approximate. 2. Services to the property, appliances and fittings included in the sale are believed to be in working order (although they may have not been checked). 3. Prospective purchasers are advised to arrange their own tests and/or survey before proceeding with the purchase. 4. The agent has not checked the deeds to verify the boundaries. Intending purchasers should satisfy themselves via their solicitor as to the actual boundaries of the property.BrochuresTruleigh Road, Upper BeedingBrochure
Location
Address
Truleigh Road, Upper Beeding
City
Upper Beeding
Features and Finishes
THREE BEDROOMS, KITCHEN/DINING ROOM, CONSERVATORY, GARAGE IN COMPOUND, ENCLOSED REAR GARDEN, NO ONGOING CHAIN
Legal Notice
Our comprehensive database is populated by our meticulous research and analysis of public data. MirrorRealEstate strives for accuracy and we make every effort to verify the information. However, MirrorRealEstate is not liable for the use or misuse of the site's information. The information displayed on MirrorRealEstate.com is for reference only.
