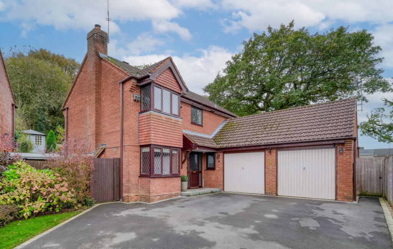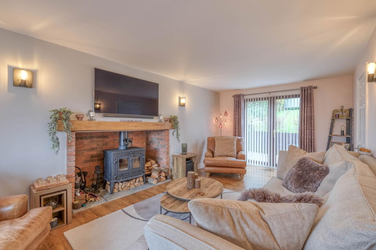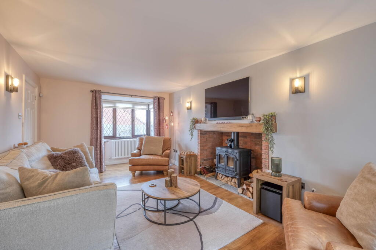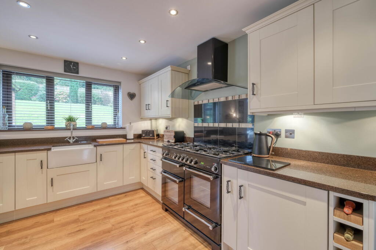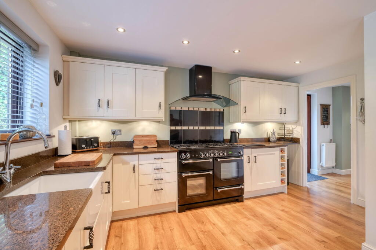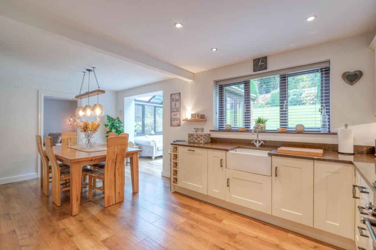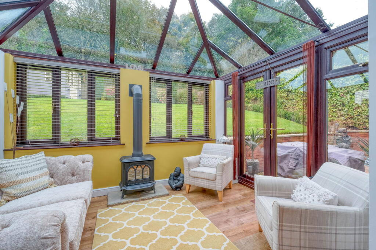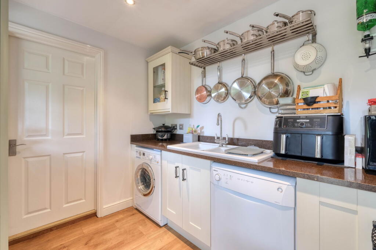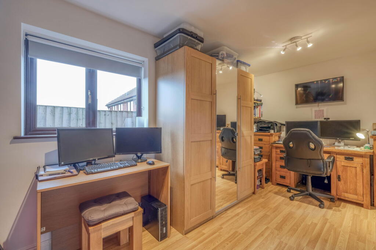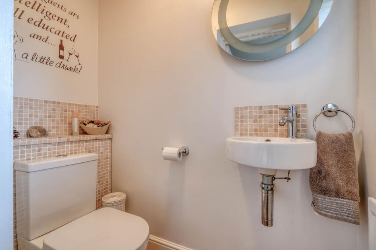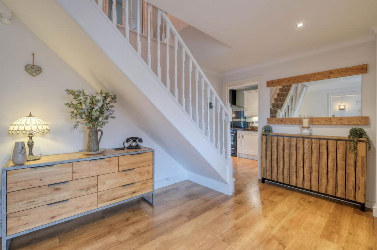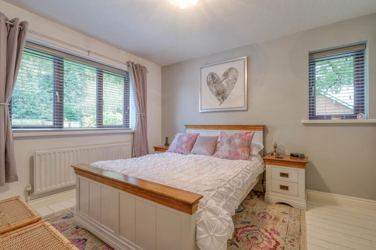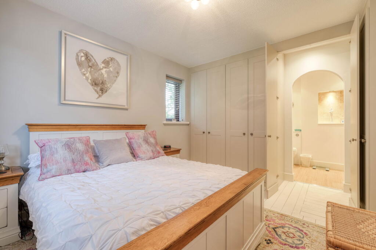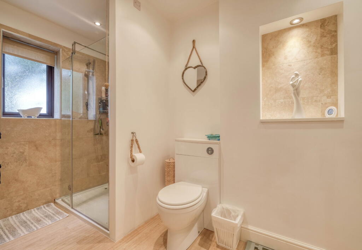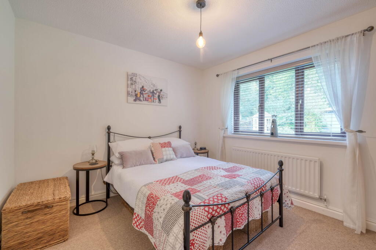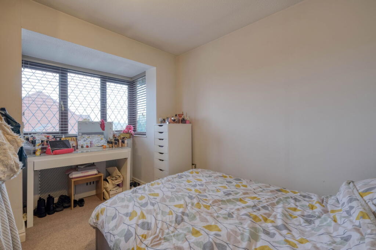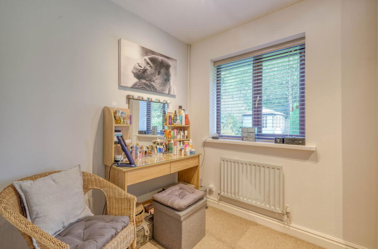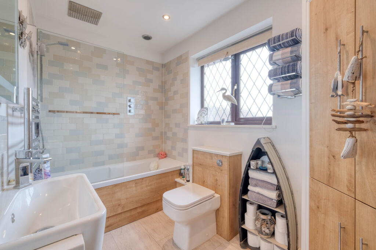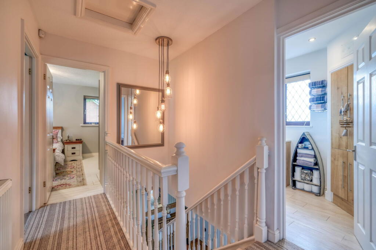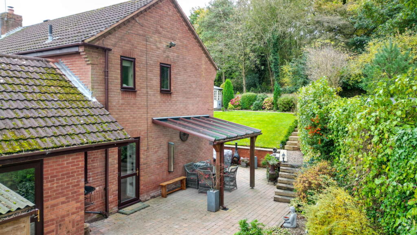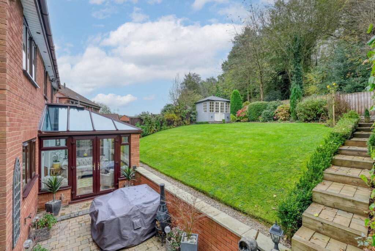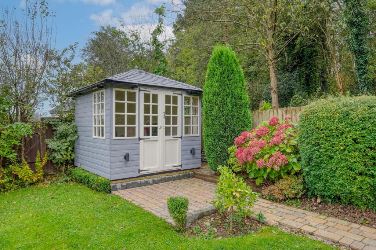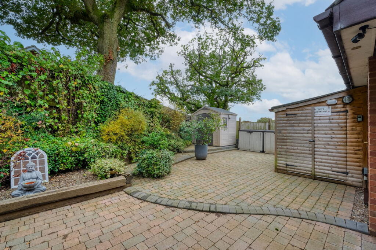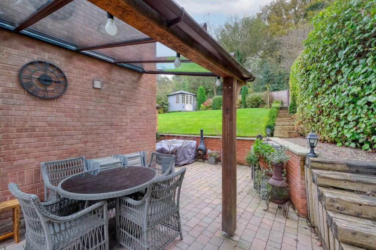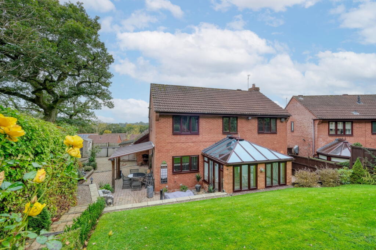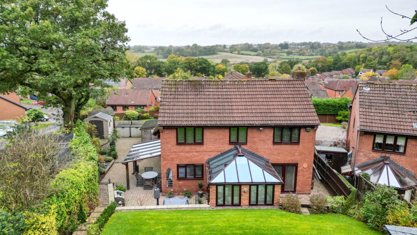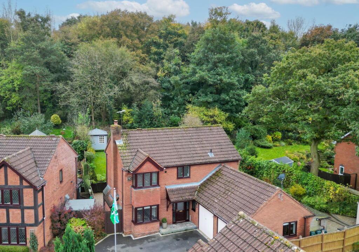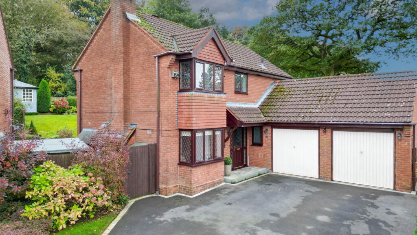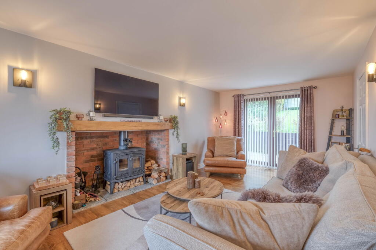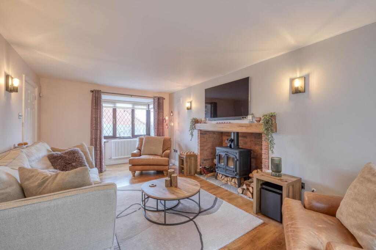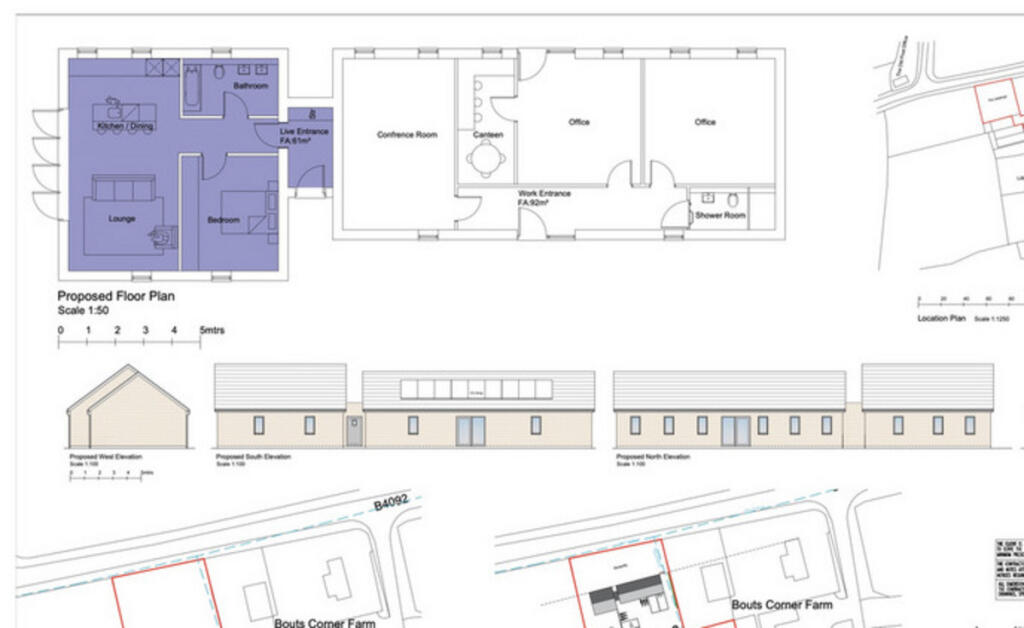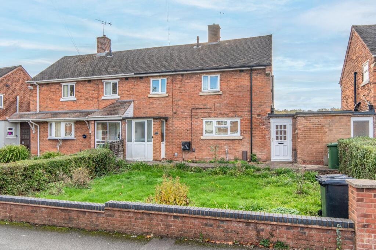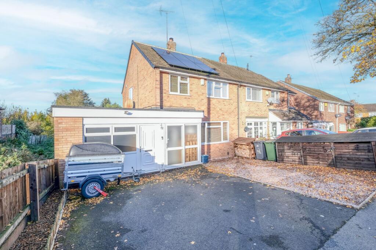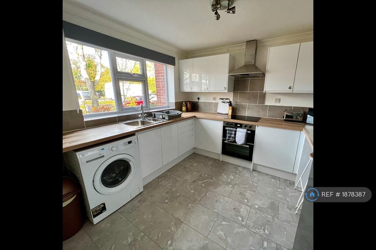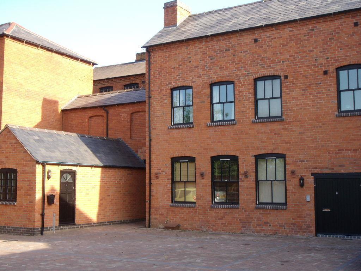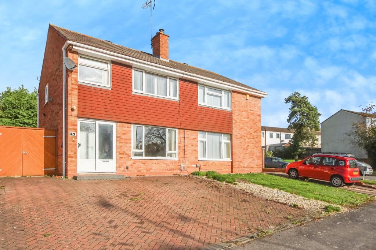Valley Close, Callow Hill, Redditch B97 5YY
Property Details
Bedrooms
4
Bathrooms
2
Property Type
Detached
Description
Property Details: • Type: Detached • Tenure: N/A • Floor Area: N/A
Key Features: • Detached Home Occupying Corner Position • Four Well-Proportioned Bedrooms • Spacious Dual Aspect Lounge • Open Plan Kitchen/ Diner and Garden Room • Utility, Laundry Room and Storage Garage Space • Good-Size Home Office • Principal Bathroom, En-Suite and Guest WC • Private Aspect Rear Garden • Ample Off Road Parking • Sought After Location
Location: • Nearest Station: N/A • Distance to Station: N/A
Agent Information: • Address: 373 Evesham Road, Redditch, B97 5JA
Full Description: A beautifully presented four-bedroom detached property located in the desirable area of Callow Hill, Redditch. This home offers a wealth of versatile living space, thoughtfully designed for modern living, along with a private rear garden, driveway parking, and a garage.This property presents a fantastic opportunity to purchase a family home with a thoughtful use of space. The accommodation, featuring Karndean flooring to the ground floor, briefly comprises an inviting hallway with a guest cloakroom, a spacious lounge with a front-facing bay window, French doors leading to a patio area, and a beautifully crafted brick-built inglenook-style fireplace with a log-burning stove. The well-appointed kitchen/diner offers a range of fitted units and integrated appliances, ample space for a dining table and chairs, and access to a generously proportioned garden room, as well as a separate utility room.Completing the ground floor is access to the integral converted double garage, which provides storage, a sizable office space, and a separate laundry room with side access. A rising staircase leads to the first floor, where you'll find the master bedroom, complete with fitted wardrobes a modern en-suite featuring a shower enclosure, basin, and WC. There are two further well-proportioned bedrooms, along with a fourth bedroom currently used as a dressing room/workspace. The principal bathroom is modern in design and includes a bath with a shower overhead, a basin, WC, and a built-in airing cupboard.The front of the property is approached via a neatly maintained fore garden, providing off-road parking for several vehicles and access to the home through a canopied porch. Situated on a corner plot, the property enjoys a private aspect with a generous outdoor space. This includes a spacious side garden, paved with a covered veranda, a well-kept lawn with steps leading to an additional seating area and a summer house. The garden is beautifully landscaped with well-stocked borders and feature flower beds, and further benefits from a workshop, additional storage shed, and side gate access.The location in the sought-after Callow Hill suburb is surrounded by countryside, offering access to well-regarded local schools. Nearby amenities include Morton Stanley Park, charming pubs like The Brook Inn and The Bramley Cottage, and Redditch Golf Club. The town of Redditch provides easy access to motorway links (M42, Jct 2&3), good rail and bus connections, excellent leisure facilities, cultural attractions, and the Kingfisher Shopping Centre.Room Dimensions:HallDownstairs WCLounge: 19' 2" x 10' 9" (5.85m x 3.28m)Kitchen/Diner: 19' 8" x 13' 5" (6.00m x 4.10m) maxGarden Room: 10' 11" x 8' 8" (3.35m x 2.65m)Utility Room: 9' 2" x 6' 4" (2.80m x 1.95m)Laundry Room: 8' 4" x 7' 8" (2.55m x 2.35m)Office: 16' 0" x 8' 4" (4.90m x 2.55m)Garage: 9' 10" x 8' 6" (3.00m x 2.60m)Stairs To First Floor LandingMaster Bedroom: 13' 3" x 11' 3" (4.05m x 3.45m) maxEn Suite: 11' 3" x 5' 5" (3.45m x 1.67m)Bedroom Two: 11' 11" x 9' 10" (3.65m x 3.02m) maxBedroom Three: 11' 5" x 9' 3" (3.50m into the bay x 2.82m)Bedroom Four: 8' 7" x 6' 6" (2.62m x 2.00m)Bathroom: 9' 8" x 5' 5" (2.95m x 1.67m)Please read the following: These particulars are for general guidance only and are based on information supplied and approved by the seller. Complete accuracy cannot be guaranteed and may be subject to errors and/or omissions. They do not constitute a contract or part of a contract in any way. We are not surveyors or conveyancing experts therefore we cannot and do not comment on the condition, issues relating to title or other legal issues that may affect this property. Interested parties should employ their own professionals to make enquiries before carrying out any transactional decisions. Photographs are provided for illustrative purposes only and the items shown in these are not necessarily included in the sale, unless specifically stated. The mention of any fixtures, fittings and/or appliances does not imply that they are in full efficient working order and they have not been tested. All dimensions are approximate. We are not liable for any loss arising from the use of these details. BrochuresBrochure 1
Location
Address
Valley Close, Callow Hill, Redditch B97 5YY
City
Redditch
Features and Finishes
Detached Home Occupying Corner Position, Four Well-Proportioned Bedrooms, Spacious Dual Aspect Lounge, Open Plan Kitchen/ Diner and Garden Room, Utility, Laundry Room and Storage Garage Space, Good-Size Home Office, Principal Bathroom, En-Suite and Guest WC, Private Aspect Rear Garden, Ample Off Road Parking, Sought After Location
Legal Notice
Our comprehensive database is populated by our meticulous research and analysis of public data. MirrorRealEstate strives for accuracy and we make every effort to verify the information. However, MirrorRealEstate is not liable for the use or misuse of the site's information. The information displayed on MirrorRealEstate.com is for reference only.
