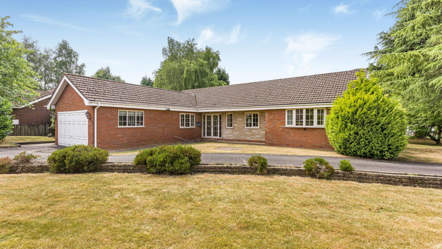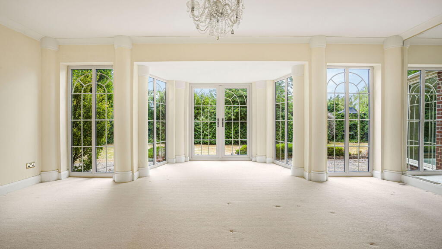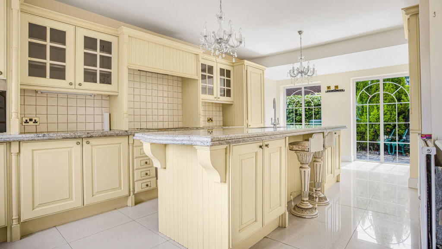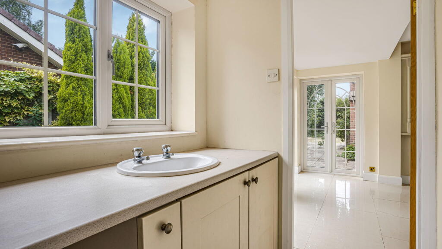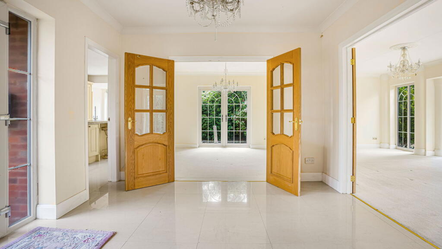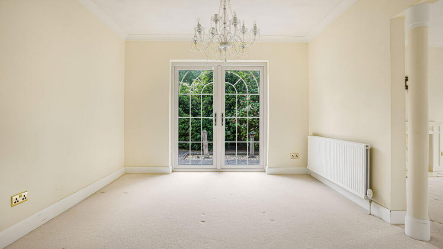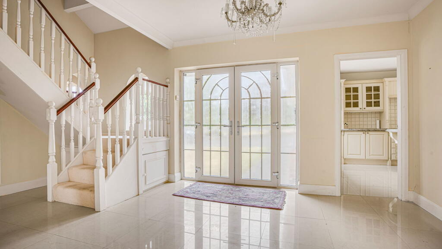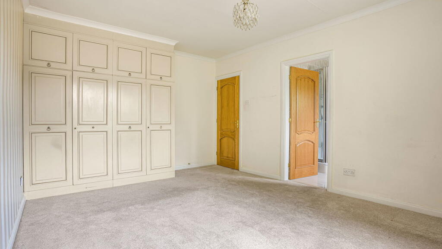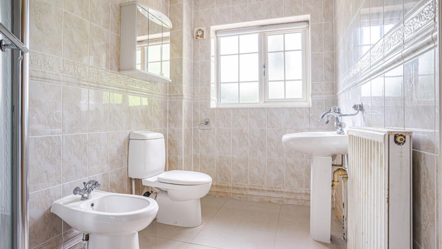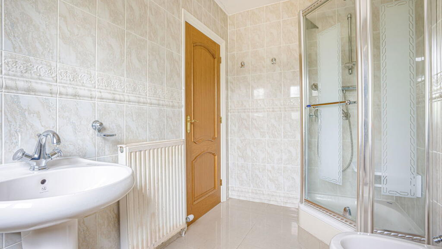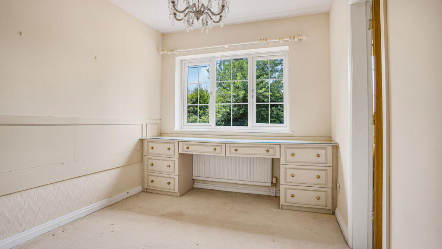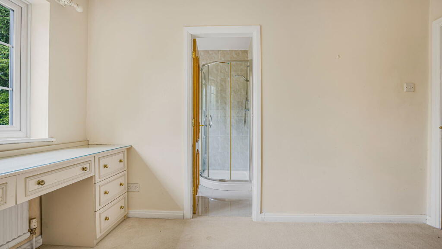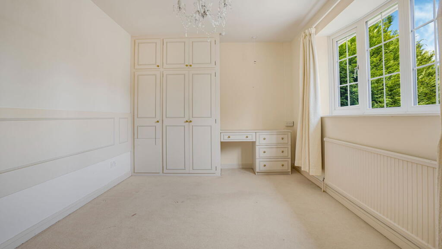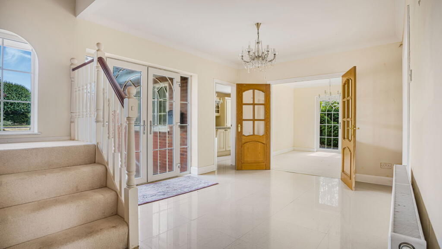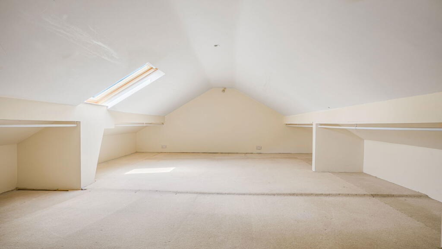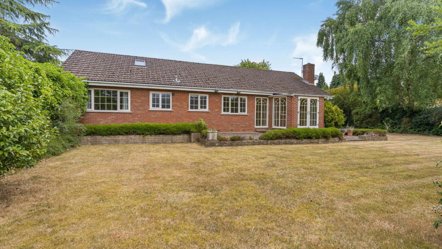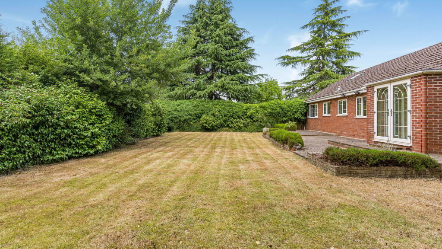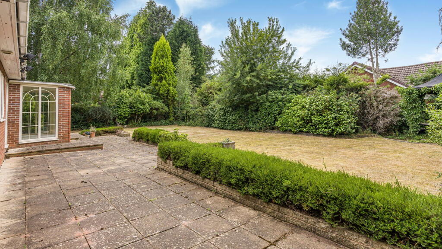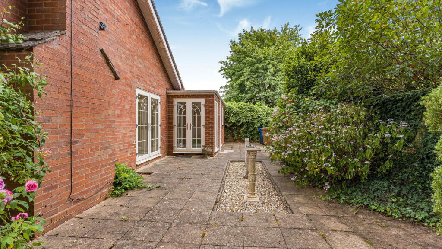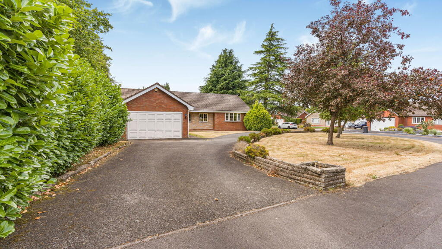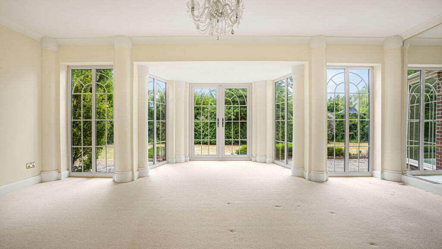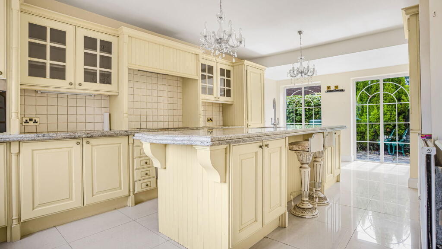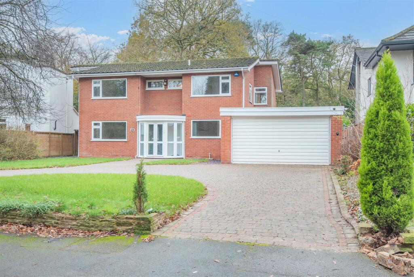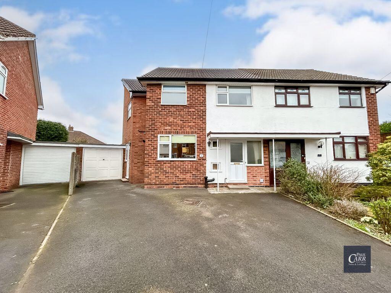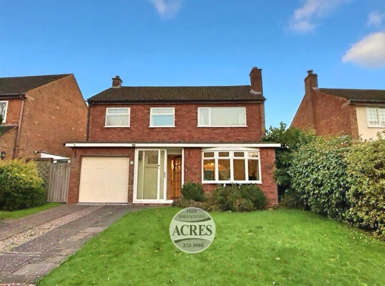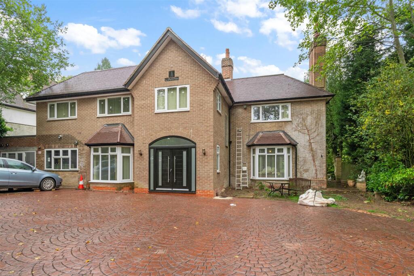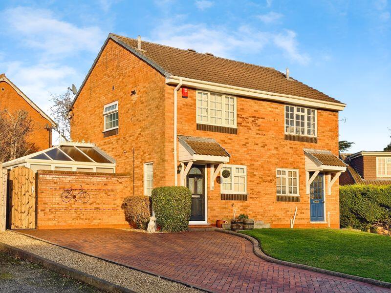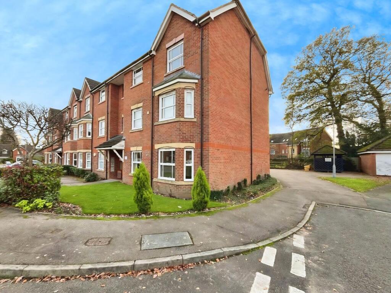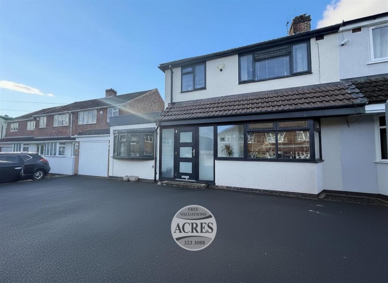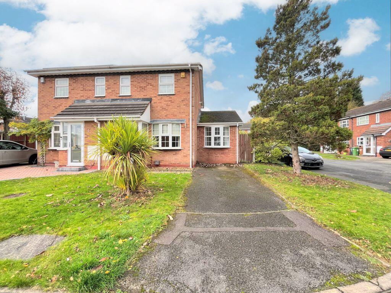Vercourt, Sutton Coldfield, B74 3XE
Property Details
Bedrooms
3
Bathrooms
2
Property Type
Detached Bungalow
Description
Property Details: • Type: Detached Bungalow • Tenure: Ask agent • Floor Area: N/A
Key Features:
Location: • Nearest Station: N/A • Distance to Station: N/A
Agent Information: • Address: First Floor, 4 & 6 High Street, Sutton Coldfield, B72 1XA
Full Description: A SPACIOUSLY ARRANGED WELL PLANNED MODERN BUNGALOW OCCUPYING A PROMINENT CORNER POSITION IN A SOUGHT AFTER LOCATION APPROACHED FROM NEWICK AVENUE. *Large Reception Hall, *Guest Cloakroom, *Three Bedrooms, *En Suite Shower Room, *Shower Room/wc, *Lounge, *Dining Room, *Breakfast/Kitchen, *Utility, *Large 1st Floor Roof Room, *Loft, *Double Garage and Private Corner Gardens, *No Upwards Chain, *Potential for further development subject to planning. This spacious modern bungalow occupies an exclusive location in the heart of Little Aston and is accessible for all amenities including local shops at Streetly Village, schools for all ages and Sutton Park. Set well back behind a wide corner frontage with lawned foregarden and sweeping in-out driveway, the property which includes double glazing and gas central heating briefly comprises:Large Reception Hall with glazed double entrance doors and ceramic tiled floor.Study Area with window to front.Guest Cloakroom with wc, vanity unit and ceramic wall and floor tiling. Double Door Linen Cupboard.Bedroom One with fitted wardrobes and window to rear.En Suite Shower Room. Quadrant shower enclosure, washbasin, bidet and wc. Ceramic wall and floor tiling.Bedroom Two. Fitted headboard, wardrobes and dressing table. Bow widow to front.Bedroom Three. Fitted headboard, wardrobes and dressing table. Window to rear.Shower Room/wc. Quadrant shower enclosure, washbasin and wc. Ceramic wall and floor tiling and door to bedroom three.Lounge. Approached through double doors. Fireplace, mirrored wall, deep bay window with French door to the patio and floor level windows either side. Opening to:Dining Room with French door to patio.Breakfast/Kitchen. Range of painted style unit with granite worksurfaces and integrated appliances. Long island unit with inset 1 ½ bowl sink, breakfast bar and cupboards below. Further range of cupboards and drawers, glass fronted wall units, inset hob with extractor above and oven below, built in combination oven, dishwasher and fridge/freezer. Window to front, ceramic tiled floor, two floor level windows to rear and French doors to the patio.Utility. Inset sink with cupboards below, worksurface, plumbing for washing machine and door to garage. On the First Floor.Approached by a return staircase to landing with storage and access to loft.Large Roof Room with Velux window.Outside.Double Garage with electric up and over door, light, power and Worcester gas boiler.Private Rear Gardens with paved patios and lighting, lawns and mature evergreen shrubs and bushes.Side Entrance.BrochuresBrochure 1
Location
Address
Vercourt, Sutton Coldfield, B74 3XE
City
Sutton Coldfield
Legal Notice
Our comprehensive database is populated by our meticulous research and analysis of public data. MirrorRealEstate strives for accuracy and we make every effort to verify the information. However, MirrorRealEstate is not liable for the use or misuse of the site's information. The information displayed on MirrorRealEstate.com is for reference only.
