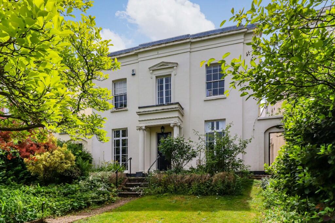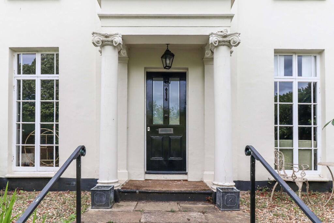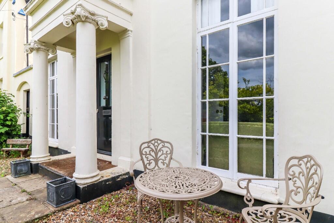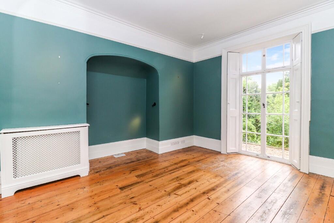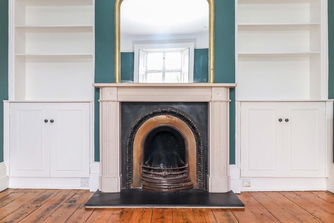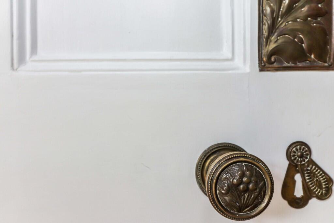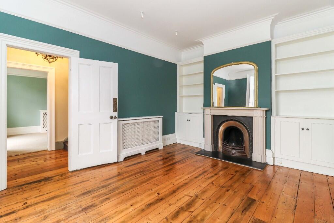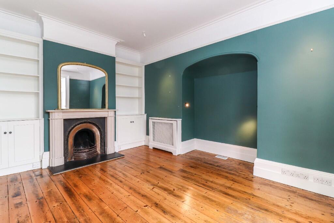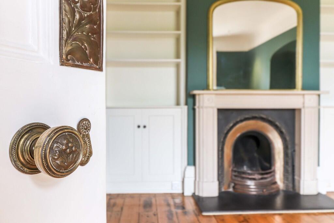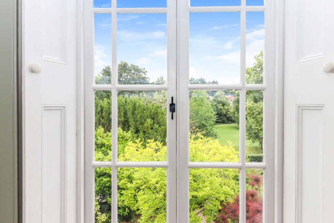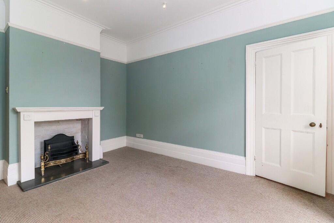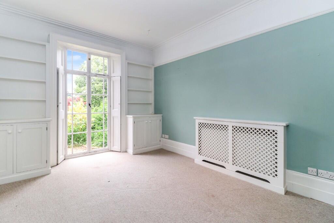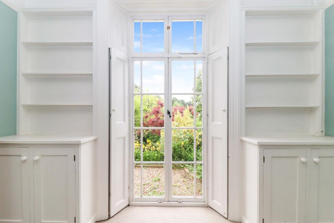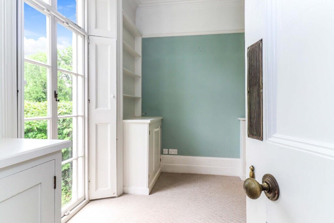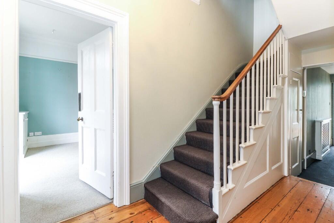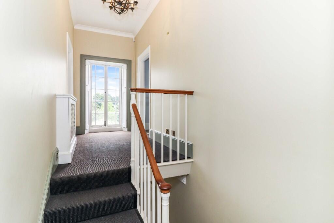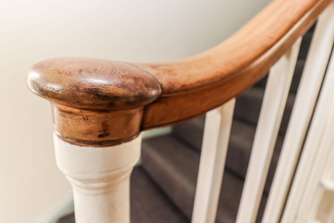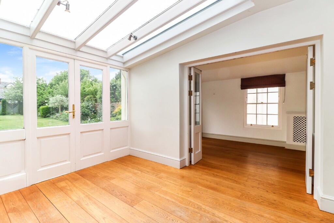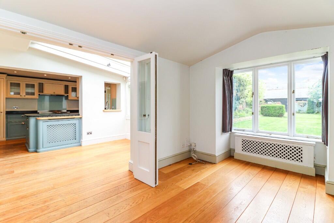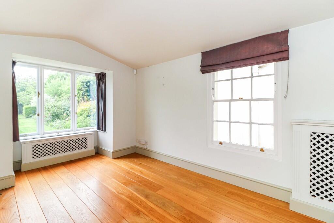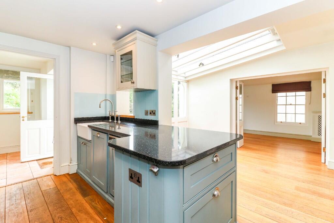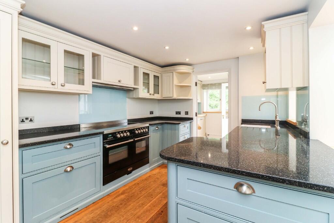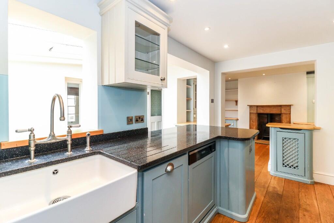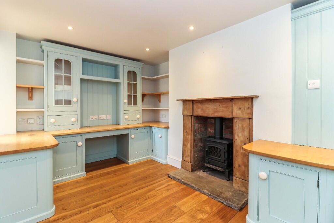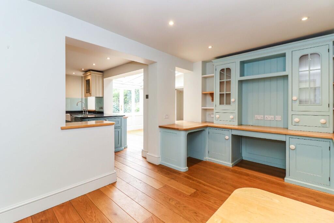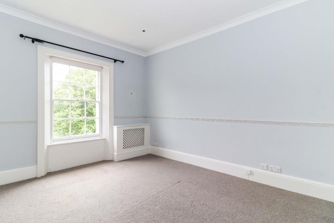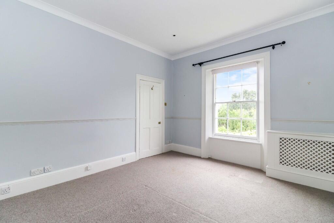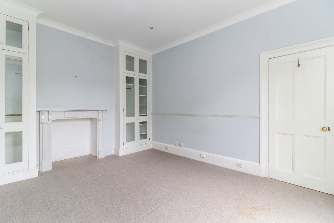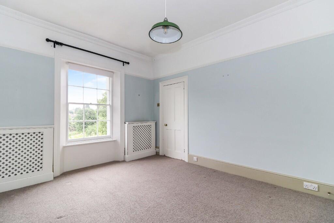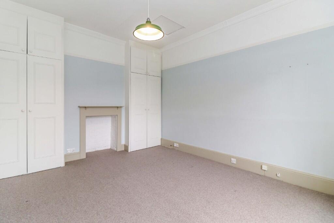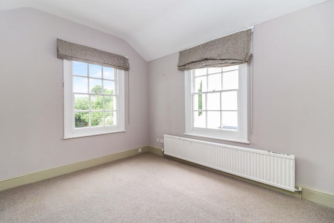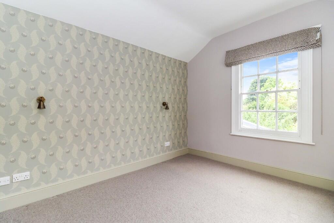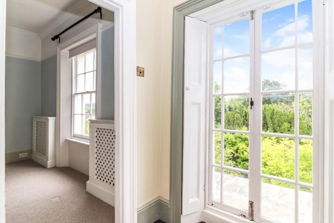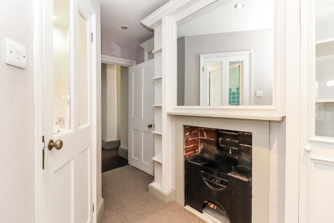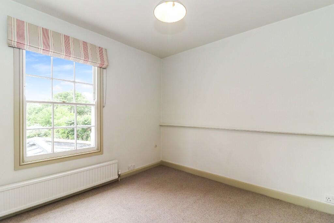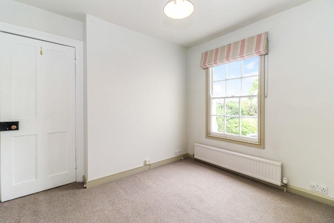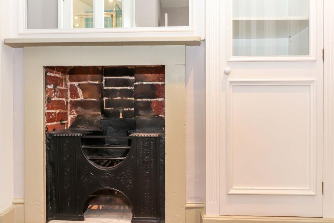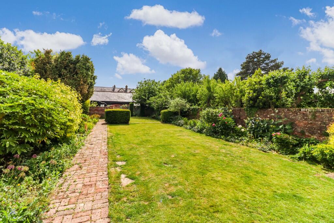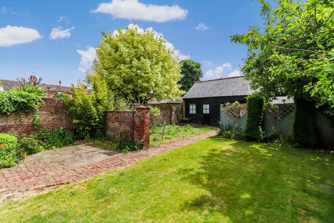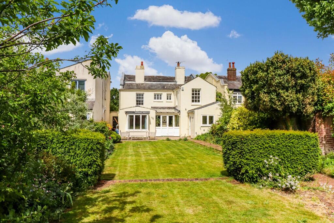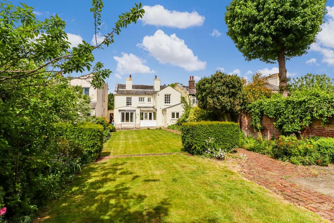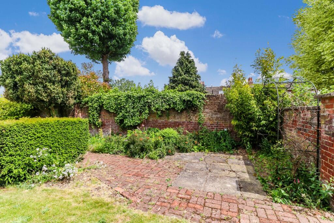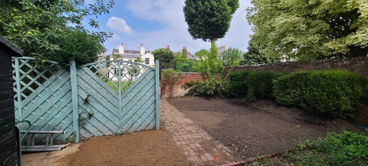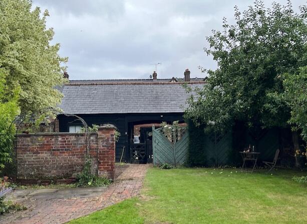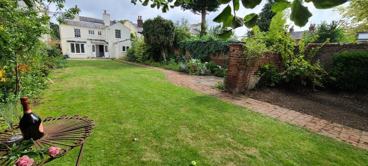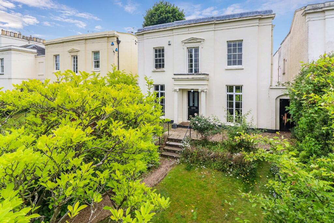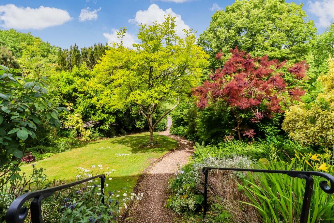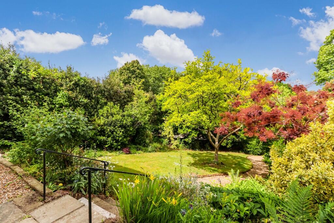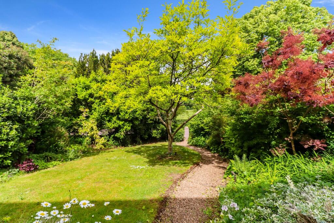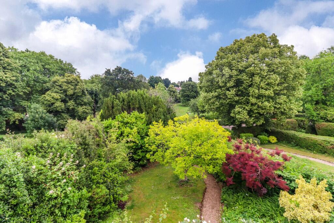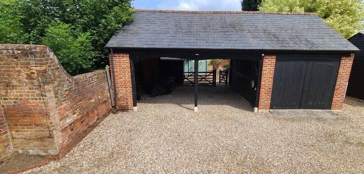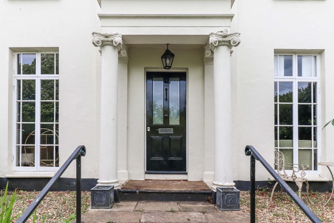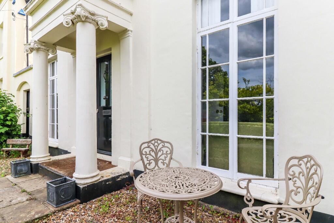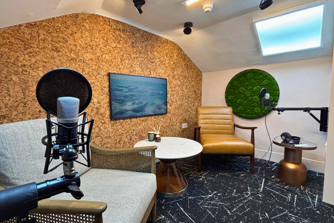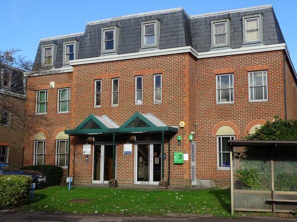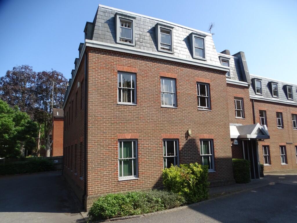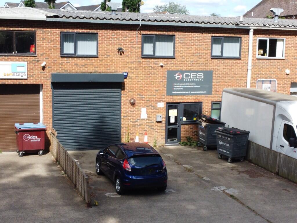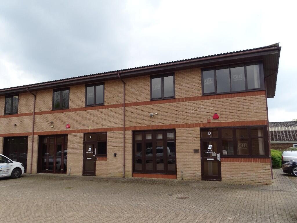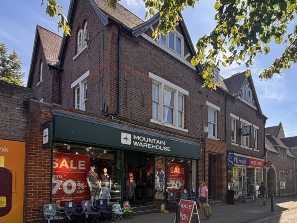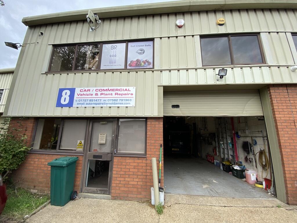Verulam Road, St. Albans, Hertfordshire, AL3
Property Details
Bedrooms
4
Bathrooms
2
Property Type
Detached
Description
Property Details: • Type: Detached • Tenure: Freehold • Floor Area: N/A
Key Features: • Elegant Georgian detached house • Planning permission granted • Five reception rooms • Four double bedrooms • Two bath/shower rooms & cloakroom • Gardens, front and rear • Garage, Carport, Parking & EV Charging • No onward chain
Location: • Nearest Station: N/A • Distance to Station: N/A
Agent Information: • Address: St. Albans, AL3
Full Description: Summary
Entrance hall | Inner hall | Lobby | Utility | Boot room | Cloak room | Sitting room | Dining room | Family room Home office | Kitchen/breakfast room | Landing | Four bedrooms | Family bathroom | Ensuite shower room | Dressing room | Detached garage & carport | Further parking | Gardens | Tenure - Freehold | No onward chain | Planning permission granted
The Property
An imposing Grade II listed period residence with planning permission for a substantial ground floor extension and other alterations.
The current accommodation is arranged over two spacious floors with the ground floor providing a well-balanced combination of both formal and casual living spaces. At the front of the house are two elegant reception rooms, either side of a central entrance hall with stairs rising to the first floor. Each of these reception rooms features the period details one expects of the finer residences of the era, including polished wooden floors, fireplaces, high ceilings and elegant fenestration, where in both cases French doors with internal wooden shutters open onto the terrace across the front of the house.
To the rear of the house a is a stylishly presented kitchen/breakfast room, which leads open plan to a dining room, with French doors to the rear garden, and via double doors to a family room, while a home office, boot room, utility and cloak room complete the picture downstairs. To the first floor are four double bedrooms, a family bathroom, a dressing room and ensuite shower room.
Outside
Outside, The Villa occupies a generous plot with well-tended gardens to both the front and rear. Set well back and screened from the road the house occupies an elevated position behind a mature front garden. Gated access from Verulam Road provides pedestrian passage through the garden, where lawns on either side of a footpath lead to mature planted front and side boundaries, and rise to a generous terrace across the front of the house. Here there is access to the principal entrance, while French doors on either side lead from two of the formal reception rooms to the terrace which provides the ideal vantage point to view the garden and Victoria Park beyond.
Gated access to one side leads to the gardens at the side and rear of the house, while a separate shared drive from Verulam Road leads to a private lane that provides vehicular access to the end of the garden where a detached outbuilding provides garaging and a carport, with further parking and an EV charging point. Between the outbuilding and the rear elevation of the main house is a generous walled Georgian style garden benefitting from a south-facing aspect. It is laid mainly to lawn, with planted beds and boundaries and there is another paved terrace across the width of the house providing the ideal space for al-fresco dining and entertaining.
Location
Situated in the heart of the old conservation area in an elevated position overlooking Victoria Park to the front and within easy reach of city centre, both stations, highly regarded schools, and extensive local amenities.
Planning permission
Planning permission has been granted ref 5/2025/1035 (21.07.2025) for a substantial ground floor extension and other alterations.
General
Tenure - Freehold Services - Gas, electricity, water, and mains drainage EPC rating - D Council tax band - G £3,761.89 p.a.BrochuresBrochure
Location
Address
Verulam Road, St. Albans, Hertfordshire, AL3
City
St Albans
Features and Finishes
Elegant Georgian detached house, Planning permission granted, Five reception rooms, Four double bedrooms, Two bath/shower rooms & cloakroom, Gardens, front and rear, Garage, Carport, Parking & EV Charging, No onward chain
Legal Notice
Our comprehensive database is populated by our meticulous research and analysis of public data. MirrorRealEstate strives for accuracy and we make every effort to verify the information. However, MirrorRealEstate is not liable for the use or misuse of the site's information. The information displayed on MirrorRealEstate.com is for reference only.
