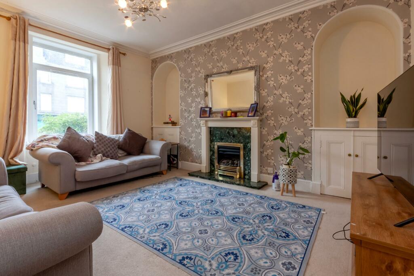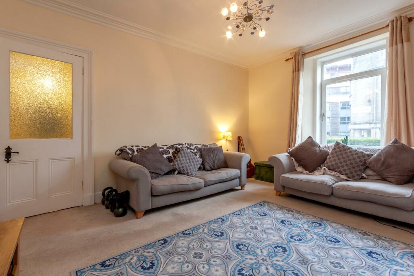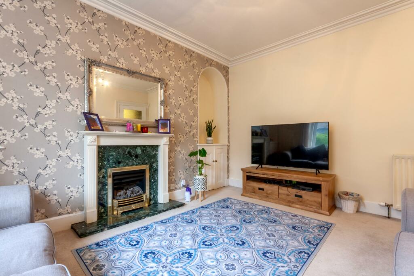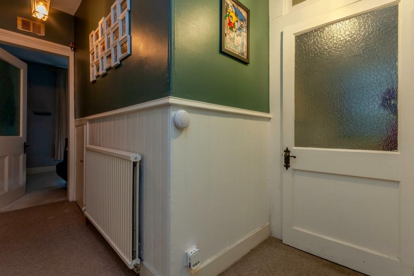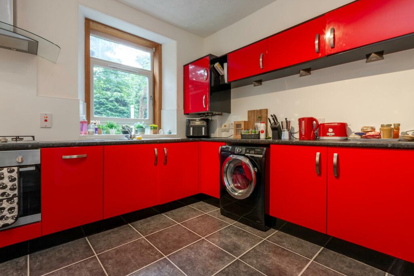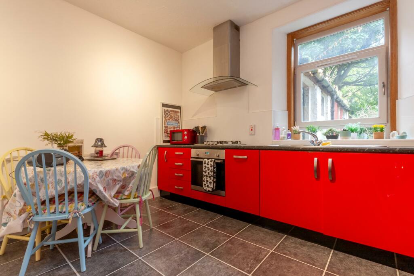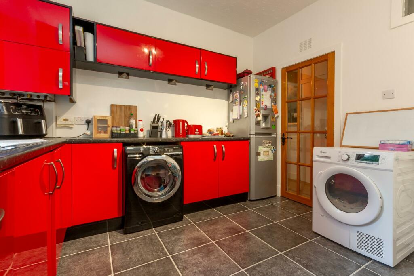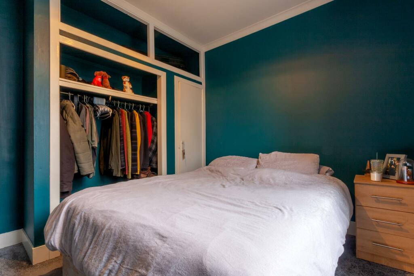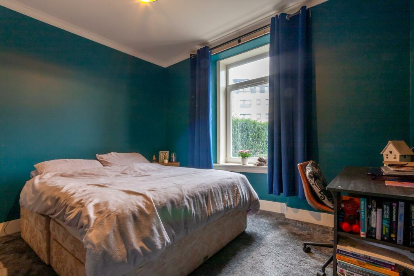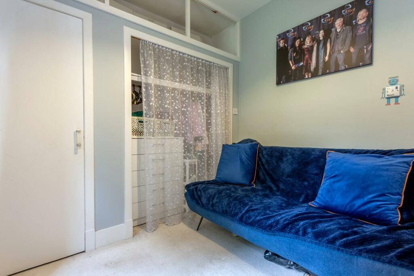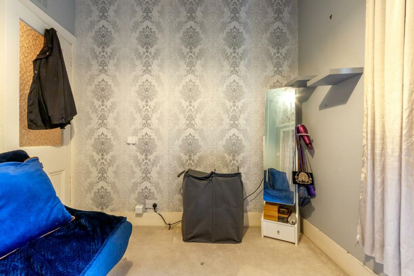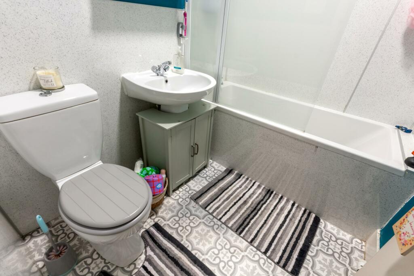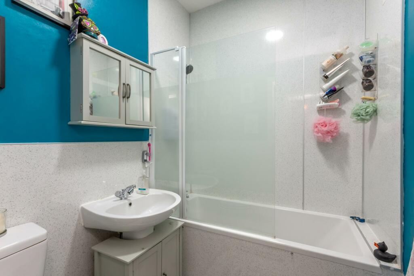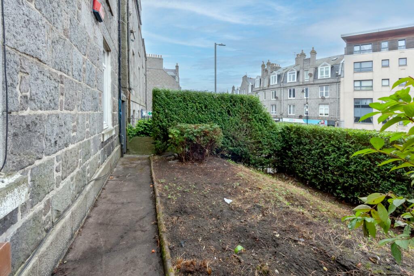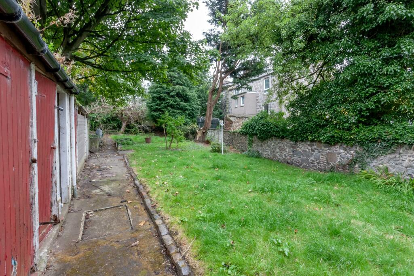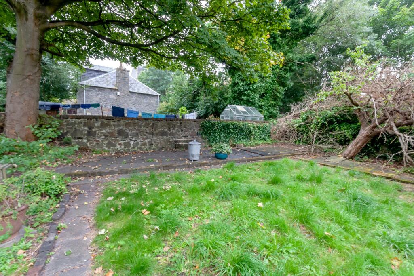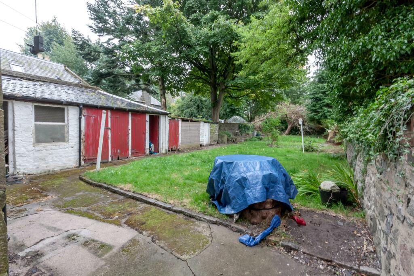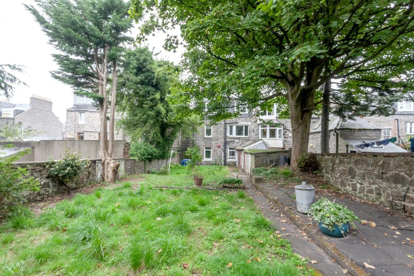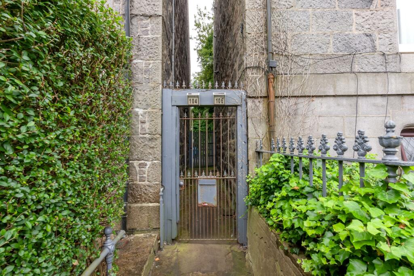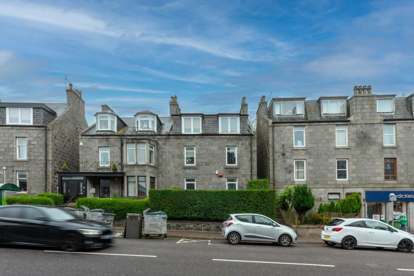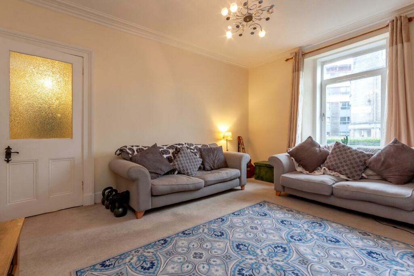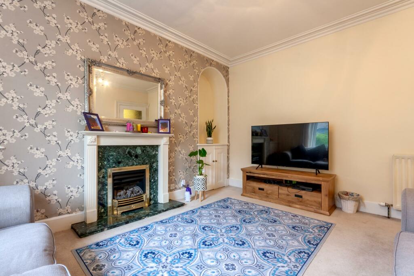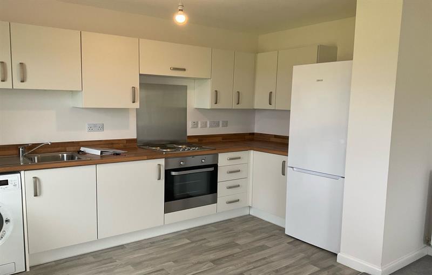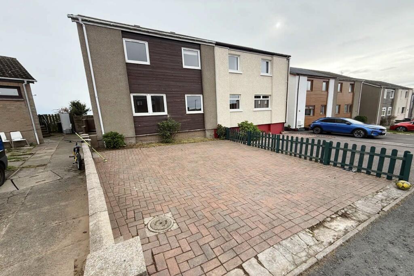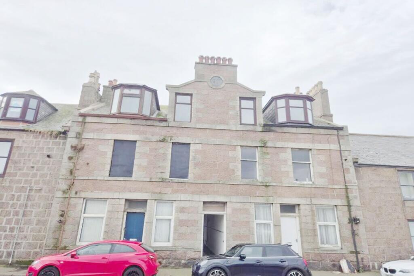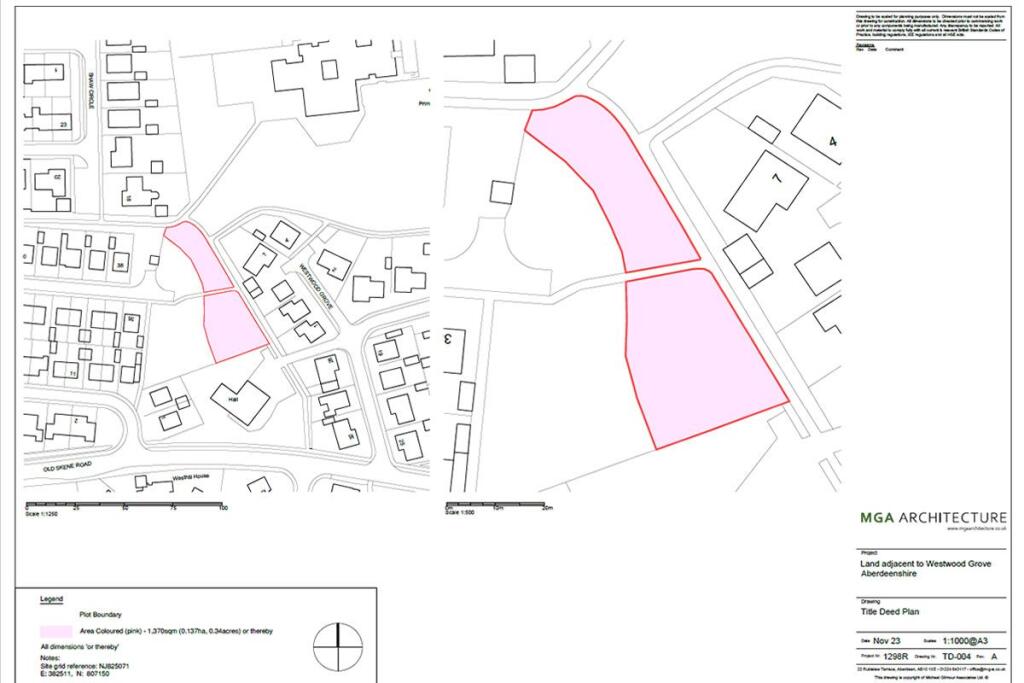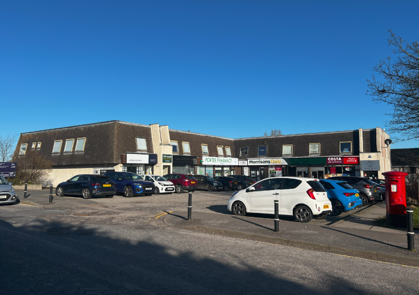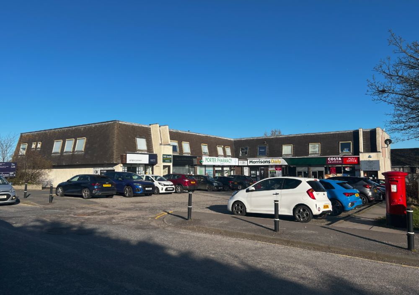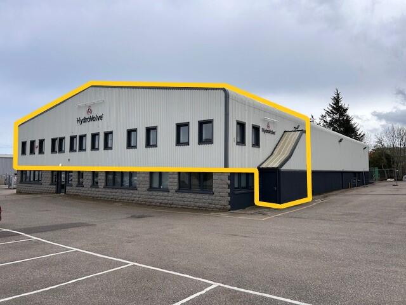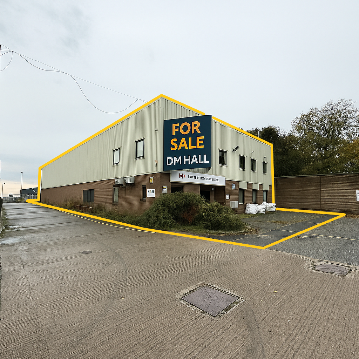Victoria Road, Torry, Aberdeen, AB11
Property Details
Bedrooms
2
Bathrooms
1
Property Type
Flat
Description
Property Details: • Type: Flat • Tenure: N/A • Floor Area: N/A
Key Features: • Traditional Granite Tenement • Kitchen/Diner • Two Double Bedrooms with Wardrobes • Lounge with Period Features • Private Garden and Outbuilding • Close to Local Amenities and Transport Links
Location: • Nearest Station: N/A • Distance to Station: N/A
Agent Information: • Address: 207-211 Rosemount Place Aberdeen AB25 2XS
Full Description: Northwood are delighted to offer for sale 104 Victoria Road, thought to be one of the first granite buildings built in Torry in 1883. This ground floor two bedroom apartment has traditional features throughout and viewing is highly recommended. Situated in historic Torry, the property is ideally located just 10 minutes' walk from the City Centre and its vast amenities including Union Square Shopping Centre. It also has excellent links to public transport with the Train and Bus Stations nearby making Aberdeen and the surrounding areas extremely accessible. This bright and airy apartment measures 70sqm and comprises; entrance hall way with storage cupboard; bright and spacious lounge with high ceiling, deep skirting, traditional coving and fireplace; spacious Kitchen/Diner with views over the back garden; Two double bedrooms with built-in wardrobes; modern and recently renovated bathroom with shower over the bath. The property benefits from gas central heating and double glazing, there is an exclusive front garden and a shared rear garden with an exclusive stone storage out-building, ideal for bicycle storage. Please note: all light fittings, window coverings, and floor coverings are included in the sale. Please note: The home report is available to view on the Northwood website portal (within the listing, under the documents section). Viewings are highly recommended to appreciate this spacious apartment in ready to move in condition and providing easy access to local amenities. Please contact Northwood Aberdeen to arrange a viewing. EPC rating: C. Tenure: Freehold,Entrance HallCream walls with decorative vynal flooring. Space for hanging of Coats. Cupboard with electric meter and fuse panel.HallWhite and green walls with diadio rail half way. Beige carpet. Under stair storage cupboard. Large storage cupboard with shelf at top. Pendant light fittings. Radiator. Smoke Alarm.Lounge4.5m x 3.7m (14'9" x 12'2")Bright room with large window over looking the front of the property. Cream walls with feature wall of wall paper. Beige carpet. Alcoves with storage cupboards below. Fire place with cream wooden surround. High skirting boards, cornice and coving. Radiator. Pendant light fitting.Kitchen/Diner3.7m x 3.2m (12'2" x 10'6")Modern red and black kitchen with window to the rear of the property. A range of base and high level units with black worktop. White wet wall splash-back, tiled effect viynal flooring. Gas hob, Electric oven and extractor fan. Dishwasher. Full size fridge/freezer. Space for washing machine. Boiler and carbon dioxide alarm. Amply space for dining furniture Four spot light fitting. Radiator. Smoke alarm.Bedroom 13.5m x 2.5m (11'6" x 8'2")Bright double bedroom with a large window over looking the front of the property. Grey carpet with teal coloured walls. Built in double wardrobe with shelf above hanging rail, single storage cupboard with shelves and three cupboards above. Space for free standing furniture. Radiator. Pendant light fitting.Bedroom 23.4m x 2.6m (11'2" x 8'6")Double bedroom with large window overlooking the rear of the property. Light green walls with papered feature wall and beige carpet. Built in double wardrobe with shelf above hanging rail, single storage cupboard with shelves and three cupboards above. Radiator. Pendant light fitting.Bathroom1.9m x 1.6m (6'3" x 5'3")White bathroom suite; Bath with shower. WC and sink with cupboard underneath. White wet wall with white patterned vynal flooring. Fixed mirror cupboard above sink. Large fixed mirror. Radiator. Fan. Pendant light fitting.OutsideTo the front of the property there is a private garden surrounded by high mature shrubs. To the rear there is a shared garden with a private area to the rear. Stone storage out building. Parking permit to be obtained from Aberdeen city council.
Location
Address
Victoria Road, Torry, Aberdeen, AB11
City
Aberdeen
Features and Finishes
Traditional Granite Tenement, Kitchen/Diner, Two Double Bedrooms with Wardrobes, Lounge with Period Features, Private Garden and Outbuilding, Close to Local Amenities and Transport Links
Legal Notice
Our comprehensive database is populated by our meticulous research and analysis of public data. MirrorRealEstate strives for accuracy and we make every effort to verify the information. However, MirrorRealEstate is not liable for the use or misuse of the site's information. The information displayed on MirrorRealEstate.com is for reference only.
