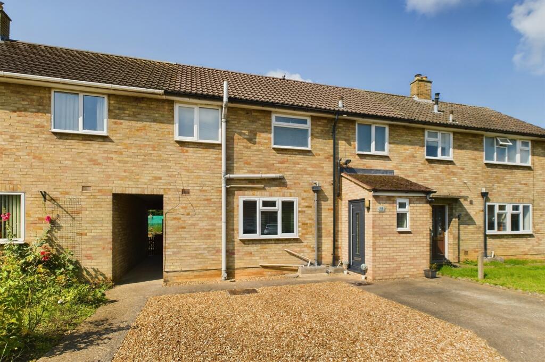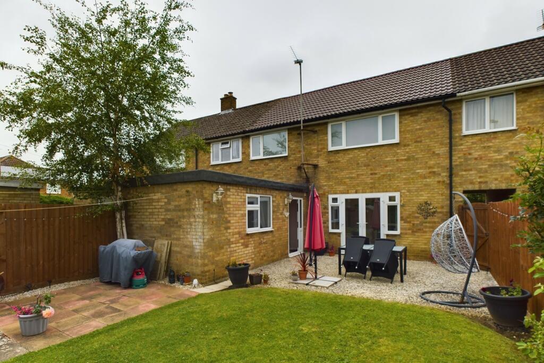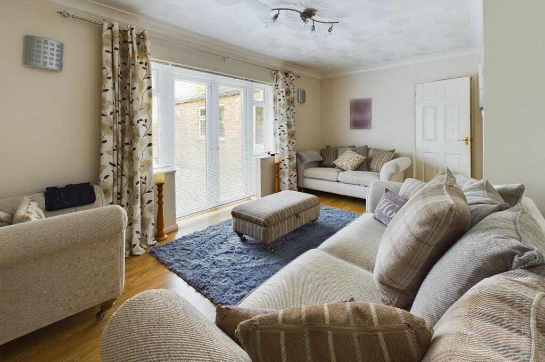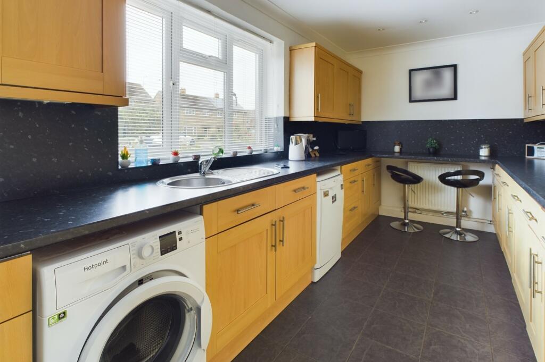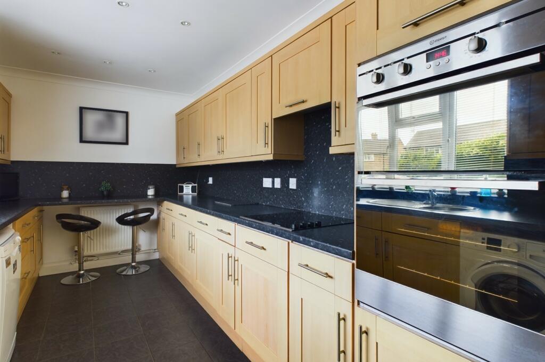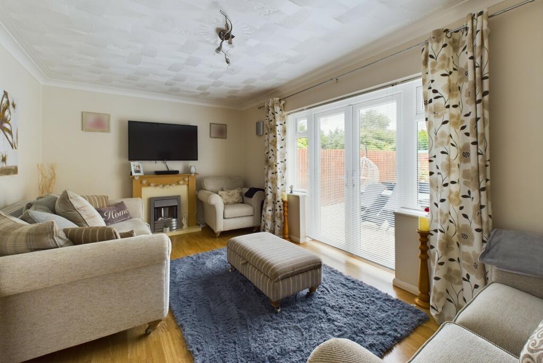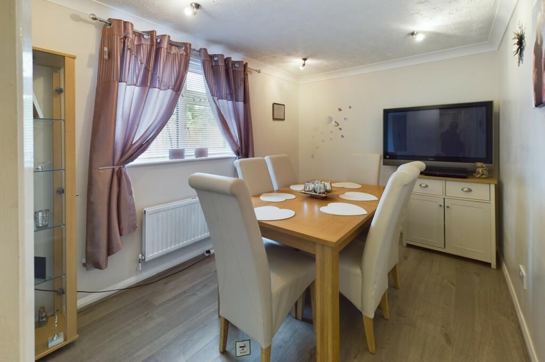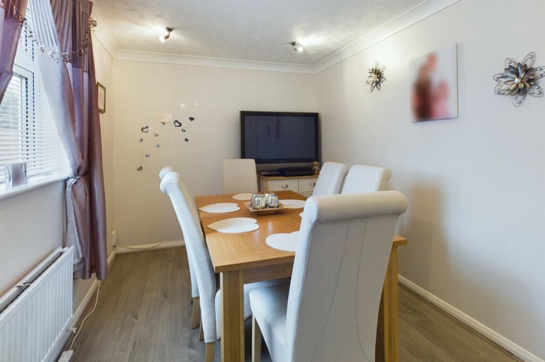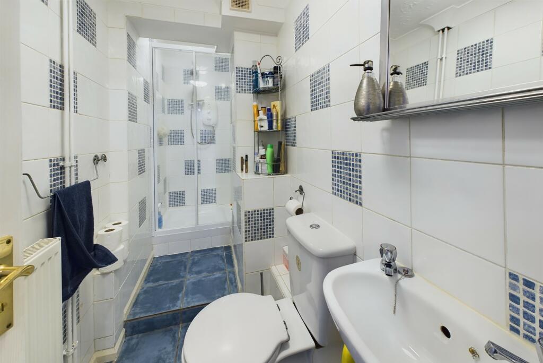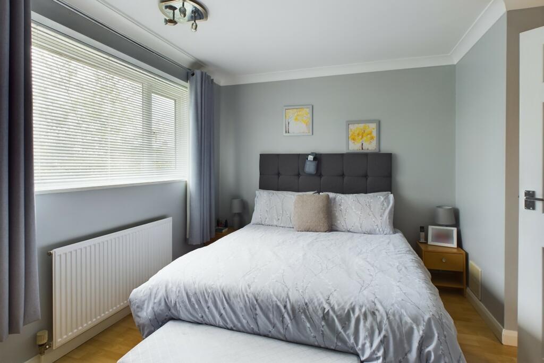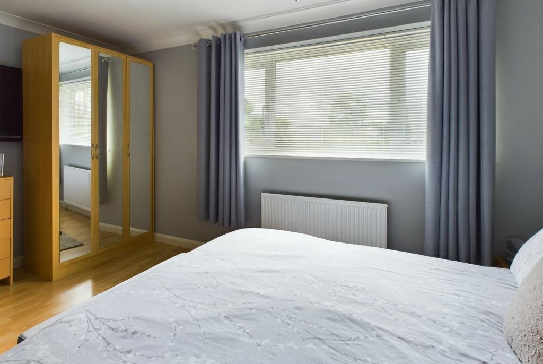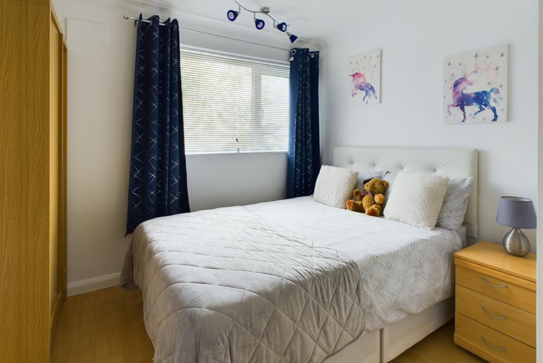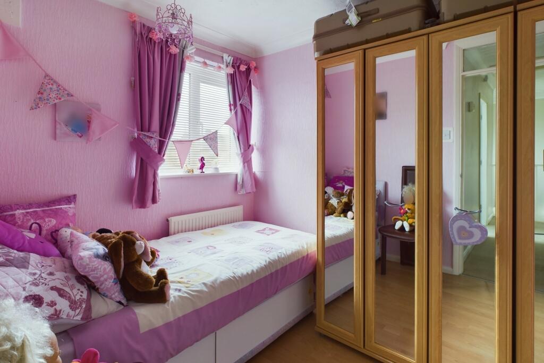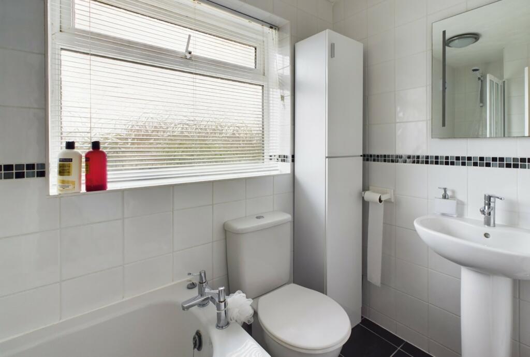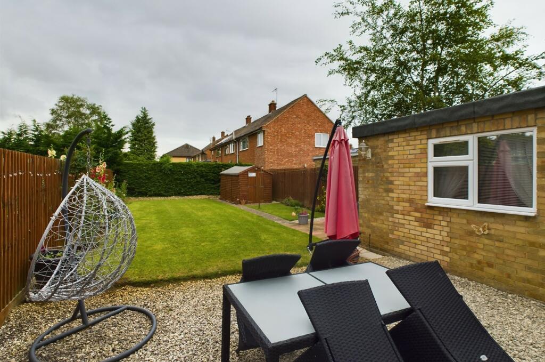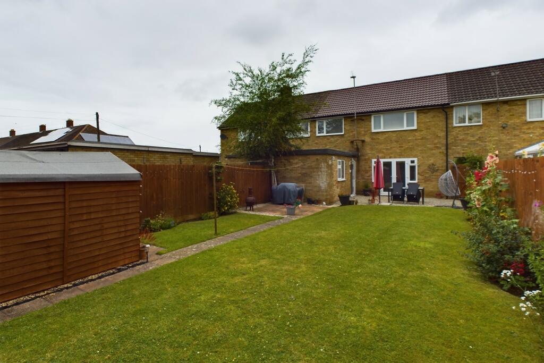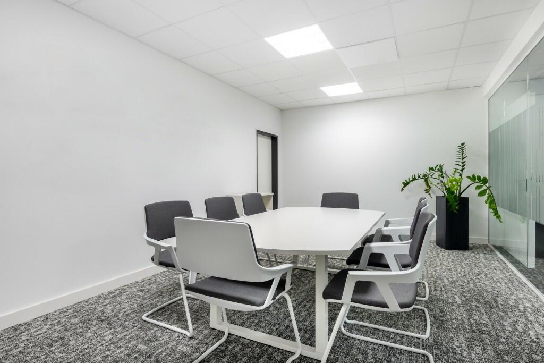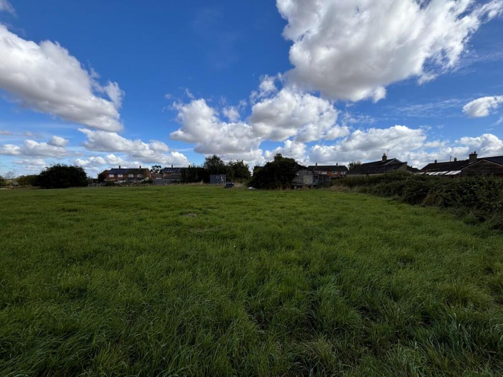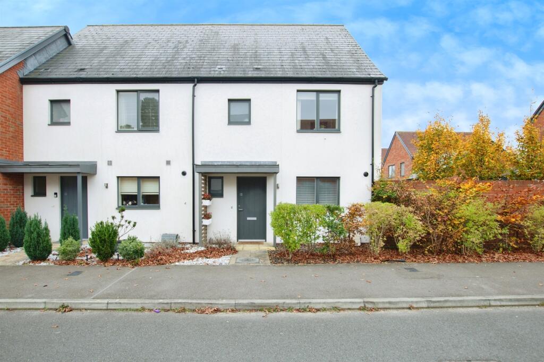Victory Way, Cottenham
For Sale : GBP 349500
Details
Bed Rooms
4
Bath Rooms
2
Property Type
Terraced
Description
Property Details: • Type: Terraced • Tenure: N/A • Floor Area: N/A
Key Features: • Porch and entrance hall • Sitting room • Dining room • Well fitted kitchen • Ground floor shower room • Three bedroom • first floor bathroom • Off road parking to the front • South westerly facing rear garden • Gas fired radiator heating system
Location: • Nearest Station: N/A • Distance to Station: N/A
Agent Information: • Address: 2 Dukes Court, 54-62 Newmarket Road, Cambridge, CB5 8DZ
Full Description: A traditionally constructed three bedroom home, located just off Lambs Lane and just a short walk from the highly regarded primary school and village college. The village offers a number of shops and amenities, including a doctors surgery and Post Office.
Having been extended on the ground floor to provide a dining room or possible fourth bedroom with an en-suite shower room.Replacement double glazed entrance door to:PorchCeramic tiled floor, window to the front. Door to:Reception hallStairs rising to the first floor with cupboard beneath. Coved cornice, wood effect flooring. Door to:Sitting room5.31 m x 3.20 m (17'5" x 10'6")A well appointed room, with double French doors to the rear garden with windows to the rear. Feature flame effect fireplace with pine surround, wood effect flooring and coved cornice. Radiator.Dining room/bedroom 43.38 m x 2.49 m (11'1" x 8'2")Wood effect flooring, window to the side and radiator, door to:En-suite shower roomWhite fitted suite with pedestal wash basin, close coupled wc and shower with ceramic tiling to the walls and floor. Radiator.Rear lobbyGlazed door to the rear garden, coved cornice.Kitchen5.31 m x 2.44 m (17'5" x 8'0")Extremely well fitted range of units with contrasting work surface, inset circular single drainer stainless steel sink unit with mixer tap. Range of base units with space and plumbing for washing machine and dishwasher. Continuation of work surface to opposing wall with breakfast bar and further range of base units, integrated fridge. Inset four burner ceramic hob and double eye level oven. Matching wall mounted cupboards with integrated extractor fan. Dresser style unit with wine rack. Ceramic tiled floor, window to the front, wall mounted Viesmann gas fired heating boiler.First floor landingWindow to the front, single airing cupboard housing hot water cylinder, access to loft space. RadiatorBedroom one4.24 m x 2.59 m (13'11" x 8'6")Wood effect flooring, window to the rear and radiator, coved cornice.Bedroom two3.25 m x 3.02 m (10'8" x 9'11")Wood effect flooring, window to the rear and radiator, coved cornice. Single fitted cupboard.Bedroom three2.87 m x 2.21 m (9'5" x 7'3")Wood effect flooring, window to the front and radiator, coved cornice.BathroomFitted white suite with pedestal wash basin, close coupled wc and path, mixer tap and fitted Aquastream shower. Ceramic tiling to the walls and floor, window to the front and radiator.OutsideFront gardenTo the front there is off road parking for three vehicles, gravelled area, and pedestrian access to:Rear gardenA good sized south westerly facing garden, with gravelled patio, main lawn area and paved pathway. Fencing to the side and rear boundaries.ServicesAll mains services are connectedTenureFreeholdViewingBy prior appointment with Pocock and ShawBrochuresBrochure of 11 Victory Way
Location
Address
Victory Way, Cottenham
City
Victory Way
Features And Finishes
Porch and entrance hall, Sitting room, Dining room, Well fitted kitchen, Ground floor shower room, Three bedroom, first floor bathroom, Off road parking to the front, South westerly facing rear garden, Gas fired radiator heating system
Legal Notice
Our comprehensive database is populated by our meticulous research and analysis of public data. MirrorRealEstate strives for accuracy and we make every effort to verify the information. However, MirrorRealEstate is not liable for the use or misuse of the site's information. The information displayed on MirrorRealEstate.com is for reference only.
Real Estate Broker
Pocock & Shaw, Cambridge
Brokerage
Pocock & Shaw, Cambridge
Profile Brokerage WebsiteTop Tags
three bedroom home well fitted kitchenLikes
0
Views
46
Related Homes
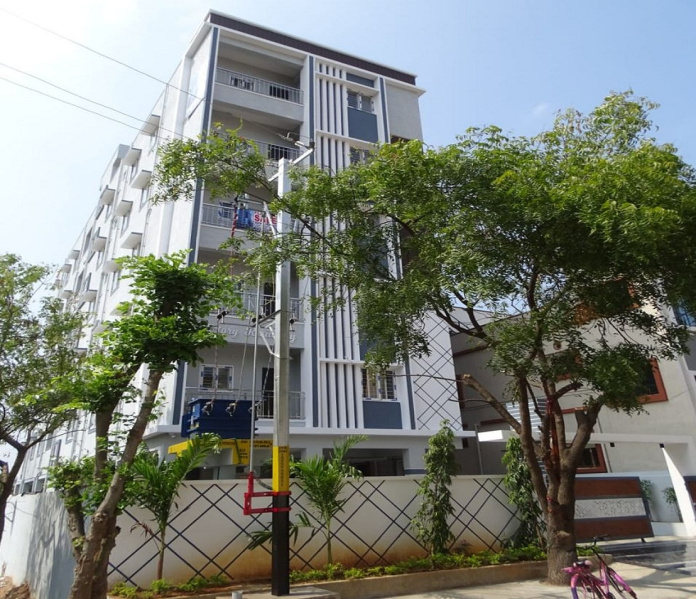
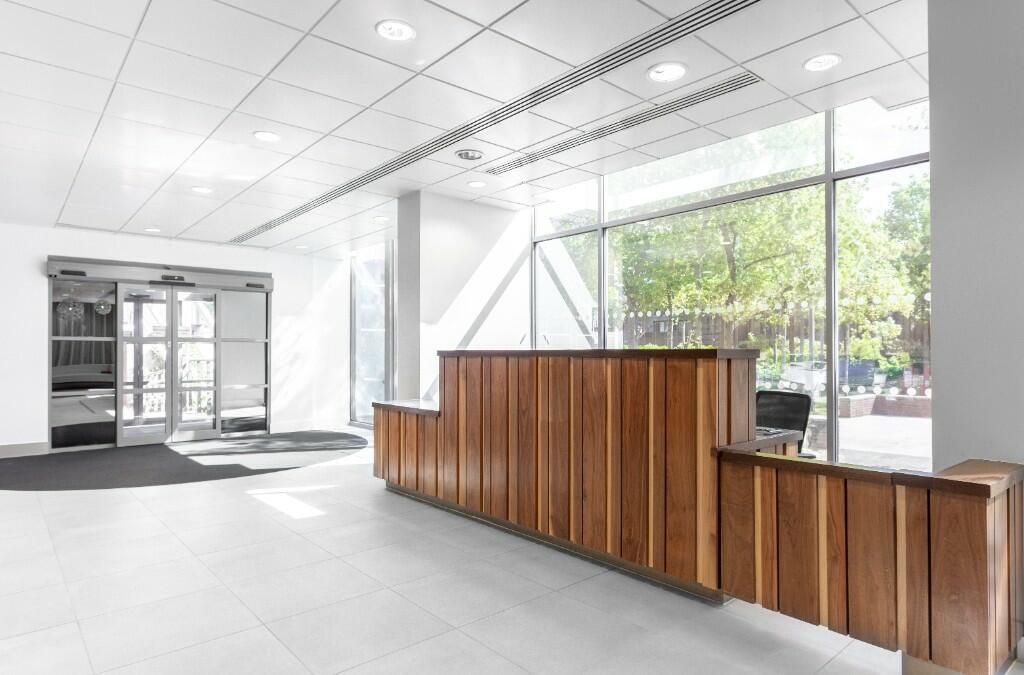
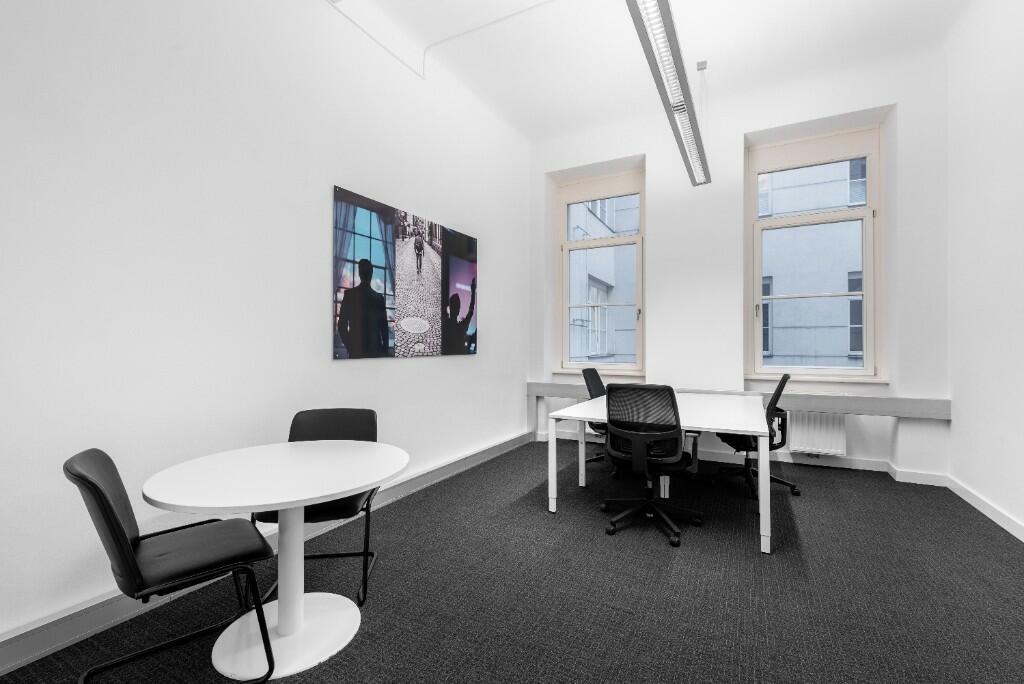

1105 172 VICTORY SHIP WAY 1105, North Vancouver, British Columbia, V7L0B5 North Vancouver BC CA
For Sale: CAD1,599,000

