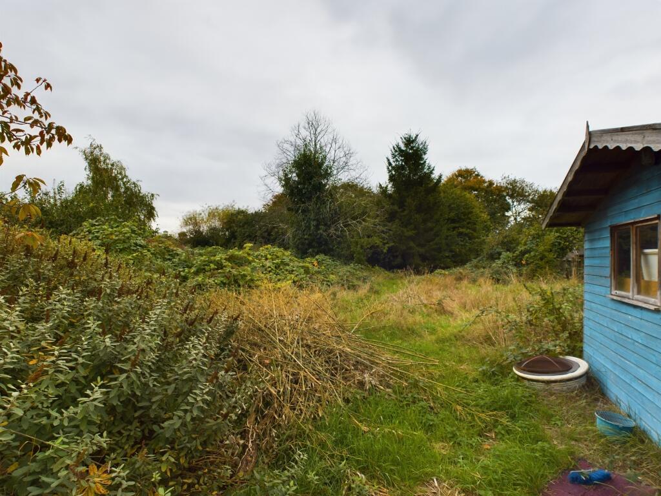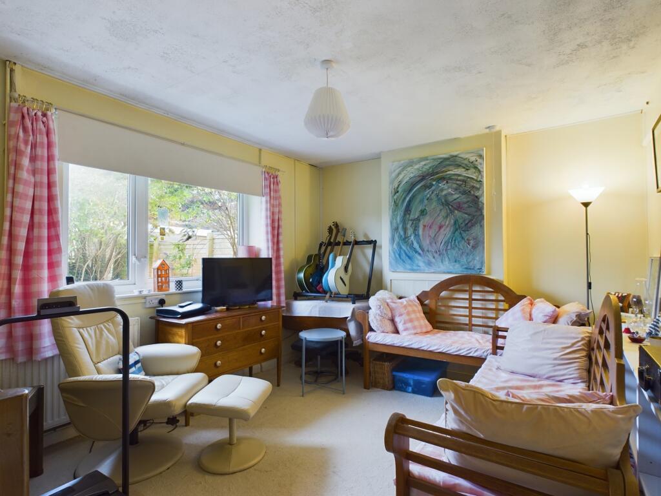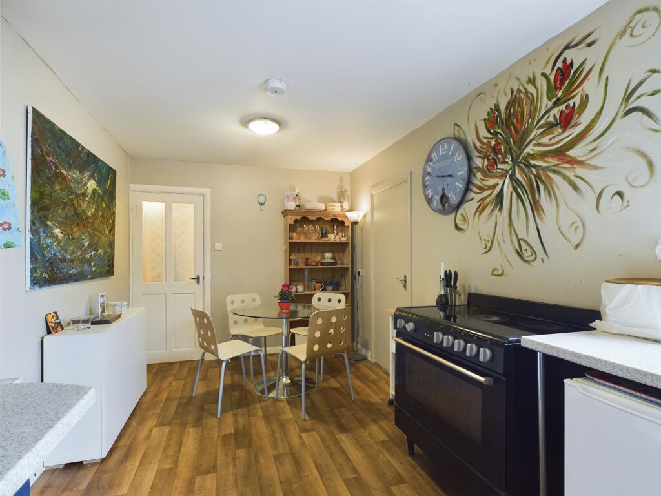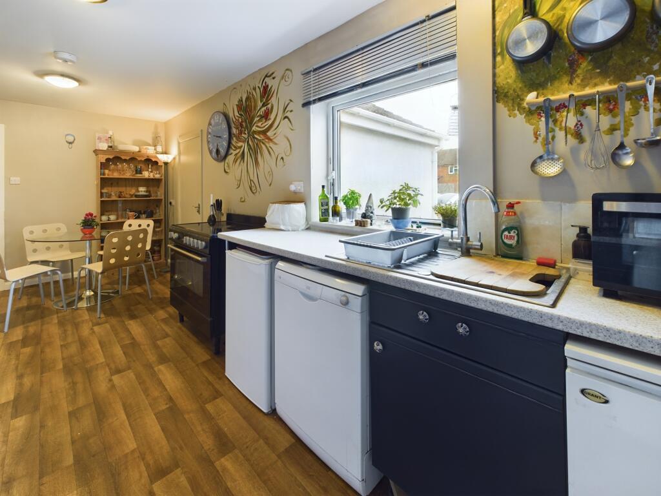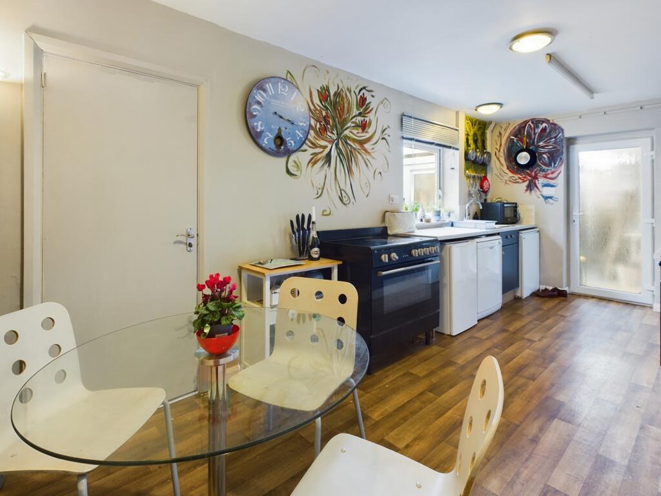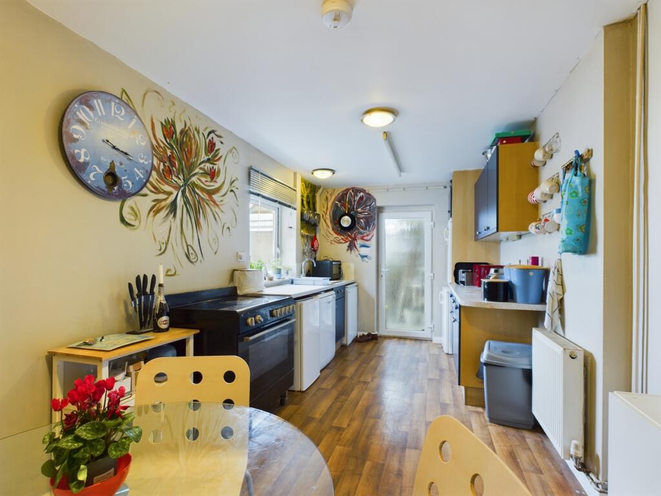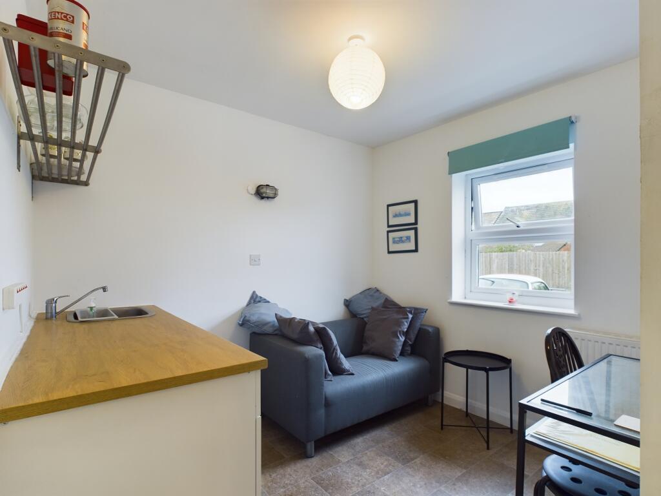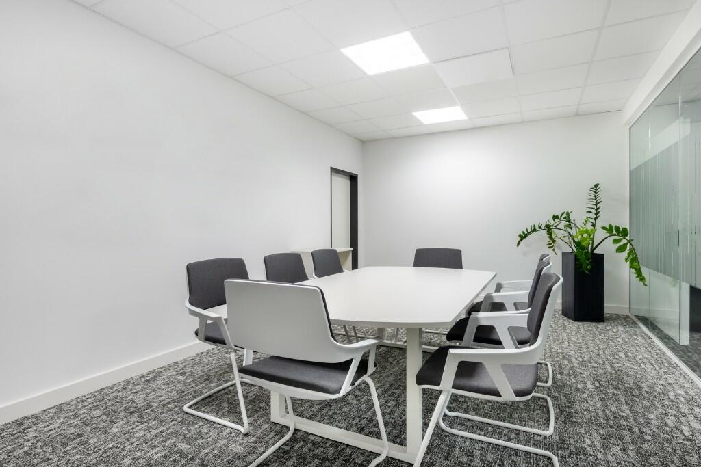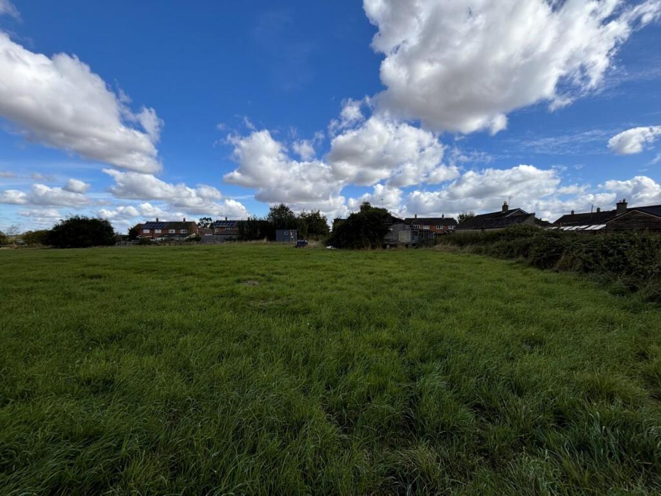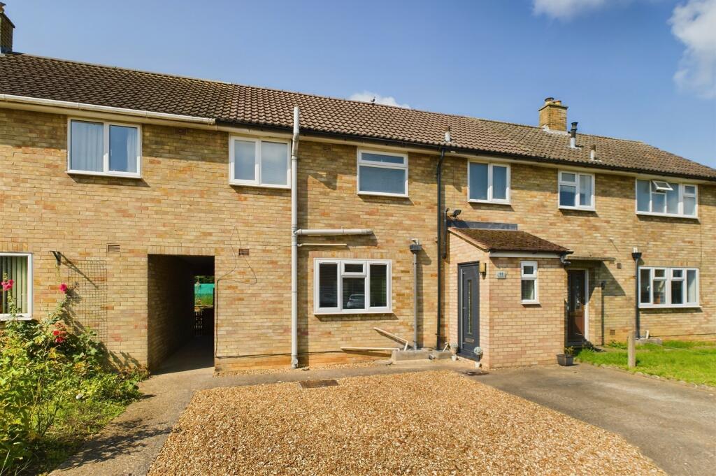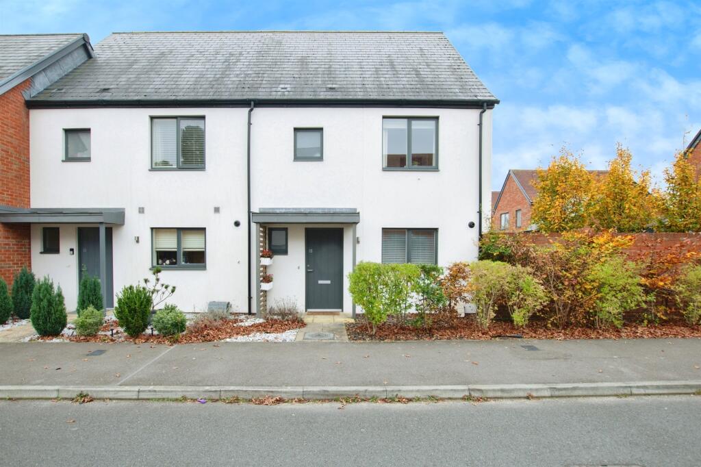Victory Way, Cottenham
For Sale : GBP 550000
Details
Bed Rooms
4
Bath Rooms
2
Property Type
Detached Bungalow
Description
Property Details: • Type: Detached Bungalow • Tenure: N/A • Floor Area: N/A
Key Features: • Reception hall • Study area • Sitting room • Four bedrooms • Self contained annexe • Utility room • Two Bathrooms • Off road parking and garage • Large rear garden
Location: • Nearest Station: N/A • Distance to Station: N/A
Agent Information: • Address: 2 Dukes Court, 54-62 Newmarket Road, Cambridge, CB5 8DZ
Full Description: A detached four bedroom bungalow set in this tucked away small cul de sac close to the heart of the village, with the highly regarded primary school just a short walk away. Accommodation is extremely flexible and could be used in part as a separate annexe.
The rear garden is in excess of 150' (extending to approx .30 acres) and there is a garage, large driveway and ample off road parking to the front.Glazed entranceopening to:Entrance lobby/Study area.3.48 m x 2.69 m (11'5" x 8'10")Door to kitchen.Utility room3.56 m x 1.70 m (11'8" x 5'7")Fitted work top with single drainer stainless steel sink unit, space and plumbing for washing machine, window to the side and door to the rear garden.Kitchen dining room5.94 m x 2.58 m (19'6" x 8'6")Fitted range of units set under a work surface, inset single drainer stainless steel sink unit, single drawer line base unit. Matching range of wall mounted cupboards. Window to the front, door to front hall, and inner lobby. Radiator.Inner hallDouble fitted cupboards, access to loft space. Door to:Living room5.93 m x 3.63 m (19'5" x 11'11")Picture window to the rear, and glazed door to the rear garden. Radiator.Bedroom one3.84 m x 3.35 m (12'7" x 11'0")Window to the rear, radiator.Bedroom two3.35 m x 2.21 m (11'0" x 7'3")Window to the front, radiator.Bedroom three2.39 m x 1.65 m (7'10" x 5'5")Window to the front, radiator, fitted wardrobe.BathroomFitted white suite, with wall mounted wash basin, close coupled wc and bath with shower above. Window to the rear, radiator.Front entrance lobbyGlazed front door. Door to:
Annexe:Bedroom four2.77 m x 2.41 m (9'1" x 7'11")Window to the front, radiator. Opening toKitchen/ sitting room2.77 m x 2.77 m (9'1" x 9'1")Fitted work surface with base units, inset single bowl stainless steel sink. Window to the front.BathroomFitted white suite, wall mounted wash basin, close coupled wc and bath. Fitted mixer tap with shower.OutsideFront gardenA large open plan area. Garage and off road parking for a number of vehicles.Rear gardenA large mature garden with lawn, fruit trees, insulated timber garden office/gym with power and light connected.ServicesOil central heating (all mains services are connected)TenureFreehold Council tax band DViewingBy prior appointment with Pocock and ShawBrochuresBrochure of 37a Victory Way
Location
Address
Victory Way, Cottenham
City
Victory Way
Features And Finishes
Reception hall, Study area, Sitting room, Four bedrooms, Self contained annexe, Utility room, Two Bathrooms, Off road parking and garage, Large rear garden
Legal Notice
Our comprehensive database is populated by our meticulous research and analysis of public data. MirrorRealEstate strives for accuracy and we make every effort to verify the information. However, MirrorRealEstate is not liable for the use or misuse of the site's information. The information displayed on MirrorRealEstate.com is for reference only.
Real Estate Broker
Pocock & Shaw, Cambridge
Brokerage
Pocock & Shaw, Cambridge
Profile Brokerage WebsiteTop Tags
Four bedroomsLikes
0
Views
68
Related Homes
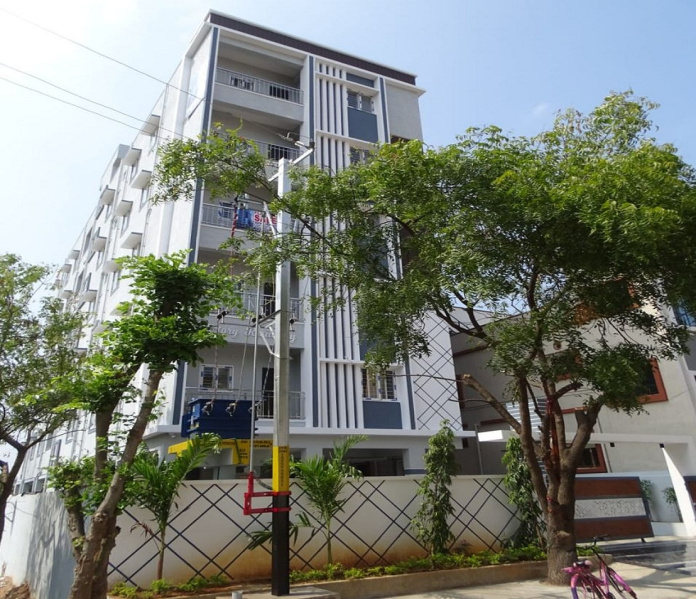
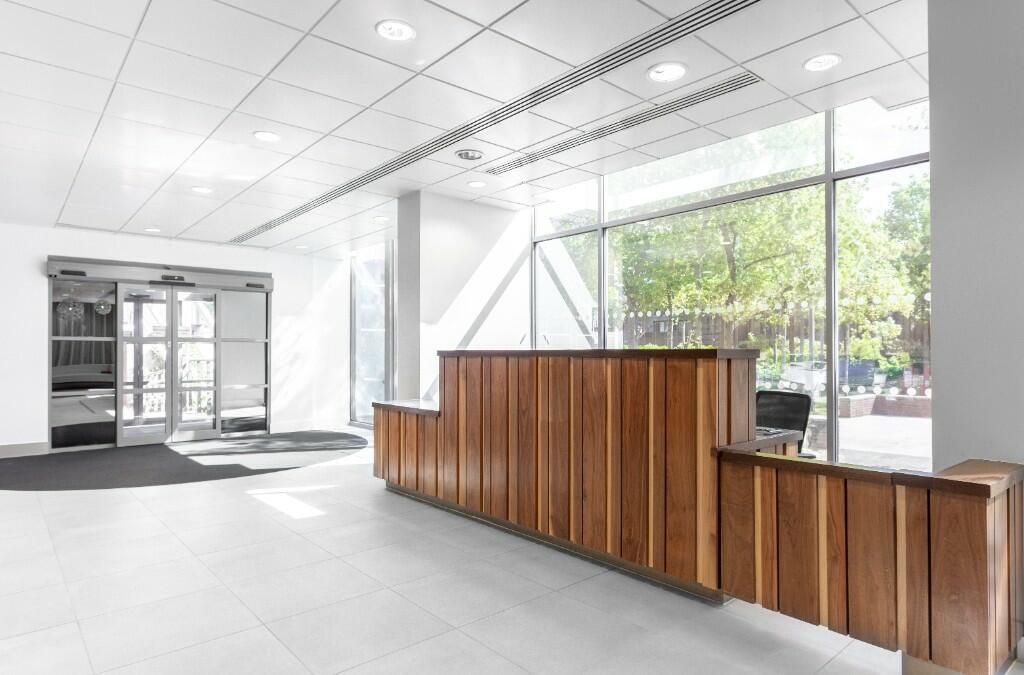
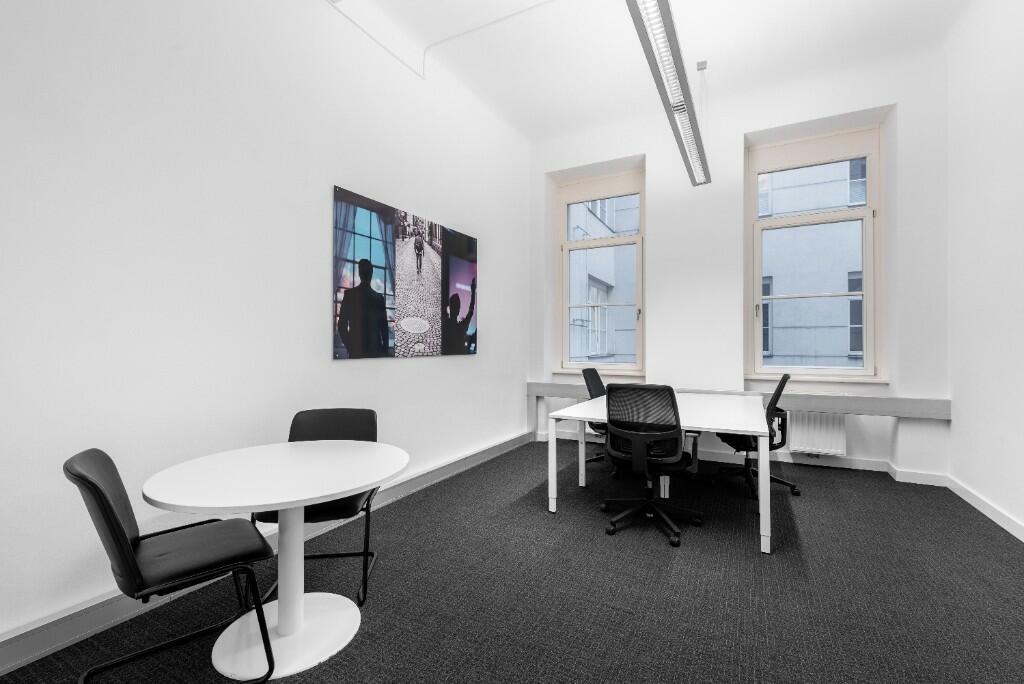

1105 172 VICTORY SHIP WAY 1105, North Vancouver, British Columbia, V7L0B5 North Vancouver BC CA
For Sale: CAD1,599,000


