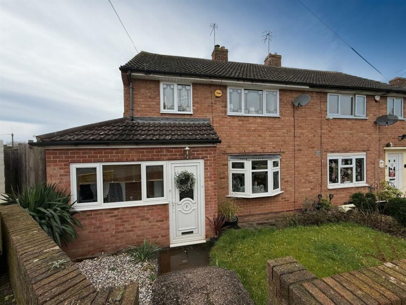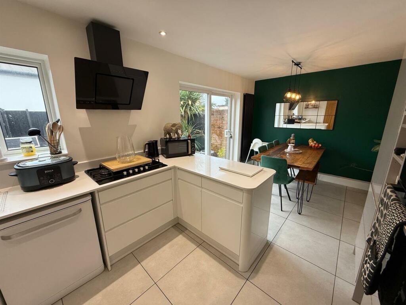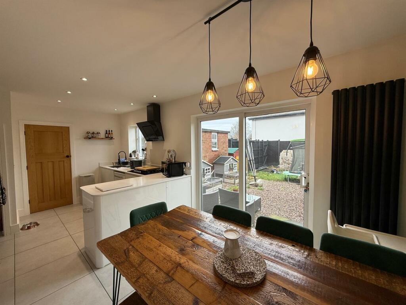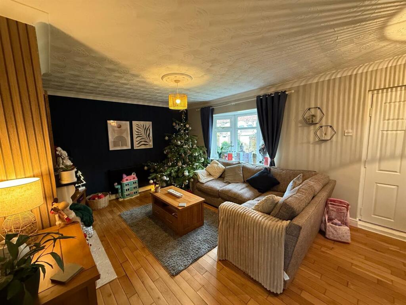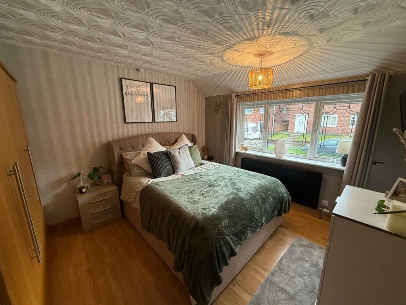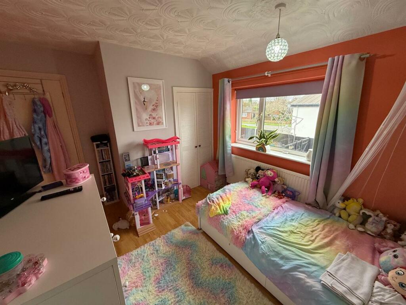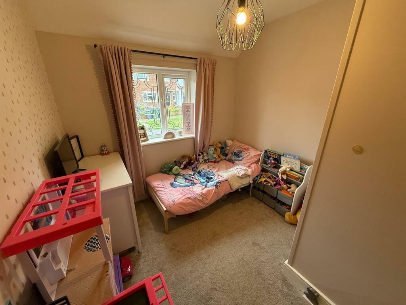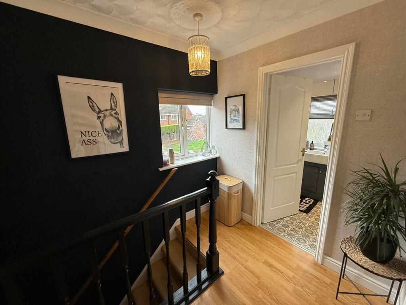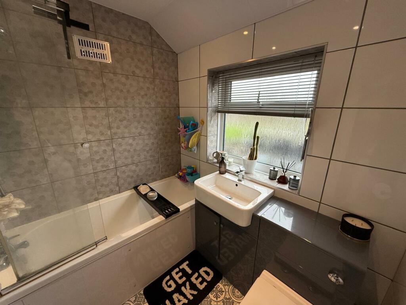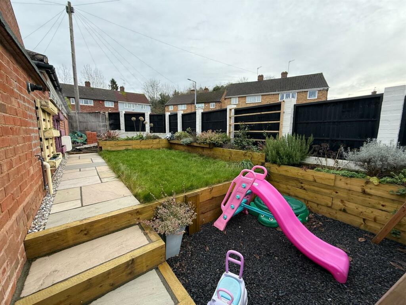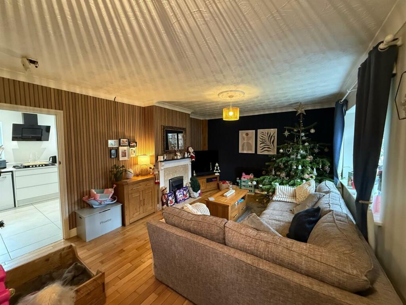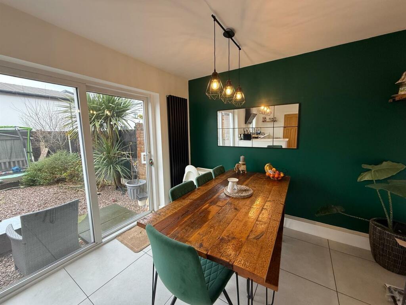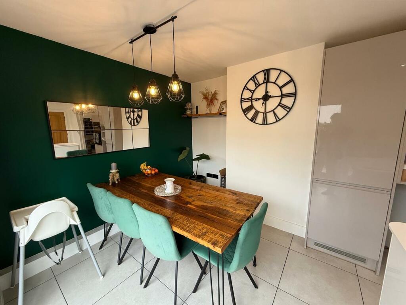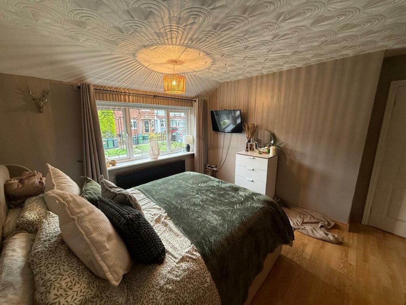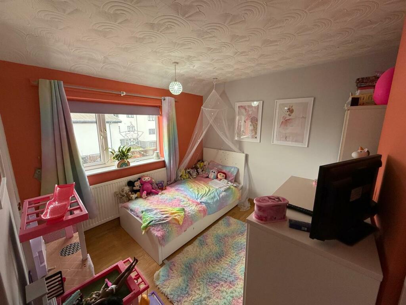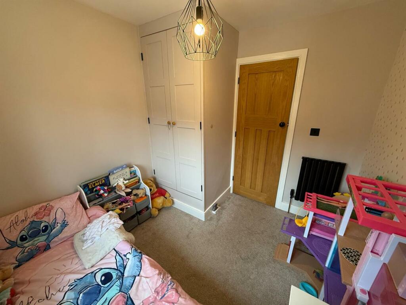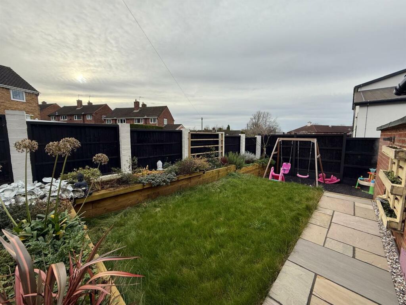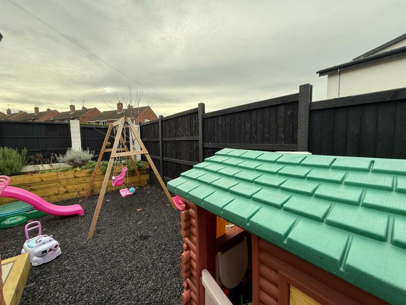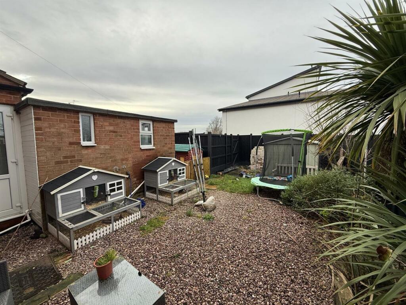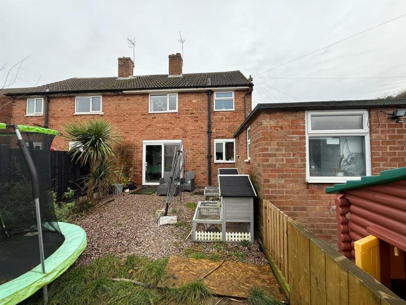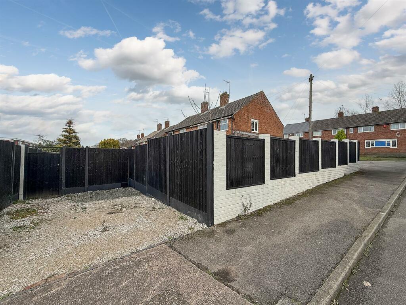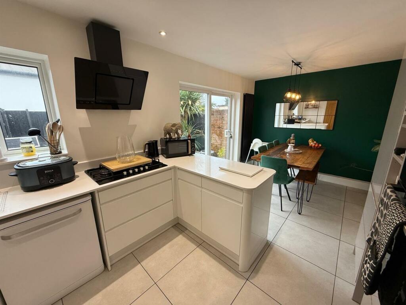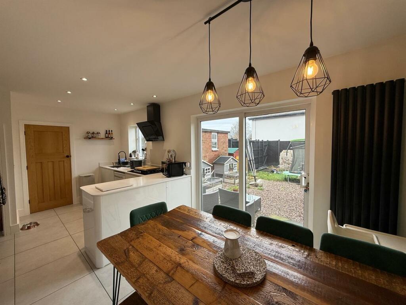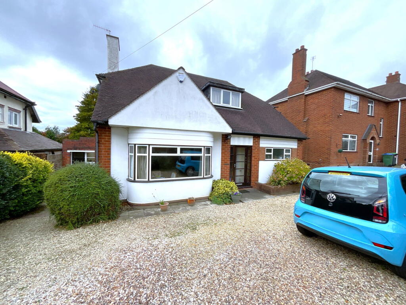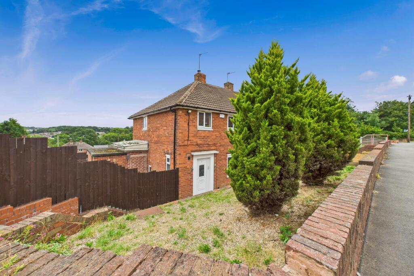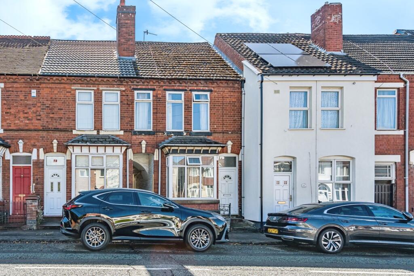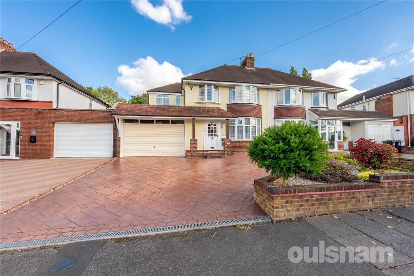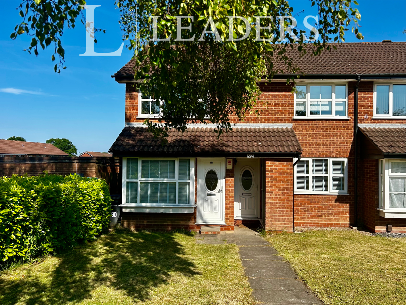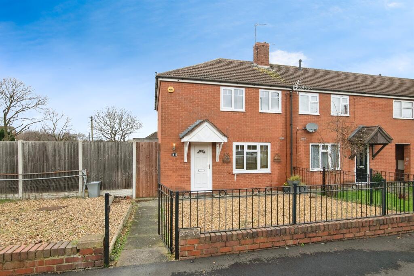Wallace Rise, Cradley Heath, B64 7LP
Property Details
Bedrooms
3
Bathrooms
1
Property Type
Semi-Detached
Description
Property Details: • Type: Semi-Detached • Tenure: N/A • Floor Area: N/A
Key Features: • RECENTLY MODERNISED AND IMPROVED THREE BEDROOM SEMI DETACHED HOME • DRIVEWAY TO REAR WITH WRAP AROUND GARDEN • STUNNING KITCHEN DINER WITH INTEGRATED APPLIANCES • WELCOMING LOUNGE COMPLETE WITH WOODEN FLOOR • SEPARATE UTILITY, DOWNSTAIRS CLOAKROOM AND USEFUL STORAGE AREA • MODERN FAMILY BATHROOM • CORNER PLOT POSITION WITHIN CUL DE SAC • CLOSE TO TRAIN STATIONS, NEARBY SHOPS AND HADEN HILL PARK • PERFECT FOR FIRST TIME BUYERS AND DOWNSIZERS • EPC RATING C
Location: • Nearest Station: N/A • Distance to Station: N/A
Agent Information: • Address: 11a St John's Road. Stourbridge, DY8 1EJ
Full Description: A beautifully presented and much improved three bedroom semi detached home occupying this generous size corner plot position with rear driveway and wrap-around garden. Located in a cul de sac location close to nearby shops, good schools and Haden Hill Park, the property briefly comprises of large entrance porch, spacious lounge with feature fire place, stunning open plan kitchen diner with integral appliances and large pantry cupboard, separate utility and downstairs cloakroom and useful storage area completing the ground floor. Continuing upstairs there are three well proportioned bedrooms and refitted family bathroom. The rear garden is divided into two parts, one side a play area with patio, sleepers and well maintained lawn with the other being gravelled and rear gated access leading to driveway. This property lends itself as a brilliant opportunity to first time buyers, those looking to downsize with viewings highly recommended to appreciate what's on offer.Front Of The Property - To the front of the property beyond dwarf wall and steps leading down to front there is decorative chipping stones, well maintained lawn with outside light and double glazed door leading to porch.Porch - With double glazed door leading from the front of the property, laminate floor, space for cloaks, door leading to lounge and double glazed windows to front.Lounge - 5.8 x 3.7 max (19'0" x 12'1" max) - With doors leading from porch and kitchen diner, wooden floor, space for seating, stairs to first floor landing, feature fire place, ceiling rose, double glazed bow window to front and a central heating radiator.Kitchen Diner - 5.7 x 3 (18'8" x 9'10" ) - With doors leading from lounge and utility, tiled floor, fitted with a range of high quality matching wall and base units, Quartz worksurfaces with matching upstands, integrated fridge, eye-level oven and grill, separate gas hob with extractor hood over, inset sink with hose tap and drainer grooves, space for dishwasher, pull-out pantry-style drawers and large larder cupboard, shelving, space for dining table, recessed spotlights, double glazed windows and patio doors leading to rear and a vertical column central heating radiator.Utility - 8.1 x 2 max (26'6" x 6'6" max) - With doors leading from kitchen diner, storage area and downstairs cloakroom, laminate floor, matching wall and base units, worksurfaces with tiled splashback, dual bowl sink, plumbing for washing machine, space for tumble dryer, wall mounted central hearting boiler and double glazed windows and door leading to rear.Wc - With a door leading from utility, laminate floor, WC, wash hand basin, tiled splashback and double glazed window to side.Landing - With stairs leading from the lounge, doors to various rooms, loft access and double glazed window to side.Bedroom One - 3.7 x 3.6 max (12'1" x 11'9" max) - With a door leading from the landing, double glazed window to front and a central heating radiator.Bedroom Two - 3 x 3.6 (9'10" x 11'9" ) - With a door leading from the landing, built-in storage, double glazed window to rear and a central heating radiator.Bedroom Three - 2.6 x 2.4 (8'6" x 7'10") - With a door leading from the landing, built-in storage, double glazed window to front and a central heating radiator.Bathroom - With a door leading from the landing, bath with waterfall shower head and separate shower attachment, shower screen, WC and wash hand basin set into vanity unit, tiled walls, recessed spotlights, storage cupboard, double glazed window to rear and a central heated towel rail.Garden - With double glazed doors leading from kitchen diner and utility to decorative chipping stones, lawn, rear gated access leading to driveway, play area, sleepers housing mature planted shrubs, further lawn and paving.Estate agents operating in the UK are required to conduct Anti-Money Laundering (AML) checks in compliance with the regulations set forth by HM Revenue and Customs (HMRC) for all property transactions. It is mandatory for both buyers and sellers to successfully complete these checks before any property transaction can proceed. Our estate agency uses Coadjute’s Assured Compliance service to facilitate the AML checks. A fee will be charged for each individual AML check conducted.BrochuresWallace Rise, Cradley Heath, B64 7LP
Location
Address
Wallace Rise, Cradley Heath, B64 7LP
City
Cradley Heath
Features and Finishes
RECENTLY MODERNISED AND IMPROVED THREE BEDROOM SEMI DETACHED HOME, DRIVEWAY TO REAR WITH WRAP AROUND GARDEN, STUNNING KITCHEN DINER WITH INTEGRATED APPLIANCES, WELCOMING LOUNGE COMPLETE WITH WOODEN FLOOR, SEPARATE UTILITY, DOWNSTAIRS CLOAKROOM AND USEFUL STORAGE AREA, MODERN FAMILY BATHROOM, CORNER PLOT POSITION WITHIN CUL DE SAC, CLOSE TO TRAIN STATIONS, NEARBY SHOPS AND HADEN HILL PARK, PERFECT FOR FIRST TIME BUYERS AND DOWNSIZERS, EPC RATING C
Legal Notice
Our comprehensive database is populated by our meticulous research and analysis of public data. MirrorRealEstate strives for accuracy and we make every effort to verify the information. However, MirrorRealEstate is not liable for the use or misuse of the site's information. The information displayed on MirrorRealEstate.com is for reference only.
