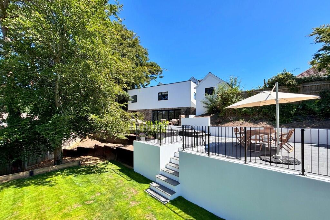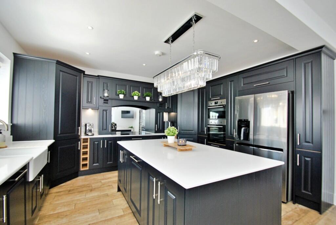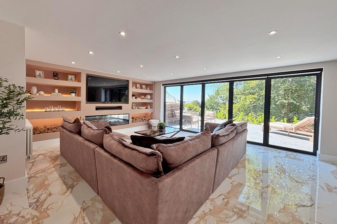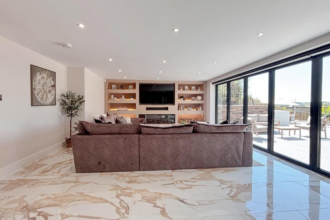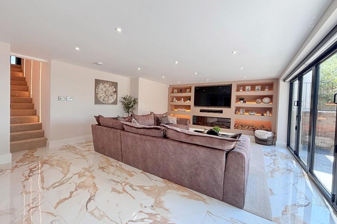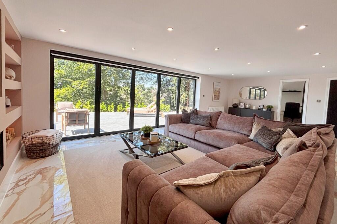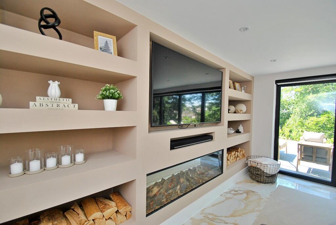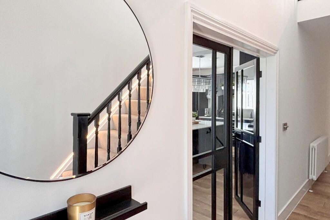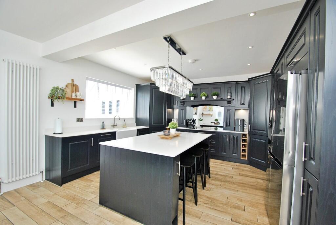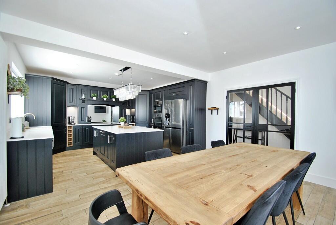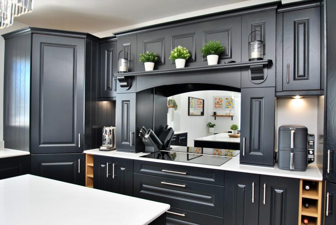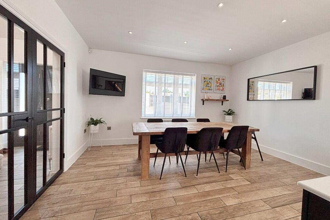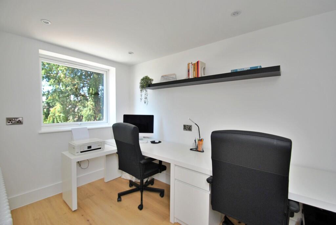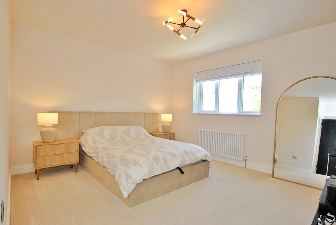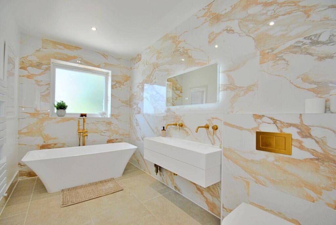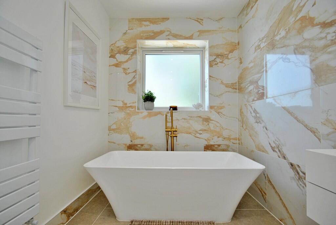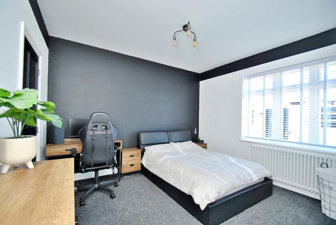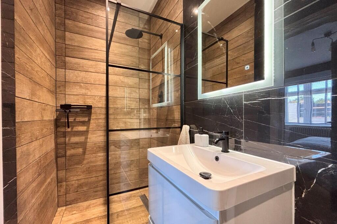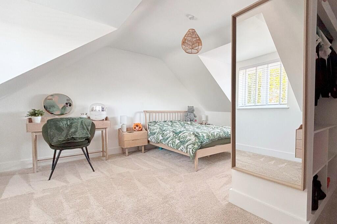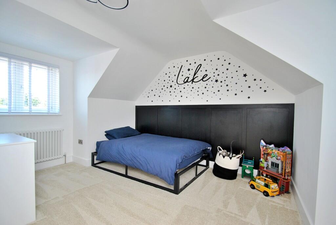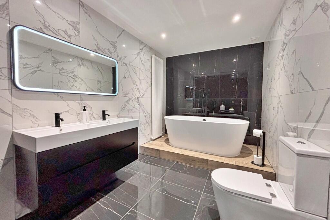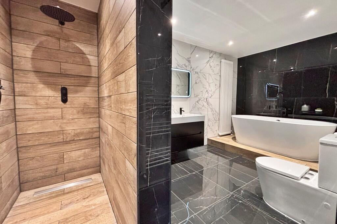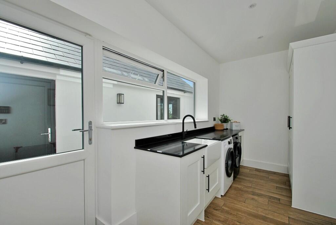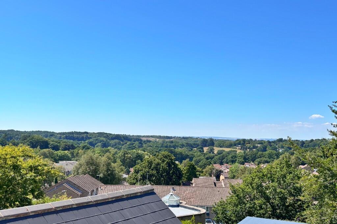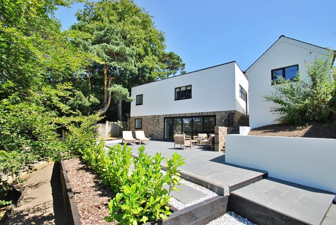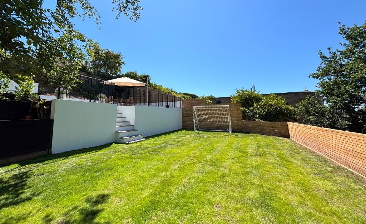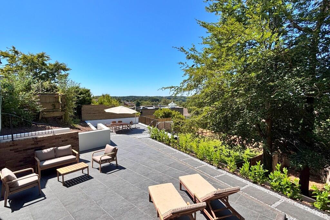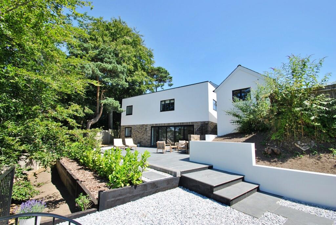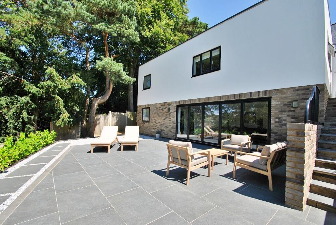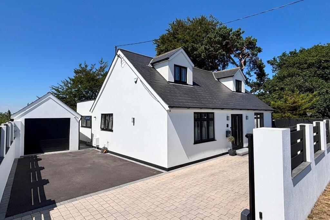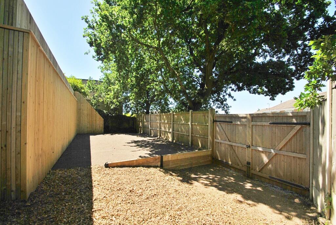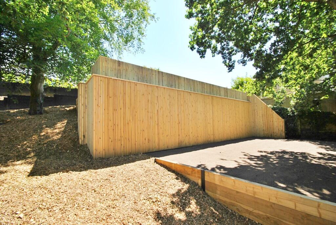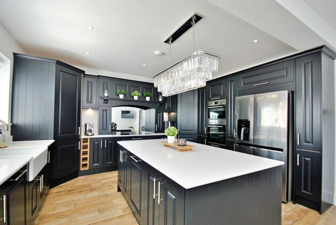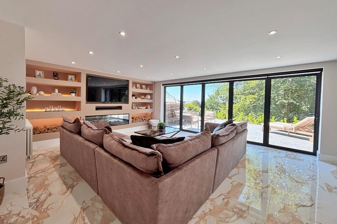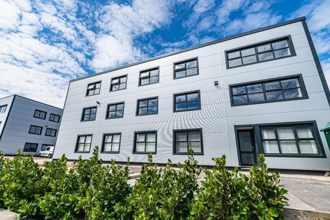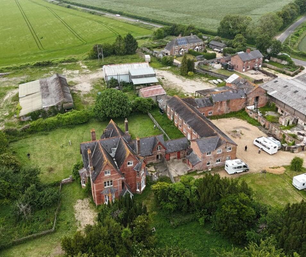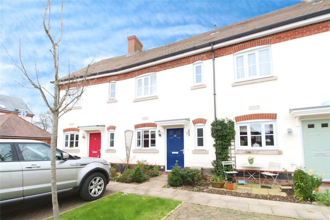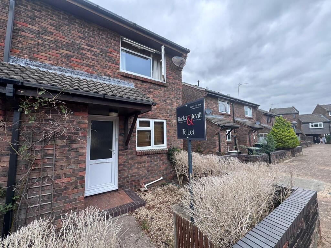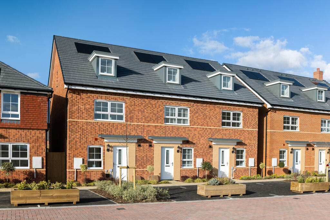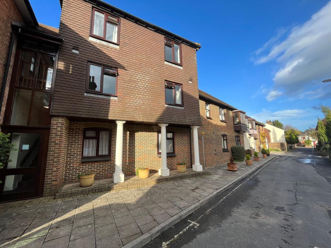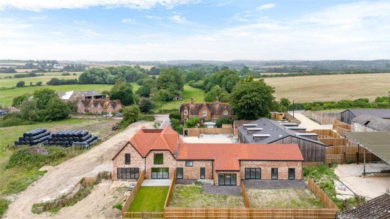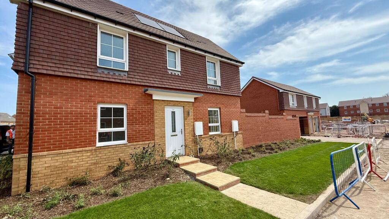Wareham Road, Corfe Mullen, Wimborne, BH21
Property Details
Bedrooms
4
Bathrooms
3
Property Type
Detached
Description
Property Details: • Type: Detached • Tenure: Freehold • Floor Area: N/A
Key Features: • Presented to an exceptional standard • Beautiful open plan kitchen dining room • 27ft sitting room with bi-fold doors • 4 bedrooms, all with built in dressing area/rooms • Luxurious bathroom and en-suite • Study • Electric gates and a detached garage • Stunning landscaped gardens • 2nd vehicle entrance for additional parking • No onward chain
Location: • Nearest Station: N/A • Distance to Station: N/A
Agent Information: • Address: Covering Poole & Bournemouth
Full Description: Property Description
This impressive, detached home has undergone significant redevelopment in recent years having been extended and renovated throughout. It sits on an elevated plot of approximately 0.2 acres with some beautiful far reaching rural views.
The property is presented to the highest of standards with a luxurious contemporary style throughout.
The accommodation briefly comprises, an entrance hall with stairs rising to the first floor and further stairs leading down to the lower ground floor.
The beautifully designed contemporary kitchen effortlessly blends style and practicality. Featuring sleek, dark shaker-style cabinetry with soft-close doors and drawers, this space offers a timeless, high-end aesthetic. The expansive central island provides ample workspace and doubles as a social hub - perfect for family living and entertaining guests.
Quartz worktops contrast elegantly with the cabinetry, while high-quality integrated appliances, including a double oven, microwave, dishwasher and space for an American-style fridge freezer, ensure modern convenience. The mirrored splashback enhances the sense of space and light.
Additional highlights include a wine rack, under-cabinet lighting, and corner pantry cupboards. This kitchen is truly the showpiece of the home - both beautiful and highly functional.
Furthermore on the ground floor you will find the utility room with built in storage and space for white goods.
The main bedroom enjoys far reaching views together with a dressing room with built in storage and a luxurious en-suite bathroom comprising twin wash basins, wc, walk in shower and a separate freestanding bath.
Bedroom 2 has a built in dressing area along with an en-suite shower room.
The impressive main bathroom includes a large walk in shower, twin wash basins, a large bath and wc.
On the first floor are 2 further double bedrooms, both with far reaching views and dressing areas.
On the lower ground floor is the particularly spacious sitting room which features large bi-fold doors leading out to the garden and a bespoke media wall complete with built in shelving display and lighting.
There is a separate study along with a cloakroom with wc and wash hand basin.
Outside
The property is approached via an electric sliding gate leading to the driveway parking and the detached garage.
The stunning rear garden has been landscaped with a large patio terrace stretching along the rear of the property, steps lead down to a lawned garden.
At the bottom end of the garden There is a level secluded area which would be an ideal space to build a home office. There is vehicle access to this end of the garden via double gates, from the cul-de-sac behind.
Location
The property is located along Wareham Road in Corfe Mullen. Corfe Mullen is regarded as a large village which lies adjacent to open countryside and offers a good range of shops, amenities and sought after schooling.
2.5 miles - Wimborne Minster 6 miles - Sandbanks 4.5 miles - Poole Train Station 5 miles - Poole Harbour
Additional Information
Council tax band: E
Hardwick Estate Agents would like to point out that all measurements and indications of plot size set out in these particulars are approximate and are for guidance only. We have not tested any apparatus, equipment, systems or services etc and cannot confirm that they are in working order or fit for purpose. No assumption should be made as to compliance with planning consents or current usage. Nothing in these particulars is intended to indicate that any carpets or curtains, furnishings or fittings, electrical goods (whether wired or not), gas fires or light fitments, or any other fixtures not expressly included form any part of the property being offered for sale. Whilst we endeavour to make our sales particulars accurate and reliable, if there is any point which is of particular importance to you, please contact us and we will be happy to confirm the position to you.BrochuresBrochure 1
Location
Address
Wareham Road, Corfe Mullen, Wimborne, BH21
City
Wimborne Minster
Features and Finishes
Presented to an exceptional standard, Beautiful open plan kitchen dining room, 27ft sitting room with bi-fold doors, 4 bedrooms, all with built in dressing area/rooms, Luxurious bathroom and en-suite, Study, Electric gates and a detached garage, Stunning landscaped gardens, 2nd vehicle entrance for additional parking, No onward chain
Legal Notice
Our comprehensive database is populated by our meticulous research and analysis of public data. MirrorRealEstate strives for accuracy and we make every effort to verify the information. However, MirrorRealEstate is not liable for the use or misuse of the site's information. The information displayed on MirrorRealEstate.com is for reference only.
