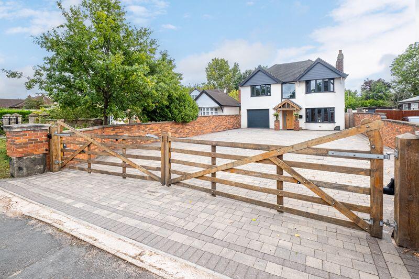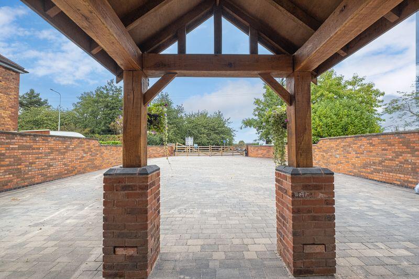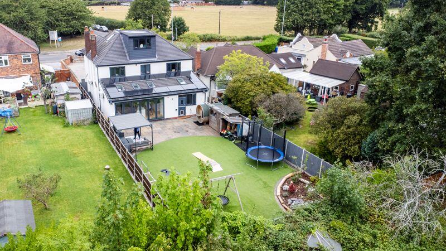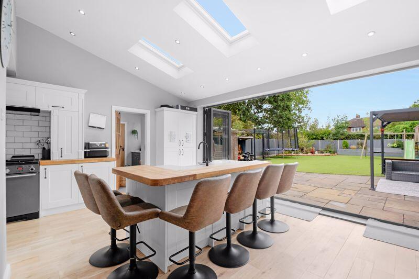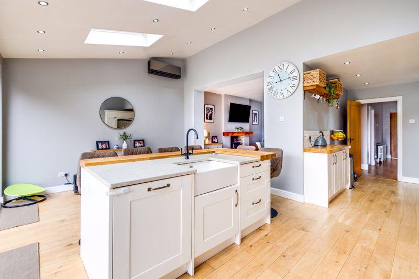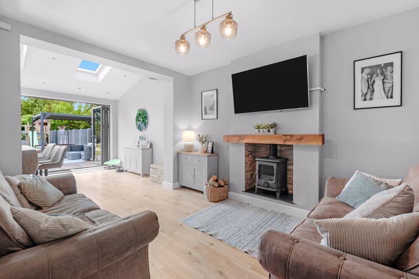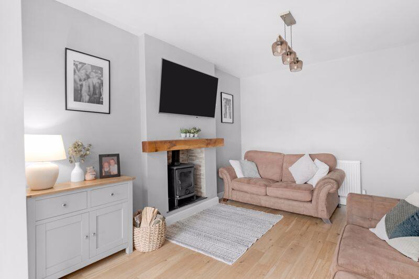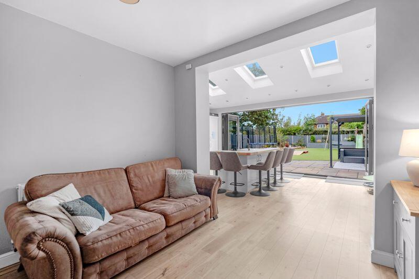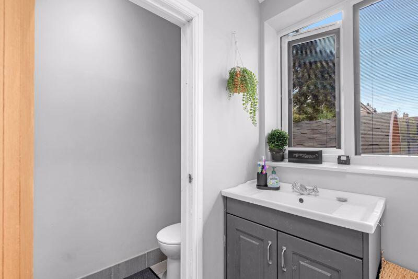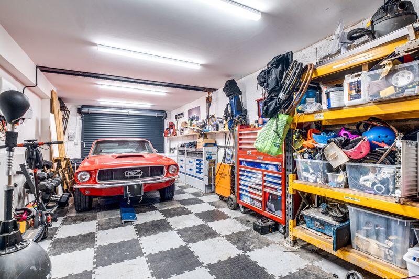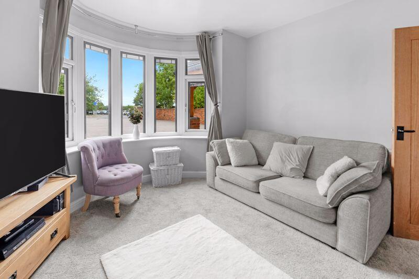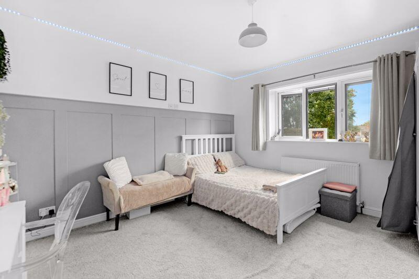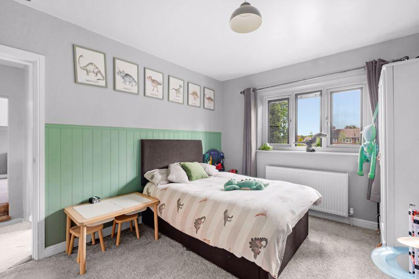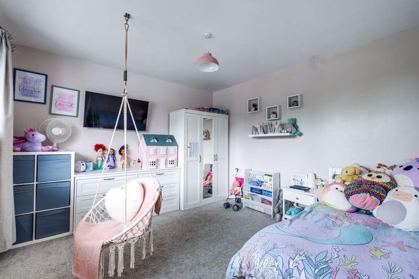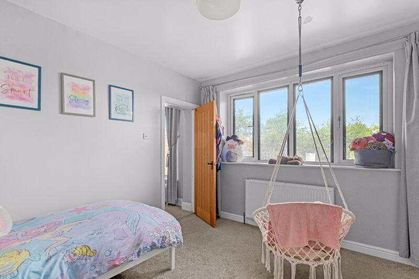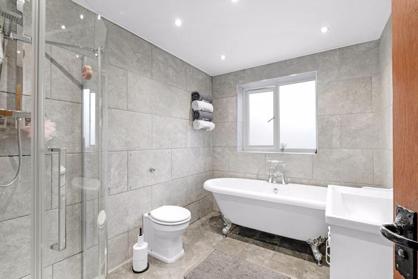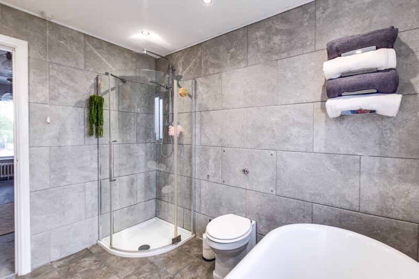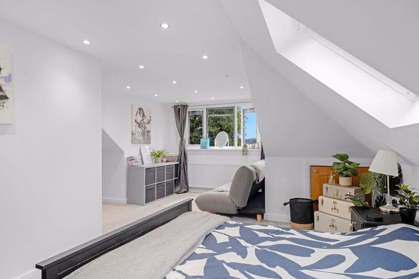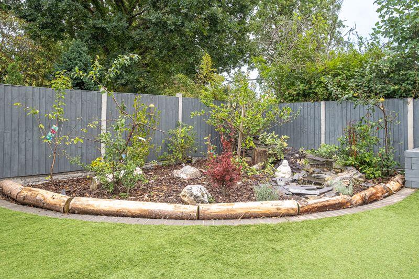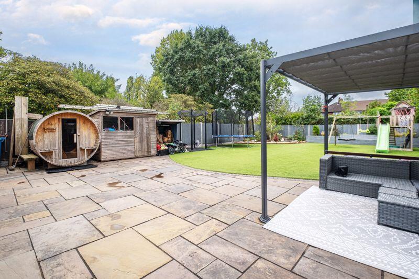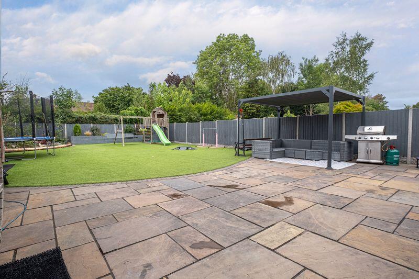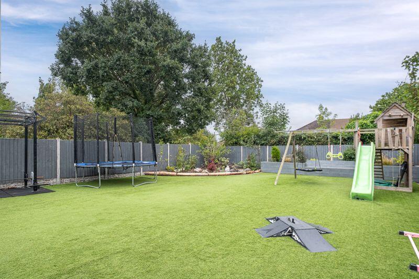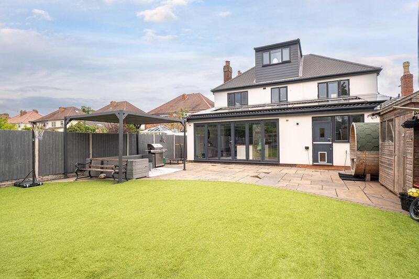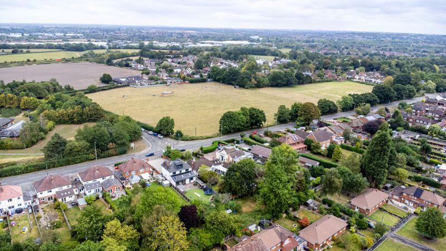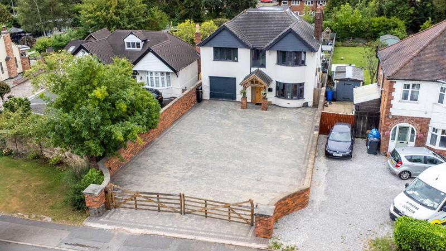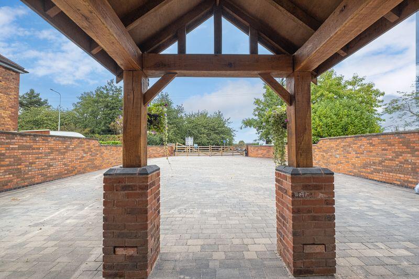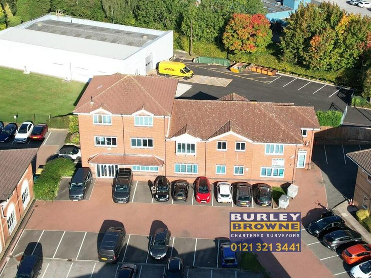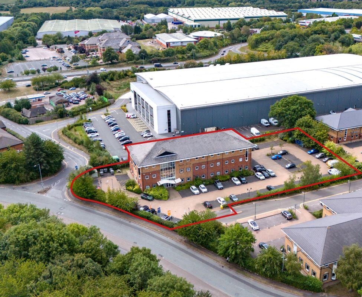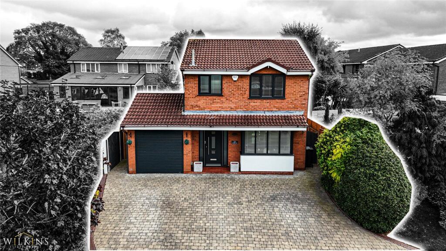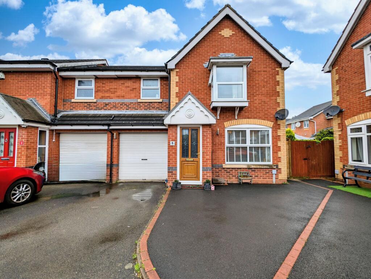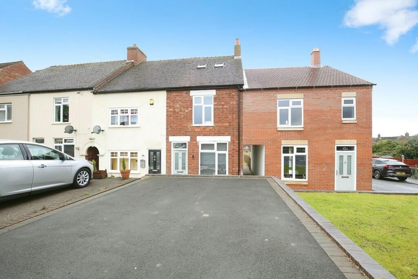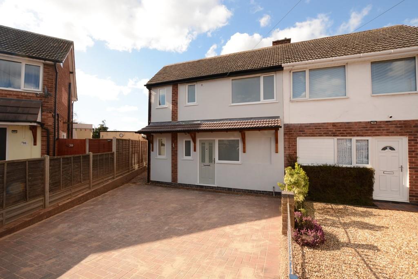Watling Street, Mile Oak, Tamworth, B78 3ND - Modern Detached Family Home
Property Details
Bedrooms
5
Bathrooms
2
Property Type
Detached
Description
Property Details: • Type: Detached • Tenure: Freehold • Floor Area: N/A
Key Features: • This Property Ticks All The Boxes! • Five Double Bedrooms • Large Family Bathroom and En-Suite Bathroom • Open Plan Kitchen/Diner/Social Space • Separate Cosy Living Room • Utility with Ground Floor W.C. • Large Integral Garage • Huge Gated Driveway and a Generous Size Low Maintenance Rear Garden • Air-Con Units Throughout Property and Solar Panels • 'B' Rated EPC
Location: • Nearest Station: N/A • Distance to Station: N/A
Agent Information: • Address: 38 Bird Street, Lichfield, WS13 6PR
Full Description: A modern detached family home which ticks all the boxes… Welcome to 413 Watling Street. Situated set back from the road in the Mile Oak area of Tamworth, this highly impressive property has been thoroughly extended and renovated to create the ideal family home. With solar panels and fitted air-con units, the refurbishments carried out on this property have been extremely well thought through.
Sat within a spacious plot with attractive brick walls and a huge paved driveway, accessible through a stylish gated entrance operated via controls and sensors, the first impressions of this home are absolutely delightful.
Internally you are greeted by a wonderful entrance hallway with wooden flooring flowing throughout the ground floor, plus under-stair storage and a charming ‘dog house’ which leads into a cosy living room to the fore. This private lounge area features a beautiful bay window and a log burner, ideal use for a cosy evening room.
To the rear of the ground floor is the main social hub of this home, a fantastic space for entertainment with family and friends, across an attractive kitchen/diner area with a central island, ample built-in storage, a second living/sitting area, sky light windows and impressive bi-fold doors out to the stunning South Facing rear garden.
Off the kitchen area is a separate utility room with further outdoor access and another sky light window with high ceilings, plus a guest W.C, and integral access to a huge garage with versatile usage.
The first floor of this delightful home features four large double bedrooms and a main family bathroom, plus a huge window off the landing allowing plenty of natural light. All bedrooms in this property have plenty of room to grow into, with the main bedroom benefitting from a charming bay window and fitted wardrobes. The main family bathroom is wonderfully fitted and decorated, with a separate shower and freestanding bath.
Moving up to the second floor is another fantastic size bedroom, the size of a large studio-flat, with a private en-suite bathroom featuring another freestanding bath. This top floor also has versatile use, and has further loft storage plus beautiful views out to the rear garden.
Outside on this spacious plot is a wonderful rear garden, thoughtfully planned with a large social patio area, high quality artificial lawn, attractive flower beds and private fenced enclosure.Ground FloorHallway16' 0'' x 6' 7'' (4.88m x 2.00m)Lounge12' 5'' x 11' 11'' (3.78m x 3.64m)Sitting Area12' 10'' x 10' 10'' (3.90m x 3.30m)Open Plan Kitchen/Diner22' 3'' x 18' 9'' (6.78m x 5.72m)Utility11' 11'' x 8' 6'' (3.63m x 2.59m)W.C.4' 10'' x 2' 6'' (1.48m x 0.76m)Integral Garage29' 10'' x 12' 1'' (9.10m x 3.69m)First FloorBedroom One12' 5'' x 11' 11'' (3.78m x 3.62m)Bedroom Two13' 3'' x 11' 11'' (4.05m x 3.64m)Bedroom Three12' 10'' x 10' 10'' (3.92m x 3.31m)Bedroom Four11' 10'' x 12' 0'' (3.60m x 3.67m)Bathroom8' 11'' x 7' 1'' (2.73m x 2.17m)Second FloorBedroom Five21' 4'' x 20' 10'' (6.50m x 6.35m MAX)En-Suite Bathroom9' 3'' x 7' 3'' (2.82m x 2.21m)BrochuresProperty BrochureFull Details
Location
Address
Watling Street, Mile Oak, Tamworth, B78 3ND - Modern Detached Family Home
City
Tamworth
Features and Finishes
This Property Ticks All The Boxes!, Five Double Bedrooms, Large Family Bathroom and En-Suite Bathroom, Open Plan Kitchen/Diner/Social Space, Separate Cosy Living Room, Utility with Ground Floor W.C., Large Integral Garage, Huge Gated Driveway and a Generous Size Low Maintenance Rear Garden, Air-Con Units Throughout Property and Solar Panels, 'B' Rated EPC
Legal Notice
Our comprehensive database is populated by our meticulous research and analysis of public data. MirrorRealEstate strives for accuracy and we make every effort to verify the information. However, MirrorRealEstate is not liable for the use or misuse of the site's information. The information displayed on MirrorRealEstate.com is for reference only.
