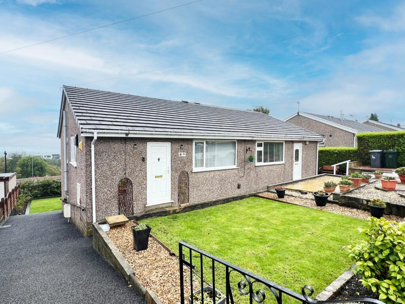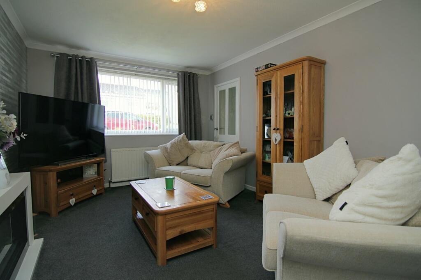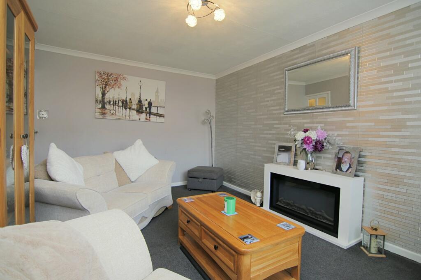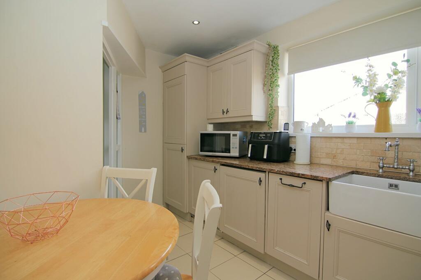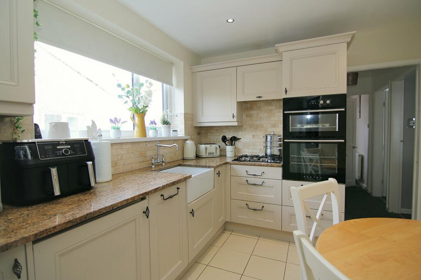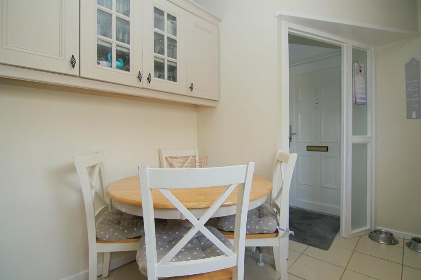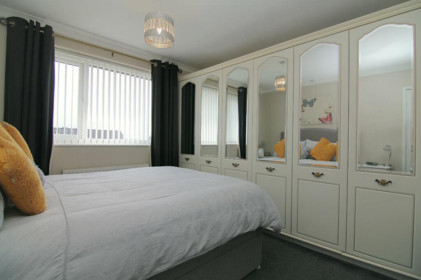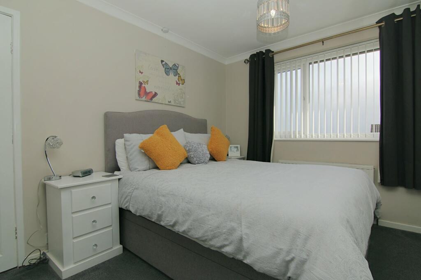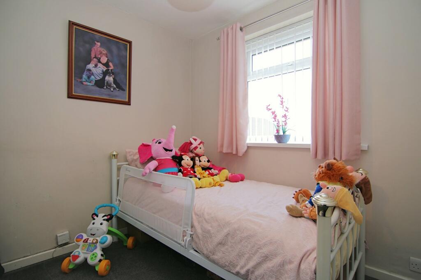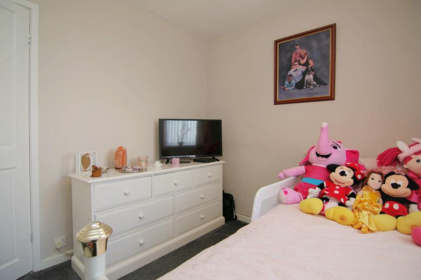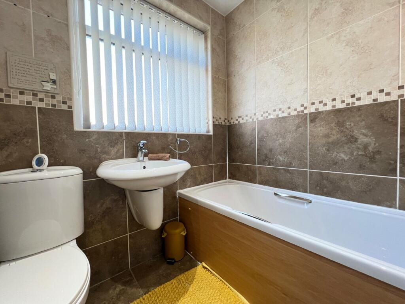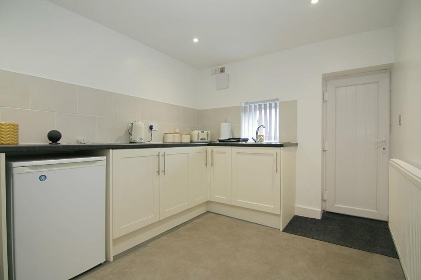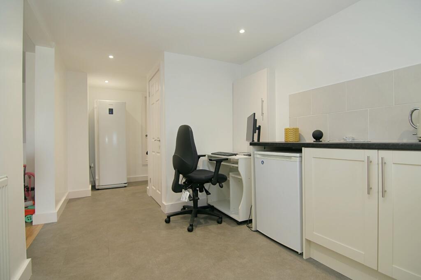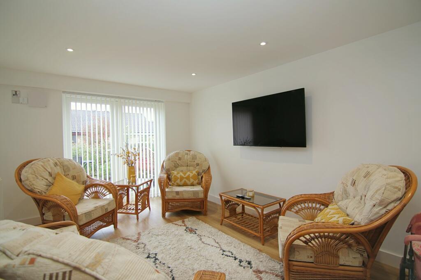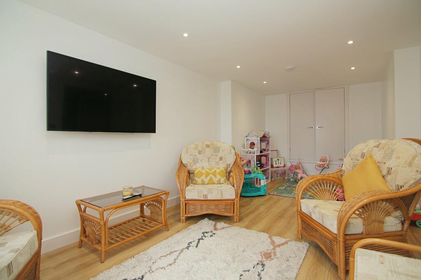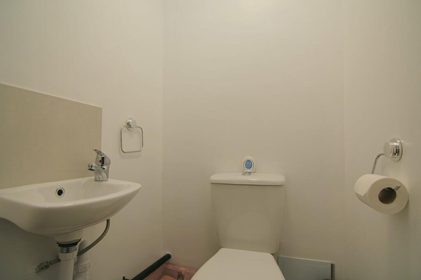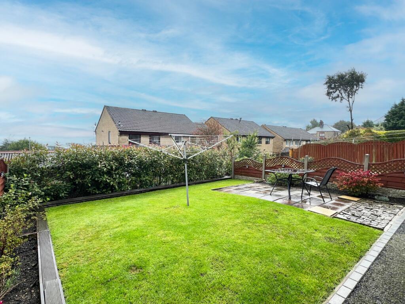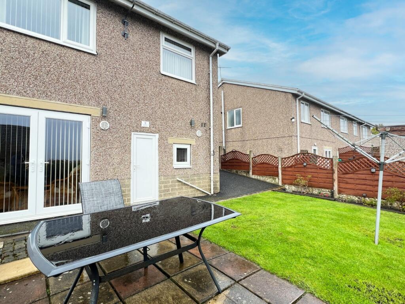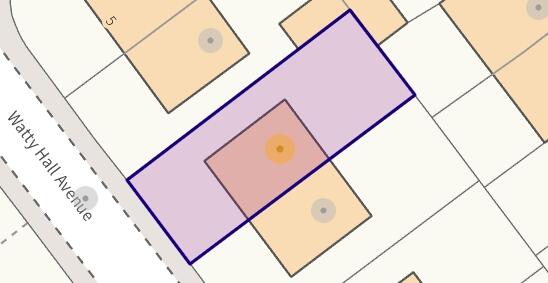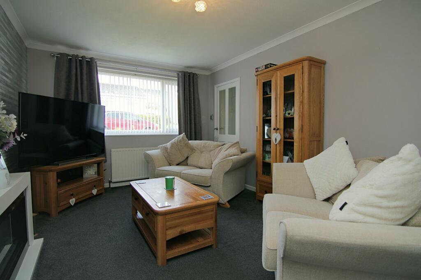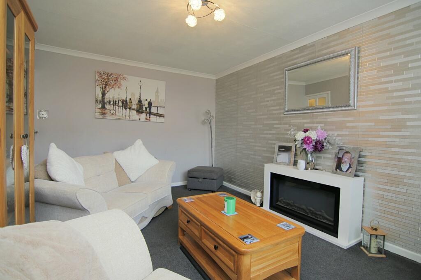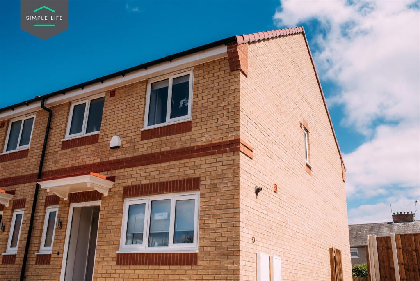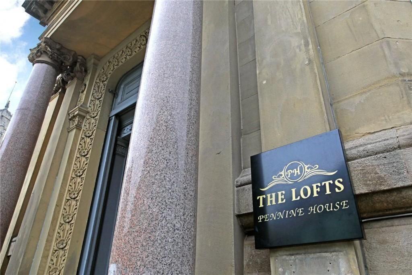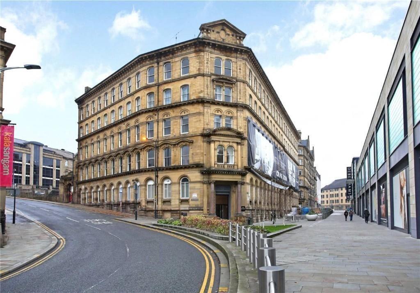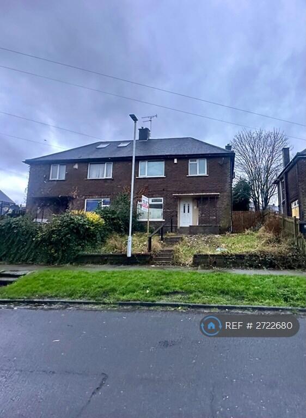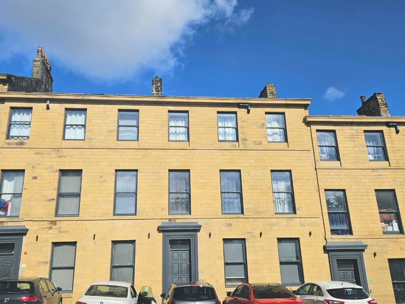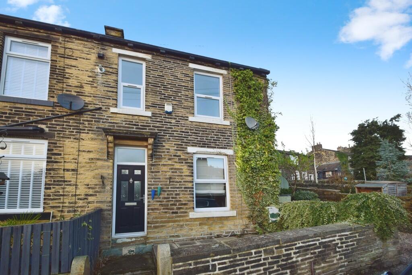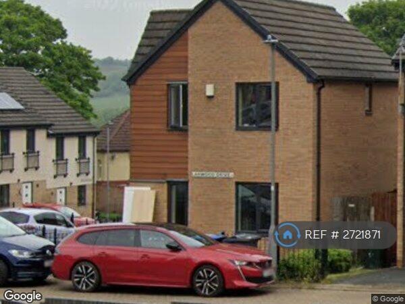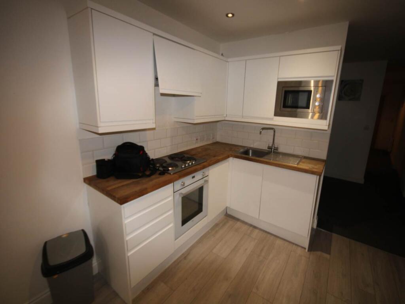Watty Hall Avenue, Wibsey, Bradford, BD6
Property Details
Bedrooms
2
Bathrooms
2
Property Type
Bungalow
Description
Property Details: • Type: Bungalow • Tenure: N/A • Floor Area: N/A
Key Features: • REASONS WHY WE LOVE THIS HOUSE • FANTASTIC LOWER GROUND FLOOR CONVERSION • SITTING ROOM, KITCHEN AND WASHROOM • SEMI DETACHED BUNGALOW • TWO BEDROOMS • GCH DG GARDENS • POPULAR RESIDENTIAL LOCATION • VIEWING ADVISED
Location: • Nearest Station: N/A • Distance to Station: N/A
Agent Information: • Address: 140 High Street, Wibsey, Bradford, BD6 1JZ
Full Description: ** NOT WHAT IT APPEARS FROM THE OUTSIDE ** STUNNING LOWER, SELF CONTAINED, GROUND FLOOR CONVERSION ** VERSITILE LIVING ACCOMMODATION ** Viewing is strongly advised for this SEMI DETACHED BUNGALOW briefly comprising: Entrance hall, lounge, kitchen, TWO BEDROOMS and bathroom. An amazing lower ground floor conversion, with private external access, with an additional living area, patio doors leading to the gardens, large kitchen and wash facilities plus plenty of storage. The lower ground floor lends itself to a separate annex with some minor alterations should one wish. Externally are pleasant gardens to the front and rear with driveway. Situated within a cul de sac location and ideal for many amenities on offer. SIMPLY MUST BE VIEWED TO APPRECIATE EntranceSide entrance leading into the kitchenLounge3.23m x 4.85m (10' 7" x 15' 11")Dining Kitchen3.4m x 2.72m (11' 2" x 8' 11")Fitted kitchen with a selection of wall and base units. Worktops with Belfast sink, double oven, seperate hob and extractor. Integrated appliance to include dish washer, washing machine and fridge freezer. Tiled flooringInner HallLoft accessBedroom One3.23m x 3.6m (10' 7" x 11' 10")Fitted wardrobesBedroom Two2.72m x 2.51m (8' 11" x 8' 3")BathroomThree piece white suite. Fully tiledLower Ground FloorSitting Room3.25m x 6.63m (10' 8" x 21' 9")A great room which could be utilised for a number of uses. Laminate flooring and patio doors to the rearKitchen6.2m x 2.13m (20' 4" x 7' 0")Fitted kitchen with base units, worktops, sink and drainer. Plumbing for washer and large walk in storage areaWash RoomSink and W.CStorage Room1.93m x 2.13m (6' 4" x 7' 0")Off from kitchen with power and lightStorage Room2.6m x 1.55m (8' 6" x 5' 1")With power and lightOutsidePleasant gardens to the front. Driveway to the side and lovely gardens to the rearBrochuresParticulars
Location
Address
Watty Hall Avenue, Wibsey, Bradford, BD6
City
Bradford
Features and Finishes
REASONS WHY WE LOVE THIS HOUSE, FANTASTIC LOWER GROUND FLOOR CONVERSION, SITTING ROOM, KITCHEN AND WASHROOM, SEMI DETACHED BUNGALOW, TWO BEDROOMS, GCH DG GARDENS, POPULAR RESIDENTIAL LOCATION, VIEWING ADVISED
Legal Notice
Our comprehensive database is populated by our meticulous research and analysis of public data. MirrorRealEstate strives for accuracy and we make every effort to verify the information. However, MirrorRealEstate is not liable for the use or misuse of the site's information. The information displayed on MirrorRealEstate.com is for reference only.
