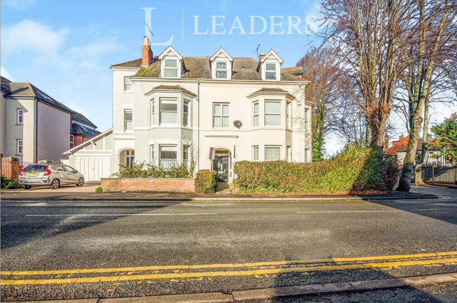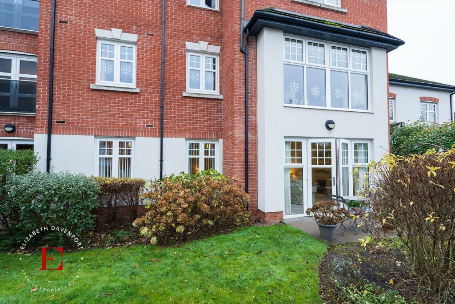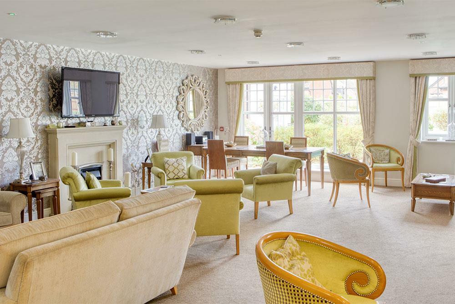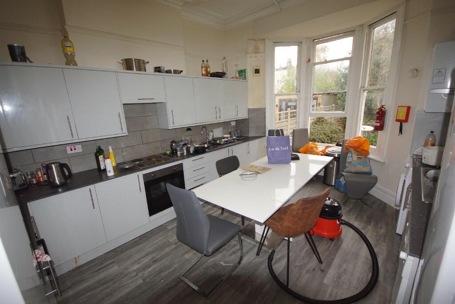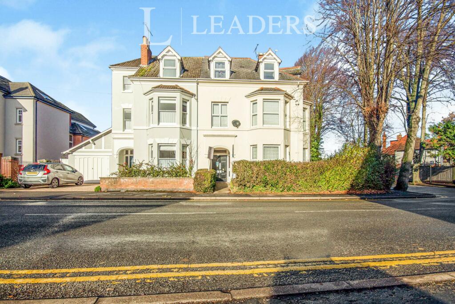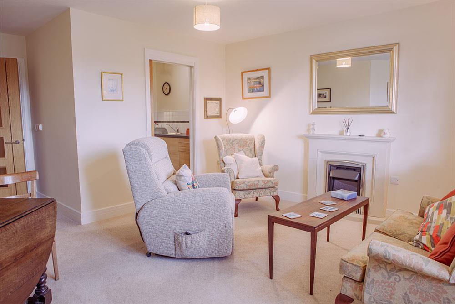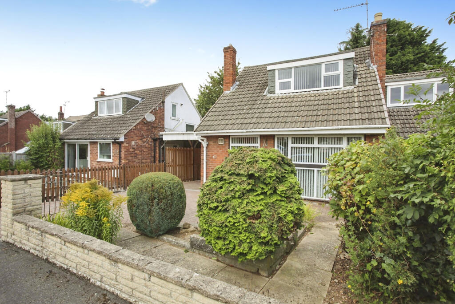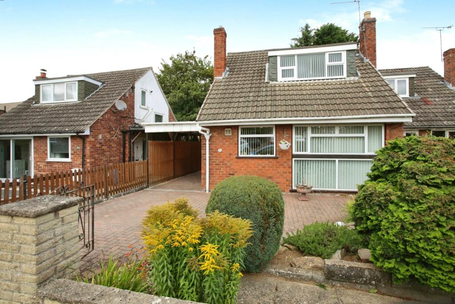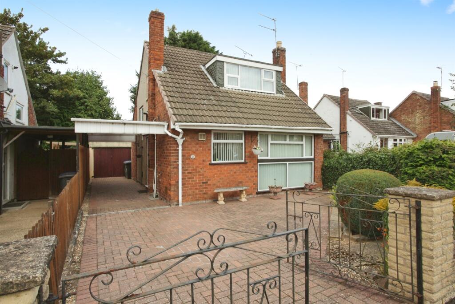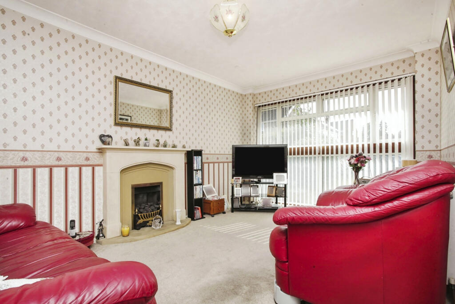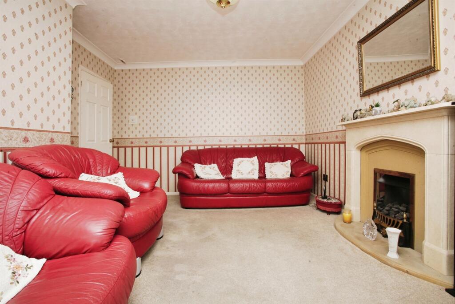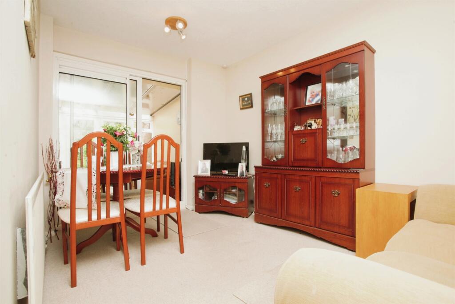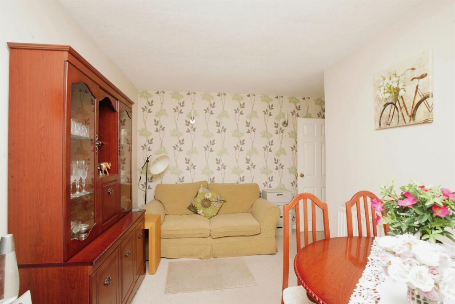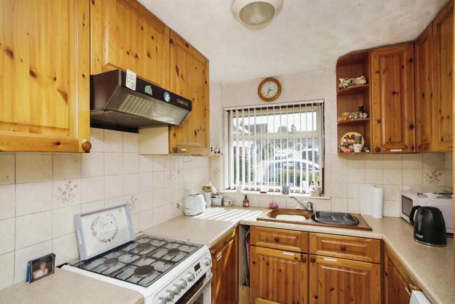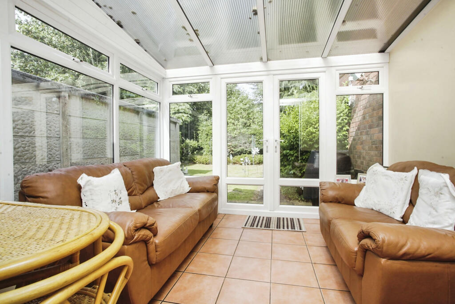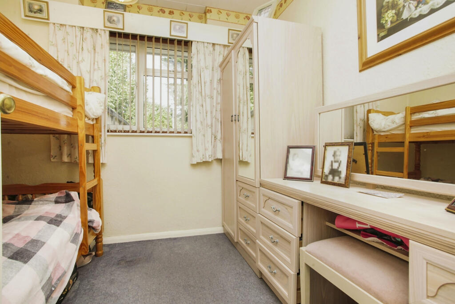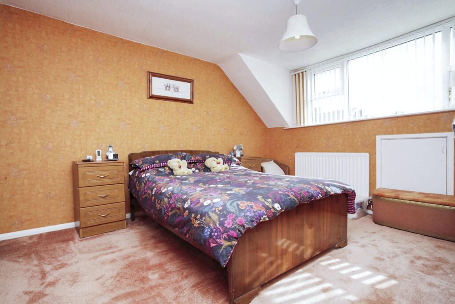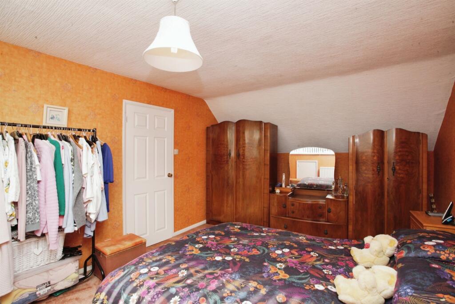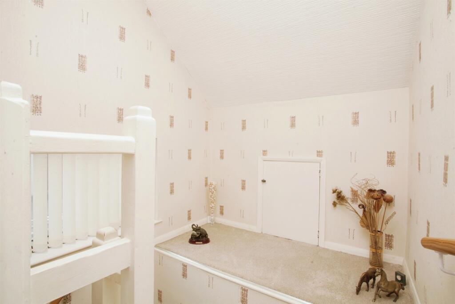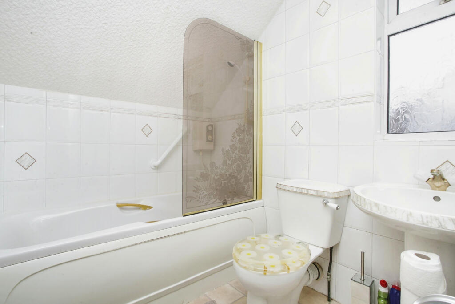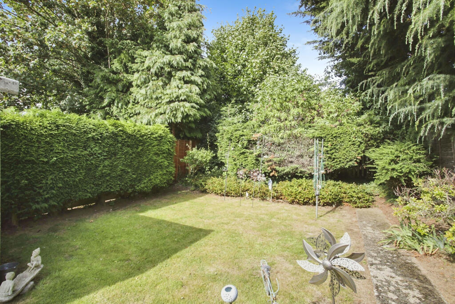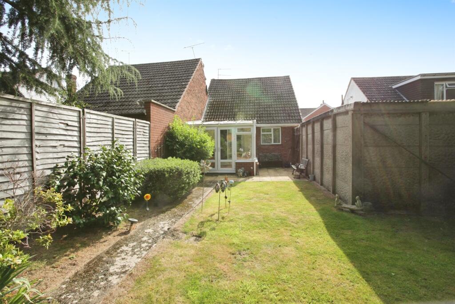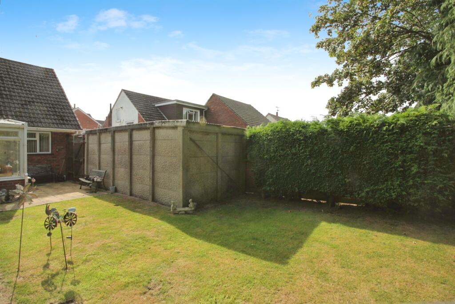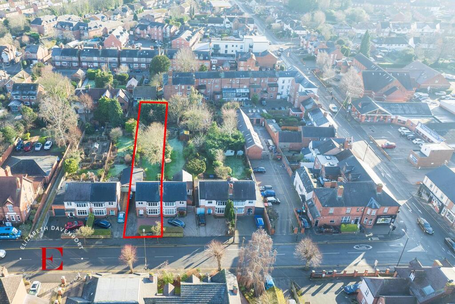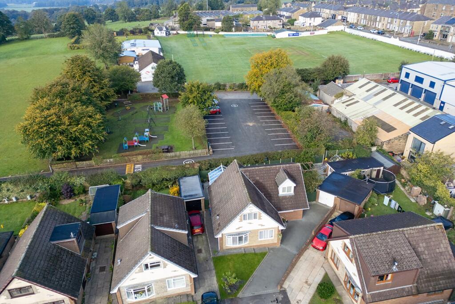Waverley Road, Rugby
For Sale : GBP 240000
Details
Bed Rooms
2
Bath Rooms
1
Property Type
Link Detached House
Description
Property Details: • Type: Link Detached House • Tenure: N/A • Floor Area: N/A
Key Features: • SEMI DETACHED. • TWO BEDROOMS. • TWO RECEPTION ROOMS COULD BE USED AS THIRD BEDROOM. • WELL MAINTAINED REAR GARDEN. • HIGHLY SOUGHT AFTER RESIDENTIAL LOCATION. • NO ONWARD CHAIN. • DRIVEWAY, CARPORT AND GARAGE. • CONSERVATORY OUTLOOKING REAR GARDEN.
Location: • Nearest Station: N/A • Distance to Station: N/A
Agent Information: • Address: 24 Regent Street, Rugby, CV21 2PY
Full Description: SUMMARYShipways will be conducting an open house event on this property and viewings will be arranged by appointment only, please call today to avoid missing out on this fantastic two bedroom detached property in the heart of Hillmorton.DESCRIPTIONShipways are delighted to welcome to market this semi detached two/three bedroom bungalow located in the highly sought after residential area of Hillmorton and is within catchments of highly regarded schooling, and excellent local amenities on the High Street Parade. The regions central motorway networks, including the M40, M6 and M1 are all easily accessible by car, and Rugby train station is a short five minute drive away, with trains running directly to London Euston in just 50 minutes.The property in brief comprises an ample sized front rear garden with access to the garage, as you enter the property is an entrance hallway leading into the kitchen benefiting from ample top and bottom cupboard space, built in fridge and freezer. The lounge area is also generous in size and has a gas fire. Additionally to the ground floor is a dining area which could be used as a second reception room, office or another bedroom if preferable which nicely leads into the conservatory area out looking the rear garden. The second bedroom is also situated on the ground floor and is generous in size. The first floor of the property consists of a generous sized double bedroom with ample space for bedroom furnishings, and the main bathroom consisting of bath with shower, toilet sink and storage cupboard.The property further benefits from a well maintained rear garden which is majority turfed with access to the garage and a paved area. The property also allows parking for multiple vehicles.Agent Note The Council Tax Band is B.Entrance Hall Understairs storage cupboard.Lounge 14' 5" x 11' 6" ( 4.39m x 3.51m )Double glazed window to front, gas fire.Dining Room 12' 9" x 11' 6" ( 3.89m x 3.51m )Patio doors to conservatory, radiator.Kitchen 8' x 7' 6" ( 2.44m x 2.29m )Double glazed window, built in fridge, freezer, double glazed window to front.Conservatory 10' 1" x 10' 1" ( 3.07m x 3.07m )Bedroom One 16' 5" x 11' 5" ( 5.00m x 3.48m )Double glazed window, radiator.Bedroom Two 7' 9" x 9' 1" ( 2.36m x 2.77m )Double glazed window, radiator.Bathroom Bath with shower, toilet, sink basin, double glazed window, storage cupboard.Rear Garden Majority turfed, paved area, access to garage.Garage 20' 3" x 8' 4" ( 6.17m x 2.54m )Power to garage.1. MONEY LAUNDERING REGULATIONS: Intending purchasers will be asked to produce identification documentation at a later stage and we would ask for your co-operation in order that there will be no delay in agreeing the sale. 2. General: While we endeavour to make our sales particulars fair, accurate and reliable, they are only a general guide to the property and, accordingly, if there is any point which is of particular importance to you, please contact the office and we will be pleased to check the position for you, especially if you are contemplating travelling some distance to view the property. 3. The measurements indicated are supplied for guidance only and as such must be considered incorrect. 4. Services: Please note we have not tested the services or any of the equipment or appliances in this property, accordingly we strongly advise prospective buyers to commission their own survey or service reports before finalising their offer to purchase. 5. THESE PARTICULARS ARE ISSUED IN GOOD FAITH BUT DO NOT CONSTITUTE REPRESENTATIONS OF FACT OR FORM PART OF ANY OFFER OR CONTRACT. THE MATTERS REFERRED TO IN THESE PARTICULARS SHOULD BE INDEPENDENTLY VERIFIED BY PROSPECTIVE BUYERS OR TENANTS. NEITHER SEQUENCE (UK) LIMITED NOR ANY OF ITS EMPLOYEES OR AGENTS HAS ANY AUTHORITY TO MAKE OR GIVE ANY REPRESENTATION OR WARRANTY WHATEVER IN RELATION TO THIS PROPERTY.BrochuresPDF Property ParticularsFull Details
Location
Address
Waverley Road, Rugby
City
Waverley Road
Features And Finishes
SEMI DETACHED., TWO BEDROOMS., TWO RECEPTION ROOMS COULD BE USED AS THIRD BEDROOM., WELL MAINTAINED REAR GARDEN., HIGHLY SOUGHT AFTER RESIDENTIAL LOCATION., NO ONWARD CHAIN., DRIVEWAY, CARPORT AND GARAGE., CONSERVATORY OUTLOOKING REAR GARDEN.
Legal Notice
Our comprehensive database is populated by our meticulous research and analysis of public data. MirrorRealEstate strives for accuracy and we make every effort to verify the information. However, MirrorRealEstate is not liable for the use or misuse of the site's information. The information displayed on MirrorRealEstate.com is for reference only.
Top Tags
NO ONWARD CHAINLikes
0
Views
55
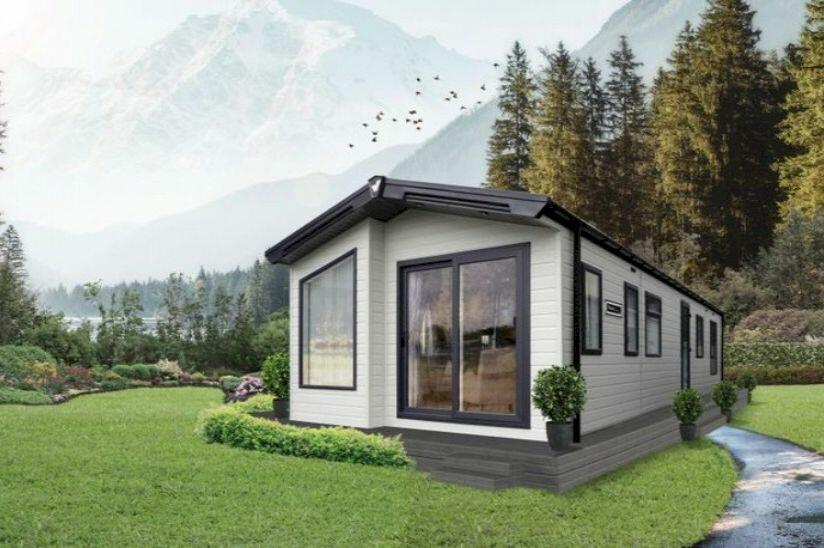
Lower Green Hill Holiday Park, Kellbrook Road, Salterforth, Lancashire
For Sale - GBP 115,000
View HomeRelated Homes
