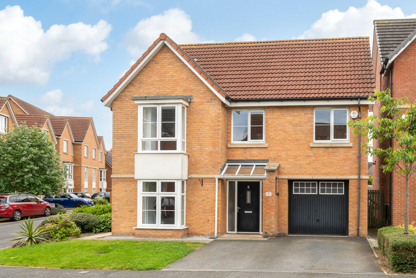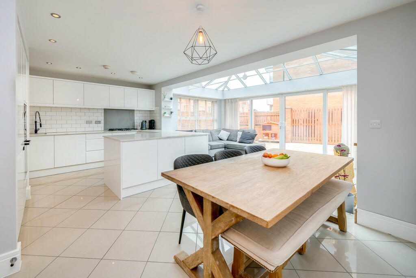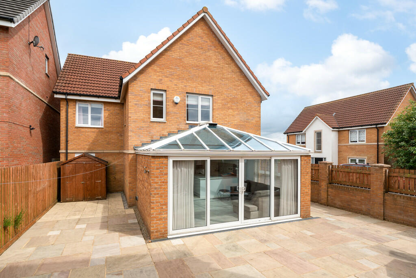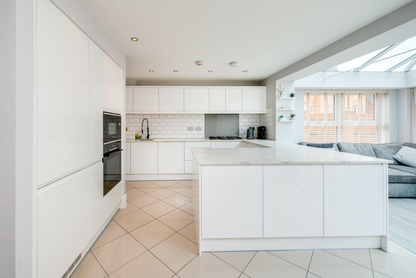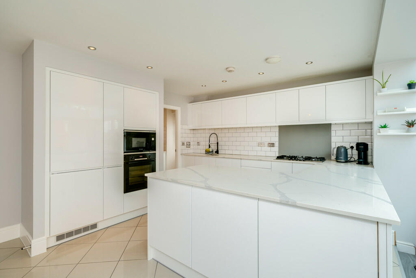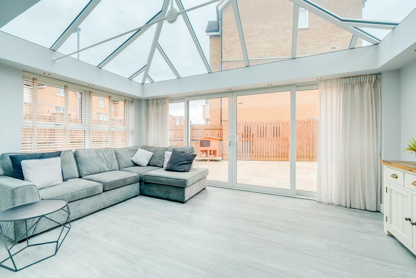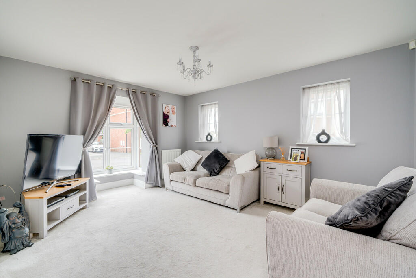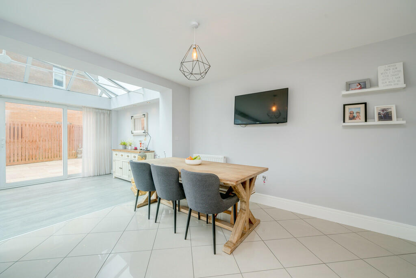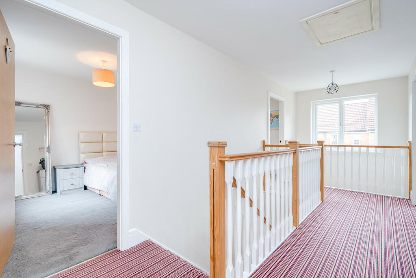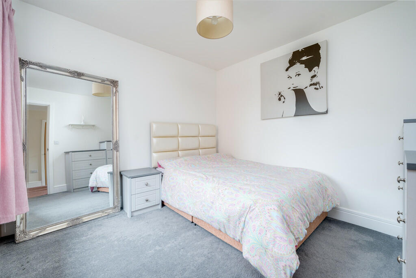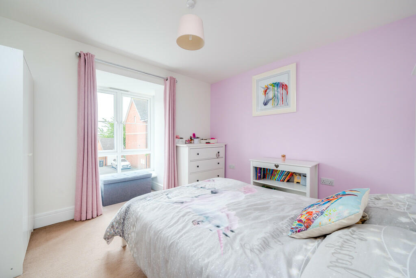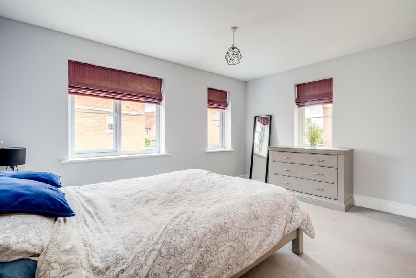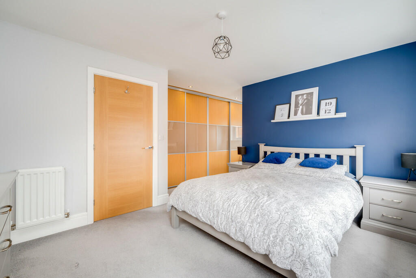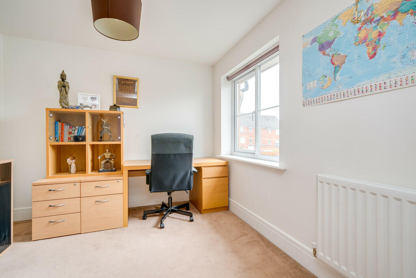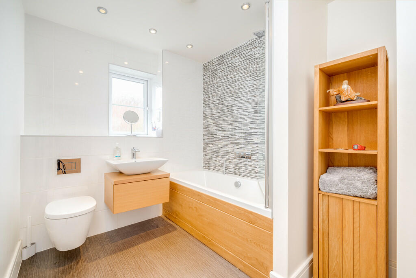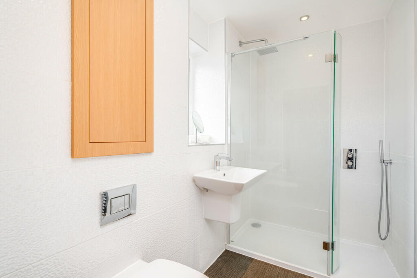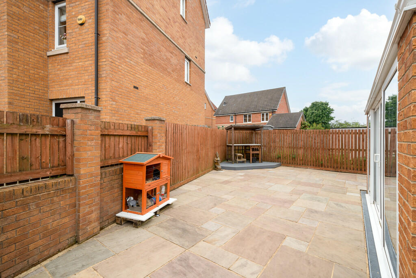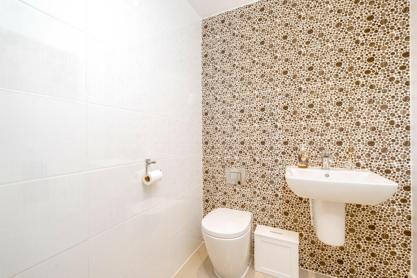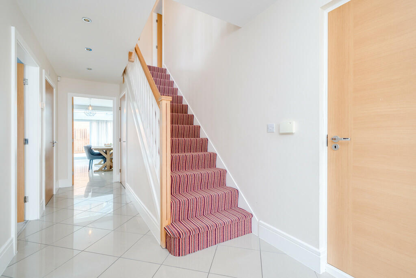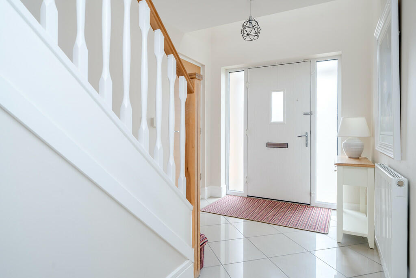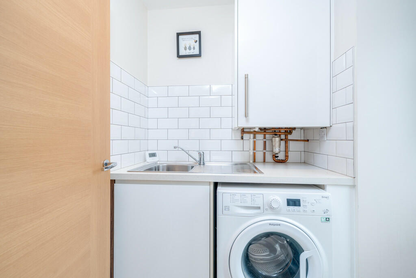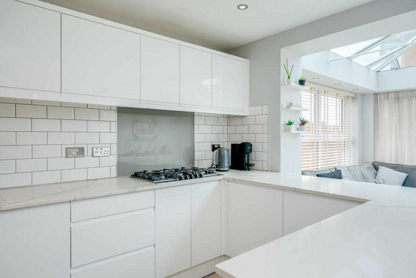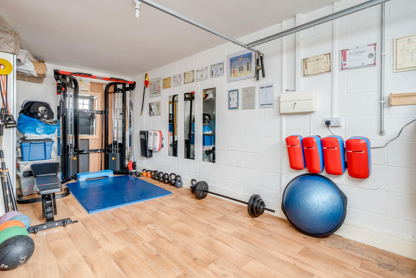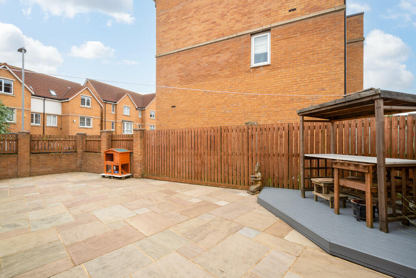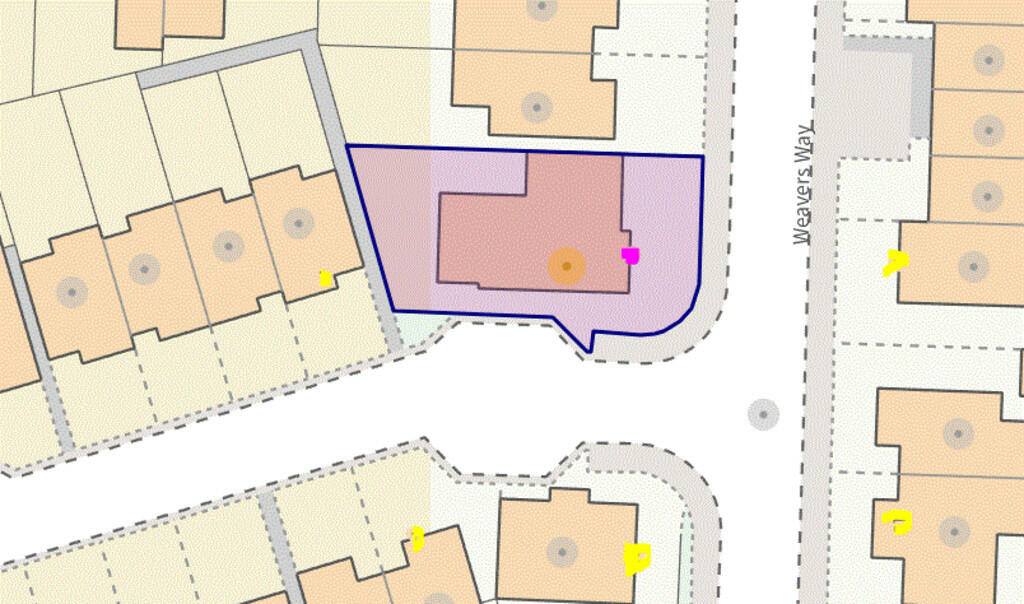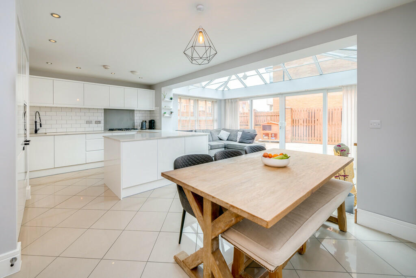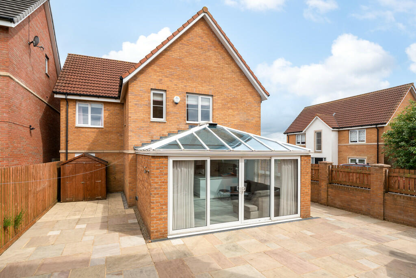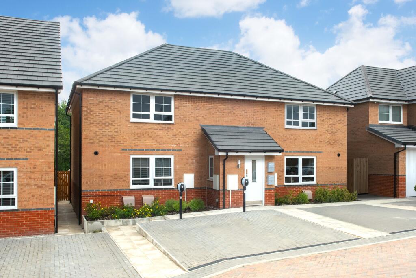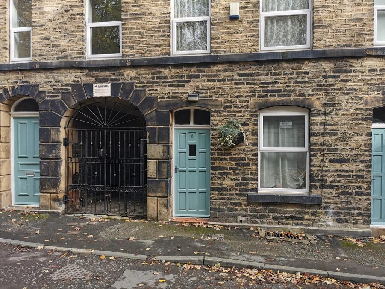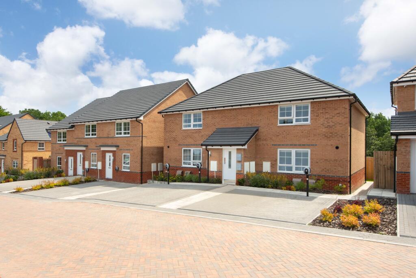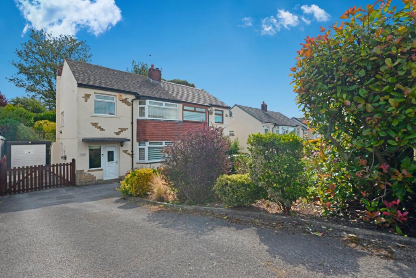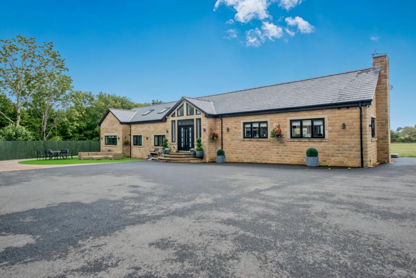Weavers Way, Scholes, Cleckheaton
Property Details
Bedrooms
4
Bathrooms
2
Property Type
Detached
Description
Property Details: • Type: Detached • Tenure: N/A • Floor Area: N/A
Key Features: • DETACHED PROPERTY • KITCHEN/DINER • LOUNGE • UTILITY ROOM • DOWNSTAIRS W/C • FOUR BEDROOMS • HOUSE BATHROOM • REAR GARDEN WITH PATIO AREA • uPVC DOUBLE GLAZING • GAS FIRED CENTRAL HEATING
Location: • Nearest Station: N/A • Distance to Station: N/A
Agent Information: • Address: 4 Old Lane, Birkenshaw, Bradford, BD11 2JX
Full Description: DESCRIPTION We are pleased to offer for sale this well presented four bedroomed detached property which benefits from uPVC double glazing and gas fired central heating, access to local amenities, M62 motorway network and local schools. The ground floor accommodation comprises: entrance hall, lounge, cloakroom/WC, kitchen/diner, conservatory, utility room. To the first floor are four bedrooms with en-suite to master bedroom, house bathroom. The property has gardens to the front with a driveway for several vehicles leading to a single garage, to the rear of the property is a large paved low maintenance area ideal for outside entertaining. ENTRANCE HALL Composite part glazed front door leading into the entrance hall with doors leading off into the garage, lounge, kitchen, W/C and stairs leading to the first floor. LOUNGE 11' 10" x 14' 1" (3.61m x 4.29m) With large bay window looking out to the front of the property CLOAKROOM/WC 5' 0" x 5' 1" (1.52m x 1.55m) Fitted with a two piece white suite comprising wall hung WC, wall hung hand wash basin. UTILITY ROOM 5' 4" x 5' 1" (1.63m x 1.55m) Fitted with a range of base units with complementary work surfaces, inset single bowl sink with mixer tap, plumbing for automatic washing machine, boiler. KITCHEN/DINER 18' 8" x 11' 10" (5.69m x 3.61m) Fitted with a range of white high gloss wall and base units with complementary work surfaces, inset single bowl sink with mixer tap, five ring gas hob with built in electric oven and microwave, built in dishwasher and fridge/freezer, tiled flooring, ceiling spotlights, access into the conservatory . CONSERVATORY 16' 2" x 9' 6" (4.93m x 2.9m) Leading off from the kitchen with patio doors leading out into the rear garden. LANDING Stairs leading to the first floor landing with doors leading to four bedrooms, house bathroom, storage cupboard. MASTER BEDROOM 13' 5" x 12' 2" (4.09m x 3.71m) Double bedroom with built in wardrobes with door leading into the en-suite bathroom. EN-SUITE BATHROOM 4' 6" x 8' 4" (1.37m x 2.54m) Fitted with a three piece white suite comprising wall hung WC, wall hung wash basin, large walk in shower with water fountain shower head, part tiled, ceiling spotlights. BEDROOM TWO 11' 6" x 9' 9" (3.51m x 2.97m) Double bedroom. BEDROOM THREE 9' 11" x 9' 9" (3.02m x 2.97m) Double bedroom. BEDROOM FOUR 9' 10" x 9' 3" (3m x 2.82m) Small double. HOUSE BATHROOM 11' 6" x 7' 0" (3.51m x 2.13m) Fitted with three piece white suite comprising wall hung WC, inset hand wash basin with vanity unit, panelled bath with shower over, part tiled, ceiling spotlights. EXTERIOR Driveway to the front of the property for several vehicles leading to a single garage with lawned garden, to the rear of the property is a large low maintenance paved garden ideal for outside entertaining. DIRECTIONS From our Birkenshaw Office head south east on Old Lane towards Royds Walk then turn right onto Whitehall Road/A58 at Chain Bar roundabout take the 3rd exit and stay on Whitehall Road/A58 then turn left onto Branch Road then right onto Whitechapel Road continue straight onto Westfield Lane then left onto Old Popplewell Lane then left onto Weavers Way where the property will be located. ADDITIONAL INFORMATION Tenure: FreeholdCouncil Tax Band: E Brochures(Select Collectio...(Select Collectio...(Select Collectio...
Location
Address
Weavers Way, Scholes, Cleckheaton
City
Dewsbury
Features and Finishes
DETACHED PROPERTY, KITCHEN/DINER, LOUNGE, UTILITY ROOM, DOWNSTAIRS W/C, FOUR BEDROOMS, HOUSE BATHROOM, REAR GARDEN WITH PATIO AREA, uPVC DOUBLE GLAZING, GAS FIRED CENTRAL HEATING
Legal Notice
Our comprehensive database is populated by our meticulous research and analysis of public data. MirrorRealEstate strives for accuracy and we make every effort to verify the information. However, MirrorRealEstate is not liable for the use or misuse of the site's information. The information displayed on MirrorRealEstate.com is for reference only.
