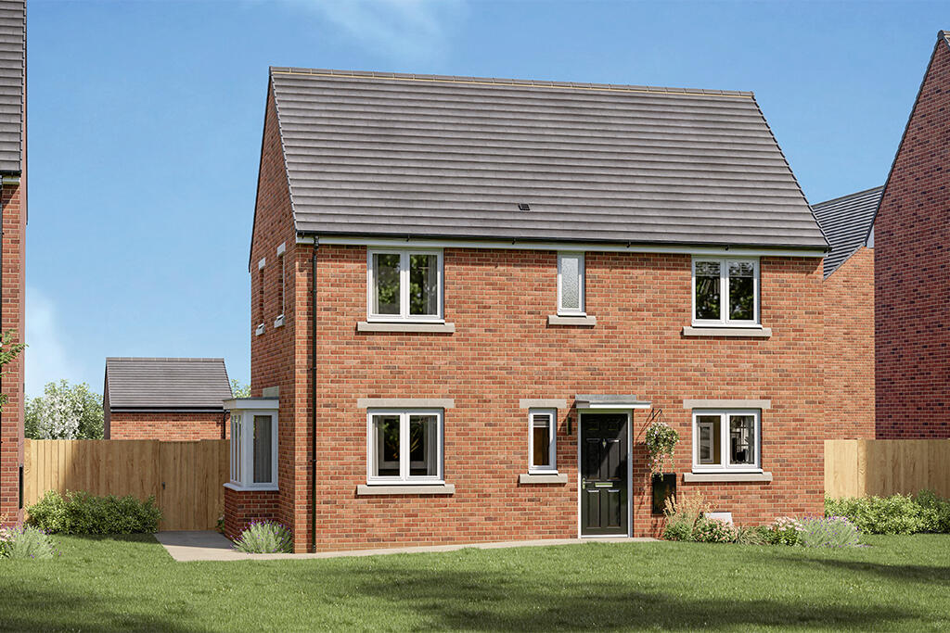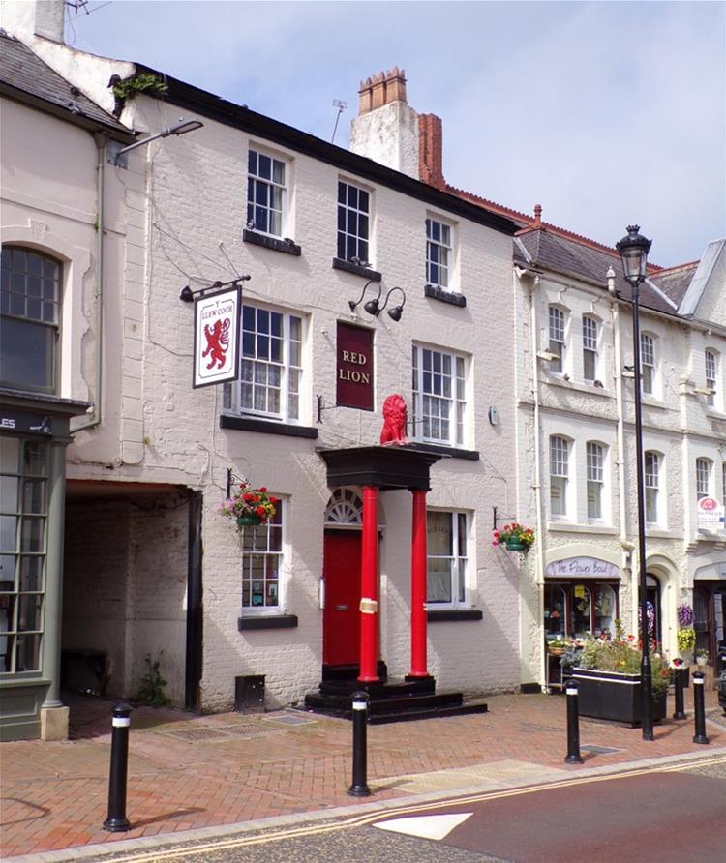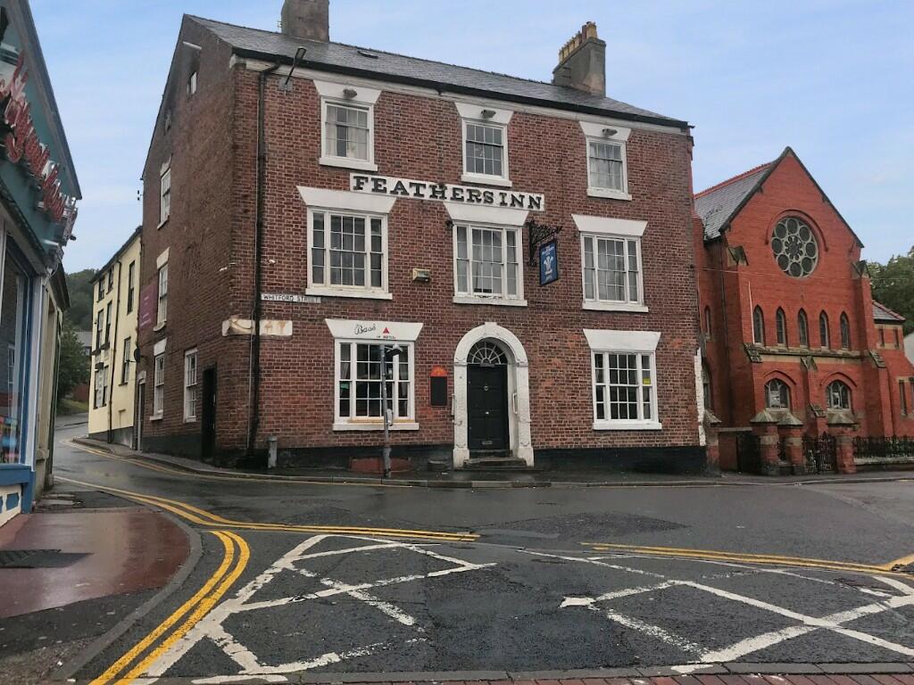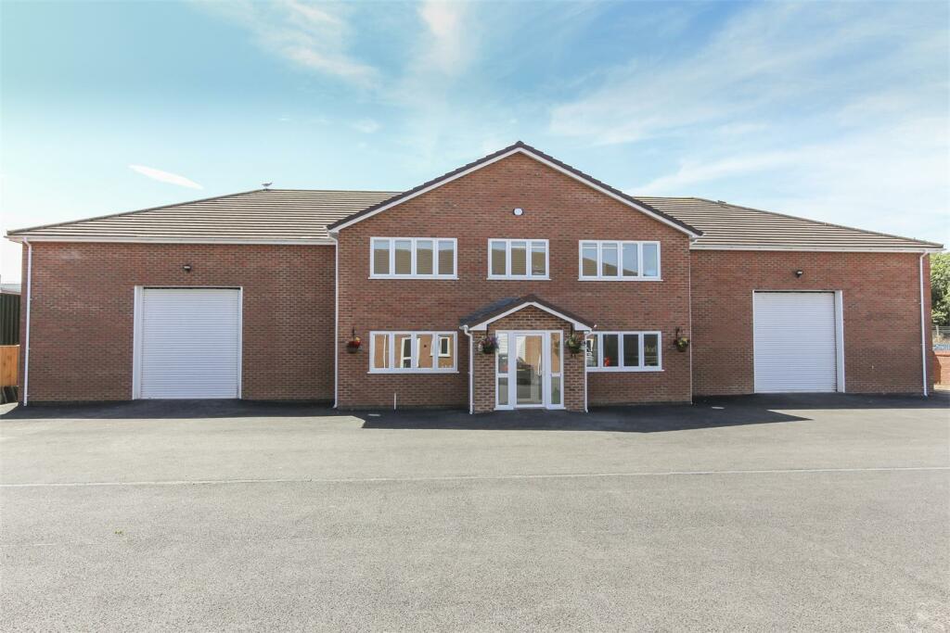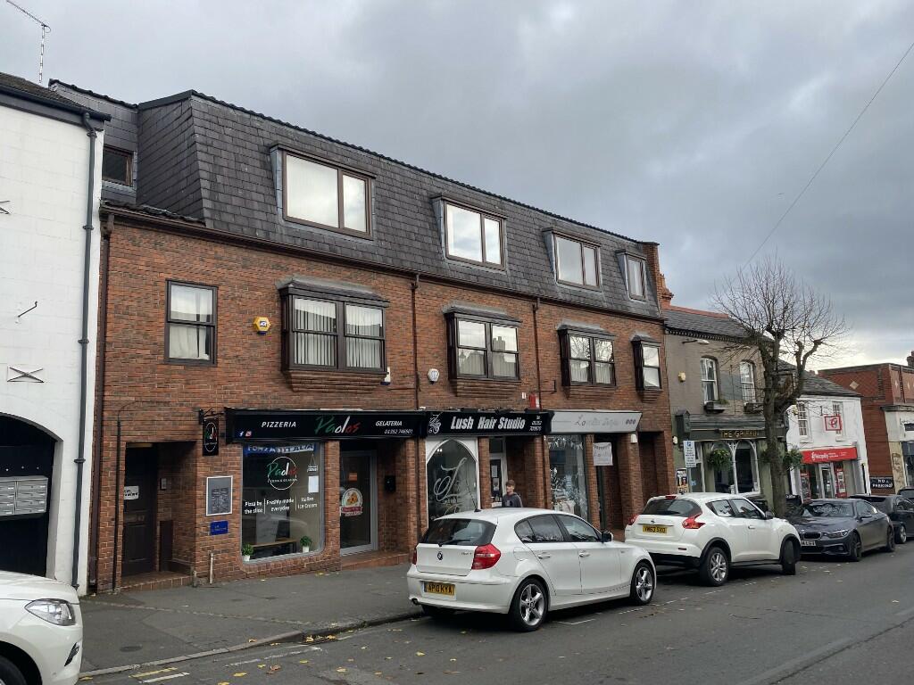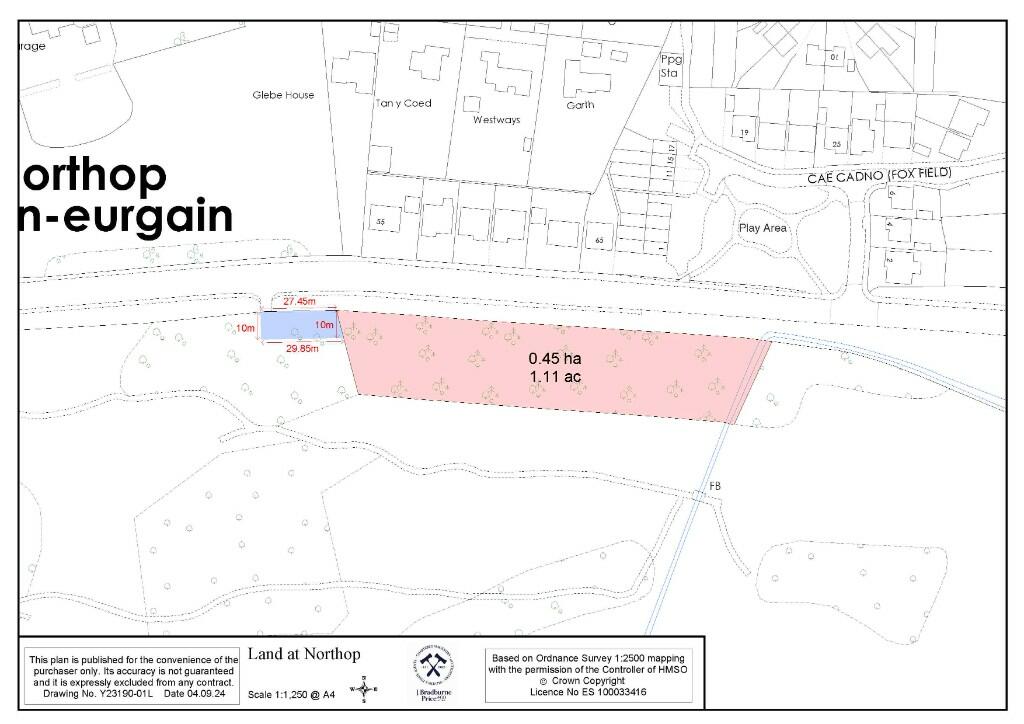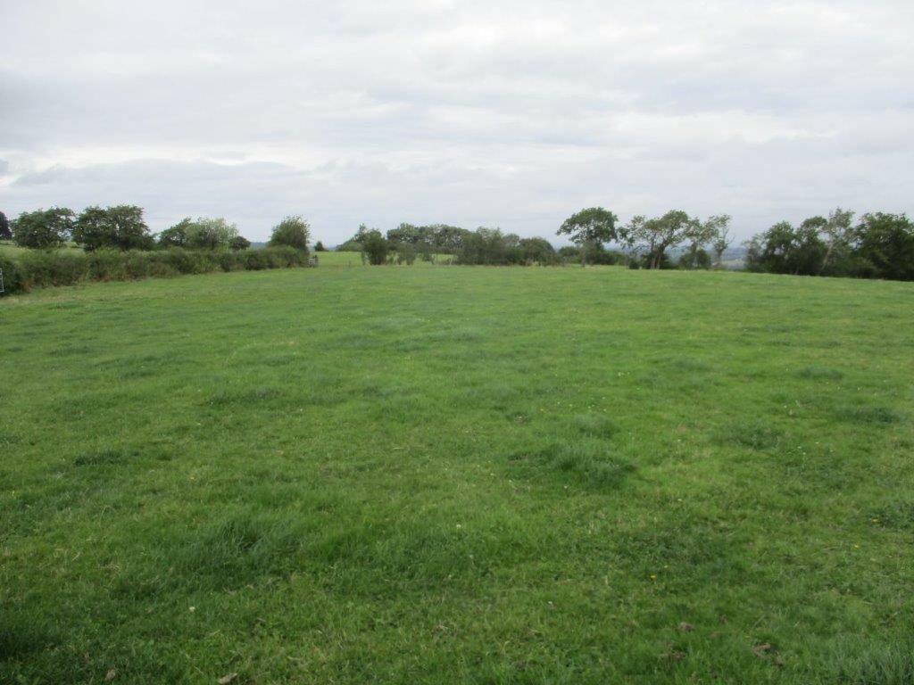Welsh Road, Garden City, Deeside, CH5 2RA
Property Details
Property Type
House
Description
Property Details: • Type: House • Tenure: N/A • Floor Area: N/A
Key Features: • Three bedroom energy efficient home • 948sq. ft. of living space • Spacious family kitchen diner with French doors • Double driveway for parking • En-suite to master bedroom • Energy efficient boiler & Dual zone heating system (each floor independently programmable) • 2-year fixtures and fittings warranty with Keepmoat • 10-year structural warranty (first 2 years with Keepmoat, further 8 years with NHBC) • Make your home your own with Keepmoat Options • Got a home to sell? With Easymove we can help
Location: • Nearest Station: N/A • Distance to Station: N/A
Agent Information: • Address: Welsh Road, Garden City, Deeside, CH5 2RA
Full Description: Huge Savings!. Integrated appliances.Plot 37: Our stunning three bedroom Shipley home is designed to work around modern life with plenty of space to socialise and relax.The Shipley home makes modern life a breeze. With its combination of great social spaces and three bedrooms, it's a home that works for everyone. Designed to make it easy for everyone to get together and relax, it's no surprise the stylish kitchen diner is the heart of the home. It's a space you'll love spending time in and with French doors onto the garden, when the weather's good, family life can easily spill outside too. The living room on the other hand provides peace and solitude. The dual aspect windows, including a feature bay window make sure this calm space is full of natural light.Upstairs there are three bedrooms. The master has a luxurious en suite and built in storage. There's also a stylish and contemporary family bathroom here too. Tenure: Freehold. Council tax: Determined by your local authority. Estate management fee: £303.35 per annum determined by plot, with a further charge of either £25.82 or £28.27 dependant on the property sharing a driveway.Room DimensionsGround FloorKitchen/Dining - 2900 x 5298 9' 6" x 17' 5"Lounge - 3233 x 5298 10' 7" x 17' 5"W.C. - 956 x 1600 3' 2" x 5' 3"First FloorBathroom - 2170 x 2050 7' 1" x 6' 9"Bedroom 1 - 3054 x 3145 10' 0" x 10' 4"Bedroom 2 - 3233 x 3155 10' 7" x 10' 4"Bedroom 3 - 2856 x 2060 9' 4" x 6' 9"En-Suite - 1650 x 1600 5' 5" x 5' 3"
Location
Address
Welsh Road, Garden City, Deeside, CH5 2RA
City
Flintshire
Features and Finishes
Three bedroom energy efficient home, 948sq. ft. of living space, Spacious family kitchen diner with French doors, Double driveway for parking, En-suite to master bedroom, Energy efficient boiler & Dual zone heating system (each floor independently programmable), 2-year fixtures and fittings warranty with Keepmoat, 10-year structural warranty (first 2 years with Keepmoat, further 8 years with NHBC), Make your home your own with Keepmoat Options, Got a home to sell? With Easymove we can help
Legal Notice
Our comprehensive database is populated by our meticulous research and analysis of public data. MirrorRealEstate strives for accuracy and we make every effort to verify the information. However, MirrorRealEstate is not liable for the use or misuse of the site's information. The information displayed on MirrorRealEstate.com is for reference only.
