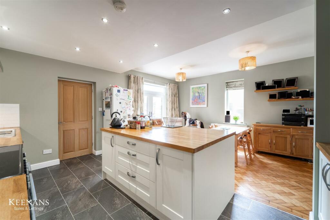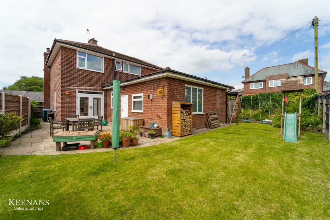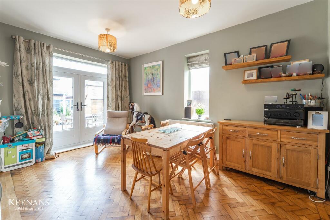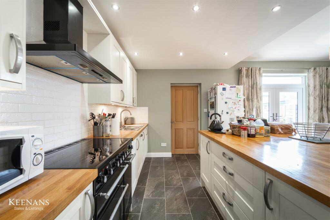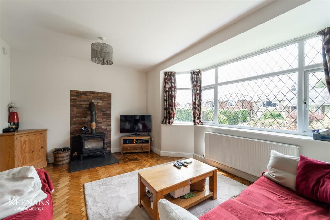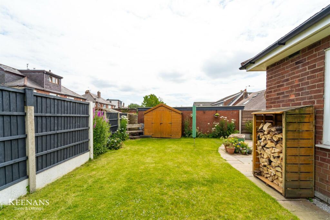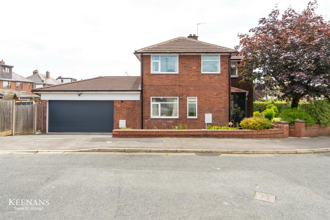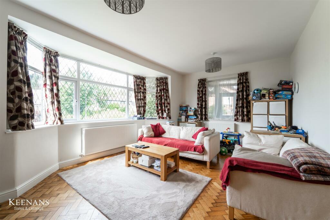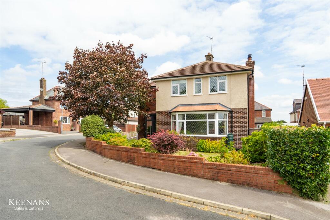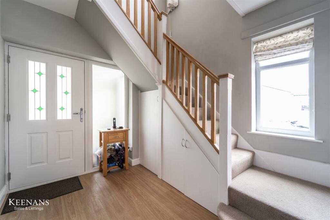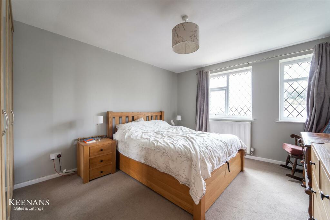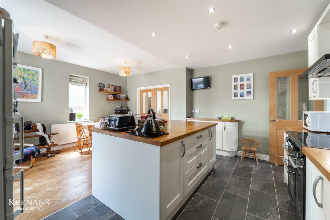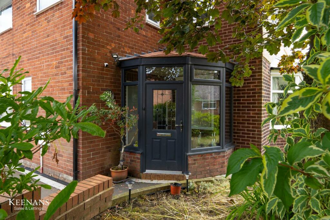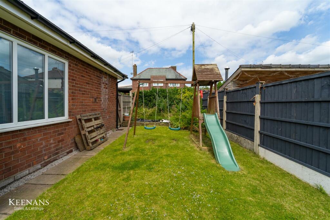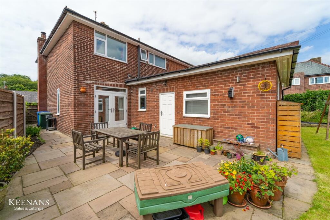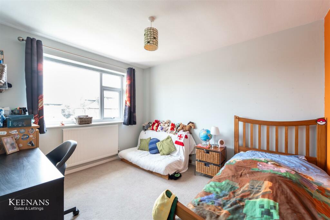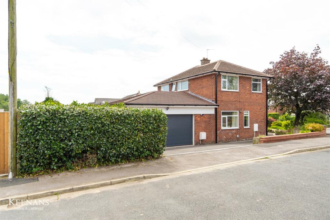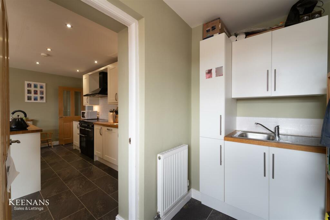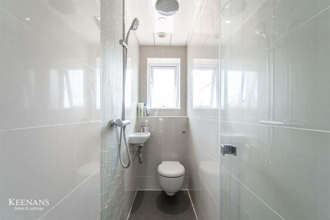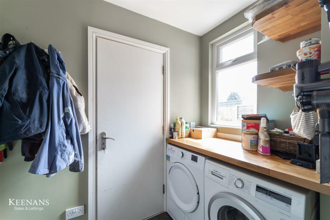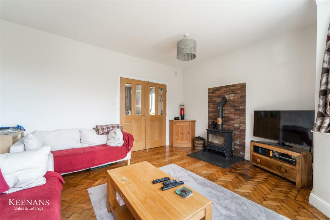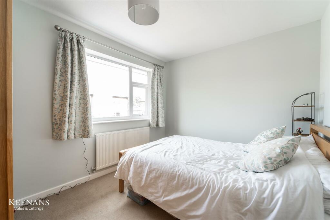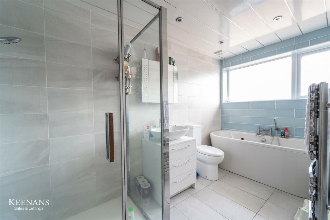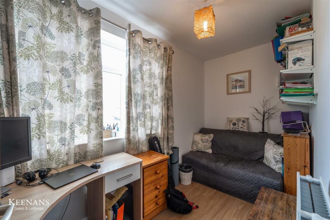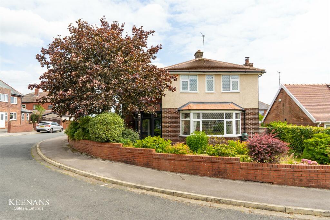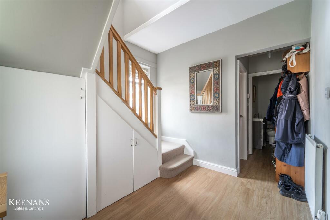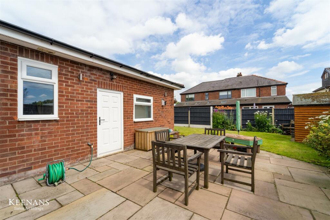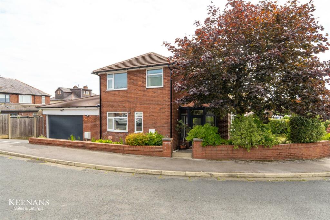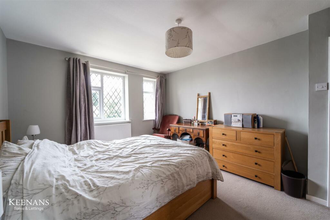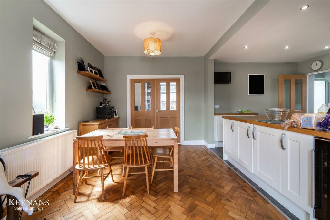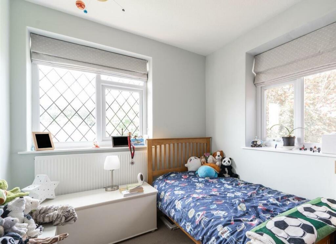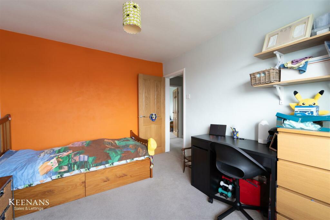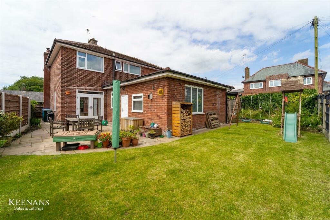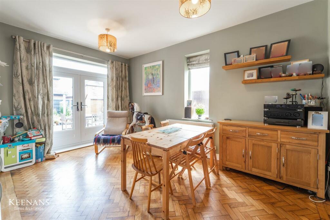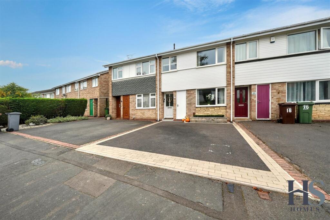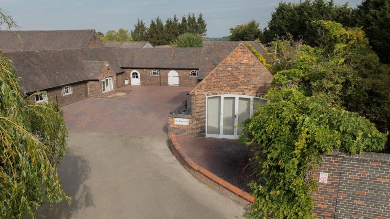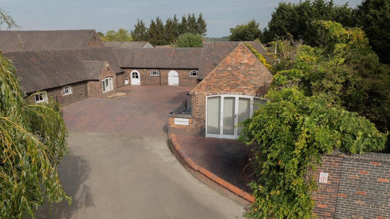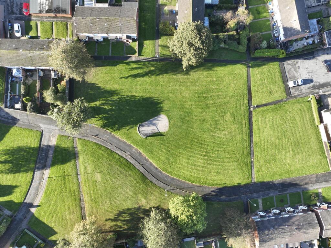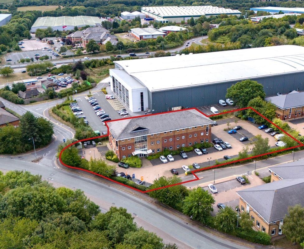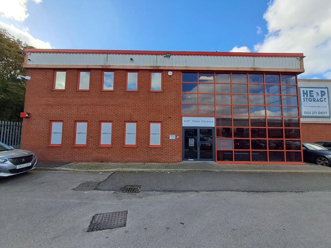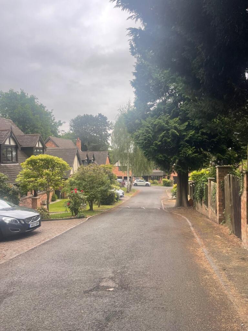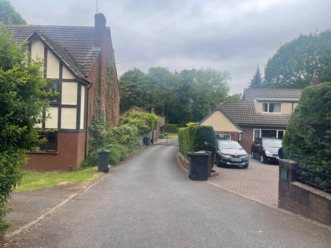Weythorne Drive, Bury
Property Details
Bedrooms
4
Bathrooms
3
Property Type
Detached
Description
Property Details: • Type: Detached • Tenure: N/A • Floor Area: N/A
Key Features: • Tenure Freehold • Council Tax Band E • EPC Rating E • Off Road Parking With Access To Garage • Spacious Detached Property On A Corner Plot With Viewing Essential • Four Bedrooms • Two Reception Rooms • Open Plan Kitchen/Dining Area • Enviable Enclosed rear Garden • Close Proximity To Major Network Links
Location: • Nearest Station: N/A • Distance to Station: N/A
Agent Information: • Address: 2 The Rock, Bury, BL9 0NT
Full Description: AN EXCELLENT FOUR-BED FAMILY HOMEWelcome to this stunning detached family home located on Weythorne Drive in Bury. This beautiful property boasts 2 reception rooms, 4 spacious bedrooms, and 2 bathrooms, making it the perfect space for a growing family.Situated on a corner plot, this house offers ample off-road parking along with a double garage, ensuring that parking will never be an issue for you or your guests. The spacious bedrooms provide plenty of room for relaxation and personalisation, while the wonderful family bathroom and small shower room offer convenience and comfort for your daily routines.Whether you're looking to host family gatherings in the generous reception rooms or simply enjoy the tranquillity of your own space, this property caters to all your needs. Don't miss out on the opportunity to make this house your home and create lasting memories in this charming neighbourhood. For upcoming properties make sure you follow our instagram @Keenans.ea and Facebook @KeenansEstateAgentsGround Floor - Entrance Porch - 2.36m x 1.91m (7'9 x 6'3) - UPVC double glazed Rock door, UPVC double glazed windows, PVC to ceiling, LED spotlights, tiled floor and a composite door to hallway.Hallway - 2.36m x 1.91m (7'9 x 6'3) - UPVC double glazed frosted window, UPVC double glazed window, smoke alarm, central heating radiator, doors to kitchen/dining area, WC, study, wood effect flooring and stairs to first floor.Study - 3.48m x 1.57m (11'5 x 5'2) - UPVC double glazed window, central heating radiator and wood effect flooring.Wc - 2.11m x 0.91m (6'11 x 3') - Central heating radiator, dual flush WC, vanity top wash basin with mixer tap, extractor fan and wood effect flooring.Kitchen/Dining Area - 5.84m x 4.70m (19'2 x 15'5) - Central heating radiator, door to utility room, range of wall and base units, solid wood surfaces, three door range with five ring induction Rangemaster hob, tiled splash backs, extractor hood, stainless steel one and a half sink and drainer with mixer tap, integrated dish washer, central island, wine cooler, freestanding fridge freezer, smoke alarm, LED spotlights, tiled effect flooring, Rock door composite double glazed French doors to rear garden, UPVC double glazed frosted window, central heating radiator, door leading to the reception room and original hard wood floor,Reception Room - 5.84m x 3.25m (19'2 x 10'8) - UPVC double glazed window, UPVC double glazed bay window, central heating radiator, multi fuel burner, television point and original hard wood floor.Utility Room - 3.20m x 1.68m (10'6 x 5'6) - UPVC double glazed window, central heating radiator, range of wall and base units, solid wood surface, stainless steel sink and drainer with mixer tap, plumbed for washing machine and dryer, tile effect vynil flooring, door leading to the internal garage,Double Garage - 5.89m x 5.00m (19'4 x 16'5) - Electric garage door, UPVC double glazed windows, power and lighting and combi boiler with a pressurised cylinder.First Floor - Landing - 5.26m x 2.29m (17'3 x 7'6) - UPVC double glazed windows, loft access, smoke alarm, doors to four bedrooms, bathroom and wet room.Bedroom One - 4.37m x 3.63m (14'4 x 11'11) - Two UPVC double glazed windows, central heating radiator and fitted wardrobes.Bedroom Two - 3.58m x 3.18m (11'9 x 10'5) - UPVC double glazed window and central heating radiator.Bedroom Three - 3.58m x 2.59m (11'9 x 8'6) - UPVC double glazed window and central heating radiator.Bedroom Four - 3.23m x 2.11m (10'7 x 6'11) - UPVC double glazed window and central heating radiator.Wet Room - 2.31m x 0.84m (7'7 x 2'9) - UPVC double glazed frosted window, dual flush WC, wall mounted wash basin with mixer tap, direct feed rainfall shower with rinse head, tiled elevation, PVC to ceiling, extractor fan, LED spotlights and tiled flooring.Bathroom - 3.58m x 1.65m (11'9 x 5'5) - UPVC double glazed frosted window, central heating towel rail, dual flush WC, vanity top wash basin with mixer tap, bath with mixer tap and rinse head, enclosed double direct feed shower with rinse head, tiled elevation, PVC to ceiling, LED spotlights, extractor fan and tiled flooring.External - Rear - Indian stone paving seated area, bedding areas, enclosed laid to lawn garden and timber shed.Front - Tarmac driveway with space for three vehicles leading to a double garage with space for two more vehicles, detached corner plot with laid to lawn garden, bedding areas and mature shrubs.BrochuresWeythorne Drive, BuryBrochure
Location
Address
Weythorne Drive, Bury
City
Weythorne Drive
Features and Finishes
Tenure Freehold, Council Tax Band E, EPC Rating E, Off Road Parking With Access To Garage, Spacious Detached Property On A Corner Plot With Viewing Essential, Four Bedrooms, Two Reception Rooms, Open Plan Kitchen/Dining Area, Enviable Enclosed rear Garden, Close Proximity To Major Network Links
Legal Notice
Our comprehensive database is populated by our meticulous research and analysis of public data. MirrorRealEstate strives for accuracy and we make every effort to verify the information. However, MirrorRealEstate is not liable for the use or misuse of the site's information. The information displayed on MirrorRealEstate.com is for reference only.
