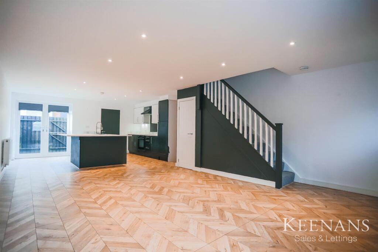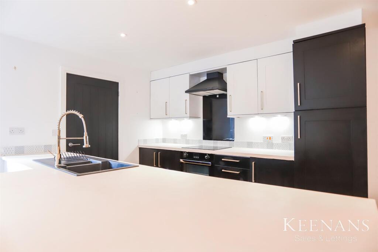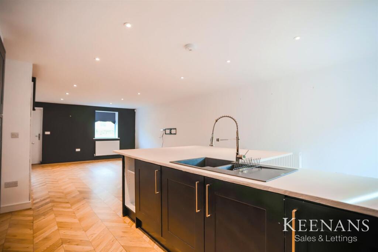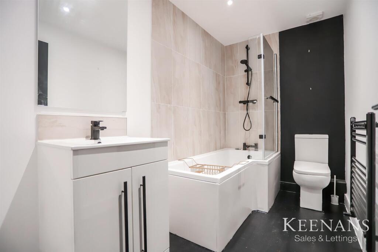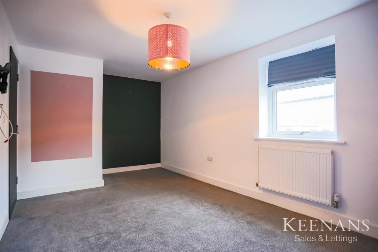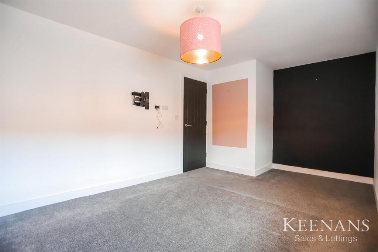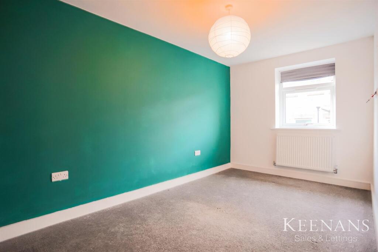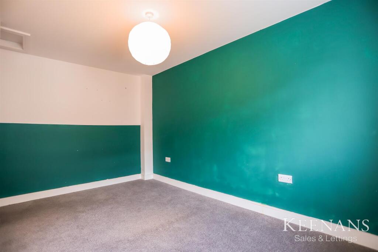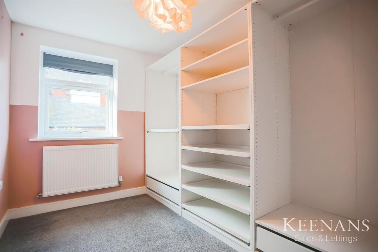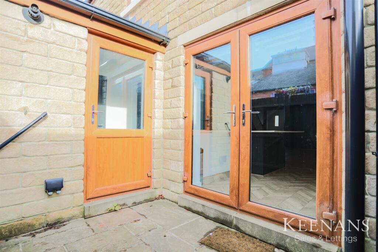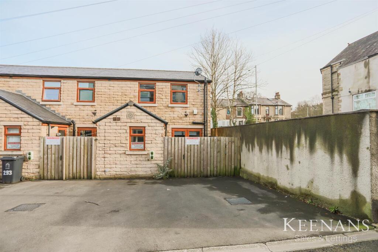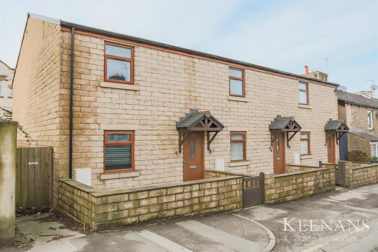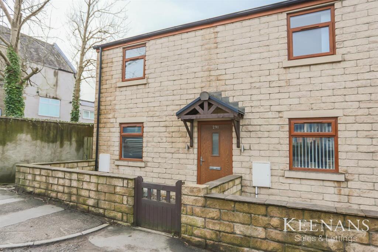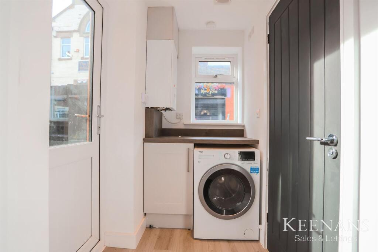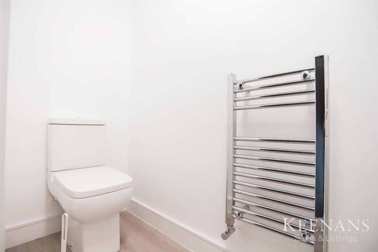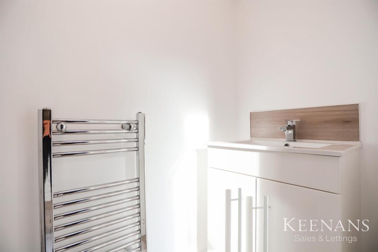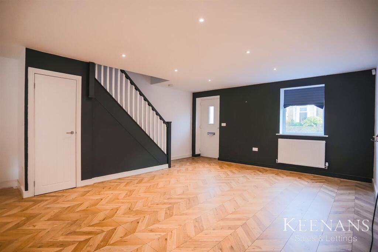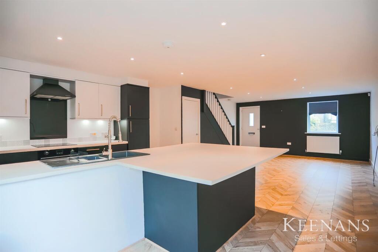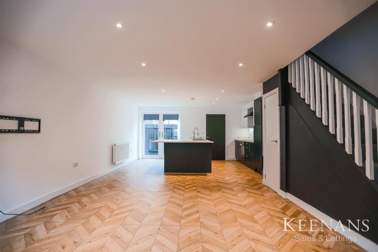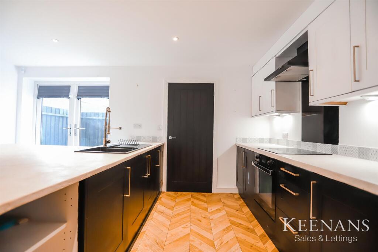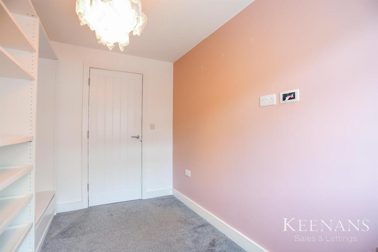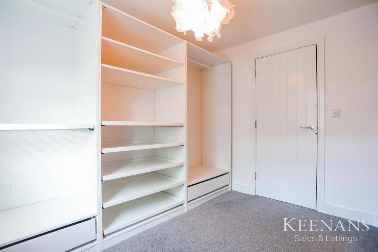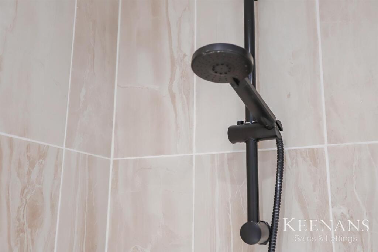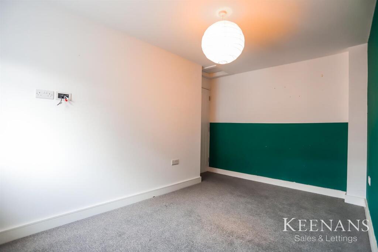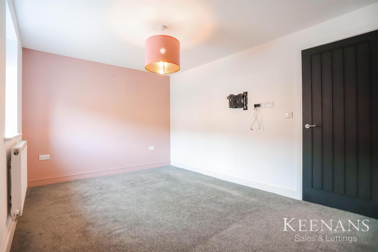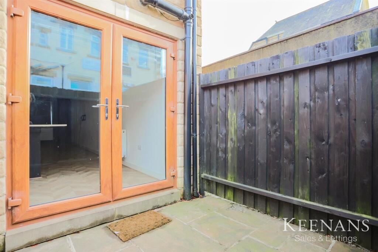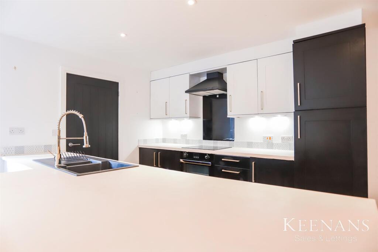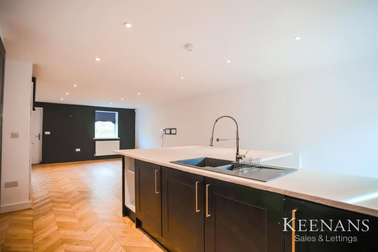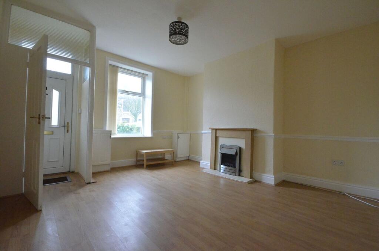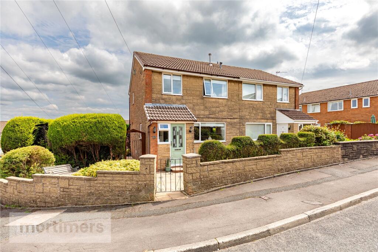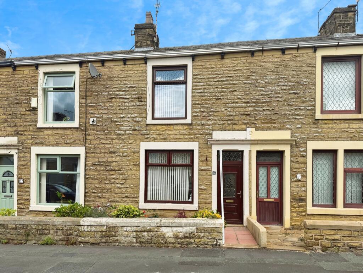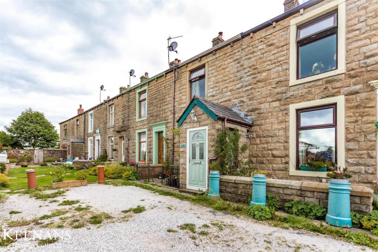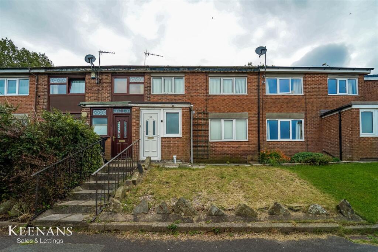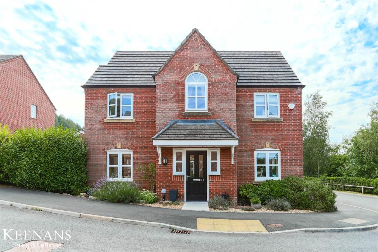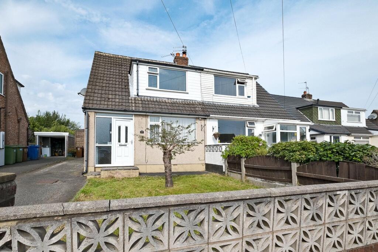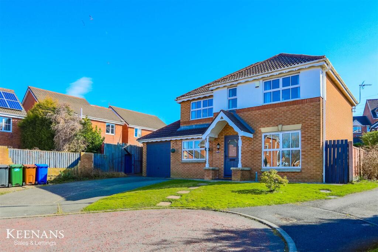Whalley Road, Clayton Le Moors
Property Details
Bedrooms
3
Bathrooms
2
Property Type
End of Terrace
Description
Property Details: • Type: End of Terrace • Tenure: N/A • Floor Area: N/A
Key Features: • End Terrace Property • Three Bedrooms • Contemporary Open Plan Living Kitchen • Three Piece Bathroom • Enclosed Rear Yard • Allocated Off Road Parking Available
Location: • Nearest Station: N/A • Distance to Station: N/A
Agent Information: • Address: 21 Manchester Road, Burnley, BB11 1HG
Full Description: A STUNNING THREE BEDROOM HOME WITH AN IMPRESSIVE OPEN PLAN LIVING/KITCHEN/DINING ROOMNestled in the heart of a popular area of Clayton Le Moors, this beautifully presented, three-bedroom end-terraced home is being welcomed to the rental market. Perfectly suited for a small family, the property offers easy access to all local amenities, major commuter routes and schools and comes complete with off-road parking. The property is finished throughout with modern fixtures and fittings complemented by contemporary decor and has been beautifully maintained. The property comprises briefly, to the ground floor: entrance to a stunning open plan living/kitchen/dining room with a modern fitted kitchen and stairs leading to the first floor plus doors to understairs storage, a utility room, and French doors to the rear yard. The utility room provides access to the rear yard and a downstairs WC. To the first floor is a landing with doors leading to three bedrooms and a three-piece bathroom suite. Externally the property boasts an enclosed rear yard with allocated off-road parking behind. The front of the property boasts a small yard with paving and gravel chippings. For further information, or to arrange a viewing, please contact our lettings team at your earliest convenience. For the latest upcoming properties, make sure you are following our Instagram @keenans.ea and Facebook @keenansestateagentsGround Floor - Open Plan Living Kitchen - 8.84m x 4.83m (29' x 15'10) - Composite double glazed entrance door, UPVC double glazed window, two central heating radiators, spotlights, two smoke alarms, television point, laminate flooring, range of wall and base units with laminate surfaces, oven with four ring electric hob, extractor hood, composite one and a half bowl sink with drainer and mixer tap, space for fridge freezer, stairs to the first floor, understairs storage, door to the utility and UPVC double glazed French doors to the rear.Utility Room - 2.29m x 1.12m (7'6 x 3'8) - UPVC double glazed window, plumbing for washing machine, combination boiler, extractor fan, carbon monoxide alarm, spotlights, wood effect flooring and door to WC.Wc - 2.29m x 0.84m (7'6 x 2'9) - Central heating towel rail, dual flush WC, vanity top wash basin, extractor fan and wood effect flooring.First Floor - Landing - Smoke alarm and doors to three bedrooms, bathroom and storage.Bedroom One - 4.80m x 2.90m (15'9 x 9'6) - UPVC double glazed window, central heating radiator and television point.Bedroom Two - 4.11m x 2.39m (13'6 x 7'10) - UPVC double glazed window, central heating radiator and television point.Bedroom Three - 3.10m x 2.24m (10'2 x 7'4) - UPVC double glazed window and central heating radiator.Bathroom - 2.82m x 1.57m (9'3 x 5'2) - Central heating towel rail, dual flush WC, vanity top wash basin, panelled bath with direct feed shower overhead, part tiled elevations, spotlights, extractor fan and wood effect flooring.External - Rear - Enclosed yard.BrochuresWhalley Road, Clayton Le MoorsBrochure
Location
Address
Whalley Road, Clayton Le Moors
City
Accrington
Features and Finishes
End Terrace Property, Three Bedrooms, Contemporary Open Plan Living Kitchen, Three Piece Bathroom, Enclosed Rear Yard, Allocated Off Road Parking Available
Legal Notice
Our comprehensive database is populated by our meticulous research and analysis of public data. MirrorRealEstate strives for accuracy and we make every effort to verify the information. However, MirrorRealEstate is not liable for the use or misuse of the site's information. The information displayed on MirrorRealEstate.com is for reference only.
