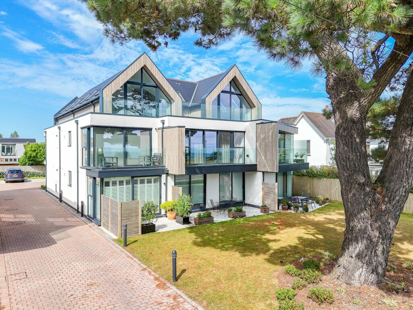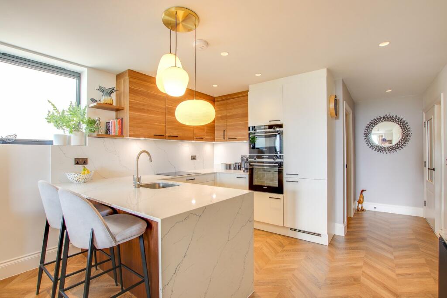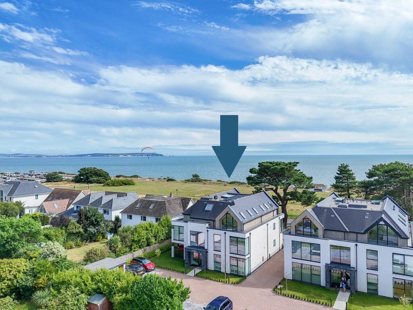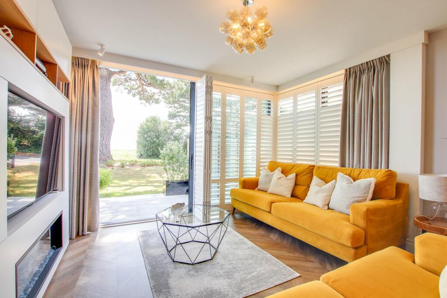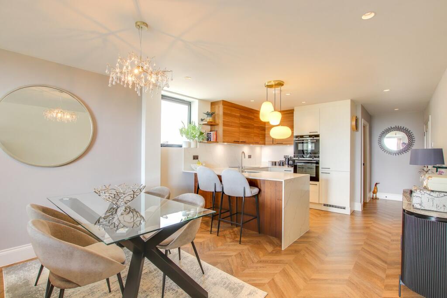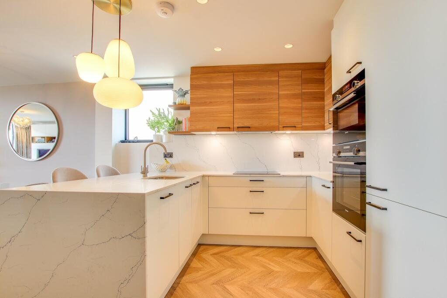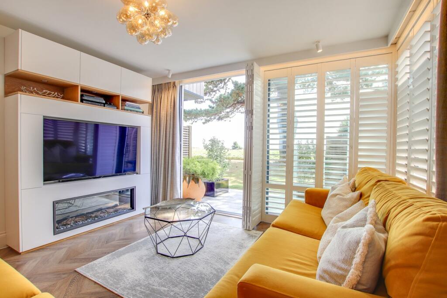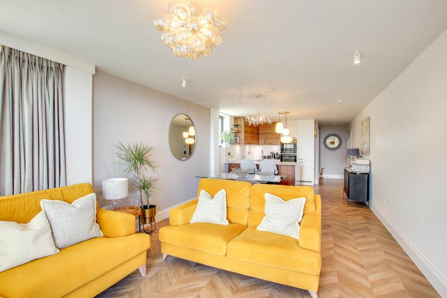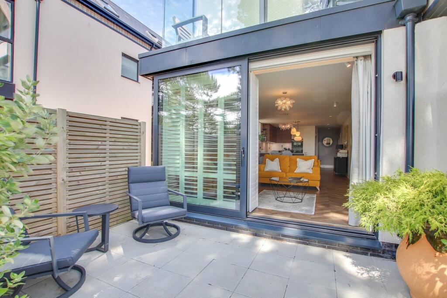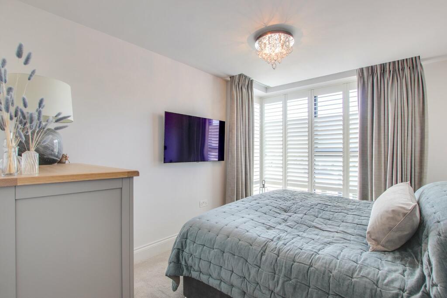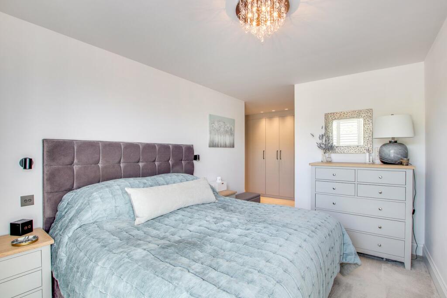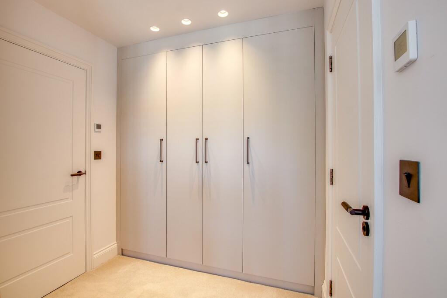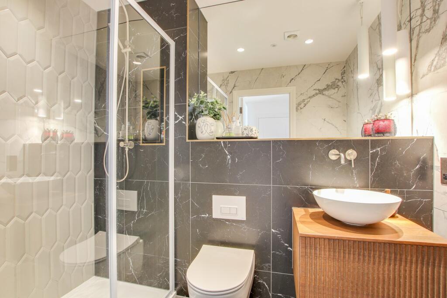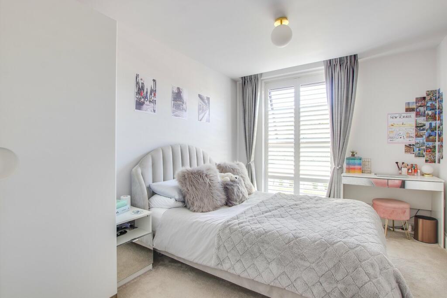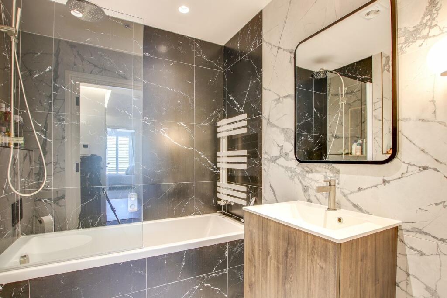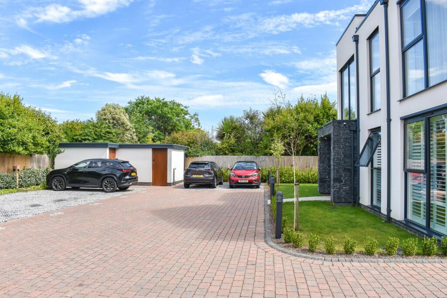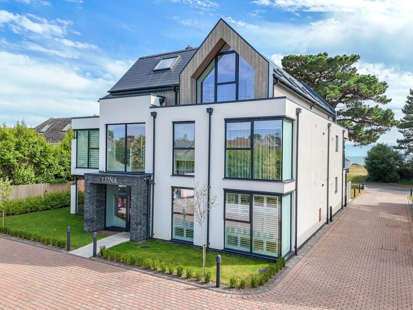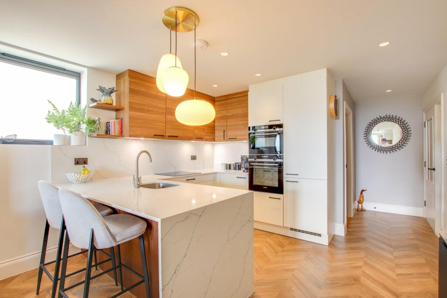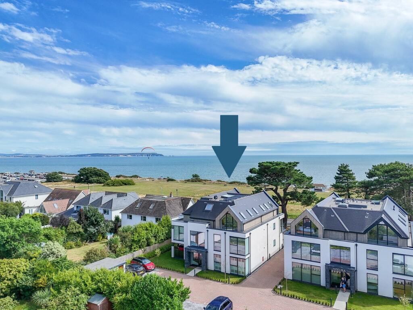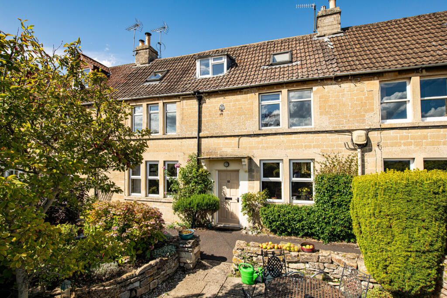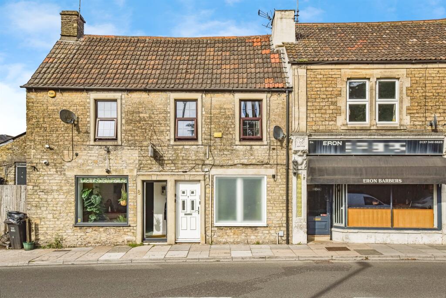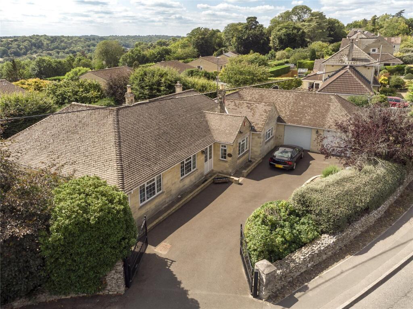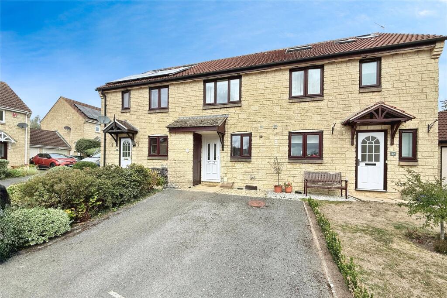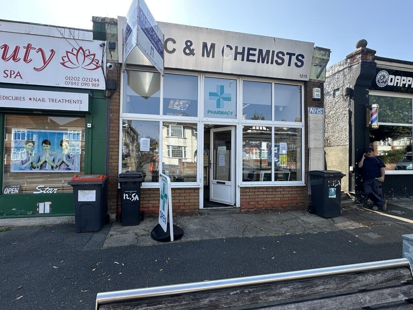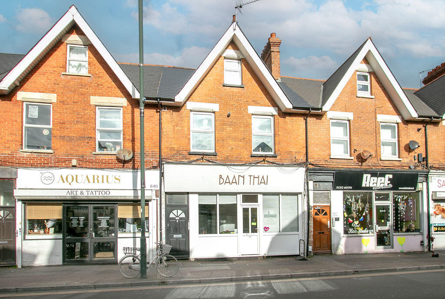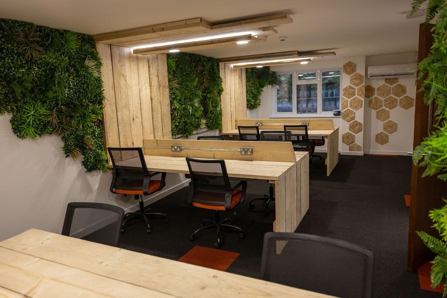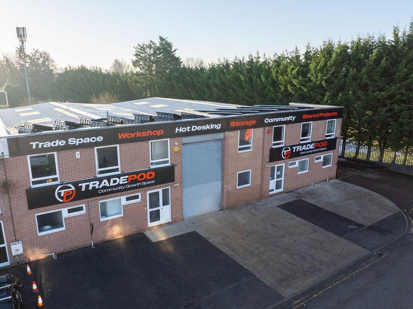Wharncliffe Road, Highcliffe, Christchurch, BH23
Property Details
Bedrooms
2
Bathrooms
2
Property Type
Apartment
Description
Property Details: • Type: Apartment • Tenure: N/A • Floor Area: N/A
Key Features: • FAR REACHING SEA VIEWS • Stunning Ground Floor Apartment • Beautiful, Modern Development • Built in 2022 • Stylish Interior Throughout • Viewing Recommended
Location: • Nearest Station: N/A • Distance to Station: N/A
Agent Information: • Address: 368-370 Lymington Road, Highcliffe, Christchurch, BH23 5EZ
Full Description: An absolutely stunning two bedroom ground floor apartment situated in this beautifully designed development on Wharncliffe Road, built in 2022. The property boasts stylish interior designed accommodation and enjoys sea views of the Isle of Wight and The Needles.THE SITUATIONHighcliffe is ideal for those searching for a relaxed yet smart seaside lifestyle. A high street of useful independent shops includes a bakery, family butcher and gourmet grocery. Highcliffe also nurtures a foodie reputation with an annual food festival and tasty selection of cafes, gastropubs and restaurants.Leisure facilities include Highcliffe Castle Golf Club while the New Forest lies just to the north.Highcliffe on Sea (or simply Highcliffe) sits on a high bluff above a beautiful stretch of sand and shingle beach. Its grounds enjoy outstanding views across Christchurch Bay towards the Isle of Wight while footpaths head off to a wooded nature reserve or zig-zag down to the beach.THE PROPERTYYou approach the luxurious apartment through the secure glazed communal door.The new modern block has a secure video phone entry system. Coming through the inner light communal hallway you come to the front door of the apartment. Through the front door you come the central hallway. All the doors to the rooms lead off this central hallway. This area is floored with Herringbone Karndean flooring, and feature pelmet lighting. The property benefits from under floor heating through-out.From here there is a separating fixed glazed panel and glazed door leading to the large 30ft long open plan living/kitchen/dining room. You first come to a bespoke kitchen, with quartz work surfaces and breakfast bar, along with a full range of integrated Siemens appliances integrated into the quality contemporary kitchen units. Beyond the kitchen you come to a large living and dining space. The Herringbone Karndean flooring continues through the kitchen and this area. The living space is centred around a bespoke built-in TV, electric fire and storage unit. At the end of the room there is a sliding patio door, which leads on to the south facing patio with sea views. The current owners have had bespoke shutters fitted across the patio doors and windows on the south aspect of the room.There is also a utility room just behind the kitchen, where there is plumbing for a washing machine and space for tumble dryer. The current owners have also fitted an extensive useful storage cupboard area across one wall, giving the apartment great storage facilities.From the central entrance hallway there is a door to a superb master suite, featuring a unique floor to ceiling corner window. There are also bespoke fitted shutters across this window. And fully fitted, built in wardrobe and dressing area, which also has a door into the ensuite shower room, as you come into the bedroom. The superbly well appointment ensuite shower room comprises a wash hand basin, shower, and WC.Bedroom two is also accessed from the entrance hallway, this is also a double bedroom with large floor to ceiling double glazed window, with bespoke fitted shutters.The main bathroom is accessed off the central hallway, with door into a very well appointed modern bathroom, with shower over bath, w/c and wash hand basin.There is also a large storage cupboard accessed off the central hallway, useful for coats, shoes and hoovers etc.OUTSIDEFrom the living space you have access on to the generous sunny patio area, with no overhang from above, and newly fitted privacy fence to the right hand side as you go out.The patio overlooks and has access on to the communal from grounds, and superb south facing sea views beyond.The apartment comes with an allocated parking space, visitor parking, and communal lockable bike store.ADDITIONAL INFORMATIONEnergy Performance Rating: TBCCouncil Tax Band: DTenure: Leasehold - 125 year lease as of May 2021All mains services connectedService Charge: £175.40 per monthAnnual Ground Rent: Currently £250 per annumBroadband: Minimum download speeds of 11Mbps are available at the property (Ofcom)Mobile Phone Coverage: No known issues, please contact your provider for further clarityBrochuresBrochure 1
Location
Address
Wharncliffe Road, Highcliffe, Christchurch, BH23
City
Christchurch
Features and Finishes
FAR REACHING SEA VIEWS, Stunning Ground Floor Apartment, Beautiful, Modern Development, Built in 2022, Stylish Interior Throughout, Viewing Recommended
Legal Notice
Our comprehensive database is populated by our meticulous research and analysis of public data. MirrorRealEstate strives for accuracy and we make every effort to verify the information. However, MirrorRealEstate is not liable for the use or misuse of the site's information. The information displayed on MirrorRealEstate.com is for reference only.
