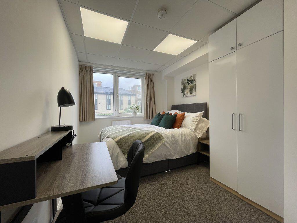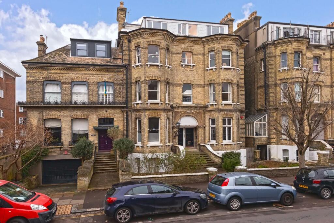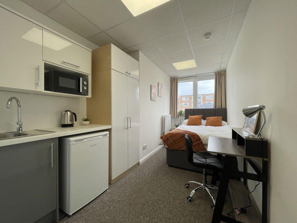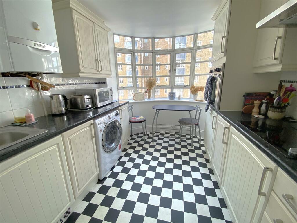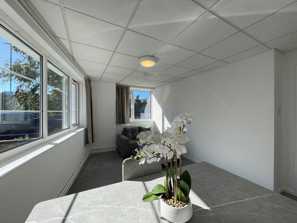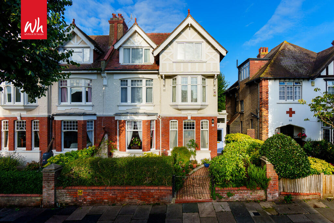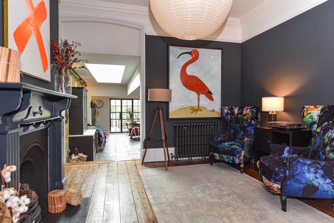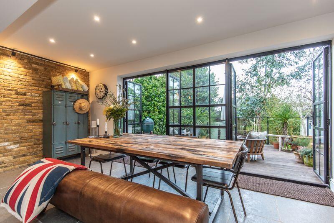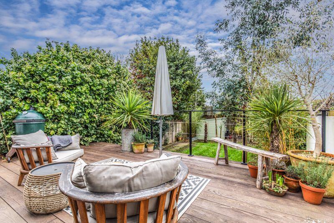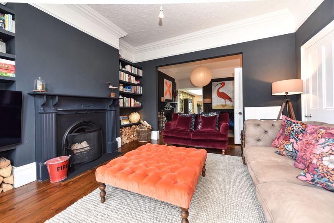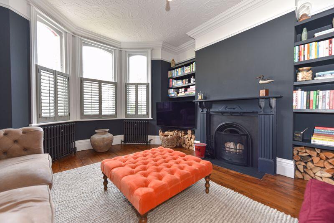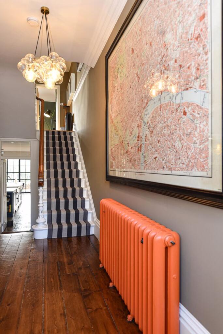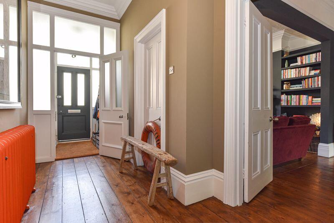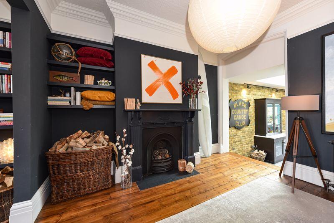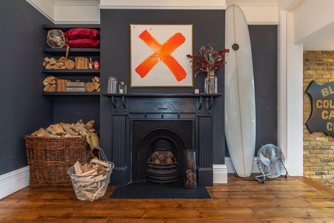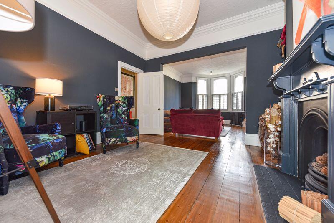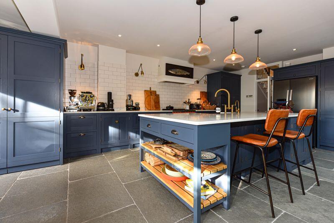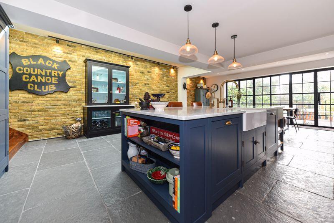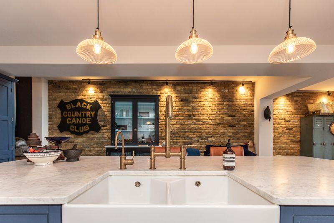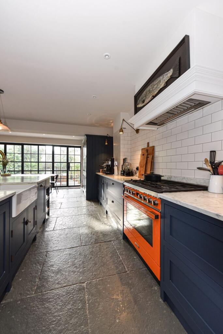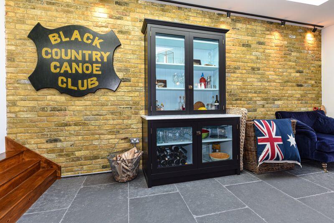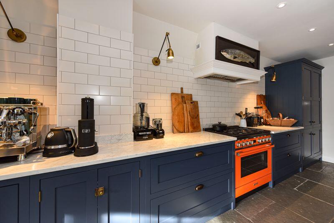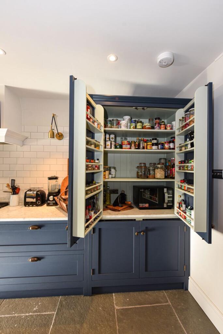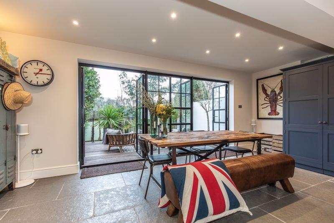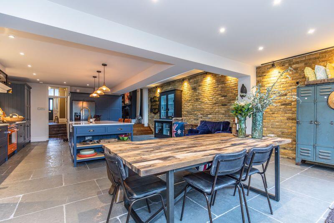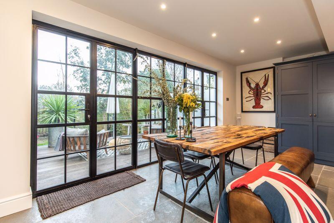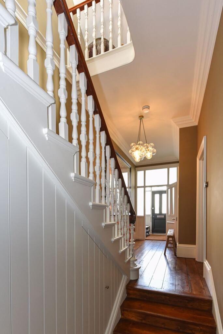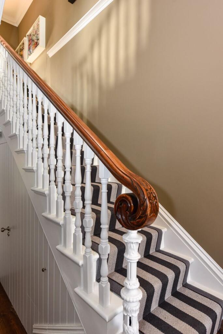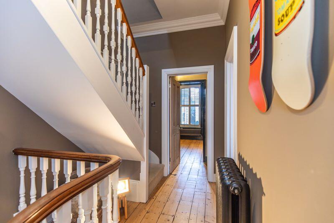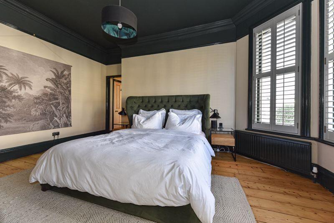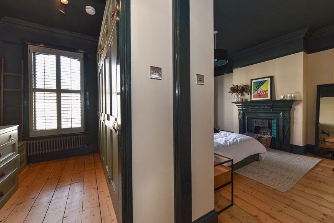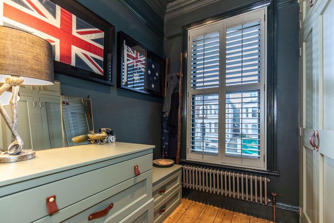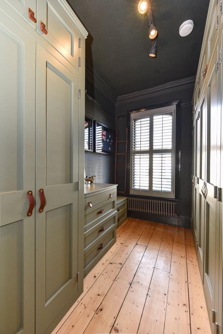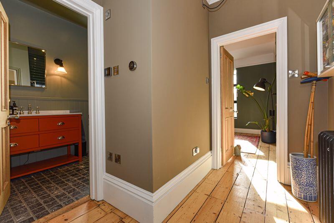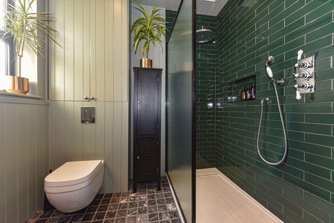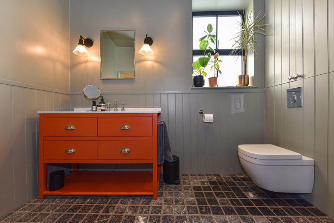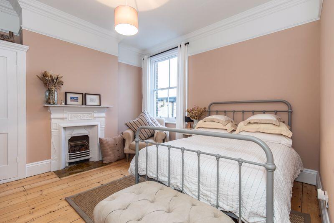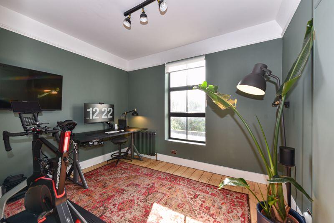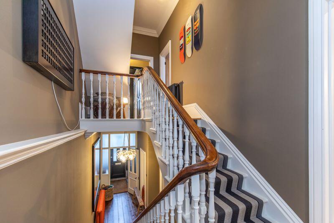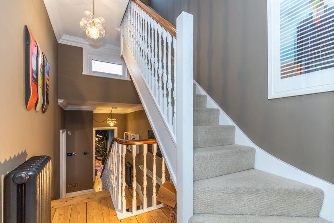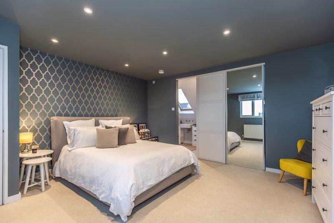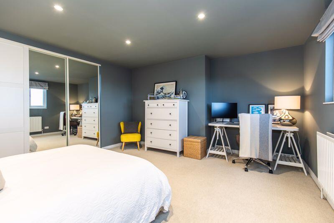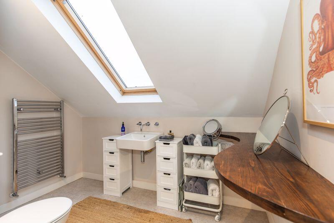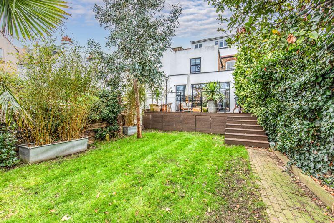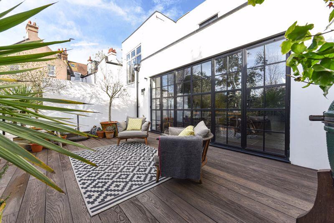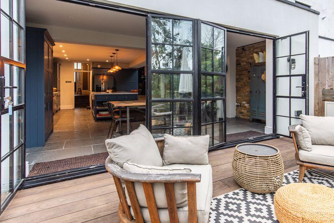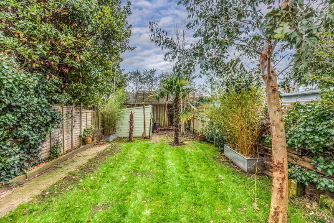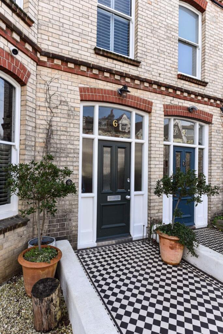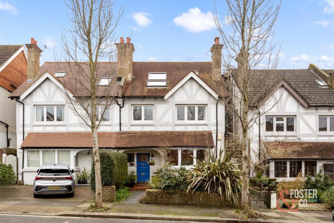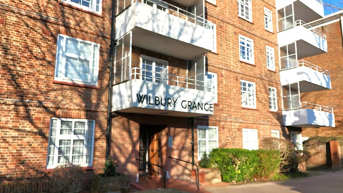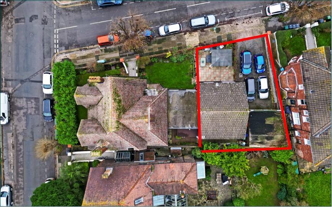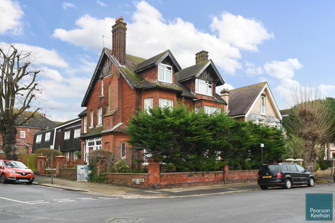Wilbury Avenue, Hove
For Sale : GBP 1350000
Details
Bed Rooms
4
Bath Rooms
2
Property Type
Terraced
Description
Property Details: • Type: Terraced • Tenure: N/A • Floor Area: N/A
Key Features: • Impeccably presented, contemporary Victorian house • 4 Bedrooms • 3 Reception rooms • 2 Shower rooms • Landscaped south facing garden • Off street parking
Location: • Nearest Station: N/A • Distance to Station: N/A
Agent Information: • Address: 34 High Street, Ditchling, BN6 8TA
Full Description: An impeccably presented, contemporary Victorian house, occupying the perfect spot in Hove, just steps from Hove station with a landscaped south facing garden and off street parking
Brighton & Hove is renowned for its cultural diversity, offering world class shopping, restaurants and provision of the arts. Hove station is one stop away from Brighton station (1.6 miles), with both providing regular mainline services to Gatwick Airport and London. The popular Bayon Bakery is conveniently located just around the corner. Recreational facilities are in abundance, including numerous first-class gyms, swimming, tennis, paddle, and sailing at Brighton Marina. There are also a range of revered state and private schools locally.
Attention to detail is evident throughout the renovation, extension, and remodelling of this sizable Victorian terrace house. The vendors have retained many original features, while seamlessly complimenting them with contemporary touches. At the front of the property, the open plan drawing/sitting room showcases two cast iron open fireplaces and the fully restored and renewed floorboards. Steps lead down into the more recent kitchen/dining room addition, a great entertaining space flooded with light from the double Crittall style French doors and atrium roof light. The kitchen features a fully fitted, bespoke ‘Shaker style’ design, with 2 tone painted interiors and range of integrated appliances. At its heart is a large island and breakfast bar, finished with Indian flagstone flooring and underfloor heating throughout. A double laundry cupboard provides ample space for washing machine and tumble dryer. The first floor accommodates three bedrooms and modern styled shower room, with the principal bedroom suite boasting a walk-in dressing room with a range of fitted wardrobe cupboards. Stairs rise from the first-floor landing to the second floor where a further bedroom, en-suite shower room, and walk-in wardrobe reside. Of particular note, are the glorious views from the second floor. The south-facing raised deck adjoining the rear of the property provides another wonderful place to entertain, and with the rear doors open, is a delightful extension to the kitchen/dining room. Steps lead down to the private lawned area, housing a range of specimen plants and trees. The driveway at the front of the property provides off-street parking.
KITCHEN Fully fitted bespoke ‘Shaker style’ kitchen with 2 tone painted interiors Marble work surfaces Space for range cooker with extractor fan over Space and plumbing for coffee machine Space and plumbing for ‘American-style’ fridge freezer Island unit with marble work surfaces and breakfast bar with a selection of storage areas Inset double ‘Butler-style’ sink with ‘Perrin & Rowe’ taps and separate filtered water tap Integrated ‘Bosch’ dishwasher Full double larder with fitted power points and marble worktop Double laundry cupboard with ample space for washing machine and tumble dryer Indian flagstone tiled floor with underfloor heating
SHOWER ROOMS
Family Shower Room Large fully tiled walk-in shower with wall-mounted shower, hand shower attachment, and glazed screen Low-level W.C. suite with concealed cistern Vanity unit with marble work surface and inset wash hand basin Heated ladder-style towel radiator Tiled floor with electric underfloor heating
En-Suite Shower Room Tiled shower cubicle with wall-mounted shower and glazed doors Low-level W.C. suite with concealed cistern Wash hand basin Heated ladder-style towel radiator
SPECIFICATION Bespoke kitchen by’ Shaker Workshop Farnham’ Underfloor heating to the kitchen/dining room Electric underfloor heating to the first floor shower room 3 separate ‘Nest’ heating thermostats for greater temperature control Principal bedroom with walk-in dressing room showcasing ‘House of Hackney’ wallpaper Period features throughout including high ceilings, bay windows, and fully restored and renewed original floorboards New cast iron radiators fitted throughout the house Double Crittall style French doors overlooking a generous deck Bespoke plantation fitted shutters Ground floor cloakroom/W.C. Driveway with off street parking Landscaped south facing garden Southerly views from the second floor bedroom
EXTERNAL The property is approached over a tiled pathway to the front door, flanked on one side by a driveway providing off street parking. A raised ‘Milboard’ deck adjoins the rear of the property providing a great space to entertain. Steps lead down to lawn scattered with a selection of specimen trees with a brick path running down one side. External storage comes in the form of a timber garden shed and storage under the raised decked area. BrochuresFull DetailsBrochure
Location
Address
Wilbury Avenue, Hove
City
Wilbury Avenue
Features And Finishes
Impeccably presented, contemporary Victorian house, 4 Bedrooms, 3 Reception rooms, 2 Shower rooms, Landscaped south facing garden, Off street parking
Legal Notice
Our comprehensive database is populated by our meticulous research and analysis of public data. MirrorRealEstate strives for accuracy and we make every effort to verify the information. However, MirrorRealEstate is not liable for the use or misuse of the site's information. The information displayed on MirrorRealEstate.com is for reference only.
Real Estate Broker
Chatt Estates, Ditchling
Brokerage
Chatt Estates, Ditchling
Profile Brokerage WebsiteTop Tags
4 Bedrooms 3 Reception rooms 2 Shower roomsLikes
0
Views
47
Related Homes
