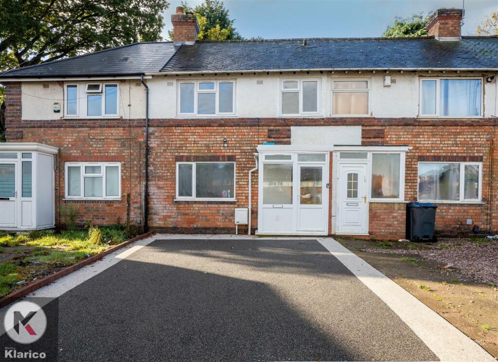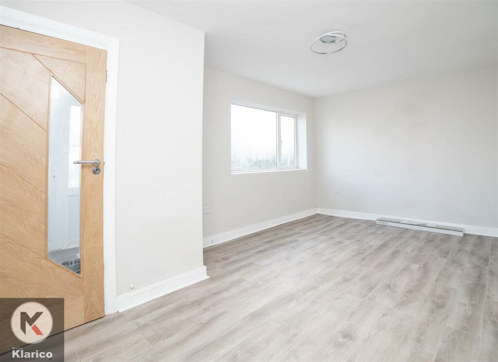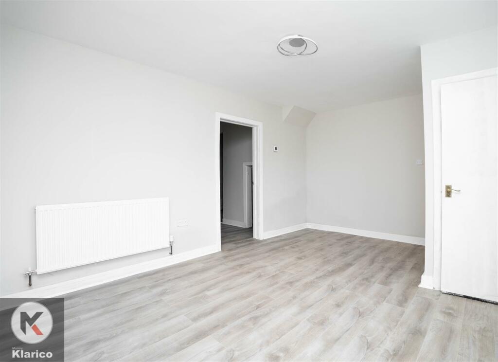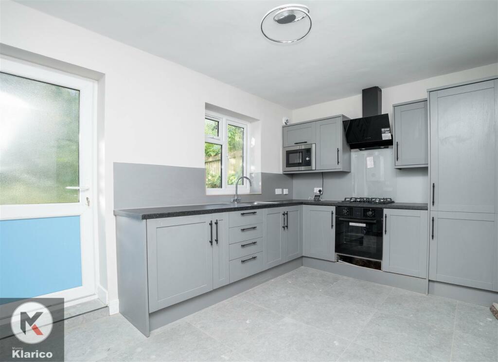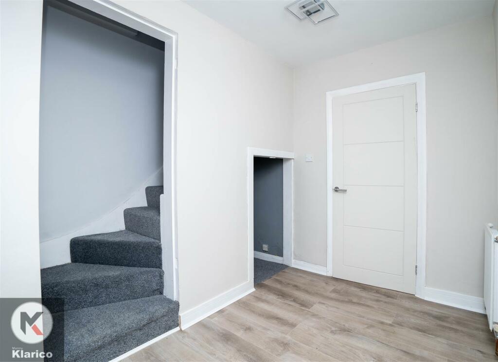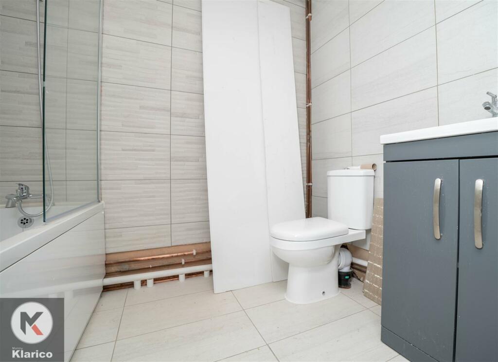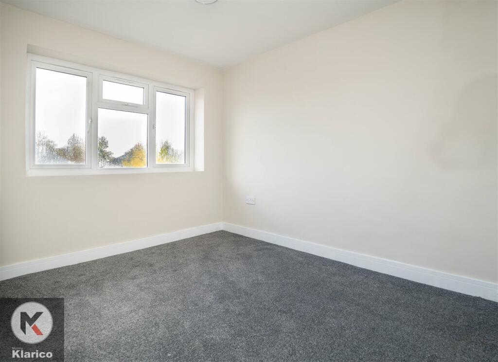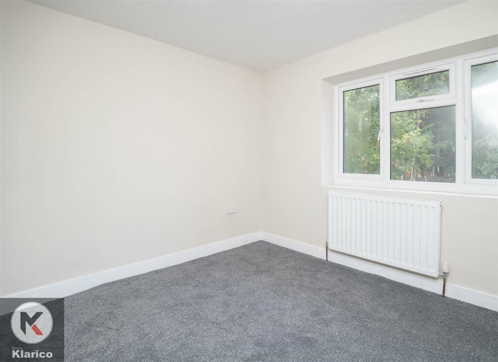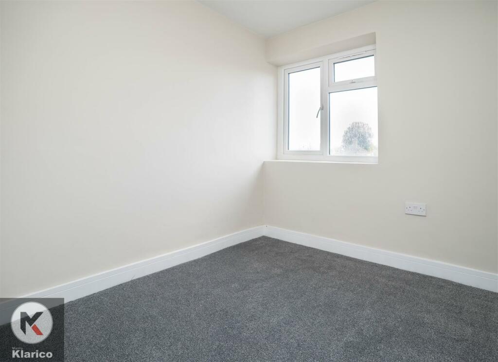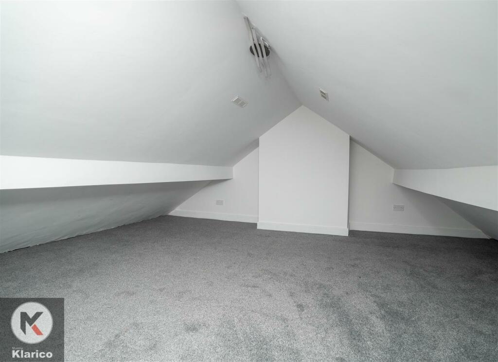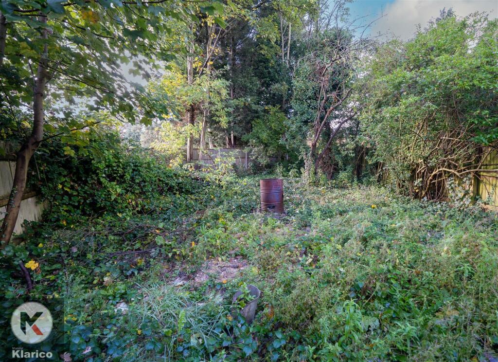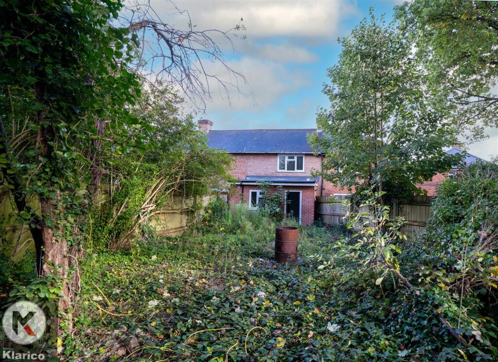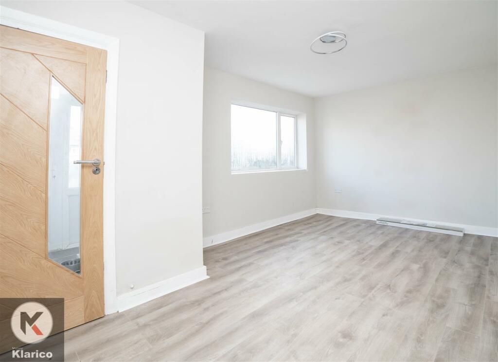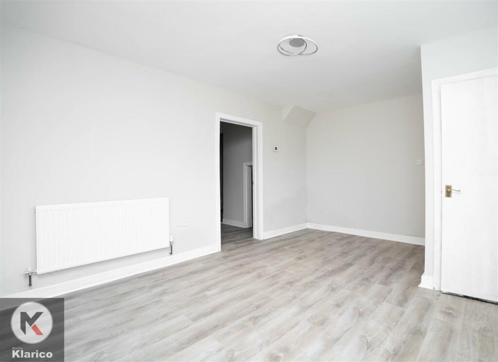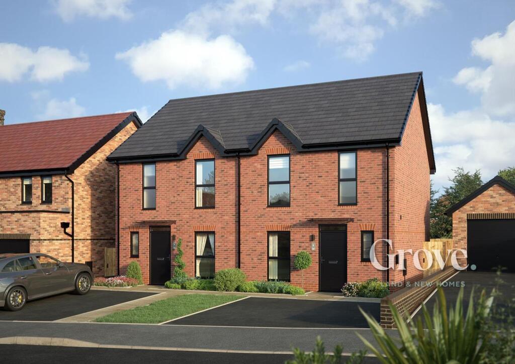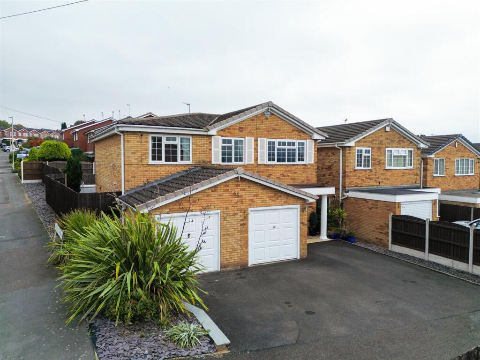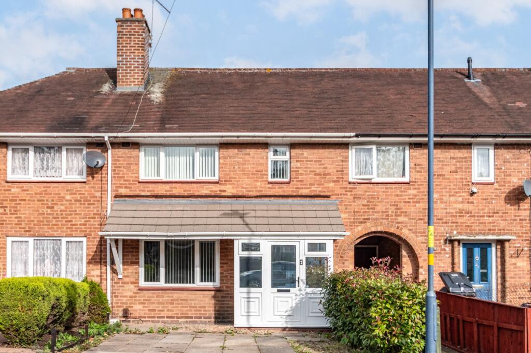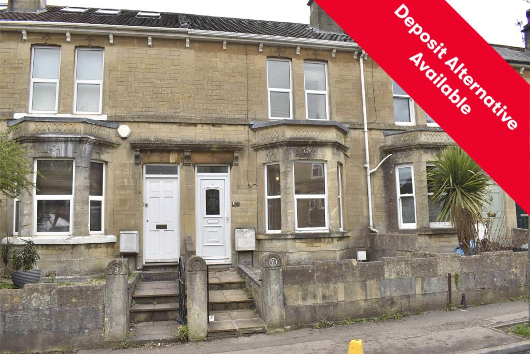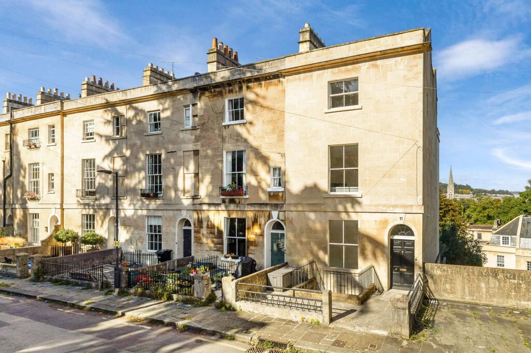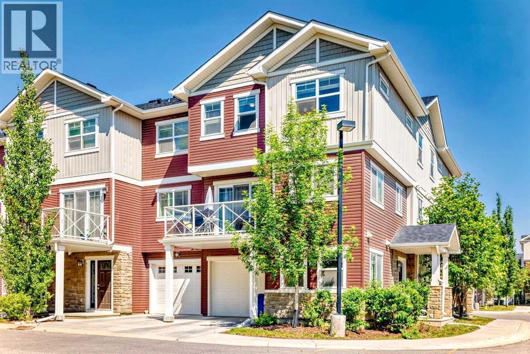Wilcote Grove, Acocks Green
Property Details
Bedrooms
3
Bathrooms
1
Property Type
Terraced
Description
Property Details: • Type: Terraced • Tenure: N/A • Floor Area: N/A
Key Features: • Reception Room • 4 Bedrooms • Double Glazing • Gas Central Heating • Garden • Good Condition • Off-Road Parking • Ideal Family Home
Location: • Nearest Station: N/A • Distance to Station: N/A
Agent Information: • Address: 176 Highfield Road, Hall Green, Birmingham, B28 0HT
Full Description: KLARICO Estate Agents proudly present this 3-bedroom mid terrace property with staircase access to the loft, situated within Acocks Green, Birmingham. This property offers a spacious living room alongside a kitchen/diner. This property would be ideal for First Time Buyers alongside Investors.Welcome to Wilcote Grove, Acocks Green - a charming location that could be the setting for your new home! This mid-terrace house, built in 1947, boasts a generous 922 sq ft of living space. As you step inside, you'll be greeted by a cosy reception room perfect for relaxing or entertaining guests. With four bedrooms, there's ample space for a growing family or for those who enjoy having a home office or guest room.The highlight of this property is the impressive kitchen/diner, ideal for whipping up delicious meals and hosting dinner parties. Imagine the joy of cooking while chatting with your loved ones in this inviting space.Outside, a huge garden awaits, offering endless possibilities for gardening enthusiasts, children to play, or for simply enjoying the fresh air on a sunny day.Don't miss the chance to make this house your own and create lasting memories in this wonderful property in Acocks Green. Contact us today to arrange a viewing and take the first step towards calling this house your home.Reception - 3.65m x 4.82m (12'0" x 15'10") - Double glazed window to front, laminate flooring, wall mounted radiator, ceiling lights, skirtingKitchen/Diner - 2.91m x 4.82m (9'7" x 15'10") - Double glazed window and door to rear, laminate flooring, wall mounted radiator, ceiling lights, storage units, worktops, integrated gas cooker and extractor fan, drainer sink with mixer tapBathroom - 2.28m x 1.55m (7'6" x 5'1") - Tino flooring, wall tiles, bathtub with mixer tap, shower unit, wash basin with mixer tapBedroom 1 - 3.17m x 2.40m (10'5" x 7'10") - Double glazed window to front, carpet, wall mounted radiator, skirting, ceiling lightBedroom 3 - 2.29m x 2.32m (7'6" x 7'7") - Double glazed window to rear, carpet, wall mounted radiator, skirting, ceiling lightBedroom 2 - 2.25m x 2.85m (7'5" x 9'4") - Double glazed window to front, carpet, wall mounted radiator, skirting, ceiling lightLoft Room - 2.65m x 4.82m (8'8" x 15'10") - carpet flooring, skirting, ceiling lightGarden - Spacious garden, garden slabs, privacy from rear, Fence panels to boundaries, Hedge shrubsBrochuresWilcote Grove, Acocks Green
Location
Address
Wilcote Grove, Acocks Green
City
Wilcote Grove
Features and Finishes
Reception Room, 4 Bedrooms, Double Glazing, Gas Central Heating, Garden, Good Condition, Off-Road Parking, Ideal Family Home
Legal Notice
Our comprehensive database is populated by our meticulous research and analysis of public data. MirrorRealEstate strives for accuracy and we make every effort to verify the information. However, MirrorRealEstate is not liable for the use or misuse of the site's information. The information displayed on MirrorRealEstate.com is for reference only.
