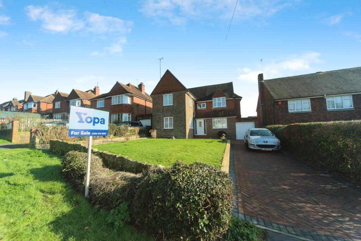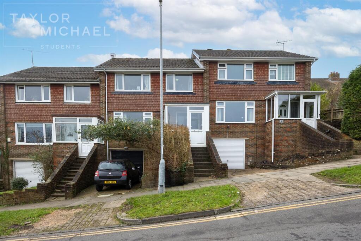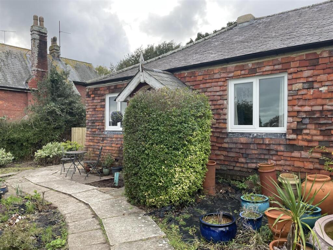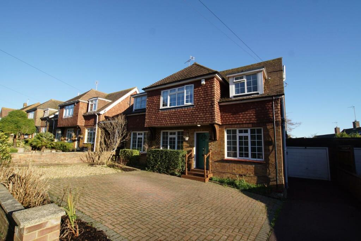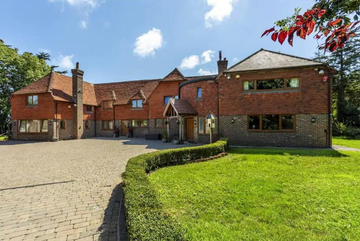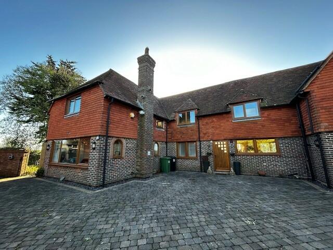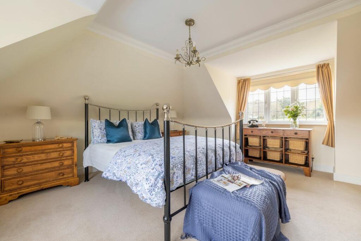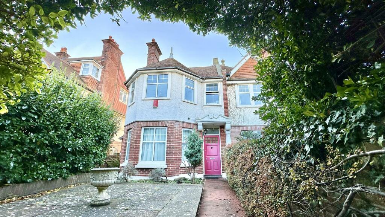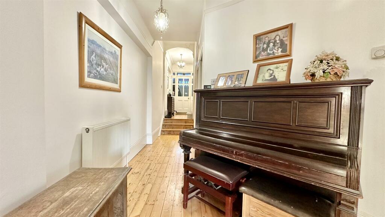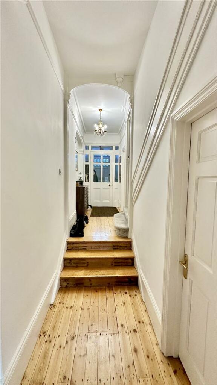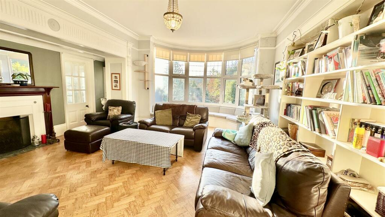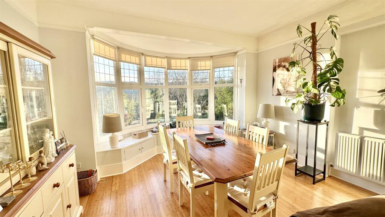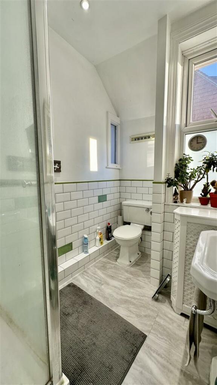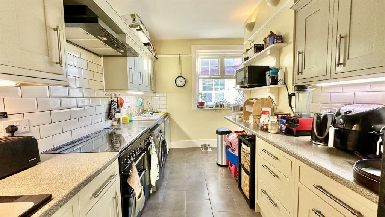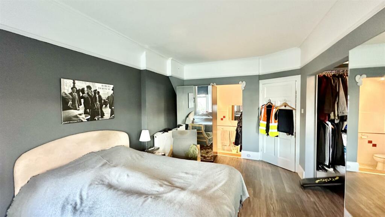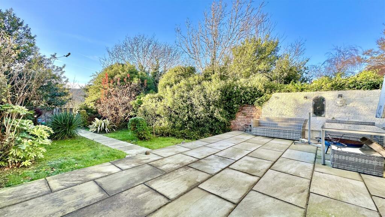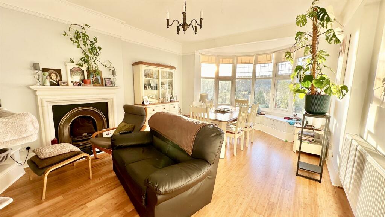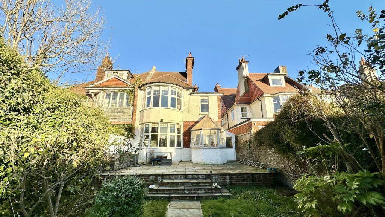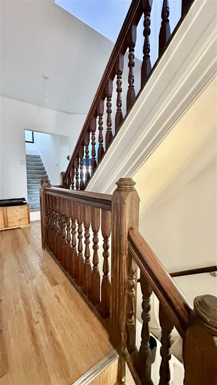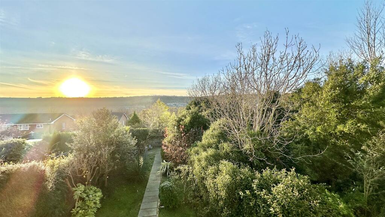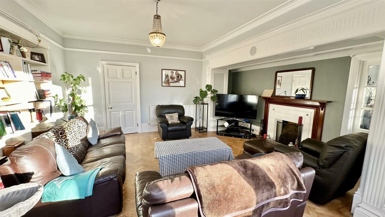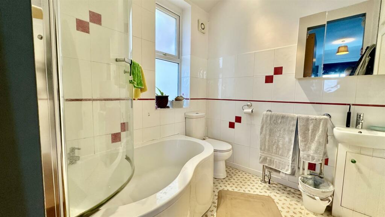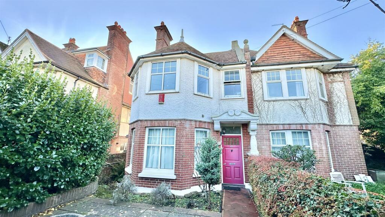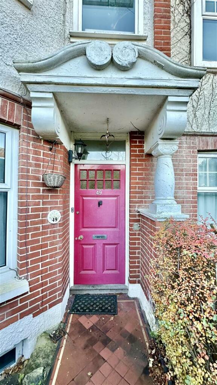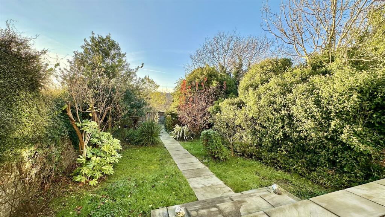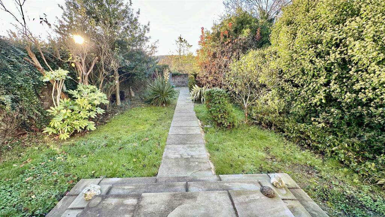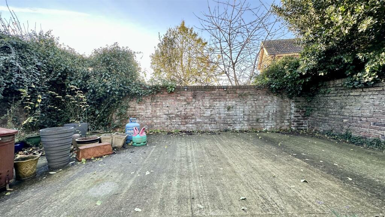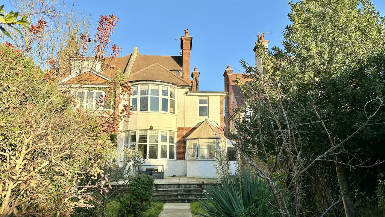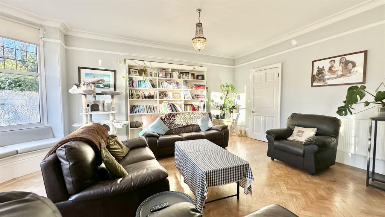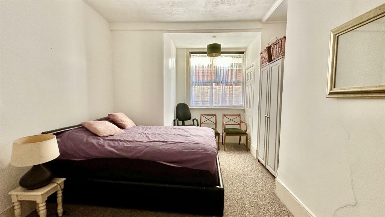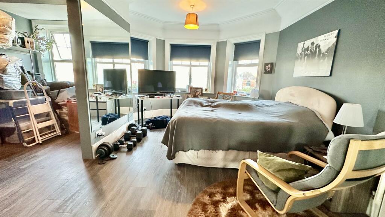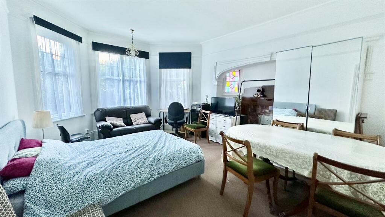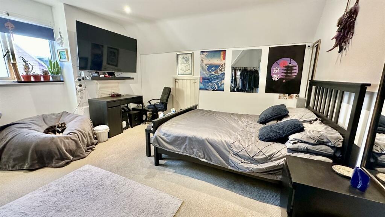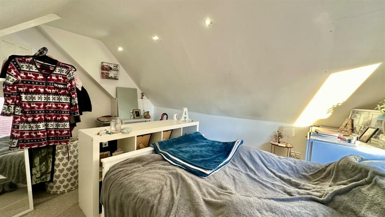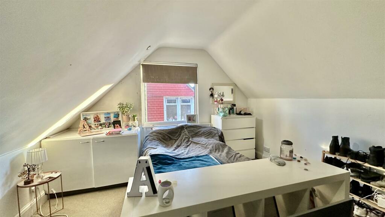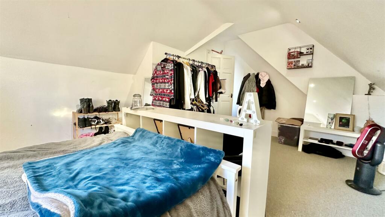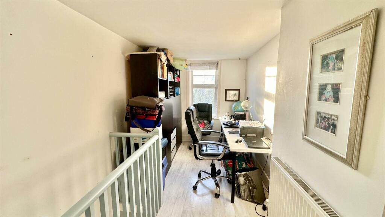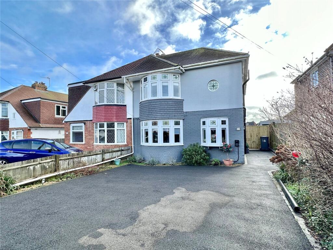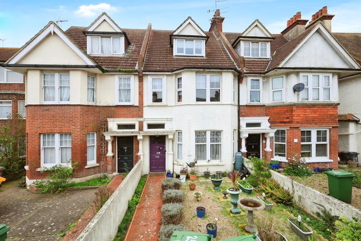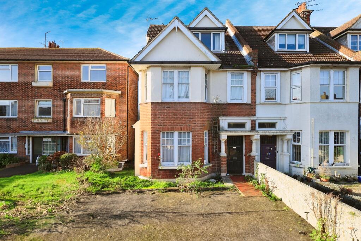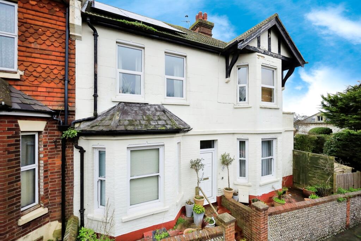Willingdon Road, Eastbourne
For Sale : GBP 625000
Details
Bed Rooms
5
Bath Rooms
3
Property Type
Semi-Detached
Description
Property Details: • Type: Semi-Detached • Tenure: N/A • Floor Area: N/A
Key Features: • Beautiful Period Semi Detached Family Home • Stunning Rear View Over The South Downs • Five Bedrooms • Gas Central Heating and UPVC Windows • South Westerly Facing Rear Garden • Versatile Accomodation • Walking Distance To Schools, Hospital and Shops • Very Popular Upperton Area of Eastbourne • Three Storey Property with Cellar • Must Be Viewed
Location: • Nearest Station: N/A • Distance to Station: N/A
Agent Information: • Address: 1 George Street Hastings TN34 3EG
Full Description: An exceptionally well-presented, and thoughtfully designed five-bedroom semi-detached period home, situated in the highly sought-after Upperton area of Eastbourne. This prime location offers unparalleled convenience, being within walking distance of local primary and secondary schools, Eastbourne Hospital, shops, and the town centre. The property is also close to the train station, shopping facilities, seafront, and promenade. Its elevated position provides stunning, ever-changing views over the South Downs, adding to its unique charm.The accommodation spans four floors, offering generous and versatile living spaces. It includes five well-proportioned bedrooms, three bathrooms, and three reception rooms, all showcasing a wealth of original period features such as intricate cornicing, original flooring, and charming fireplaces. There is also a very useful basement area, ideal for storage. Lovingly maintained by its current owners, this home benefits from modern comforts, including gas-fired central heating and UPVC double glazing. Externally, the property boasts an attractive front garden, while the rear garden is a true highlight. Beautifully landscaped, it features a York stone patio leading to a larger garden adorned with mature plants and shrubs. This tranquil outdoor space is perfect for relaxation and enjoying breath-taking sunsets over the Downs.To fully appreciate this outstanding family home, viewing is highly recommended. Sole agents Just Property are delighted to present this exquisite property.Front Door - Entrance Porch - Hallway - 9.04 (29'7") - Reception Room/ Bedroom - 5.10 x 5.92 (16'8" x 19'5") - Bathroom - Inner Hallway - Bedroom - 5.15 x 2.89 (16'10" x 9'5") - Family Lounge - 6.10 x 5.34 (20'0" x 17'6") - Rear Lobby - Side Lean To - Sun Room - W.C - Stairs To First Floor Landing - Shower/ W.C - 2.86 x 1.84 (9'4" x 6'0") - Kitchen - 4.17 x 2.24 (13'8" x 7'4") - Office - 4.13 x 2.06 (13'6" x 6'9") - Dining/ Family Room - 6.15 x 4.21 (20'2" x 13'9") - Principle Bedroom - 5.18 x 3.25 (16'11" x 10'7") - Dressing Room - 3.26 x 2.01 (10'8" x 6'7") - En Suite - 2.17 x 2.10 (7'1" x 6'10") - Stairs To Landing - Bedroom - 4.34 x 4.06 (14'2" x 13'3") - Bedroom - 5.32 x 3.74 (17'5" x 12'3") - Eaves Storage - Cellar Storage - Front Garden - Rear Garden - Patio - BrochuresWillingdon Road, EastbourneBrochure
Location
Address
Willingdon Road, Eastbourne
City
Willingdon Road
Features And Finishes
Beautiful Period Semi Detached Family Home, Stunning Rear View Over The South Downs, Five Bedrooms, Gas Central Heating and UPVC Windows, South Westerly Facing Rear Garden, Versatile Accomodation, Walking Distance To Schools, Hospital and Shops, Very Popular Upperton Area of Eastbourne, Three Storey Property with Cellar, Must Be Viewed
Legal Notice
Our comprehensive database is populated by our meticulous research and analysis of public data. MirrorRealEstate strives for accuracy and we make every effort to verify the information. However, MirrorRealEstate is not liable for the use or misuse of the site's information. The information displayed on MirrorRealEstate.com is for reference only.
Real Estate Broker
Just Property, Hastings
Brokerage
Just Property, Hastings
Profile Brokerage WebsiteTop Tags
Hospital and ShopsLikes
0
Views
34
Related Homes
