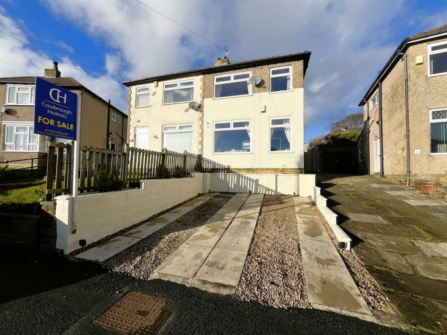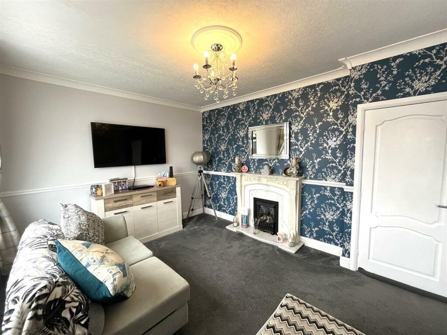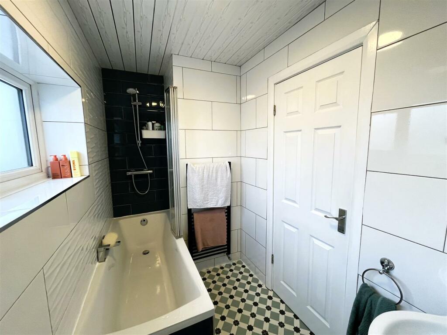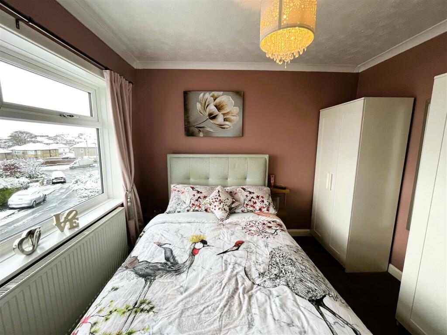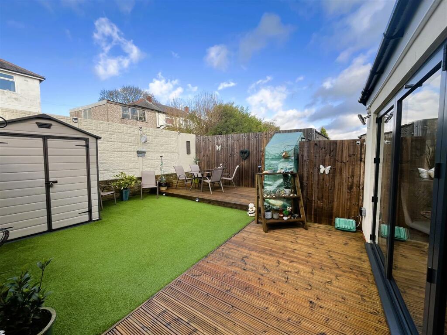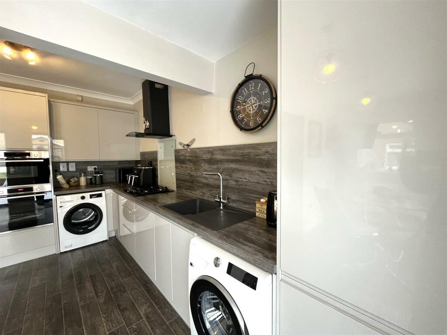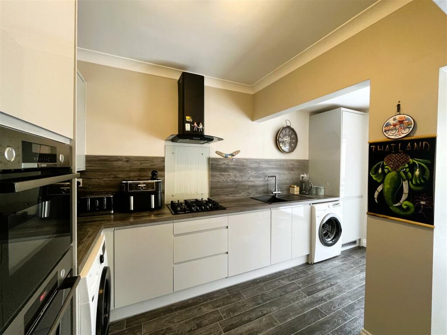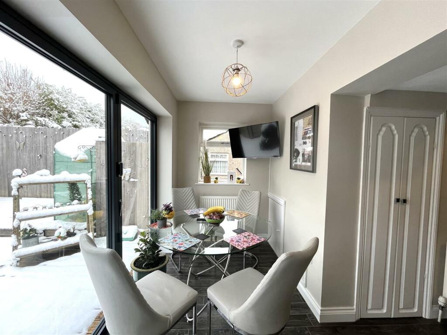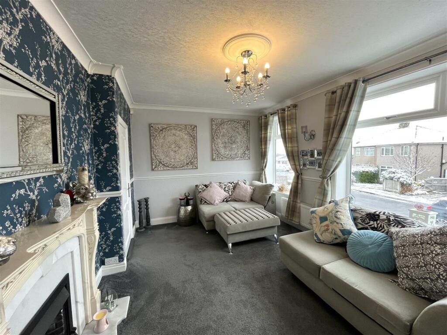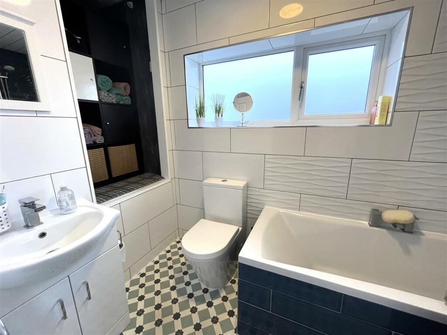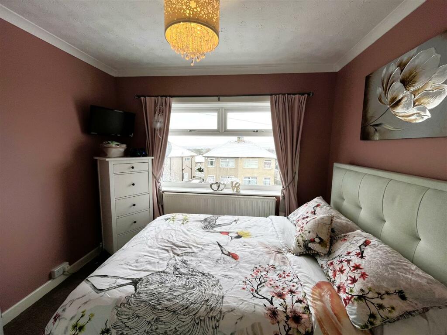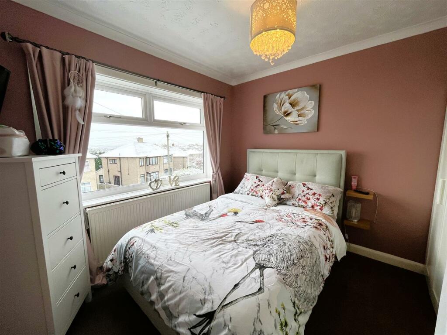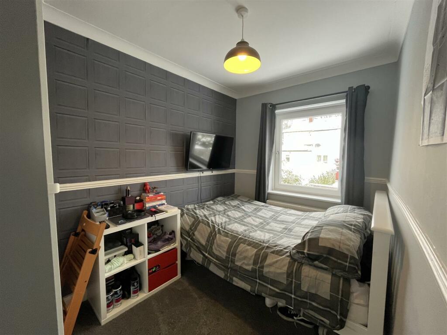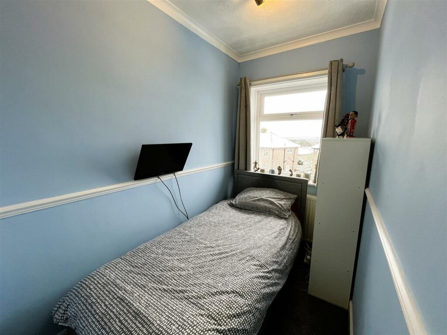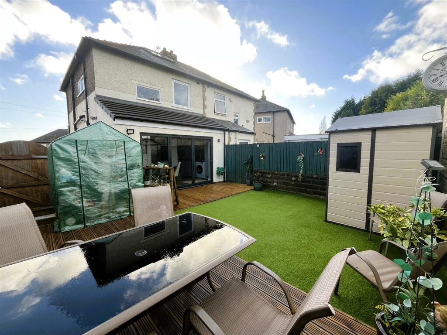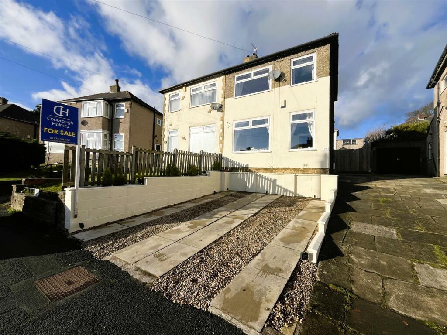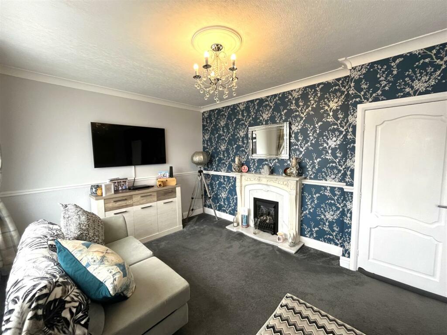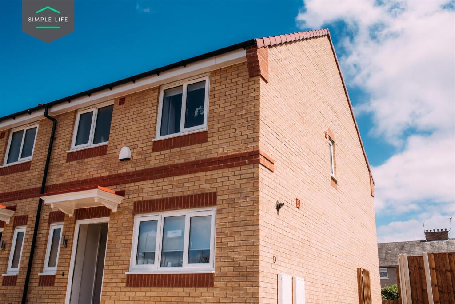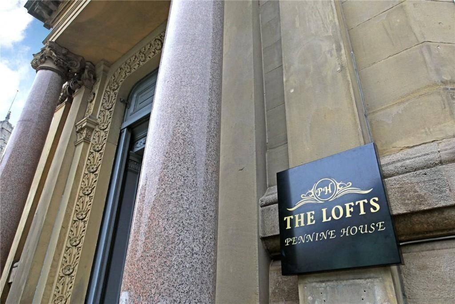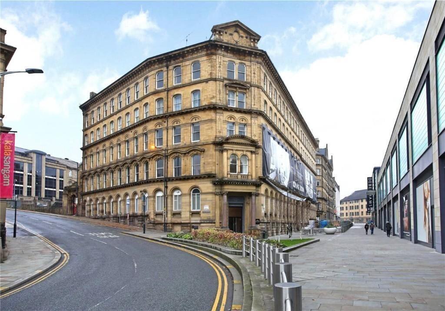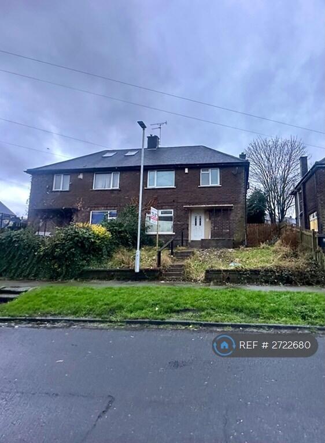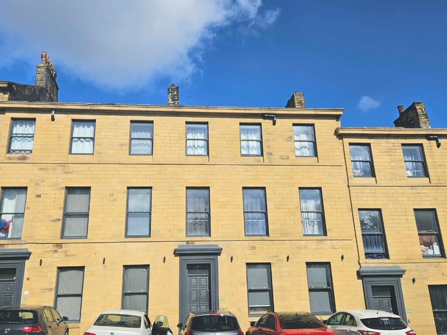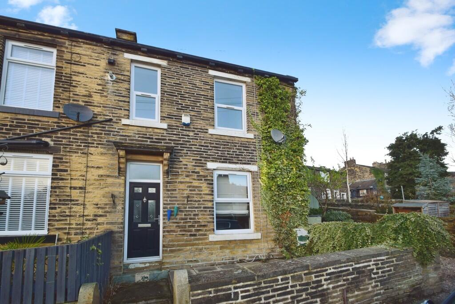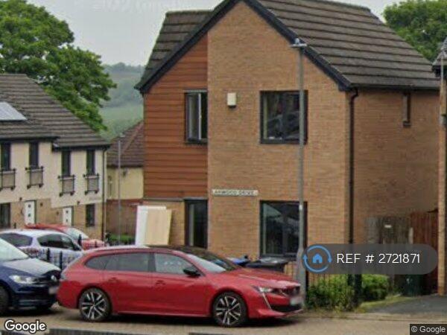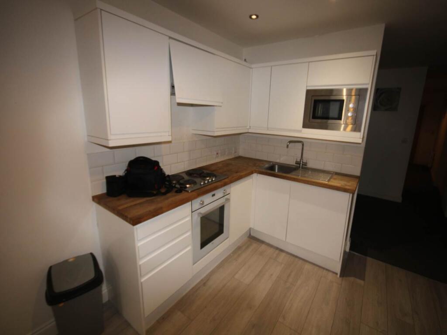Willow Drive, Bradford
Property Details
Bedrooms
3
Bathrooms
1
Property Type
Semi-Detached
Description
Property Details: • Type: Semi-Detached • Tenure: N/A • Floor Area: N/A
Key Features: • Three Bedroom Semi-Detached • Extended To The Rear • Stunning Open Plan Kitchen Dining • Bi-Fold Doors • Modern Bathroom • Driveway & Gardens • Excellent Motorway Links • Close To Local Amenities • Council Tax Band B
Location: • Nearest Station: N/A • Distance to Station: N/A
Agent Information: • Address: 94 Town Gate, Wyke, Bradford, BD12 9JB
Full Description: ** THREE BEDROOM SEMI-DETACHED ** IDEAL FAMILY HOME ** EXTENDED TO THE REAR **Located close to good local schools, amenities, Low Moor Train Station and excellent motorway networks is this extended three bedroom property which has been modernised to a high standard with quality fixtures and fittings through out. Accommodation which comprises of; entrance hallway, lounge, stunning open plan kitchen dining, three bedrooms and modern house bathroom. With gardens to the front and rear, large driveway and single garage.Internal viewing is a must to appreciate the accommodation on offerEntrance Hall - Staircase leading to the first floor. Gas central heating radiator.Lounge - 3m x 4.69m (9'10" x 15'4") - Spacious lounge with two UPVC windows providing lots of natural light. Feature fire surround, inset gas fire and a gas central heating radiator.Open Plan Kitchen Dining - 4.4m x 4.5m (14'5" x 14'9") - Stunning open plan kitchen dining living with bi-fold doors leading out to the rear garden. Modern kitchen fitted with a range of high gloss wall and base units, complementary worksurfaces, sink unit and drainer. Integral appliances include, double electric oven, gas hob, extractor fan oven and fridge/freezer. UPVC window and a gas central heating radiator.Landing - Access to loft via a pull down wooden ladder with power and lighting.Bedroom One - 3m x 3m (9'10" x 9'10") - Double bedroom with a UPVC window and a gas central heating radiator.Bedroom Two - 3.2m x 2.1m (10'5" x 6'10") - Double bedroom with a UPVC window and a gas central heating radiator.Bedroom Three - 2.5m x 1.5m (8'2" x 4'11") - Single bedroom with a UPVC window and a gas central heating radiator.Bathroom - 1.46m x 2.6m (4'9" x 8'6") - Modern three piece suite, comprising of a bath with shower over, low flush w/c, wash hand basin into vanity unit. Modern heated towel rail and tiled walls.External - Driveway providing ample of road parking, front garden, easy to maintain enclosed rear garden with decked seating areas and a artificial lawn.BrochuresWillow Drive, BradfordBrochure
Location
Address
Willow Drive, Bradford
City
Bradford
Features and Finishes
Three Bedroom Semi-Detached, Extended To The Rear, Stunning Open Plan Kitchen Dining, Bi-Fold Doors, Modern Bathroom, Driveway & Gardens, Excellent Motorway Links, Close To Local Amenities, Council Tax Band B
Legal Notice
Our comprehensive database is populated by our meticulous research and analysis of public data. MirrorRealEstate strives for accuracy and we make every effort to verify the information. However, MirrorRealEstate is not liable for the use or misuse of the site's information. The information displayed on MirrorRealEstate.com is for reference only.
