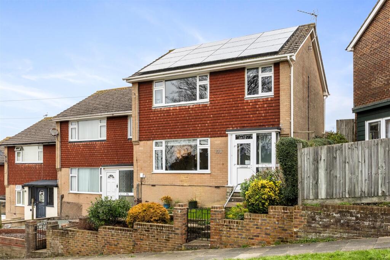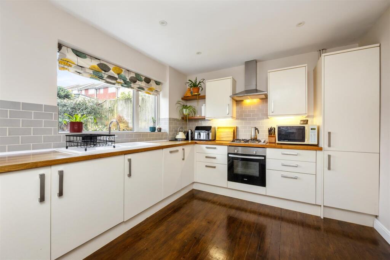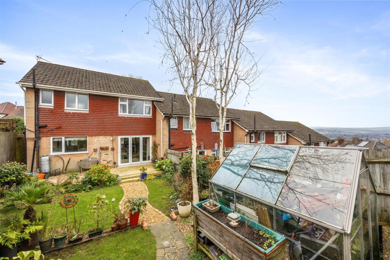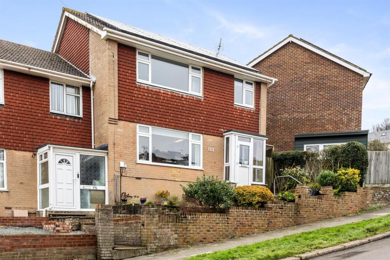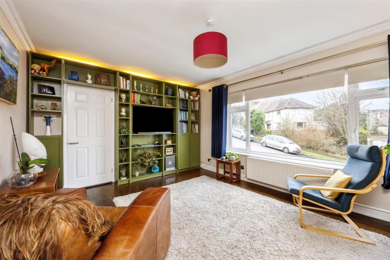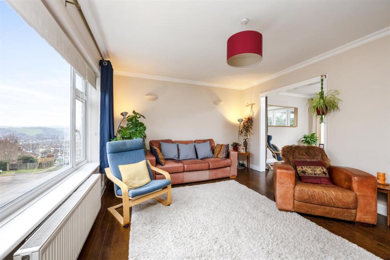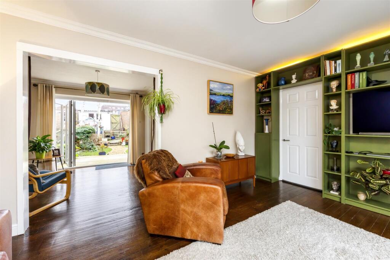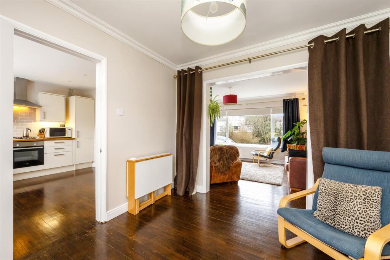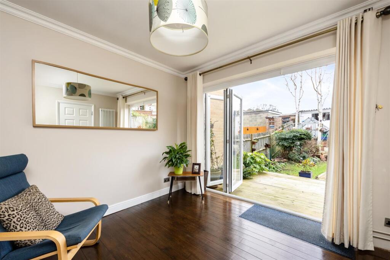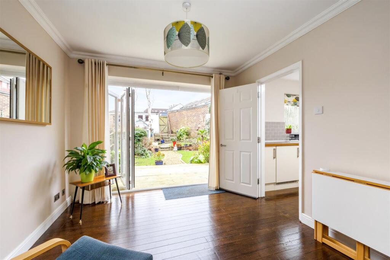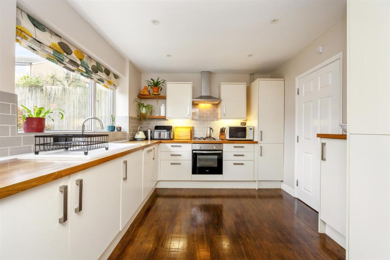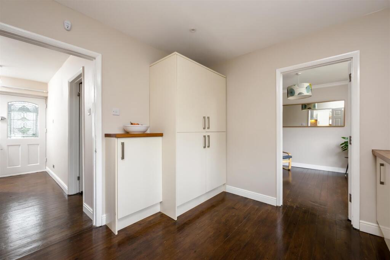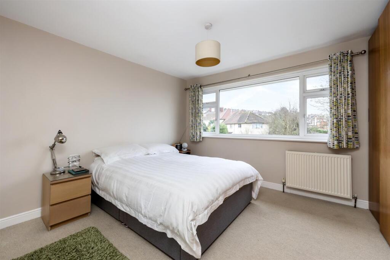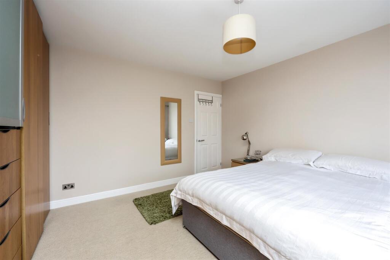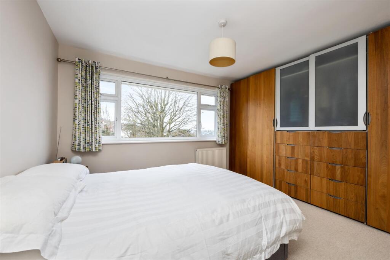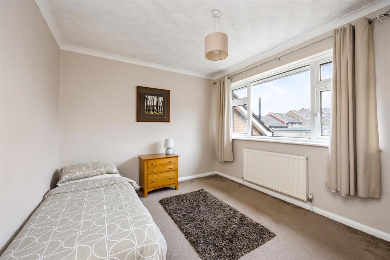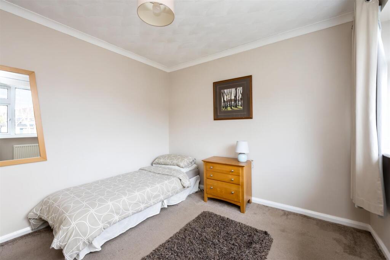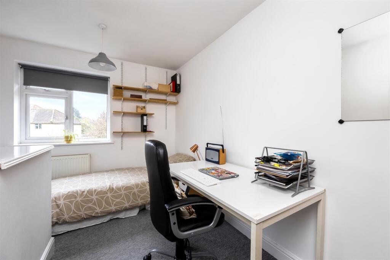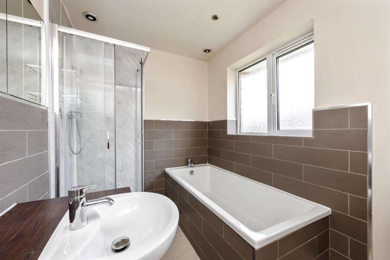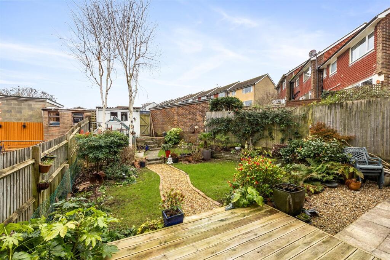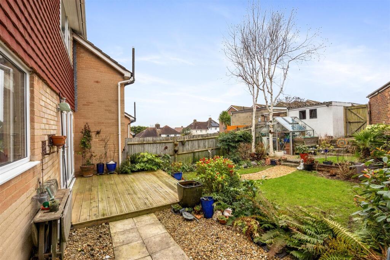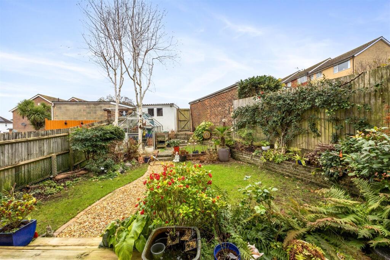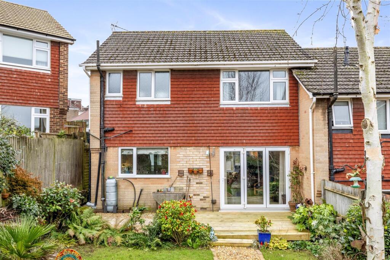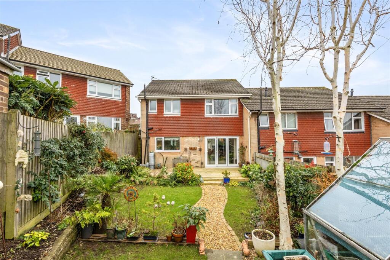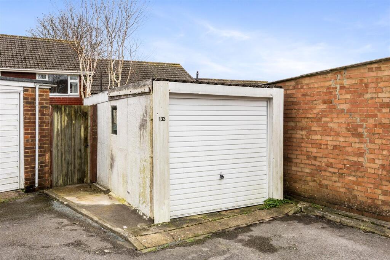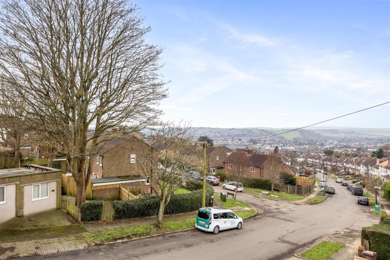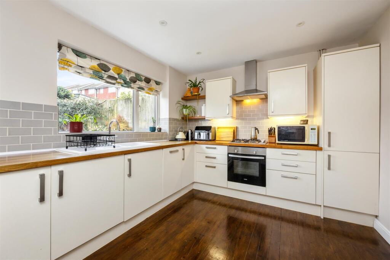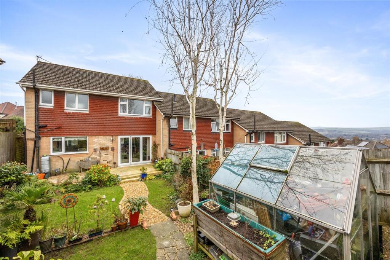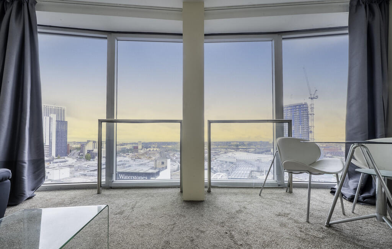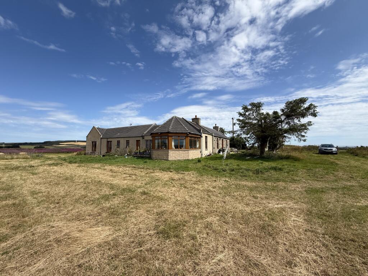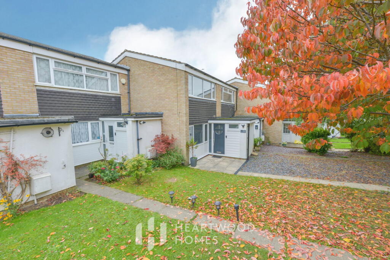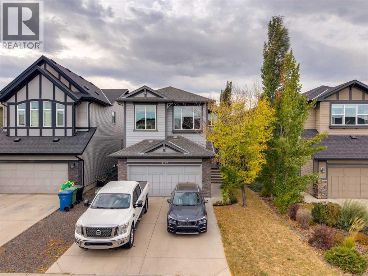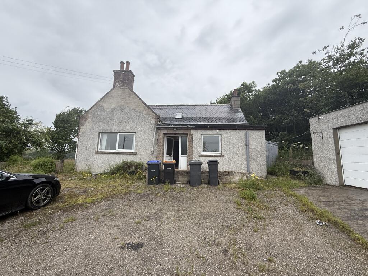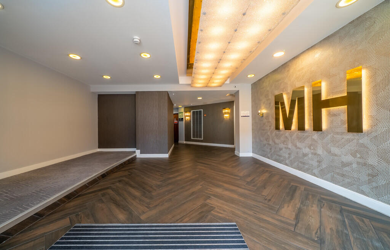Wilmington Way, Patcham, Brighton
Property Details
Bedrooms
3
Bathrooms
1
Property Type
End of Terrace
Description
Property Details: • Type: End of Terrace • Tenure: N/A • Floor Area: N/A
Key Features: • Well presented end of terrace house • Three bedrooms • Spacious lounge & separate dining room • Fully equipped kitchen • Extended bathroom & ground floor cloakroom • Beautiful rear garden • Garage providing off road parking • Lovely distant views • Popular residential location • Internal inspection highly recommended
Location: • Nearest Station: N/A • Distance to Station: N/A
Agent Information: • Address: 108 Old London Road, Patcham, Brighton, BN1 8YA
Full Description: GUIDE PRICE £450,000 - £475,000Early viewing is strongly recommended of this immaculately presented, end-of-terrace home which features a beautiful rear garden and distant panoramic views. The neutrally presented interior comprises a good-sized lounge which flows into a separate dining room with bi-fold doors leading to the rear garden. The modern fitted kitchen is fully equipped and conveniently has recently installed integrated appliances. All three of the bedrooms are situated on the first floor along with the extended family bathroom which boasts a separate shower cubicle in addition to the bath. There is also a useful ground-floor cloakroom. The established rear garden is an array of colours and an absolute sun trap during the summer months. A garage provides off-road parking for one vehicle or additional storage space. As well as the usual mod-cons of double-glazed windows and gas-fired central heating, there is the added benefit of solar panels and the vendor informs us that this reduces their monthly utility bills substantially. Local shops, popular schools catering to all ages, and a mainline railway station near Preston Park can be easily located.Entrance Hallway - Sitting Room - 4.90m x 3.66m (16'1 x 12') - Dining Room - 3.00m x 2.97m (9'10 x 9'9) - Kitchen - 3.68m x 2.97m (12'1 x 9'9) - G/F Cloakroom - Stairs Rising To First Floor - Bedroom - 3.96m x 3.66m (13' x 12') - Bedroom - 3.71m x 3.00m (12'2 x 9'10) - Bedroom - 3.66m x 2.72m (12' x 8'11) - Family Bath/Shower Room Wc - Outside - Rear Garden - Garage - 4.83m x 2.39m (15'10 x 7'10) - Property Information - Council Tax Band C: £2,078.28 2024/2025Utilities: Mains Gas and Electric, Solar Panels, Mains water and sewerageParking: Garage and un-restricted on street parkingBroadband: Standard 6Mbps, Superfast 77 Mbps, Ultrafast 1800Mbps available (OFCOM checker)Mobile: Fair/Good coverage (OFCOM checker)BrochuresWilmington Way, Patcham, BrightonBrochure
Location
Address
Wilmington Way, Patcham, Brighton
City
Brighton
Features and Finishes
Well presented end of terrace house, Three bedrooms, Spacious lounge & separate dining room, Fully equipped kitchen, Extended bathroom & ground floor cloakroom, Beautiful rear garden, Garage providing off road parking, Lovely distant views, Popular residential location, Internal inspection highly recommended
Legal Notice
Our comprehensive database is populated by our meticulous research and analysis of public data. MirrorRealEstate strives for accuracy and we make every effort to verify the information. However, MirrorRealEstate is not liable for the use or misuse of the site's information. The information displayed on MirrorRealEstate.com is for reference only.
