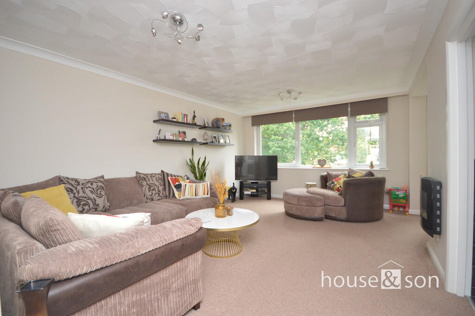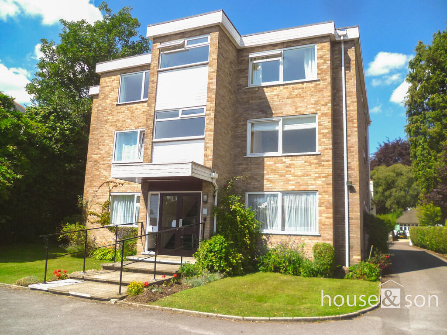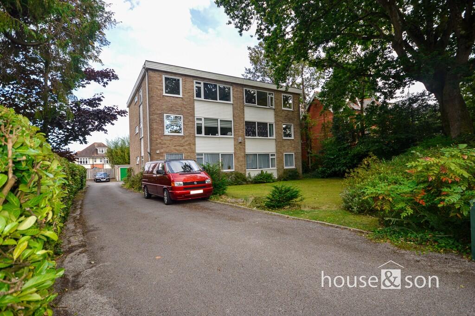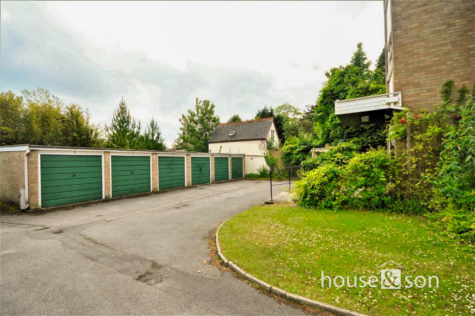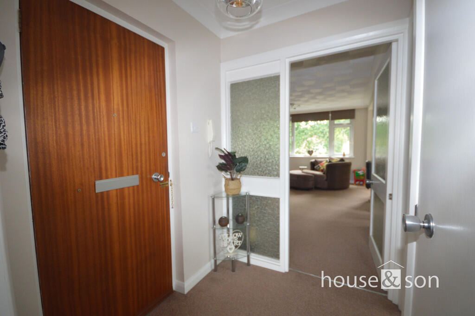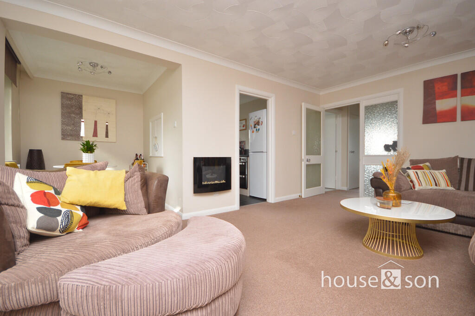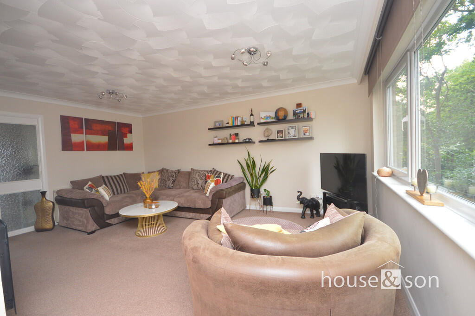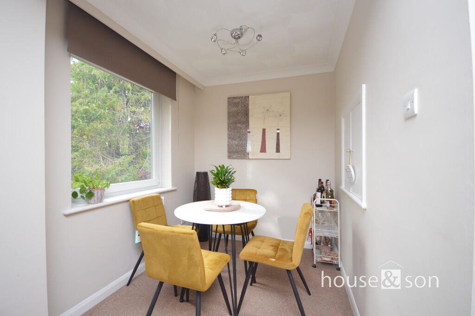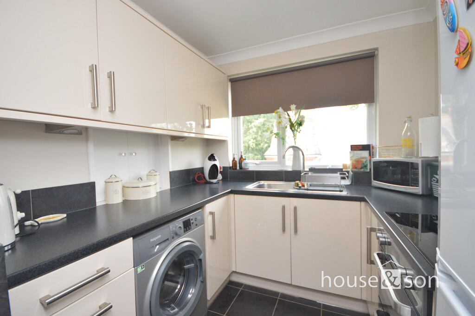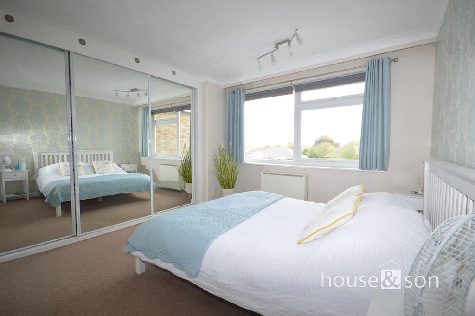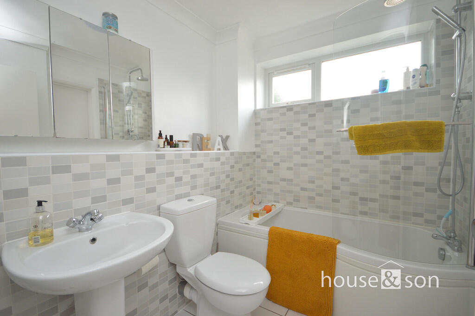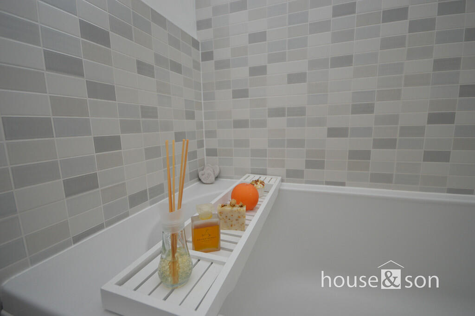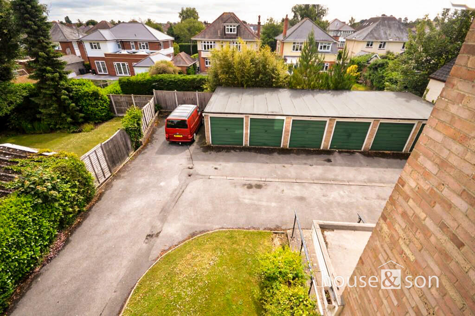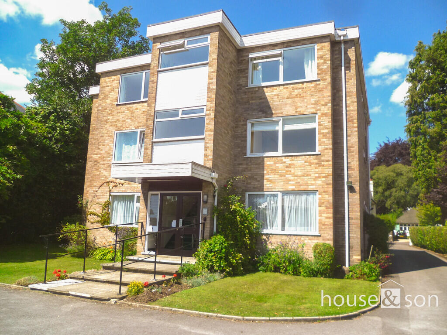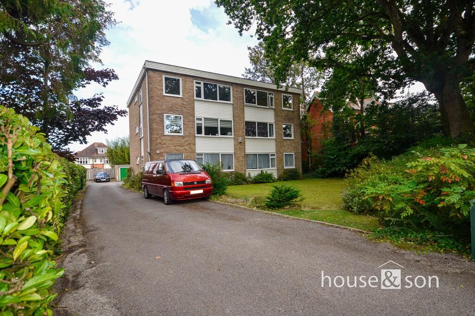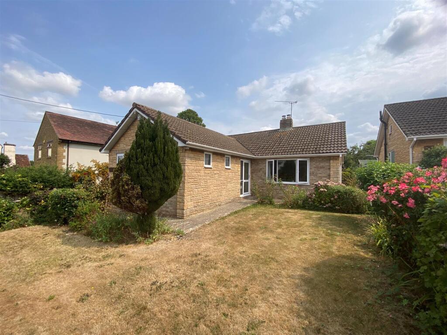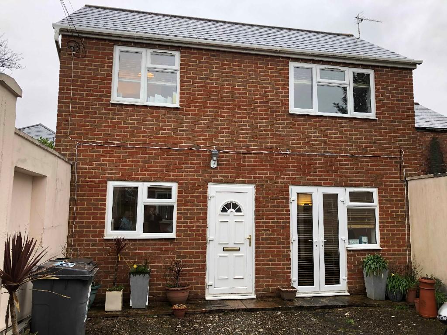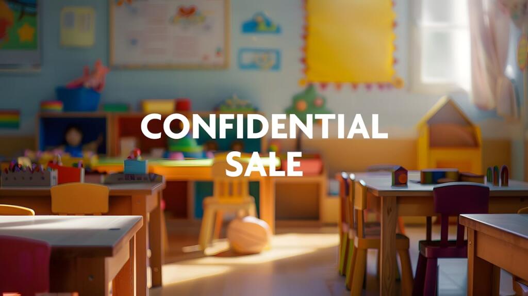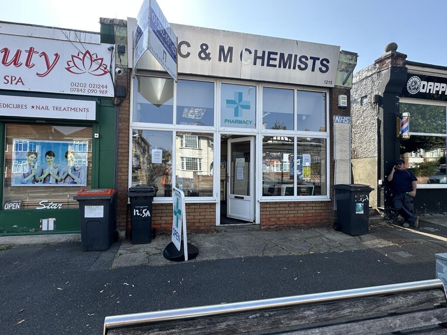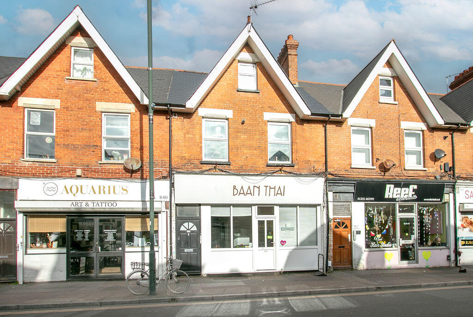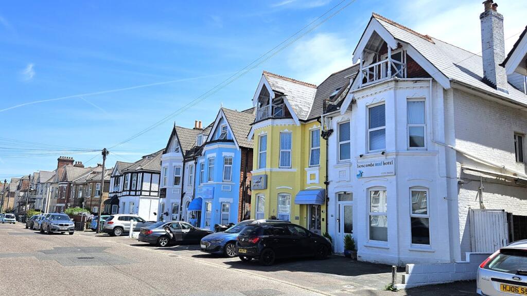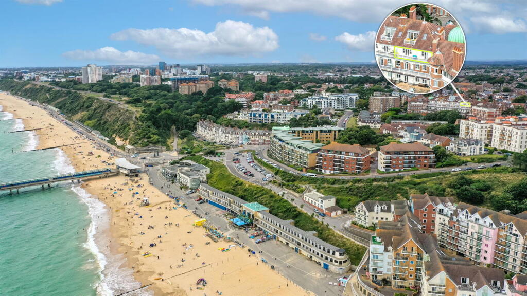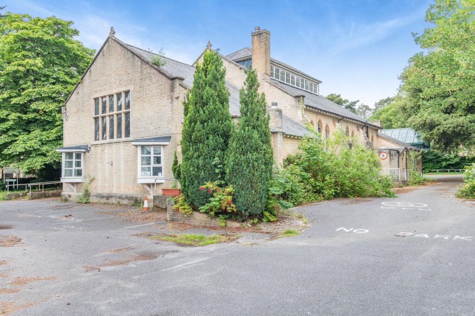Wimborne Road, Bournemouth
Property Details
Bedrooms
1
Bathrooms
1
Property Type
Apartment
Description
Property Details: • Type: Apartment • Tenure: N/A • Floor Area: N/A
Key Features: • 19ft Living Room • Dining Area • Separate Modern Kitchen • Modern Bathroom • Second Floor Purpose Built Apartment • Garage • Walk in Distance to High Street Shops and Facilities • Long Lease (approx 159 years remaining) • No Forward Chain
Location: • Nearest Station: N/A • Distance to Station: N/A
Agent Information: • Address: 348 Wimborne Road, Bournemouth, BH9 2HH
Full Description: HOUSE AND SON House and Son are delighted to be able to offer for sale this spacious purpose built second floor apartment. Benefits include 19ft living room and additional dining area, modern fitted kitchen and bathroom, double bedroom with built in wardrobes, UPVC double glazing and garage. The property is situated in a much sough after residential area being within level walk to high street shops and facilities at Winton high street. Bournemouth town centre and Bournemouth University are also within close proximity. The property is also offered with no forward chain. COMMUNAL ENTRANCE Intercom entry system. Stairs to second floor. Door to ENTRANCE HALL Intercom handset, telephone point, built in storage housing fuse box etc, hanging space. LIVING/DINING ROOM 17' 9" x 12' 5" (5.41m x 3.78m) Electric heater, UPVC double glazed window to front, coved and textured ceiling. DINING AREA 7' 1" x 6' 6" (2.16m x 1.98m) UPVC double glazed window to front, serving hatch to kitchen. KITCHEN 7' 5" x 7' 4" (2.26m x 2.24m) Single bowl single drainer sink unit inset roll top work surfaces with high gloss finish range of base units and drawers, space and plumbing for washing machine, space for fridge/freezer, integrated electric oven, grill and four ring hob, range of matching wall mounted cupboards, tiled splashback, tiled floor, UPVC double glazed window to side, smooth and coved ceiling. BEDROOM 12' 10 to wardrobe" x 12' 8" (3.91m x 3.86m) UPVC double glazed window to rear, range of floor to ceiling wardrobes with mirror doors, hanging and shelving, electric heater, coved and textured ceiling. BATHROOM White suite comprises "P" shaped bath with mixer shower attachment, pedestal wash hand basin, low level WC, part tiled walls, tiled floor, UPVC double glazed frosted window to side, wall mounted cabinet, walk in airing cupboard housing hot water tank and shelving. OUTSIDE Communal front and rear gardens. GARAGE Garage in block, up and over door. TENURE Approximately 159 years remaining.175 years from 25th March 2008. GROUND RENT £175.00 per annum. SEVICE CHARGE £1,911.33 per annum Brochures(S5) 4 Page Lands...
Location
Address
Wimborne Road, Bournemouth
City
Bournemouth
Features and Finishes
19ft Living Room, Dining Area, Separate Modern Kitchen, Modern Bathroom, Second Floor Purpose Built Apartment, Garage, Walk in Distance to High Street Shops and Facilities, Long Lease (approx 159 years remaining), No Forward Chain
Legal Notice
Our comprehensive database is populated by our meticulous research and analysis of public data. MirrorRealEstate strives for accuracy and we make every effort to verify the information. However, MirrorRealEstate is not liable for the use or misuse of the site's information. The information displayed on MirrorRealEstate.com is for reference only.
