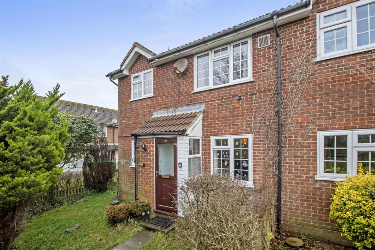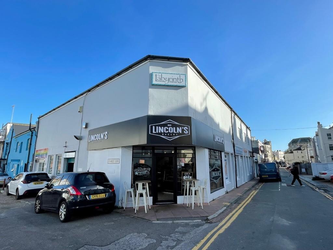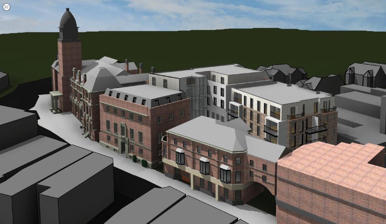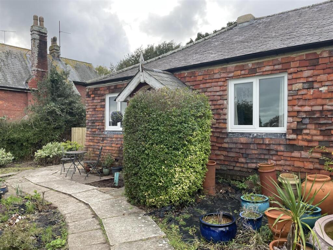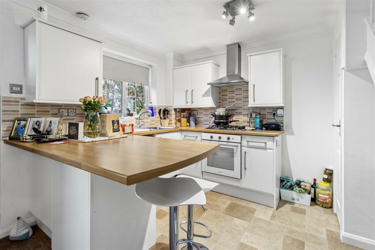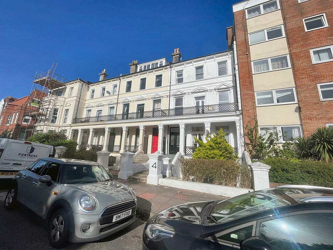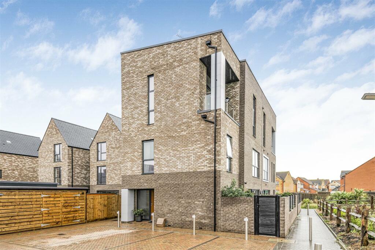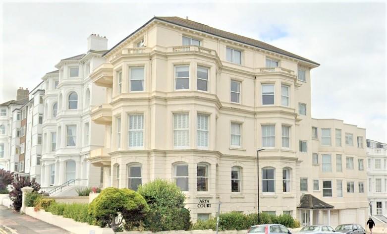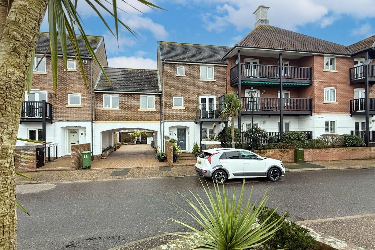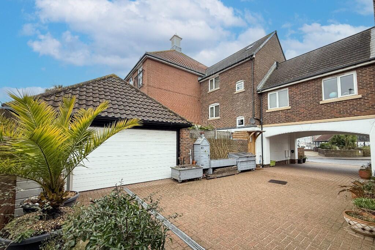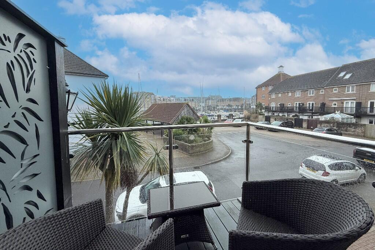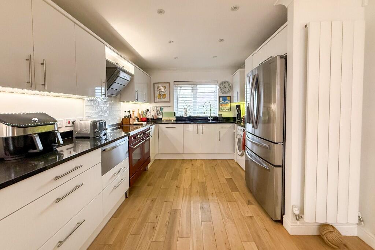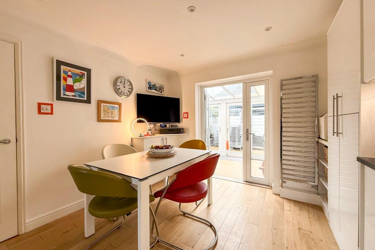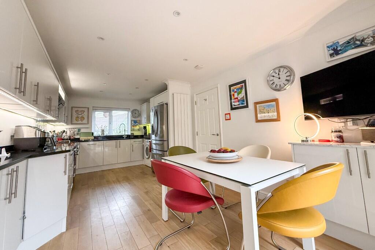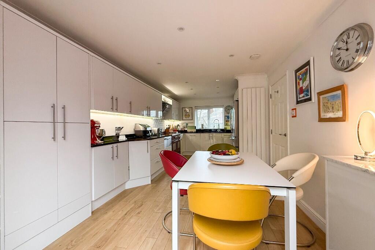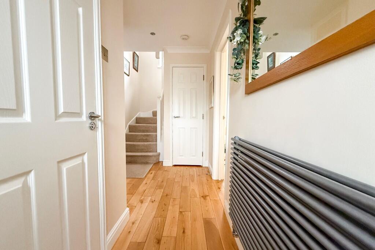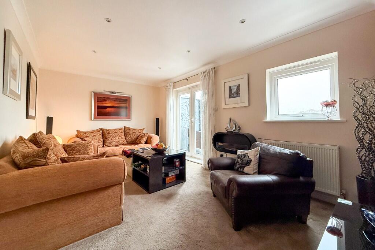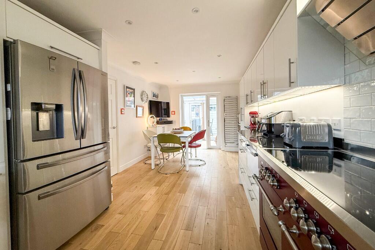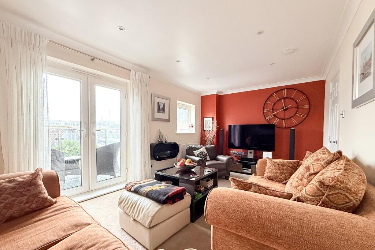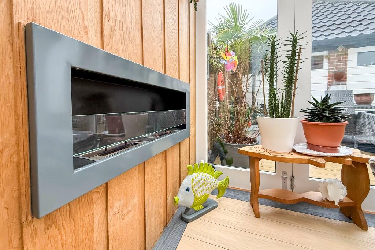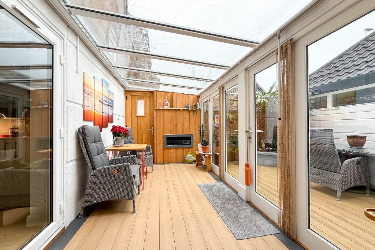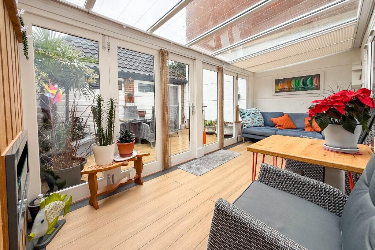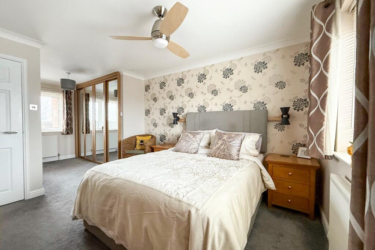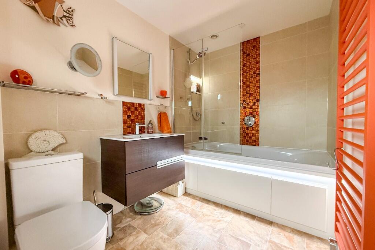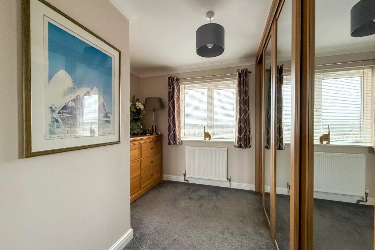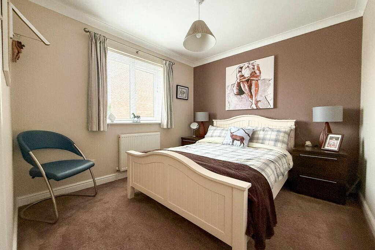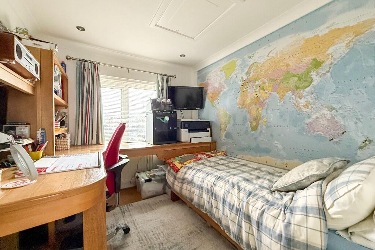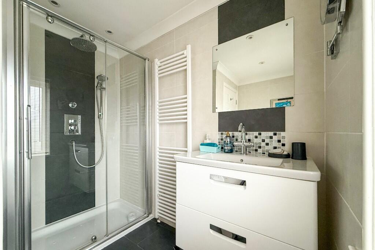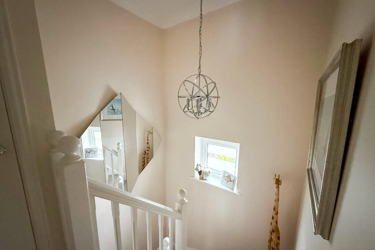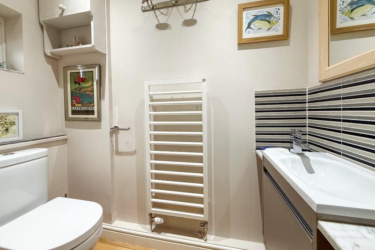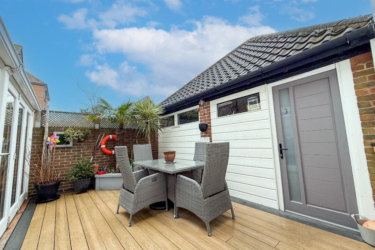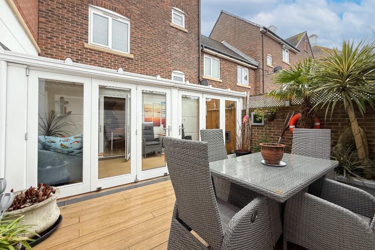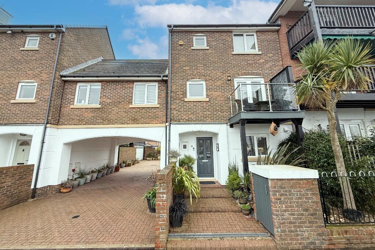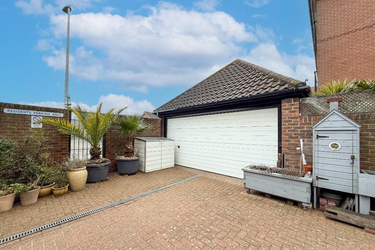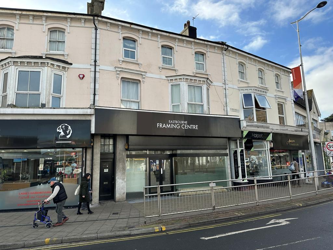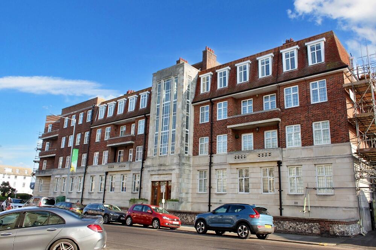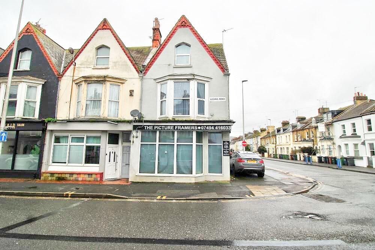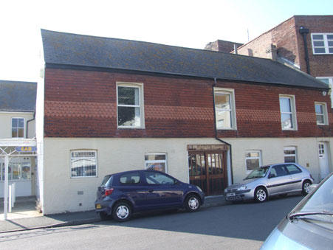Windward Quay, Sovereign Harbour, Eastbourne, BN23
For Sale : GBP 460000
Details
Bed Rooms
3
Property Type
Town House
Description
Property Details: • Type: Town House • Tenure: N/A • Floor Area: N/A
Key Features: • SOVEREIGN HARBOUR • PRIVATE BERTH • BEAUTIFULLY PRESENTED • EN-SUITE • DOUBLE GARAGE • BALCONY • DRIVEWAY & ELECTRIC CAR POINT • VIEWING RECOMMENDED
Location: • Nearest Station: N/A • Distance to Station: N/A
Agent Information: • Address: Eastbourne
Full Description: BALCONY | PRIVATE BERTH | DOUBLE GARAGE - Move Sussex present this substantial three bedroom townhouse located within a beautiful setting in the sought after Sovereign Harbour area of Eastbourne. Immaculately presented and enjoying harbour views to the front. GUIDE PRICE £460,000 - £490,000.
A substantial home, this harbour townhouse was originally a 4 bedroom property and now features a principle bedroom with en-suite and dressing room area. Situated in the popular Sovereign Harbour South area of Eastbourne, within walking distance to The Waterfront offering bars, restaurants and shops, beach, buses, school and Crumbles Retail Park. Pleasant harbour waterside views feature at the front of the property over the inner harbour and further views to the rear of the South Downs.
Accommodation includes entrance hall, modern kitchen/dining room, conservatory style extension, first floor landing giving access to lounge with balcony, two good size bedrooms and modern shower room, second floor for entire main bedroom with dressing area and full en-suite bathroom. The property also benefits from double glazed windows, gas central heating system, gardens to front and rear, double garage and private berth for all boat enthusiasts, which on its own is valued in the region of £18,000.
ACCOMMODATION:
ENTRANCE HALL Stairs to first floor landing, under stairs storage cupboard, built in storage cupboard, radiator.
CLOAKROOM Obscure double glazed window to front, white suite comprising low level w.c, vanity wash hand basin with mixer tap and tiled splash back, heated towel rail.
KITCHEN/DINING ROOM 6.11m(20ft) x 3.06m(10ft). Double glazed window to front, views over inner harbour, range of eye level and base units, inset stainless steel sink with mixer tap and worktop drainer, range cooker with induction hob included, built in dishwasher, built in warming drawer, space for appliances, granite worktops, heated towel rail. Opening to:
CONSERVATORY / EXTENSION 5.43m(17ft9) x 2.35m(7ft8). Double glazed Bi-folding doors to rear opening to rear garden, Bio-ethanol fire, door to side.
LANDING Double glazed window to rear, stairs to first floor landing.
LOUNGE 5.16m(16ft11) x 3.13m(10ft3). Double glazed window to front, double glazed French doors to front opening to balcony, views over inner harbour, radiator.
BALCONY Modern and recently improved balcony with space for small table and chairs, waterside views over the inner harbour.
BEDROOM TWO 3.05m(10ft) x 2.86m(9ft4). Double glazed window to rear, radiator.
BEDROOM THREE 2.78m(9ft1) x 2.43m(7ft11). Double glazed window to front, loft hatch, views over inner harbour, radiator.
SHOWER ROOM Double glazed window to rear, white suite comprising low level w.c, vanity wash hand basin with mixer tap, tiled shower cubicle, tiled walls, tiled floor, radiator.
SECOND FLOOR LANDING Double glazed window, two built in storage cupboards, loft hatch.
BEDROOM ONE 6.14m(20ft1) x 3.10m(10ft2). Double glazed windows to front and rear, views over inner harbour, views towards South Downs, dressing area with built in wardrobes, two radiators, door to:
EN-SUITE BATHROOM Obscure double glazed window to front, white suite comprising low level w.c, vanity wash hand basin with mixer tap, large panelled bath with mixer tap, shower fitted above bath, glazed shower screen door, part tiled walls, heated towel rail.
FRONT GARDEN Flowers and shrubs.
REAR GARDEN Composite decking, level to property, flowers, trees and shrubs, access to garage.
DRIVEWAY FOR UP TO 4 VEHICLES & ELECTRIC CAR CHARGING POINT.
DOUBLE GARAGE Up and over door, power and light, side access.
PRIVATE BERTH 10m berth situated opposite the property.
EPC = D
COUNCIL TAX = Band E (Current annual charge: £2820.59, Eastbourne Council Website)
Location
Address
Windward Quay, Sovereign Harbour, Eastbourne, BN23
City
Eastbourne
Features And Finishes
SOVEREIGN HARBOUR, PRIVATE BERTH, BEAUTIFULLY PRESENTED, EN-SUITE, DOUBLE GARAGE, BALCONY, DRIVEWAY & ELECTRIC CAR POINT, VIEWING RECOMMENDED
Legal Notice
Our comprehensive database is populated by our meticulous research and analysis of public data. MirrorRealEstate strives for accuracy and we make every effort to verify the information. However, MirrorRealEstate is not liable for the use or misuse of the site's information. The information displayed on MirrorRealEstate.com is for reference only.
Real Estate Broker
Move Sussex, Eastbourne
Brokerage
Move Sussex, Eastbourne
Profile Brokerage WebsiteTop Tags
Likes
0
Views
40
Related Homes
