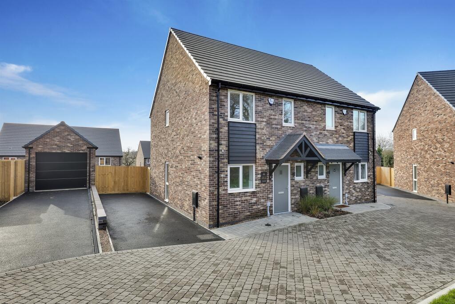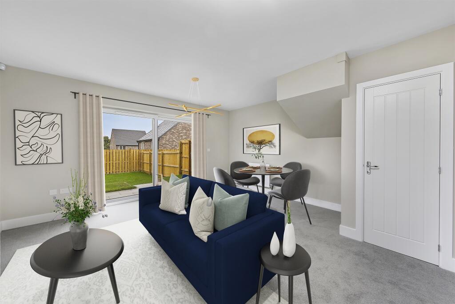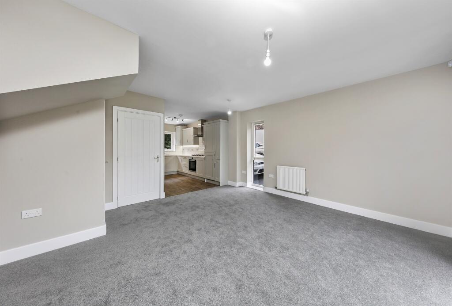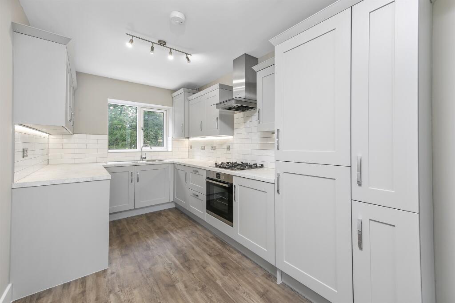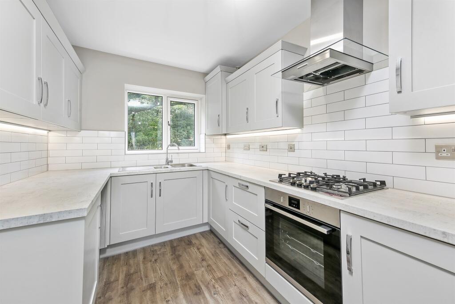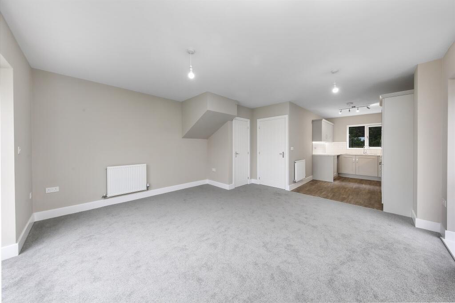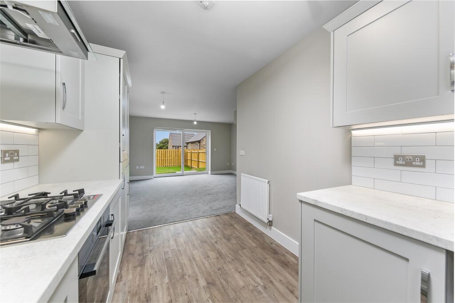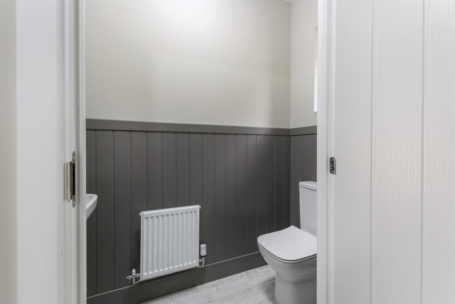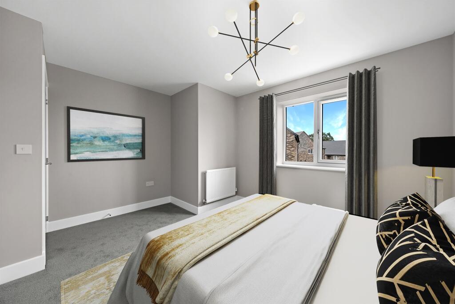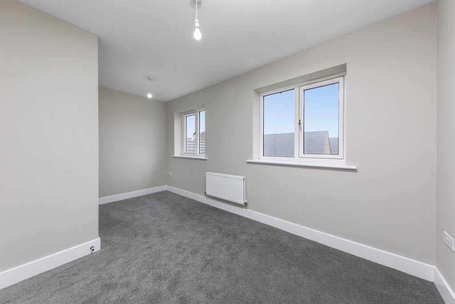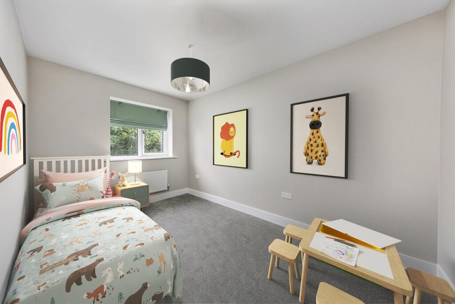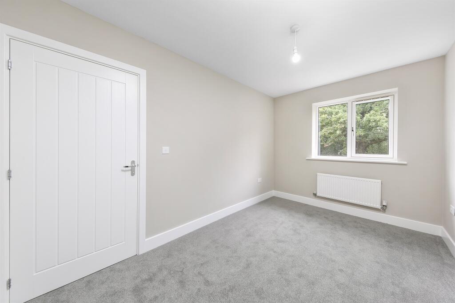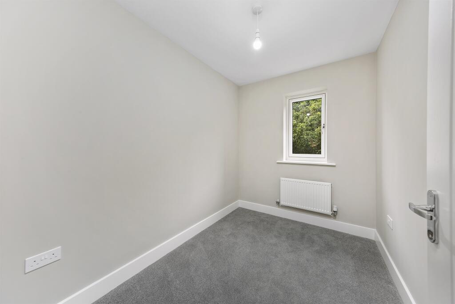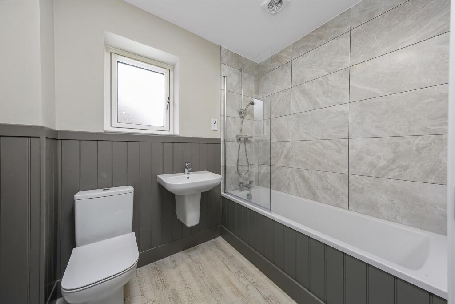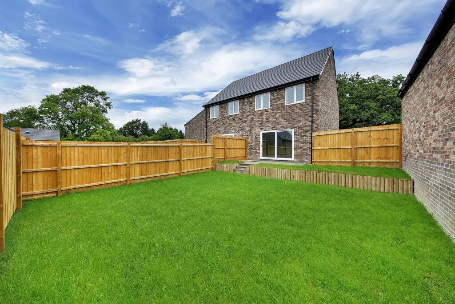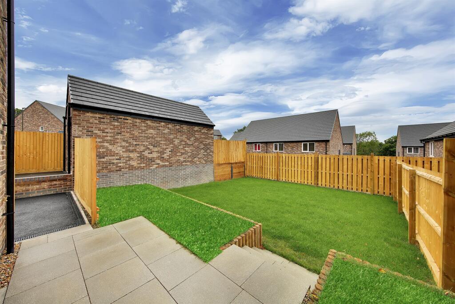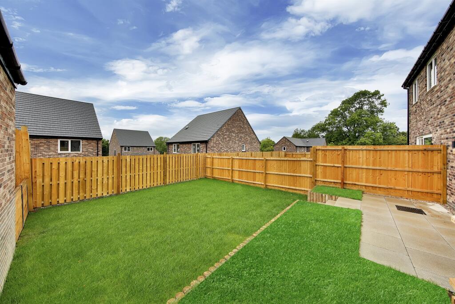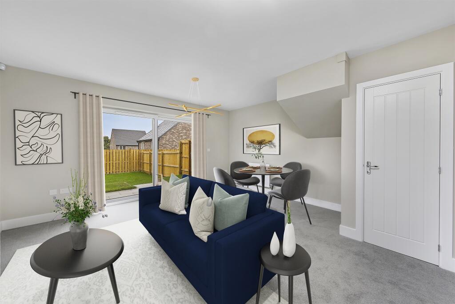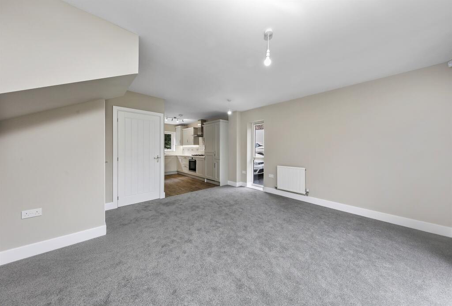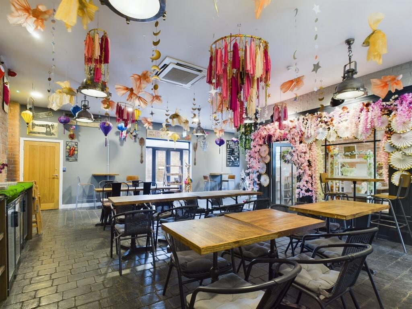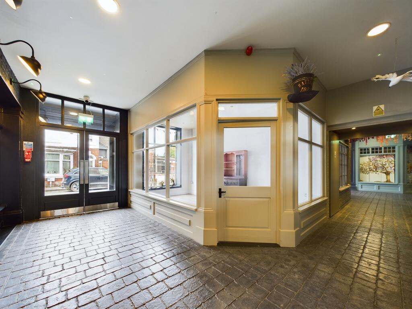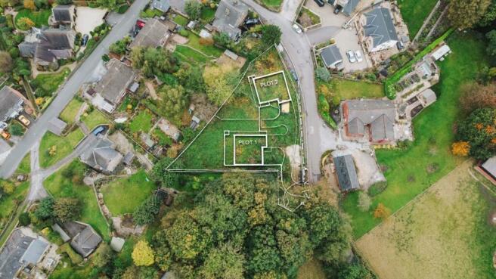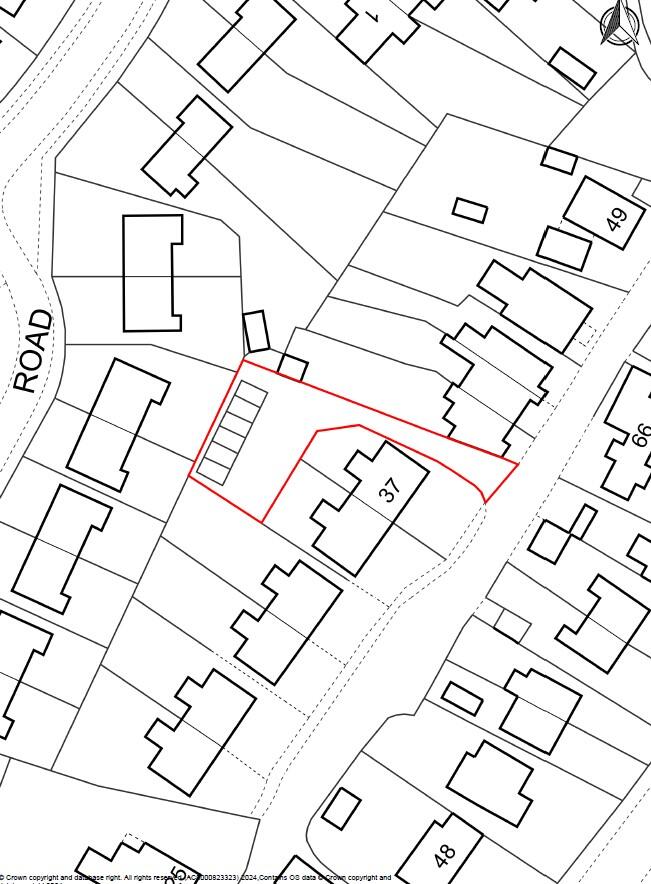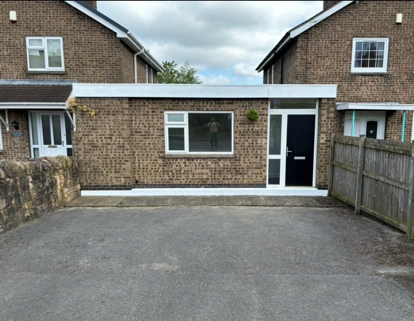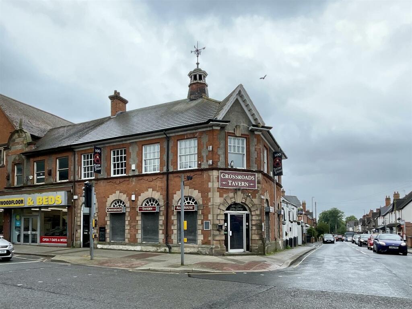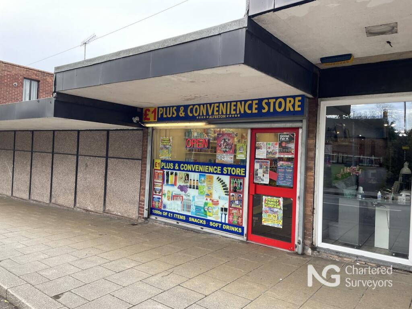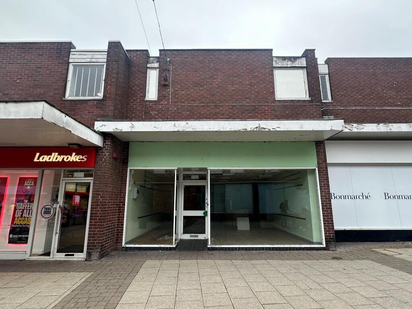Woodlands Green, Dee Park Close, Alfreton
Property Details
Property Type
Semi-Detached
Description
Property Details: • Type: Semi-Detached • Tenure: N/A • Floor Area: N/A
Key Features: • Spacious 3 bedroom semi detached home set within a private development • Newly built with a NHBC 10-year Warranty • Low running costs with B rated EPC • Driveway for two cars, enclosed read garden • Open Plan Kitchen living dining room with sliding doors to Garden • Move straight in with integrated appliances and flooring included throughout
Location: • Nearest Station: N/A • Distance to Station: N/A
Agent Information: • Address: 39 Main Street Kimberley Nottingham NG16 2NG
Full Description: SUMMARYImpressive 3 bedroom semi detached home with open plan living to the ground floor, sliding doors to enclosed rear garden, spacious bedrooms and family bathroom finished to a high standard and set within a private development close to amenities and major road links.DESCRIPTIONNestled on the edge of charming Alfreton, discover an exclusive enclave of private homes, where tranquility meets modern luxury. Your spacious 3-bedroom sanctuary awaits on sought-after Wingfield Road.Step into a welcoming entrance hall, leading to a convenient downstairs WC. The heart of the home is a luminous lounge with French doors that open to a private garden oasis, perfect for al fresco dining and relaxation. Embrace the open-plan kitchen/dining area, designed for both culinary creativity and social gatherings, all while enjoying picturesque south-facing views.Ascend to the first floor to find two generously sized double bedrooms, offering ample space for rest and rejuvenation. A third single bedroom provides flexibility for guests or a home office. The family bathroom is a haven of comfort, boasting a shower over bath and convenient storage.Entrance Stairs to first floor, door to WC, Open plan Kitchen Living space, storage cupboardWc WC, wash hand basin, Vinyl flooring, Decorative panelling to wallsKitchen: Fitted Kitchen with an impressive range of wall and base units with laminate work tops over and integrated appliances including fridge freezer, oven, hob and extractor fan. Vinyl flooringLiving Area Spacious living space with sliding doors to enclosed rear garden, perfect for entertaining. First floor:Bedroom One Double BedroomBedroom Two Double bedroomBedroom Three Single Bedroom / StudyFamily Bathroom Spacious family bathroom with a shower over bath, WC, wash hand basin, chrome heated towel rail, vinyl flooring, panelled detail to walls, tiling over bath.Outside Enclosed rear garden with patio and lawn areasFront Parking for Two cars providedFinishing Touches Woodland Gardens enjoys a long sweeping road that leads into the development, which is surrounded by trees and open space areas, a luxury in any modern-day living environments. Each of the homes exhibit a design sympathetic to its location but has been created with modern living in mind. The external finishes include Marley Duo Edgemere roof tiles, block paving driveways, timber porches and Farrow and Ball paint colours. Construction includes, matt black timber cladding, coloured render, modern UPVC double glazed casement windows and "Rustington Antique" brickwork as architectural details to compliment the local area.Waters Homes Over the years we have built hundreds of new homes and renovated some wonderful buildings. In each and every one of our projects, one thing has stood out; the reaction of our purchasers when they see the finished product. It's the detail and the special features that make it a home rather than a house. So, whilst the bricks and the mortar are really important (trust us, we build to the best standards) we strive to create developments where the style of the homes is influenced by the surrounding architecture and exemplar environments, so that we can deliver homes that are as distinctive as you are. WATERS HOMES 60 We take our time, explore great designs, walk the streets and take inspiration from our experiences so that you get the home you deserve with character. So, whether it's the feature window, the framed view or the way the light cascades down the stairs you can be assured that we've thought it all throughLocation: Alfreton is a thriving town with a strong community feel located in the county of Derbyshire, in the district of Amber Valley. Situated in the heart of the English countryside, Alfreton enjoys beautiful scenery, surrounded by open space. Some lovely walks - Wingfield old station to Alfreton Park Loop - are close by. Cycling is a popular activity here with numerous quiet lanes and off-road cycle tracks. Located within easy reach of Nottingham -15 miles, Derby - 15 miles and only 15 miles from the beautiful scenery of the Peak District National Park. Alfreton benefits from a train Station allowing access to Nottingham in less than 30 mins and Kings Cross, London. Part of the town's character lies in its appeal to families. This desirable location is perfectly positioned so that local amenities can be found right on your doorstep but with the feel of being in the countryside. The town of Alfreton benefits from popular pubs, post offices, cafés, primary schools, some large named stores, and a leisure centre with a wide range of activities. Locally, there are a number of play parks for children, a church and medical practices withing a few miles. Alfreton is a haven for homebuyers who are looking for a special place to call homeDisclaimer Images and descriptions are for representative purposes only. Waters Homes reserves the right to make amendments.Enjoy the peace of mind and convenience of a landscape management fee of just £100.00 per annum. This ensures your community always looks its best.1. MONEY LAUNDERING REGULATIONS: Intending purchasers will be asked to produce identification documentation at a later stage and we would ask for your co-operation in order that there will be no delay in agreeing the sale. 2. General: While we endeavour to make our sales particulars fair, accurate and reliable, they are only a general guide to the property and, accordingly, if there is any point which is of particular importance to you, please contact the office and we will be pleased to check the position for you, especially if you are contemplating travelling some distance to view the property. 3. The measurements indicated are supplied for guidance only and as such must be considered incorrect. 4. Services: Please note we have not tested the services or any of the equipment or appliances in this property, accordingly we strongly advise prospective buyers to commission their own survey or service reports before finalising their offer to purchase. 5. THESE PARTICULARS ARE ISSUED IN GOOD FAITH BUT DO NOT CONSTITUTE REPRESENTATIONS OF FACT OR FORM PART OF ANY OFFER OR CONTRACT. THE MATTERS REFERRED TO IN THESE PARTICULARS SHOULD BE INDEPENDENTLY VERIFIED BY PROSPECTIVE BUYERS OR TENANTS. NEITHER SEQUENCE (UK) LIMITED NOR ANY OF ITS EMPLOYEES OR AGENTS HAS ANY AUTHORITY TO MAKE OR GIVE ANY REPRESENTATION OR WARRANTY WHATEVER IN RELATION TO THIS PROPERTY.BrochuresPDF Property ParticularsFull Details
Location
Address
Woodlands Green, Dee Park Close, Alfreton
City
Alfreton
Features and Finishes
Spacious 3 bedroom semi detached home set within a private development, Newly built with a NHBC 10-year Warranty, Low running costs with B rated EPC, Driveway for two cars, enclosed read garden, Open Plan Kitchen living dining room with sliding doors to Garden, Move straight in with integrated appliances and flooring included throughout
Legal Notice
Our comprehensive database is populated by our meticulous research and analysis of public data. MirrorRealEstate strives for accuracy and we make every effort to verify the information. However, MirrorRealEstate is not liable for the use or misuse of the site's information. The information displayed on MirrorRealEstate.com is for reference only.
