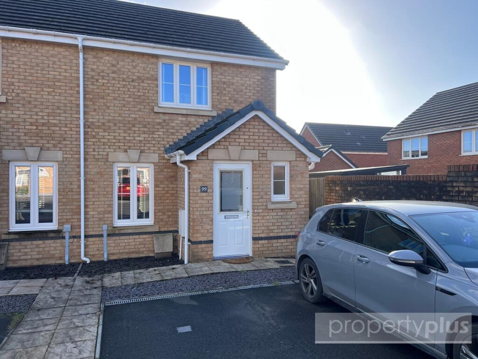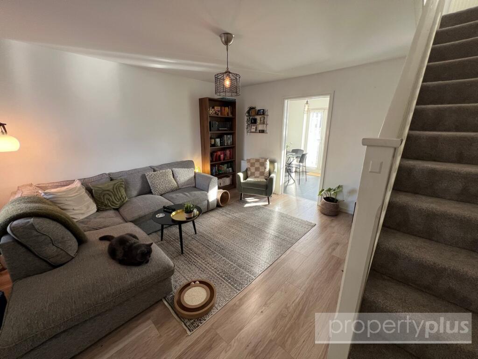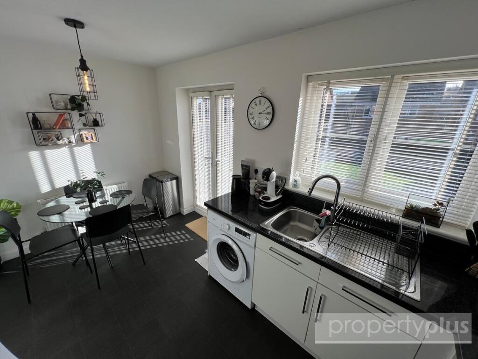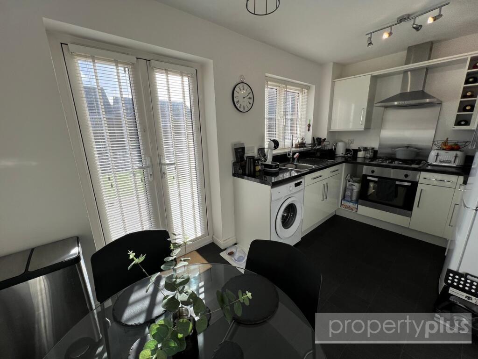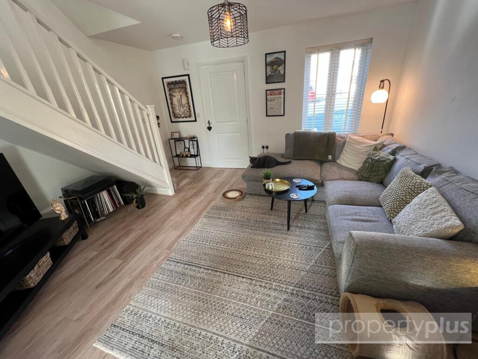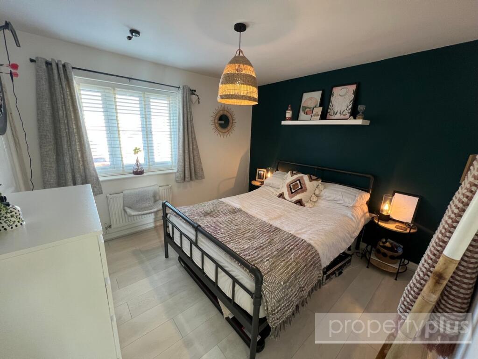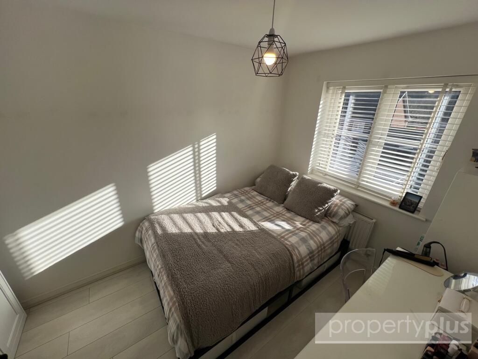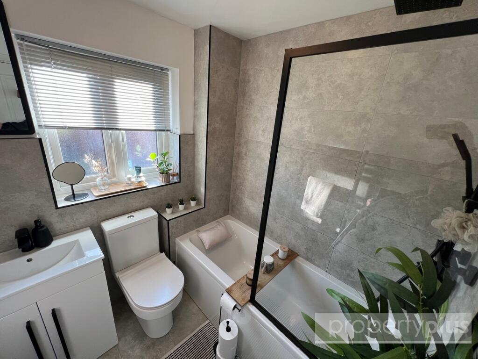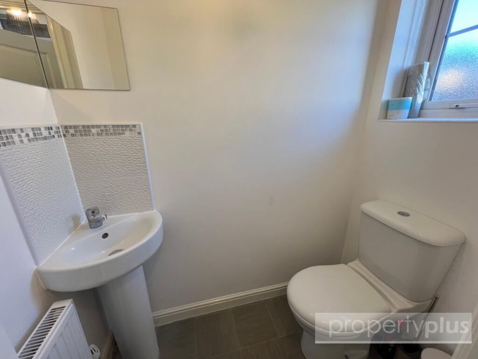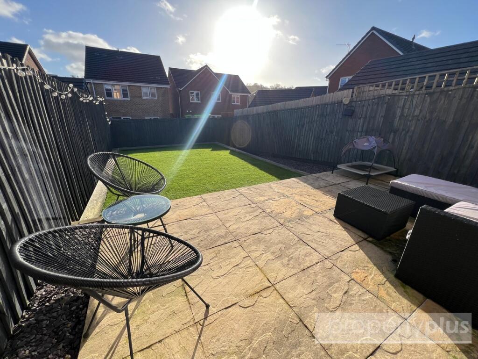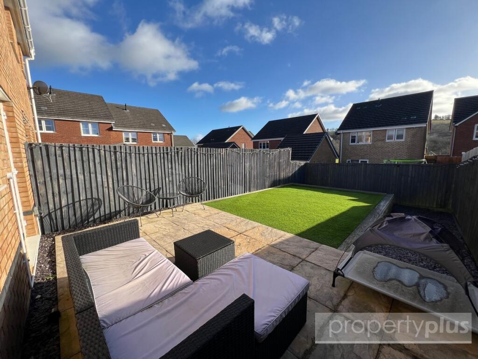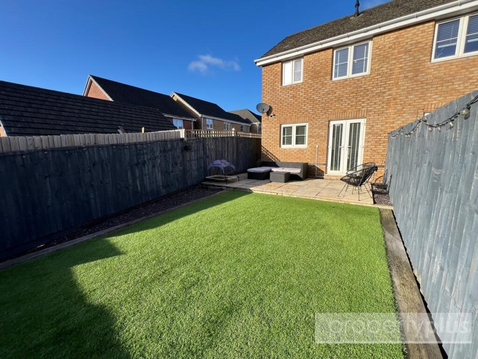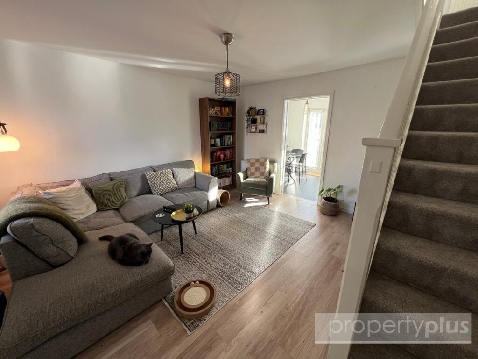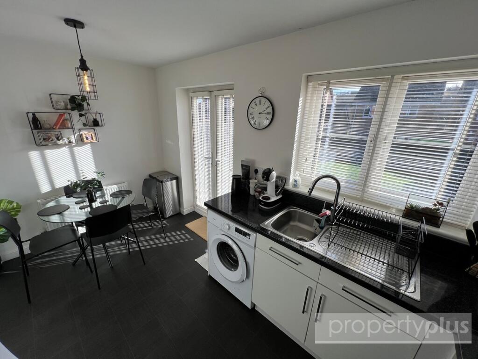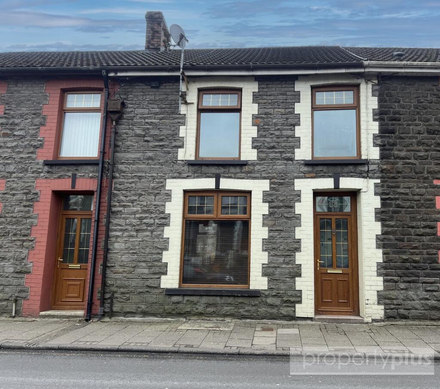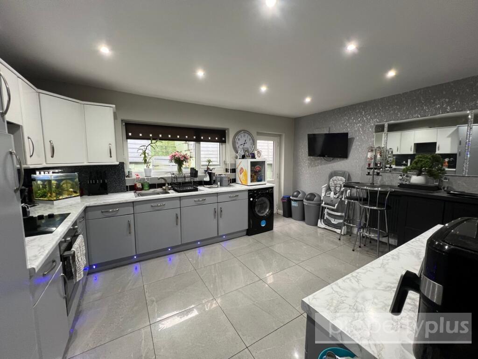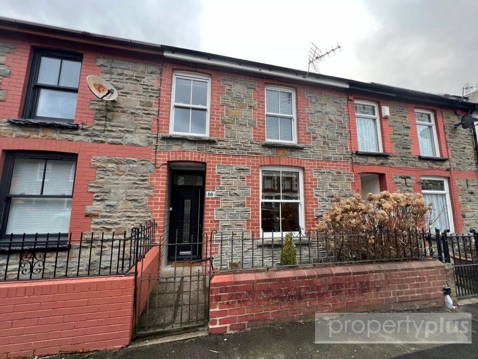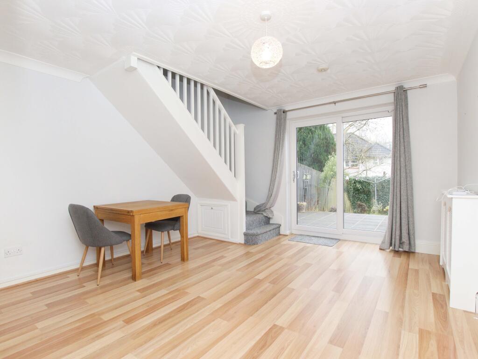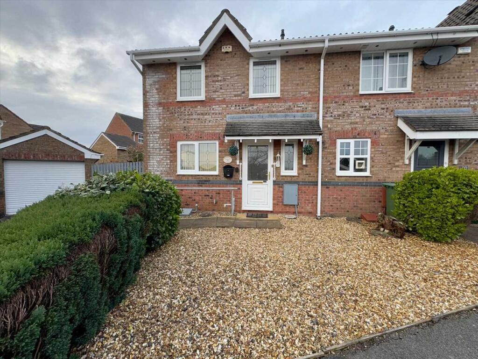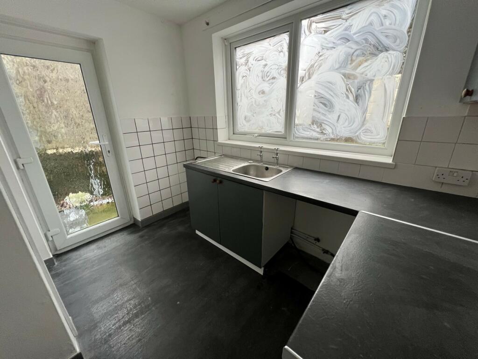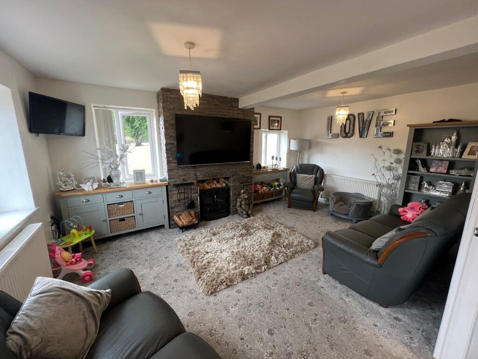Worcester Court Tonyrefail - Tonyrefail
Property Details
Bedrooms
2
Bathrooms
1
Property Type
Semi-Detached
Description
Property Details: • Type: Semi-Detached • Tenure: N/A • Floor Area: N/A
Key Features: • Prime sought after residential development • Beautifully presented and decorated • Two double bedrooms • UPVC double-glazing, gas central heating • Off-road parking for two vehicles • Maintenance-free flat gardens to rear
Location: • Nearest Station: N/A • Distance to Station: N/A
Agent Information: • Address: 22 Mill Street Tonyrefail CF39 8AA
Full Description: This is a beautifully presented, modern, two double bedroom, semi-detached property situated on this incredibly sought after residential development known as Worcester Court in Tonyrefail. This property must be viewed to be fully appreciated. It would ideally suit first time buyers or clients looking to downsize with flat gardens, driveway for off-road parking for two vehicles and within immediate access to all amenities and facilities including schools, leisure facilities, the local swimming pool and excellent road links for M4 corridor via A4119. This property is tastefully decorated and will be sold including all fitted carpets, floor coverings, made to measure blinds and many extras. It affords modern fitted kitchen/dining room with integrated appliances and modern first floor bathroom with all fixtures and fittings including rainforest shower over bath. The gardens to rear are maintenance-free laid to paved patio and artificial grass-laid sections with outside electric power for hot tubs. The garden to front is maintenance-free laid to decorative gravel slate with tarmacadam driveway for off-road parking for two vehicles. Sounds interesting? Be sure to book your viewing appointment today. It briefly comprises, entrance hall, cloaks/WC, open-plan lounge, modern fitted kitchen/dining room, first floor landing, two double bedrooms, modern bathroom/WC with rainforest shower over bath, garden to rear, driveway for off-road parking for two vehicles to front. Entranceway Entrance via modern composite double-glazed panel door allowing access to entrance hall. Hallway Plastered emulsion décor and ceiling, electric power points, quality wood panel flooring, central heating radiator, modern white panel doors allowing access to cloaks/WC and further door to open-plan lounge. Cloaks/WC Patterned glaze UPVC double-glazed window to front with made to measure blinds, plastered emulsion décor and ceiling, cushion floor covering, radiator, modern suite fitted in white comprising low-level WC, corner wash hand basin with central mixer taps and splashback ceramic tiling. Lounge (4.22 x 4.13m) UPVC double-glazed window to front with made to measure blinds, plastered emulsion décor and ceiling, quality wood panel flooring, two central heating radiator, ample electric power points, open-plan stairs to first floor elevation with spindled balustrade and quality modern fitted carpet, modern white panel door to rear allowing access to kitchen/diner. Kitchen/Diner (2.59 x 4.22m) UPVC double-glazed window to rear with made to measure blinds overlooking rear gardens, further UPVC double-glazed double French doors with made to measure blinds allowing access and overlooking rear gardens, plastered emulsion décor and ceiling with four-way spotlight fitting, cushion floor covering, central heating radiator, full range of modern high gloss white fitted kitchen units comprising ample wall-mounted units, base units, wine rack, ample work surfaces with matching splashback, ample electric power points, integrated electric oven, four ring gas hob, extractor canopy fitted above, stainless steel sink and drainer with central mixer taps, plumbing for washing machine, ample space for additional appliances, ample space for dining table and chairs. First Floor Elevation Landing UPVC double-glazed window to side with made to measure blinds, plastered emulsion décor and ceiling with generous access to loft, radiator, electric power points, white panel doors to bedrooms 1, 2, bathroom/WC, built-in airing/storage cupboard with wall-mounted gas combination boiler supplying domestic hot water and gas central heating, fitted with shelving. Bedroom 1 (3.14 x 2.98m) UPVC double-glazed window to front with made to measure blinds, plastered emulsion décor and ceiling, quality wood panel flooring, radiator, ample electric power points, modern white panel door to side allowing access to walk-in wardrobe of excellent size with plastered emulsion décor and ceiling, continuation of the quality wood panel flooring and fitted with shelving. Bedroom 2 (2.23 x 3.64m) UPVC double-glazed window to rear with made to measure blinds, plastered emulsion décor and ceiling, quality wood panel flooring, radiator, electric power points. Bathroom/WC Patterned glaze UPVC double-glazed window to rear with made to measure blinds, ceramic tiled décor to halfway with plastered emulsion décor above, complete to bath area, ceramic tiled flooring, contrast heated towel rail, modern white suite comprising panelled bath with central contrast mixer taps, rainforest shower with attachments supplied direct from combi system, above bath shower screen, low-level WC, wash hand basin with central mixer taps. Rear Garden Enclosed garden laid to paved patio further allowing access onto artificial grass-laid gardens with decorative gravel features, side entrance, outside electric power point. Front Garden Laid to paved patio with decorative slate gravel borders, tarmacadam driveway for off-road parking for two vehicles.
Location
Address
Worcester Court Tonyrefail - Tonyrefail
City
Tonyrefail
Features and Finishes
Prime sought after residential development, Beautifully presented and decorated, Two double bedrooms, UPVC double-glazing, gas central heating, Off-road parking for two vehicles, Maintenance-free flat gardens to rear
Legal Notice
Our comprehensive database is populated by our meticulous research and analysis of public data. MirrorRealEstate strives for accuracy and we make every effort to verify the information. However, MirrorRealEstate is not liable for the use or misuse of the site's information. The information displayed on MirrorRealEstate.com is for reference only.
